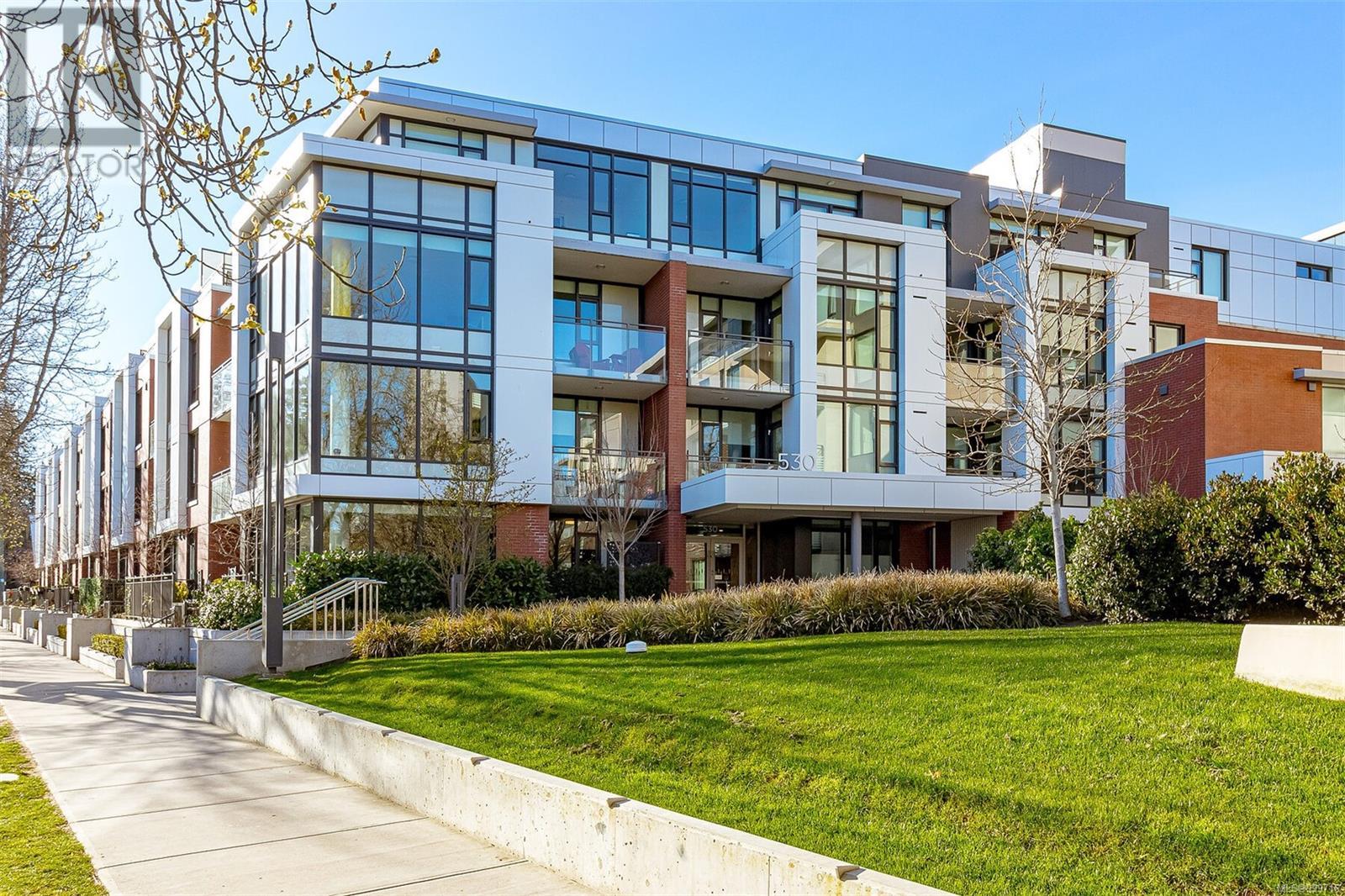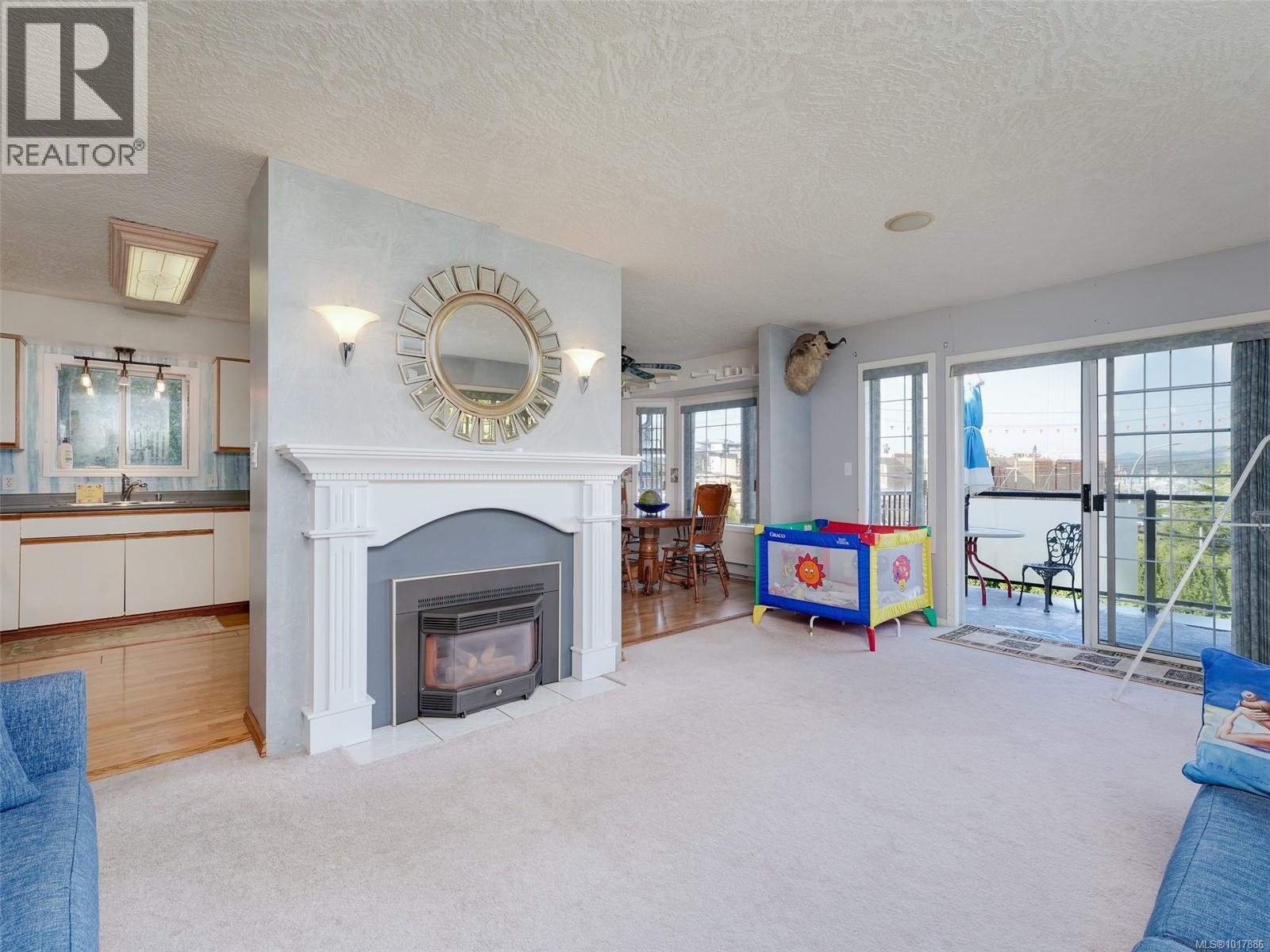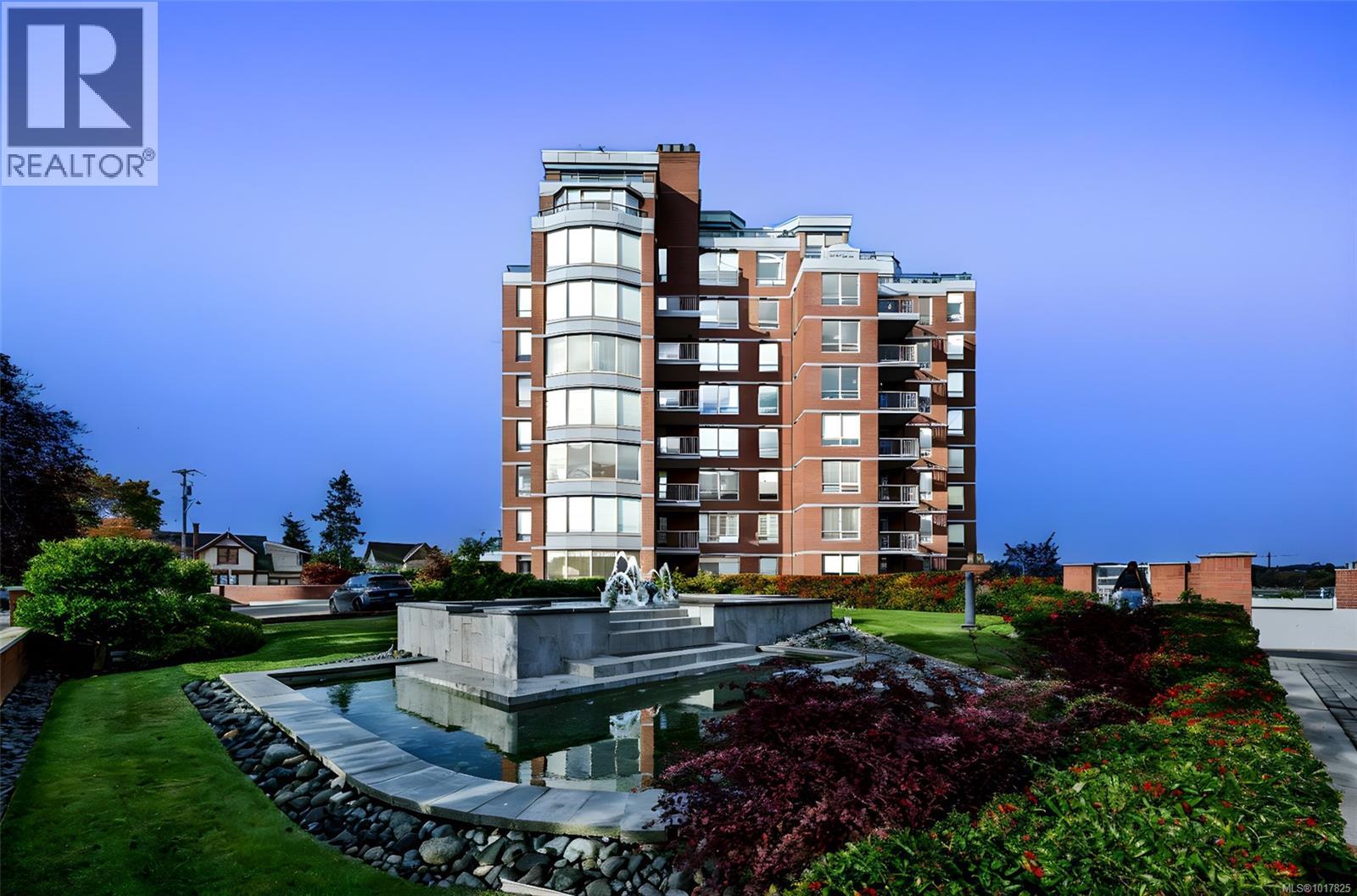
Highlights
Description
- Home value ($/Sqft)$882/Sqft
- Time on Houseful161 days
- Property typeSingle family
- Neighbourhood
- Median school Score
- Year built2021
- Mortgage payment
Welcome to Capital Park Residences! One Bedroom plus Den Unit! Master-plan community brought to you by award winning Concert & Jawl Properties. Situated in the heart of Victoria's Historic Inner Harbor, take advantage of the lifestyle presented: steps to downtown, Fisherman's Wharf, Red Barn Market, Good Earth & Discovery Coffee! Rarely do resales come available & its obvious why once entering this immaculately kept 1Bed+Den & 1Bath home. This executive 725 sq/ft TOP floor unit will surely impress. Enjoy a luxurious kitchen w/a quartz waterfall island & backsplash, integrated Bosch apps, custom built-ins & beautiful Cabinetry. A bright, open Floorplan is highlighted w/large windows (& custom Phantom screens) & a generous patio overlooking the common courtyard. A Den w/built-ins is perfect for that home office or young ones. An elegant cheater Ensuite showcases in-floor heating & a custom shower & medicine cabinet. Bonus amenities: Gym, Serenity Lounge, 1Parking, Storage & bike storage! (id:55581)
Home overview
- Cooling None
- Heat source Electric, other
- Heat type Baseboard heaters
- # parking spaces 1
- # full baths 1
- # total bathrooms 1.0
- # of above grade bedrooms 1
- Community features Pets allowed with restrictions, family oriented
- Subdivision Capital park
- Zoning description Residential
- Lot dimensions 725
- Lot size (acres) 0.017034775
- Building size 850
- Listing # 999716
- Property sub type Single family residence
- Status Active
- Dining room 4.267m X 3.353m
Level: Main - Den 1.829m X 2.438m
Level: Main - Living room 3.353m X 3.658m
Level: Main - Kitchen 2.743m X 2.743m
Level: Main - Ensuite 3 - Piece
Level: Main - 1.524m X 2.743m
Level: Main - Primary bedroom 3.048m X 3.353m
Level: Main
- Listing source url Https://www.realtor.ca/real-estate/28303617/410-530-michigan-st-victoria-james-bay
- Listing type identifier Idx

$-1,502
/ Month












