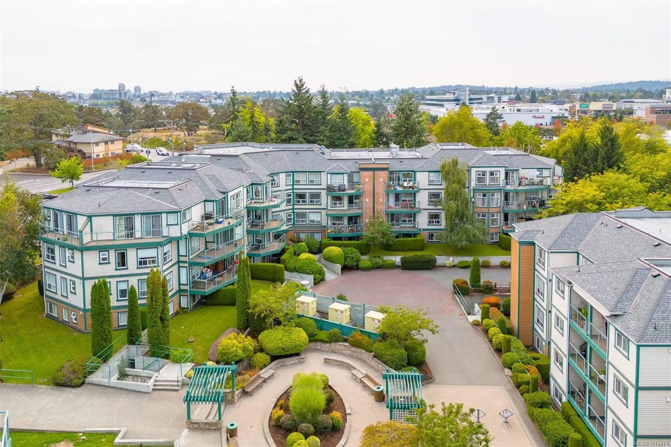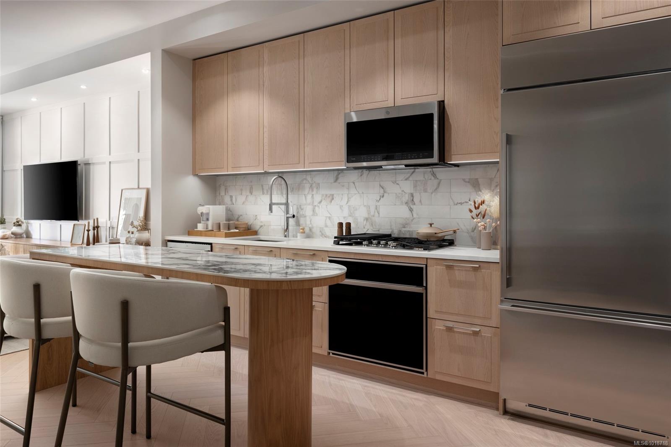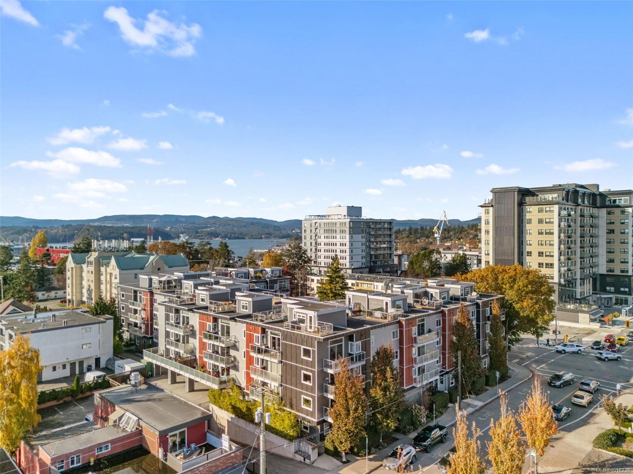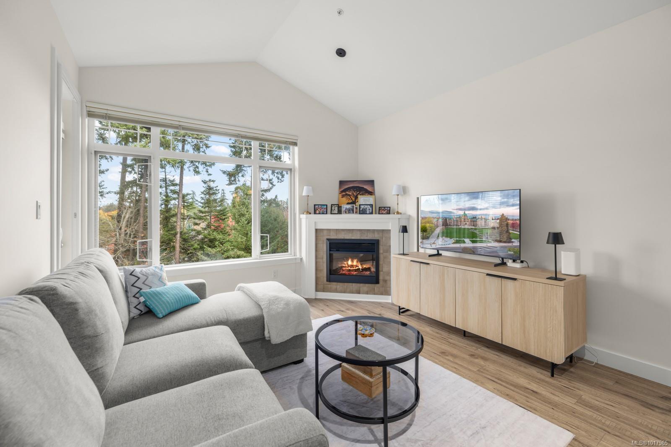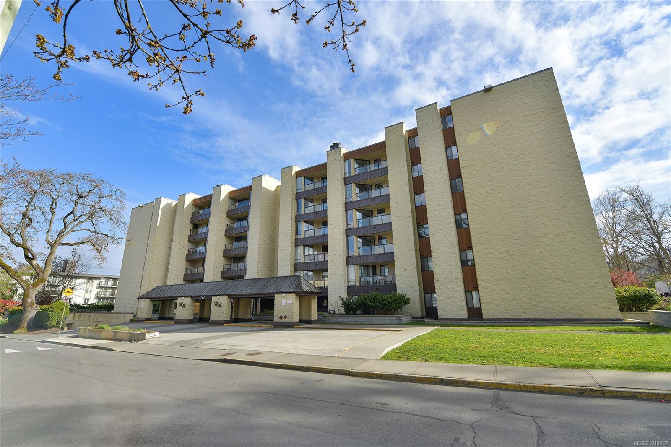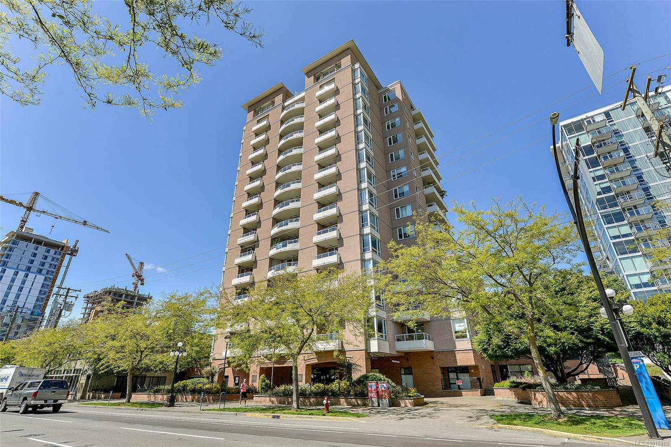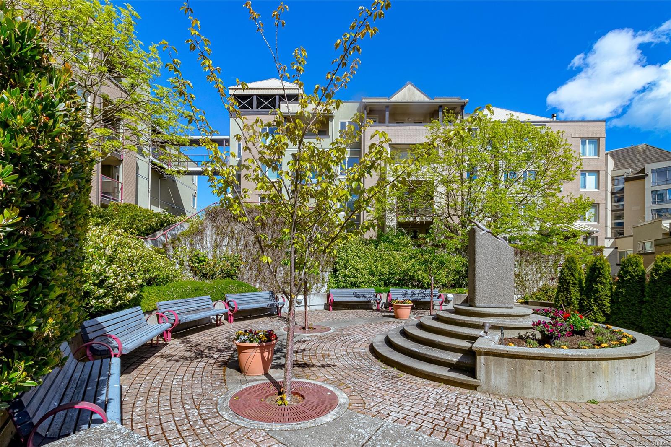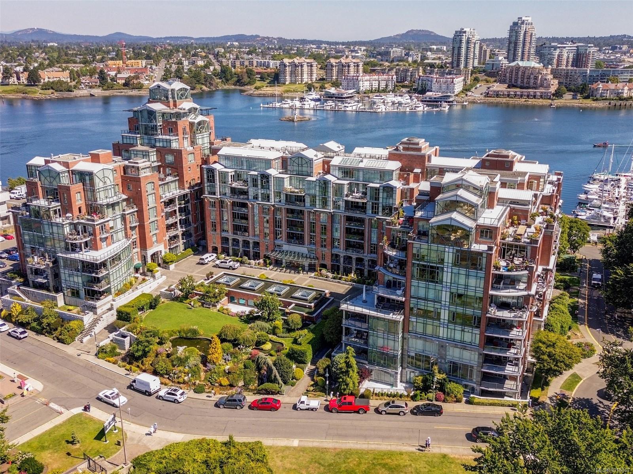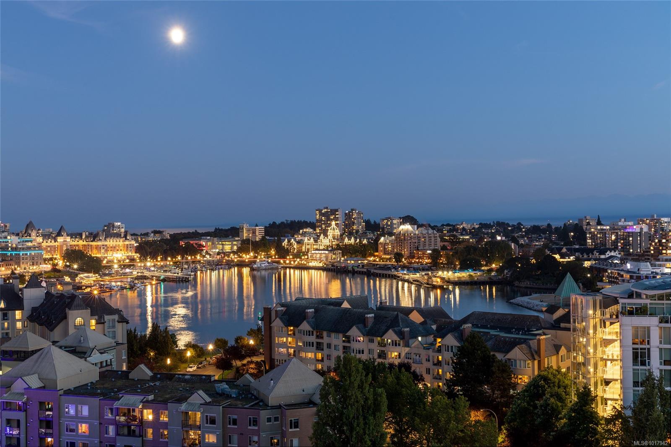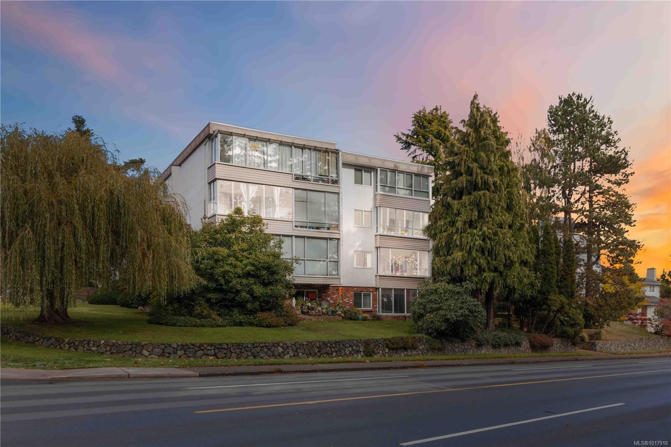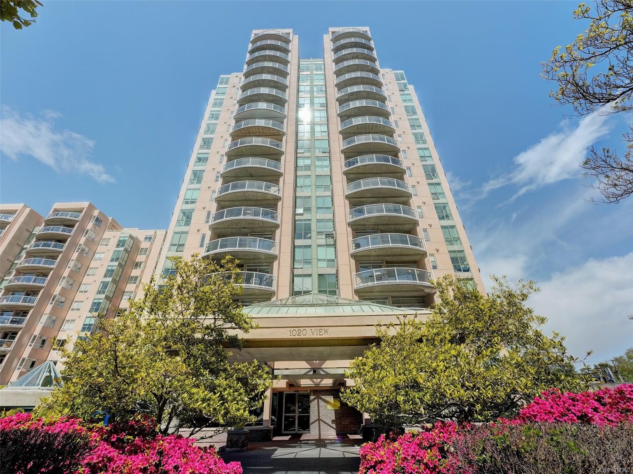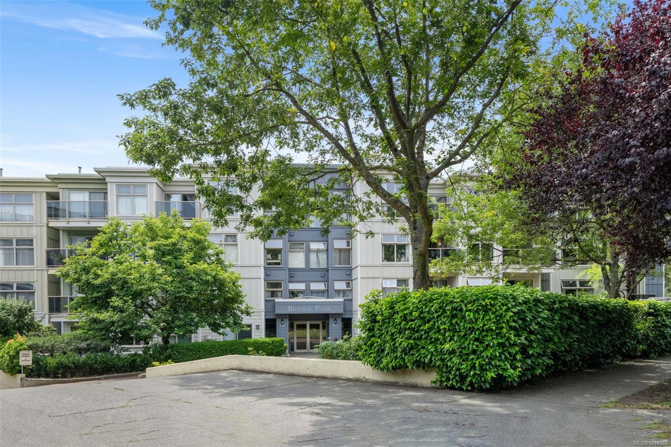
535 Manchester Rd Apt 203
535 Manchester Rd Apt 203
Highlights
Description
- Home value ($/Sqft)$534/Sqft
- Time on Houseful45 days
- Property typeResidential
- Neighbourhood
- Median school Score
- Lot size871 Sqft
- Year built1994
- Mortgage payment
Step into the Victoria market with #203–535 Manchester Rd! This bright and updated 1 bed, 1 bath condo offers over 800 sq ft of well-designed living space with fresh paint, new carpet, and a modern kitchen featuring quartz counters, stainless steel appliances, stylish backsplash, and updated lighting. The spacious bedroom includes a walk-in closet, while the inviting living room with its cozy gas fireplace adds warmth and charm. Relax on your private northwest-facing patio with a peaceful outlook onto greenery on a quiet no-thru street. Secure underground parking, storage locker, and rentable bike storage are included. Steps to the Selkirk Waterfront, Galloping Goose Trail, and downtown. Perfect for first-time buyers or investors. An affordable chance to stop renting, build equity, and start your real estate journey.Don’t miss this opportunity to own in a vibrant, central location!
Home overview
- Cooling None
- Heat type Baseboard, electric, natural gas
- Sewer/ septic Sewer connected
- # total stories 4
- Building amenities Bike storage, common area, elevator(s)
- Construction materials Cement fibre, insulation: ceiling, insulation: walls, steel and concrete
- Foundation Concrete perimeter
- Roof Asphalt torch on
- Exterior features Balcony/patio
- # parking spaces 1
- Parking desc Underground
- # total bathrooms 1.0
- # of above grade bedrooms 1
- # of rooms 8
- Flooring Carpet, tile, vinyl
- Appliances Dishwasher, dryer, microwave, oven/range electric, range hood, refrigerator, washer
- Has fireplace (y/n) Yes
- Laundry information In unit
- Interior features Breakfast nook, closet organizer, controlled entry, dining/living combo, eating area, soaker tub, storage
- County Capital regional district
- Area Victoria
- Subdivision Bristol park
- Water source Municipal
- Zoning description Multi-family
- Directions 5746
- Exposure Northwest
- Lot size (acres) 0.02
- Building size 841
- Mls® # 1014393
- Property sub type Condominium
- Status Active
- Virtual tour
- Tax year 2025
- Primary bedroom Main: 3.226m X 5.588m
Level: Main - Main: 2.311m X 1.905m
Level: Main - Main: 2.464m X 1.473m
Level: Main - Bathroom Main: 2.54m X 1.803m
Level: Main - Kitchen Main: 2.311m X 2.87m
Level: Main - Dining room Main: 3.683m X 3.175m
Level: Main - Living room Main: 3.277m X 5.182m
Level: Main - Main: 1.219m X 3.734m
Level: Main
- Listing type identifier Idx

$-872
/ Month

