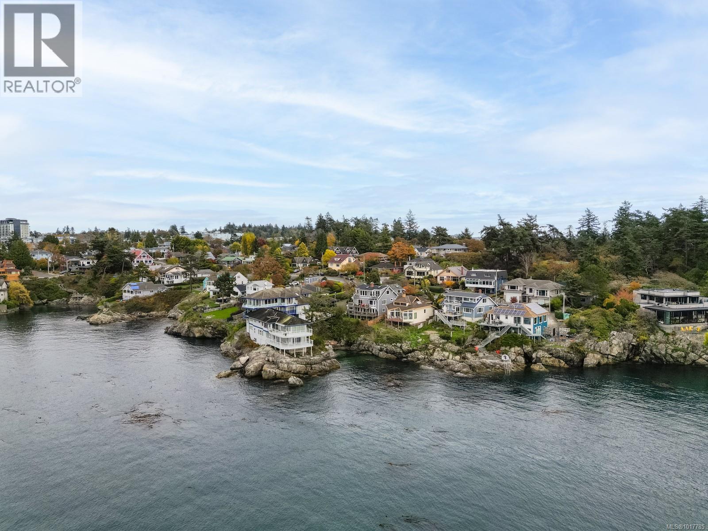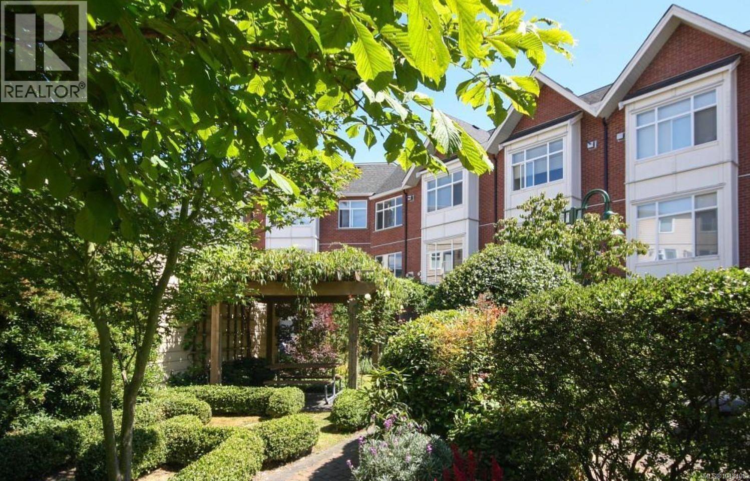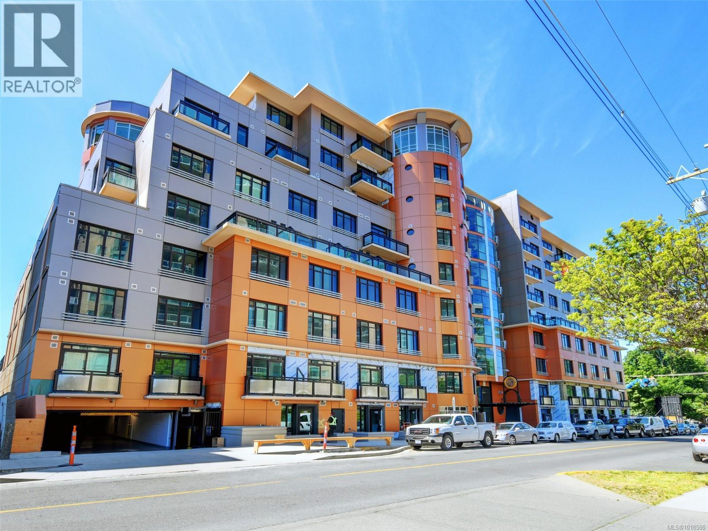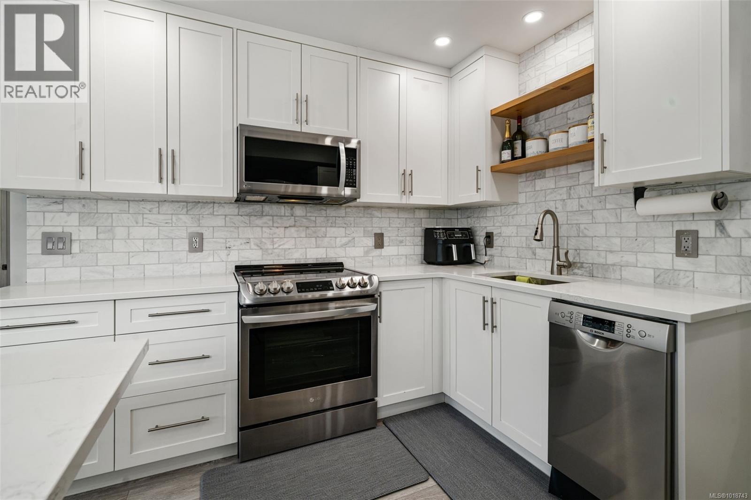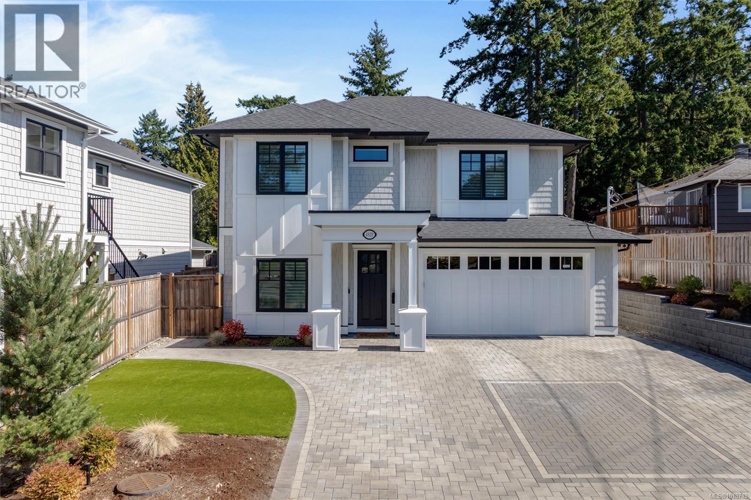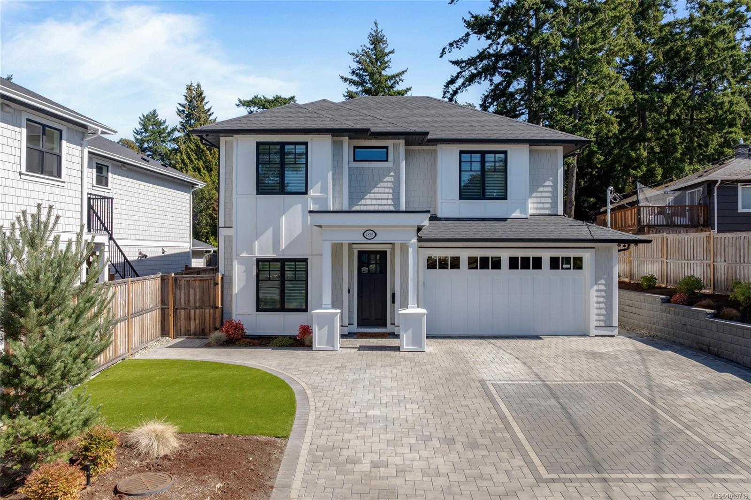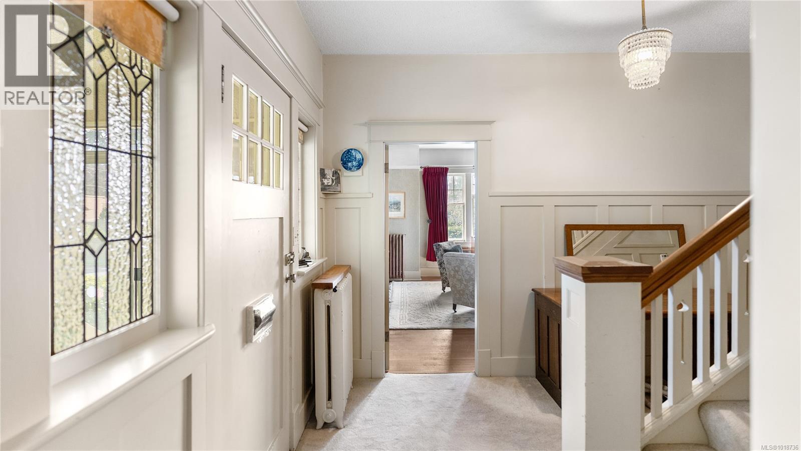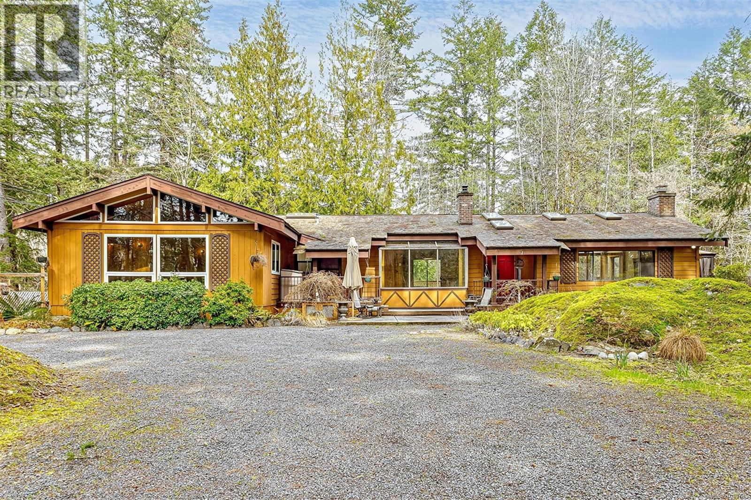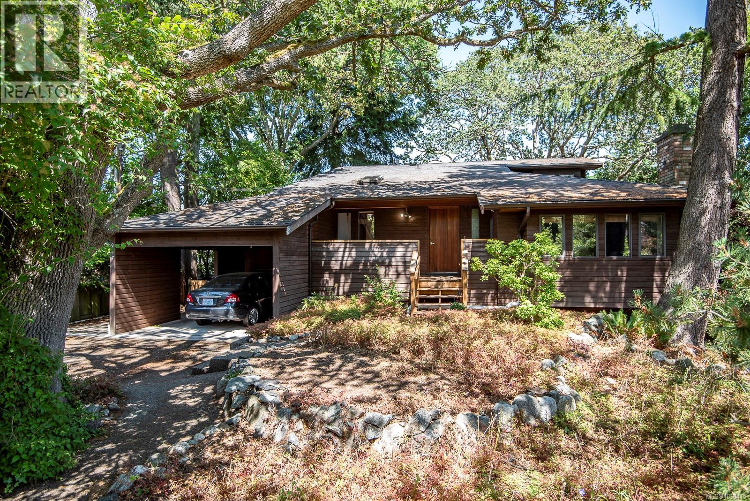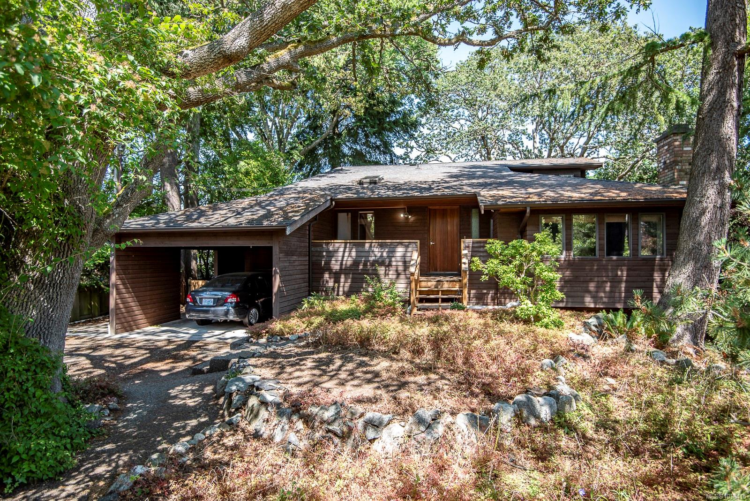- Houseful
- BC
- Victoria
- Triangle Mountain
- 536 Strathdee Pl
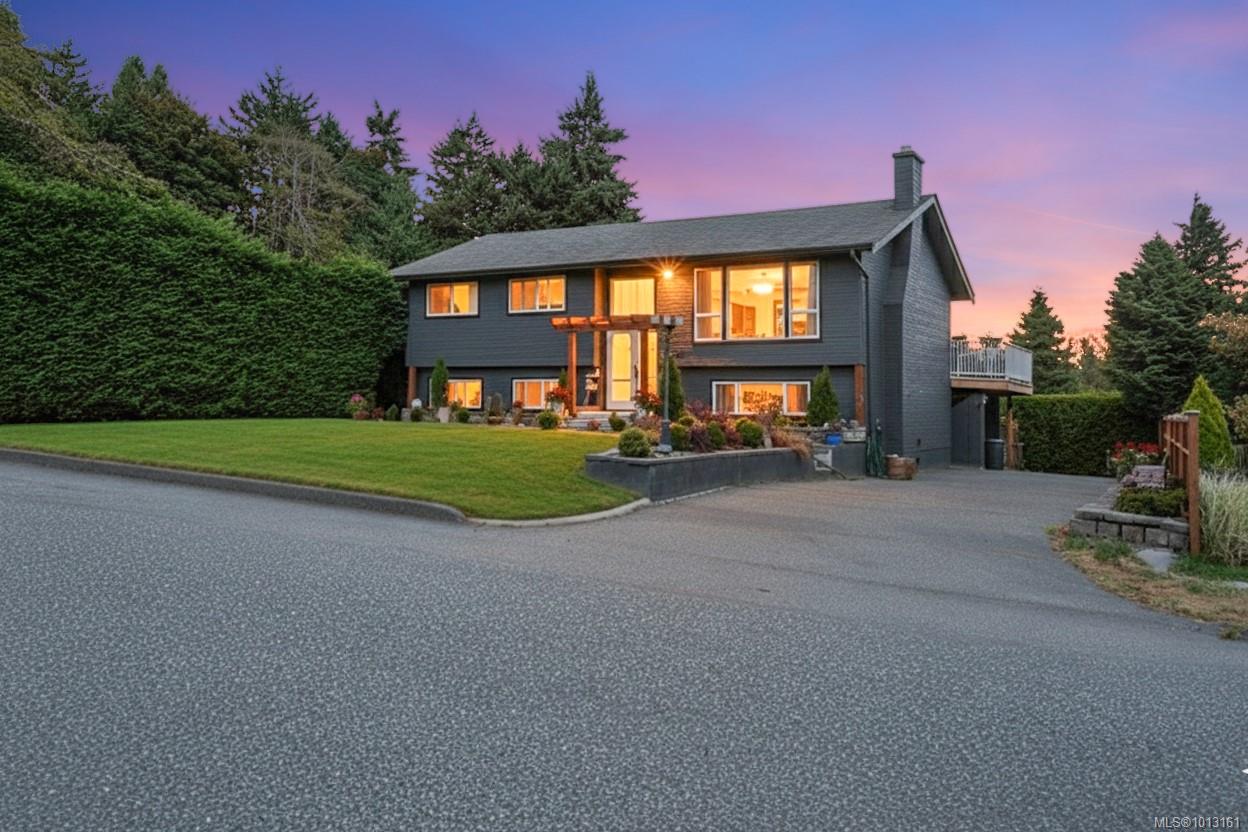
536 Strathdee Pl
536 Strathdee Pl
Highlights
Description
- Home value ($/Sqft)$328/Sqft
- Time on Houseful47 days
- Property typeResidential
- Neighbourhood
- Median school Score
- Lot size8,276 Sqft
- Year built1973
- Mortgage payment
This well-laid-out cul-de-sac home offers space, versatility, and plenty of potential. The upper level showcases hardwood floors, an updated kitchen, and seamless access to a large south-facing deck overlooking a private yard with fruit trees—perfect for entertaining or relaxing outdoors. Downstairs, the flexible lower level includes a rec room, family room, fourth bedroom, bathroom, and a spacious laundry/workshop. Best of all, the home features a bright two-bedroom suite, an excellent mortgage helper or option for extended family. With ample parking and room for all your toys, this property is ready to adapt to your lifestyle. Whether you’re envisioning a family retreat, home office hub, or a renovation project tailored to your style, this home is a smart choice in a sought-after location.
Home overview
- Cooling Other
- Heat type Forced air, oil, wood
- Sewer/ septic Septic system
- Construction materials Stucco
- Foundation Concrete perimeter
- Roof Asphalt shingle
- Exterior features Balcony/patio, fencing: full
- Other structures Storage shed
- # parking spaces 3
- Parking desc Attached, carport, driveway, rv access/parking
- # total bathrooms 2.0
- # of above grade bedrooms 5
- # of rooms 19
- Flooring Tile, wood
- Has fireplace (y/n) Yes
- Laundry information In house
- Interior features Dining room, eating area
- County Capital regional district
- Area Colwood
- Water source Municipal
- Zoning description Residential
- Directions 5676
- Exposure South
- Lot desc Cul-de-sac, irregular lot, level
- Lot dimensions 65 ft widex130 ft deep
- Lot size (acres) 0.19
- Basement information Full, partially finished, walk-out access, with windows
- Building size 2741
- Mls® # 1013161
- Property sub type Single family residence
- Status Active
- Tax year 2024
- Living room Lower: 16m X 13m
Level: Lower - Kitchen Lower: 18m X 12m
Level: Lower - Bathroom Lower
Level: Lower - Lower: 11m X 18m
Level: Lower - Bedroom Lower: 20m X 13m
Level: Lower - Bedroom Lower: 15m X 12m
Level: Lower - Workshop Lower: 20m X 9m
Level: Lower - Laundry Lower: 6m X 9m
Level: Lower - Storage Lower: 31m X 10m
Level: Lower - Kitchen Main: 14m X 11m
Level: Main - Dining room Main: 8m X 11m
Level: Main - Main: 6m X 4m
Level: Main - Bedroom Main: 8m X 11m
Level: Main - Primary bedroom Main: 15m X 11m
Level: Main - Main: 19m X 10m
Level: Main - Bedroom Main: 10m X 11m
Level: Main - Ensuite Main
Level: Main - Living room Main: 16m X 15m
Level: Main - Main: 51m X 22m
Level: Main
- Listing type identifier Idx

$-2,400
/ Month

