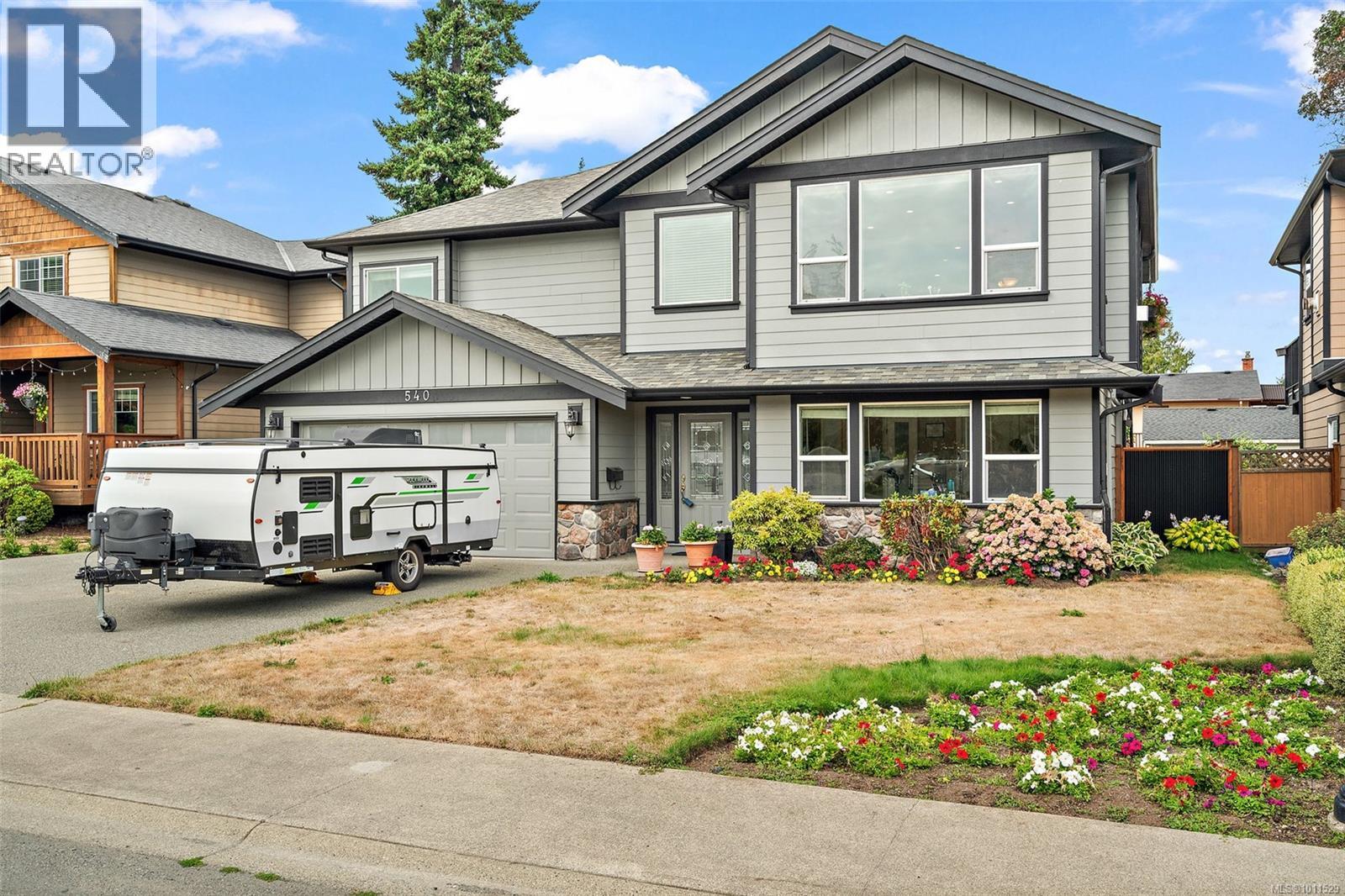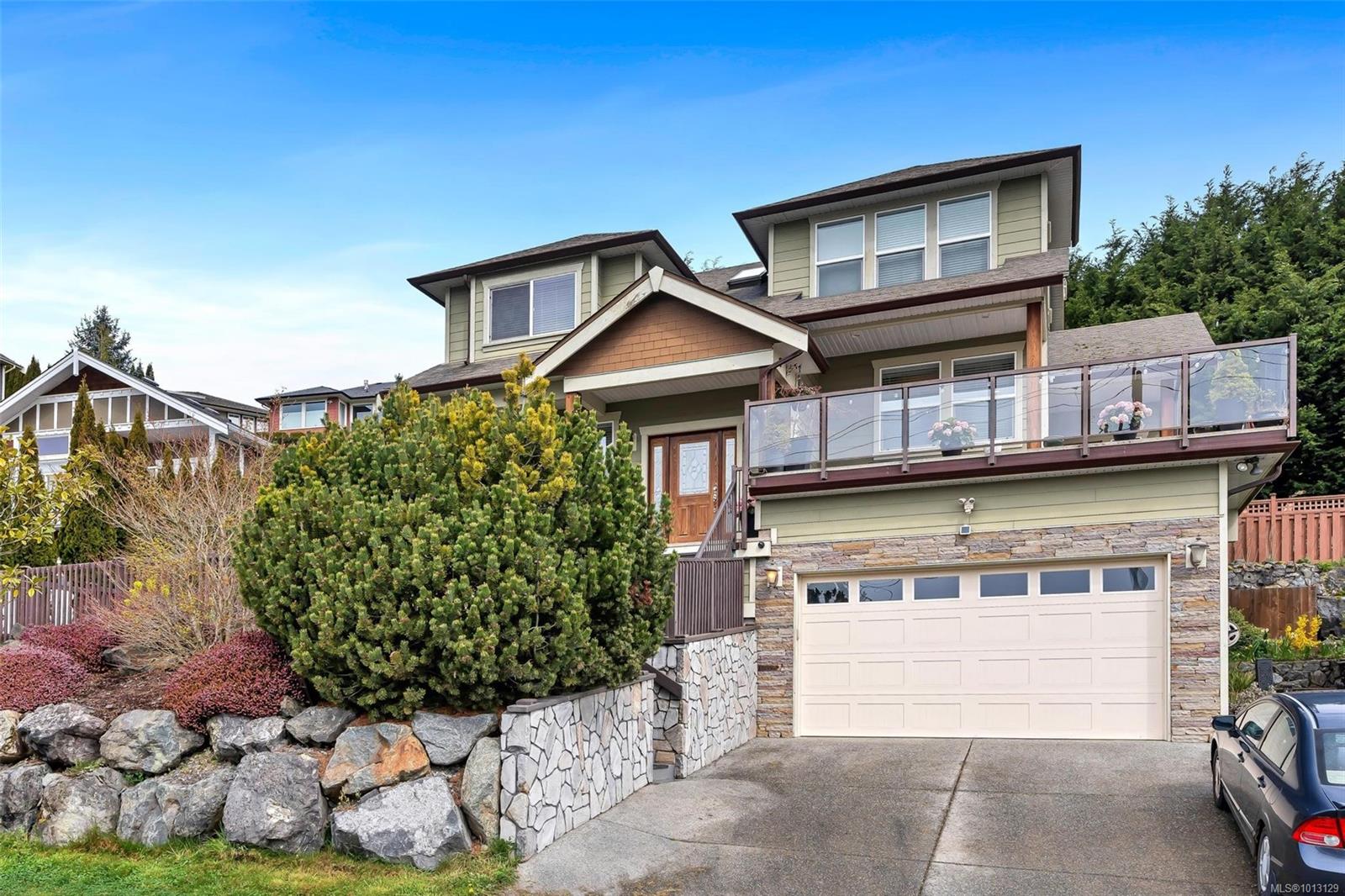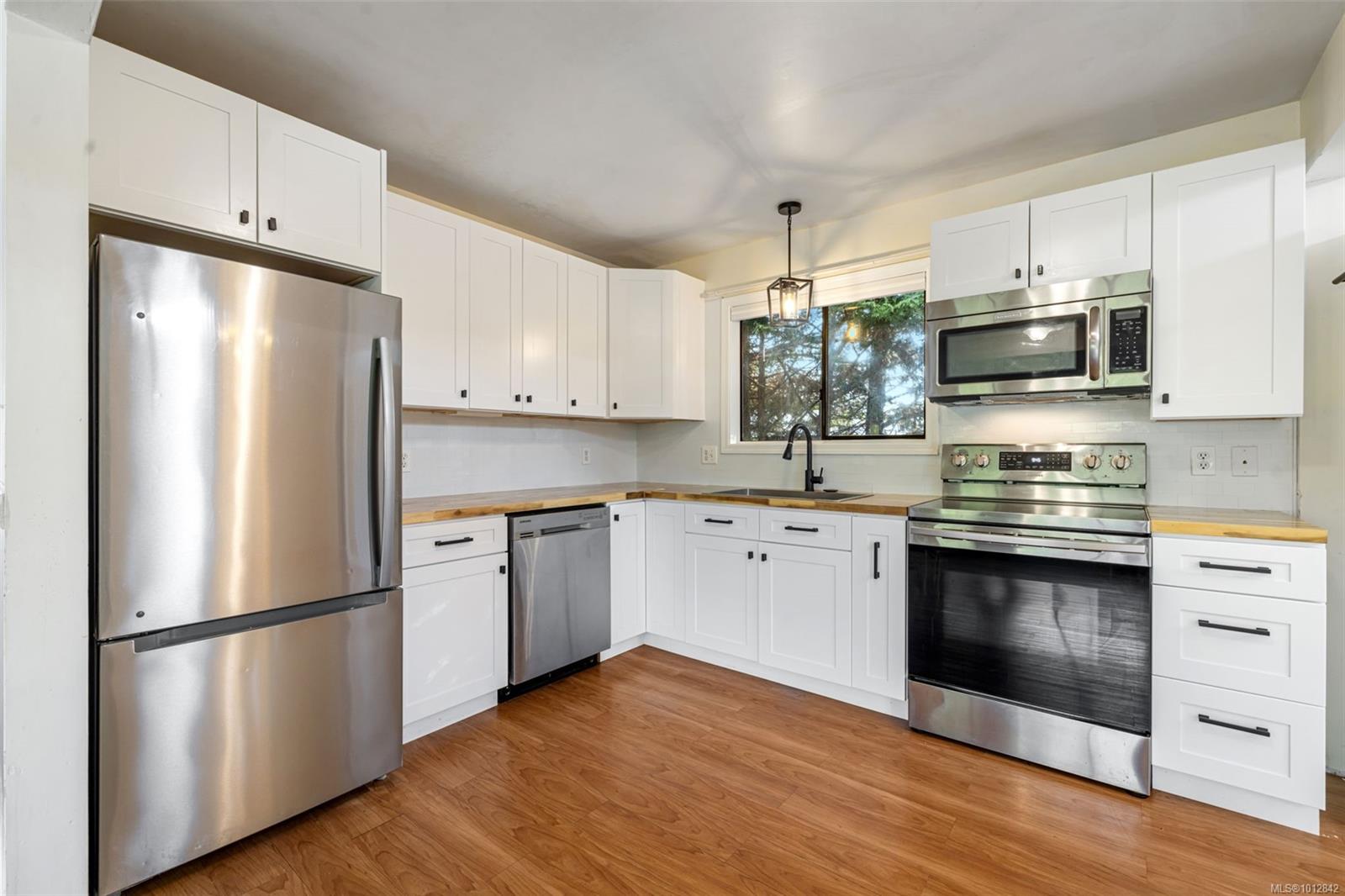- Houseful
- BC
- Victoria
- Wishart North
- 540 Woodend Rd

Highlights
Description
- Home value ($/Sqft)$389/Sqft
- Time on Houseful16 days
- Property typeSingle family
- Neighbourhood
- Median school Score
- Year built2010
- Mortgage payment
Beautiful family home on quiet street with rare 2 BDRM LEGAL SUITE! Built in 2010 on a flat, large, landscaped lot this spacious home features 4 bedrooms in the main home and a 2 bedroom mortgage helper. Suite is on ground level, with no stairs so would be great for generational living as well. Over 2800 sqft of living space, this home has the room and the functionality to suit your family. Interior features 9 ft ceilings with crown moulding throughout, open layout with tons of natural sunlight, hard wood flooring, Smart wiring and wide hallways. On this main living level (upper) you'll find the functional kitchen is bright and has spacious pantry as well the master with w/in closet and terrific ensuite accompanies 2 more bedrooms on this level. Outside there is loads of RV Parking, a large garage that truly fits 2 vehicles, spacious deck and patio areas. The purpose built 2 bdrm suite comes with in-suite laundry and has it's own patio area. Close to Esquimalt Lagoon, Royal Roads, shopping and more. (id:63267)
Home overview
- Cooling See remarks
- Heat source Electric, natural gas
- Heat type Baseboard heaters, heat pump
- # parking spaces 3
- # full baths 4
- # total bathrooms 4.0
- # of above grade bedrooms 6
- Has fireplace (y/n) Yes
- Subdivision Wishart south
- Zoning description Residential
- Lot dimensions 7549
- Lot size (acres) 0.17737313
- Building size 3276
- Listing # 1011529
- Property sub type Single family residence
- Status Active
- Bedroom 3.581m X 3.048m
Level: 2nd - Primary bedroom 4.267m X 3.581m
Level: 2nd - Bedroom 3.226m X 4.191m
Level: 2nd - Bathroom 4 - Piece
Level: 2nd - Laundry 2.032m X 1.651m
Level: 2nd - Ensuite 5 - Piece
Level: 2nd - Living room 4.293m X 4.572m
Level: 2nd - Kitchen 3.658m X 3.048m
Level: 2nd - 5.639m X 3.2m
Level: Main - Bathroom 2 - Piece
Level: Main - Bathroom 4 - Piece
Level: Main - Kitchen 3.251m X 1.956m
Level: Main - Living room 4.445m X 3.658m
Level: Main - Bedroom 4.267m X 3.429m
Level: Main - 2.337m X 1.524m
Level: Main - Dining room 1.905m X 3.683m
Level: Main - Bedroom 3.251m X 2.946m
Level: Main - Bedroom 3.175m X 2.946m
Level: Main
- Listing source url Https://www.realtor.ca/real-estate/28758931/540-woodend-rd-colwood-wishart-south
- Listing type identifier Idx

$-3,400
/ Month











