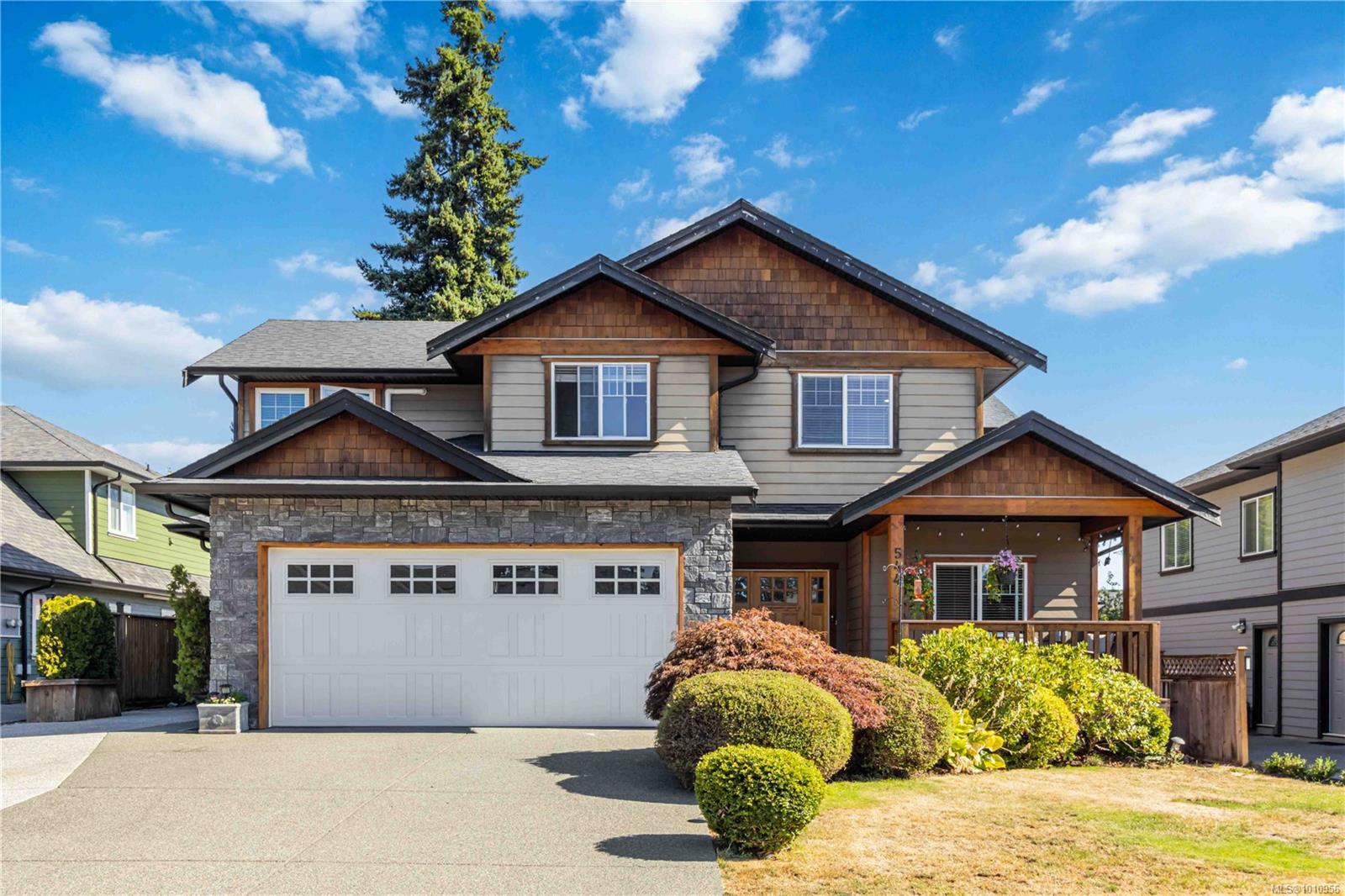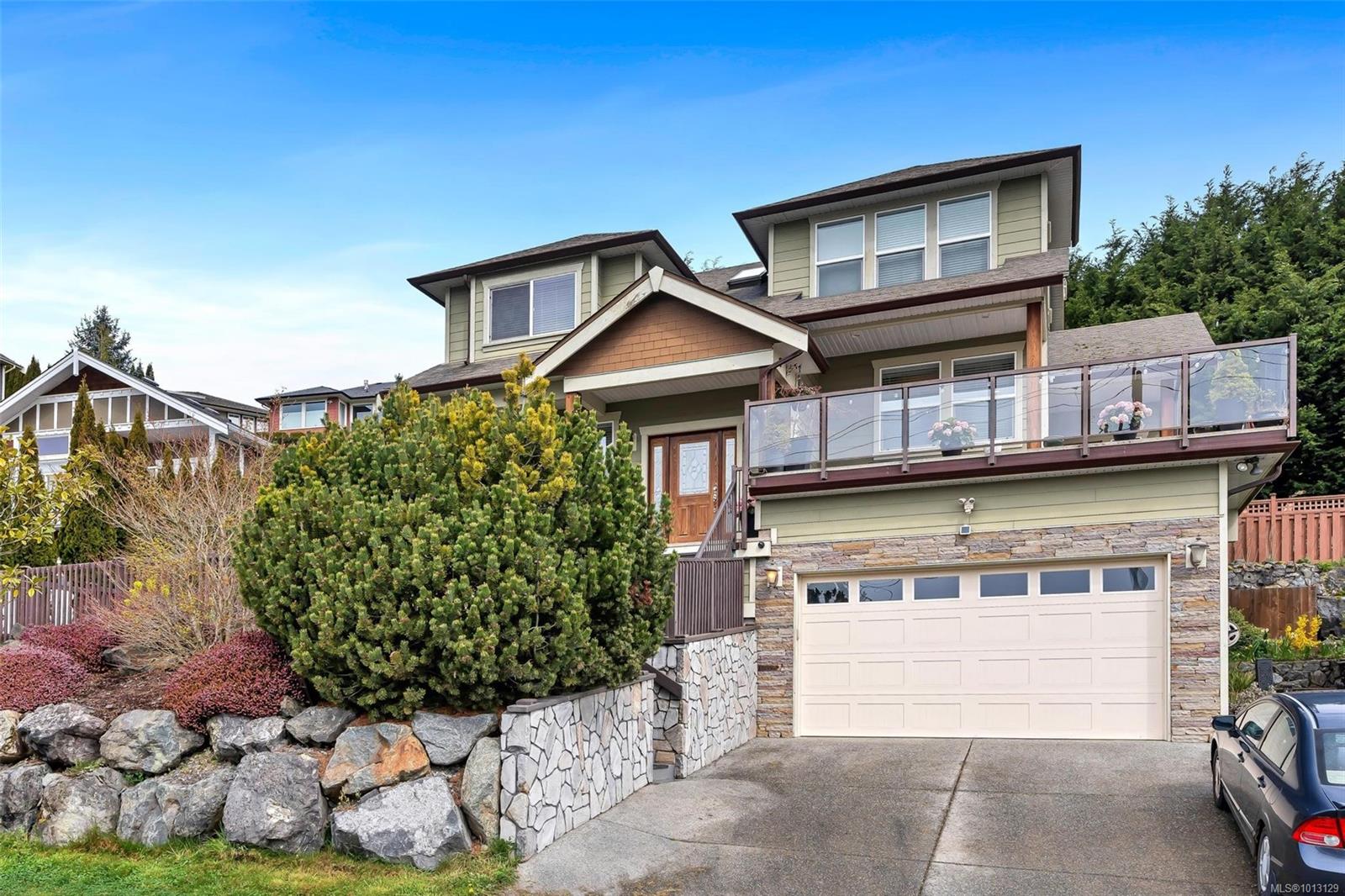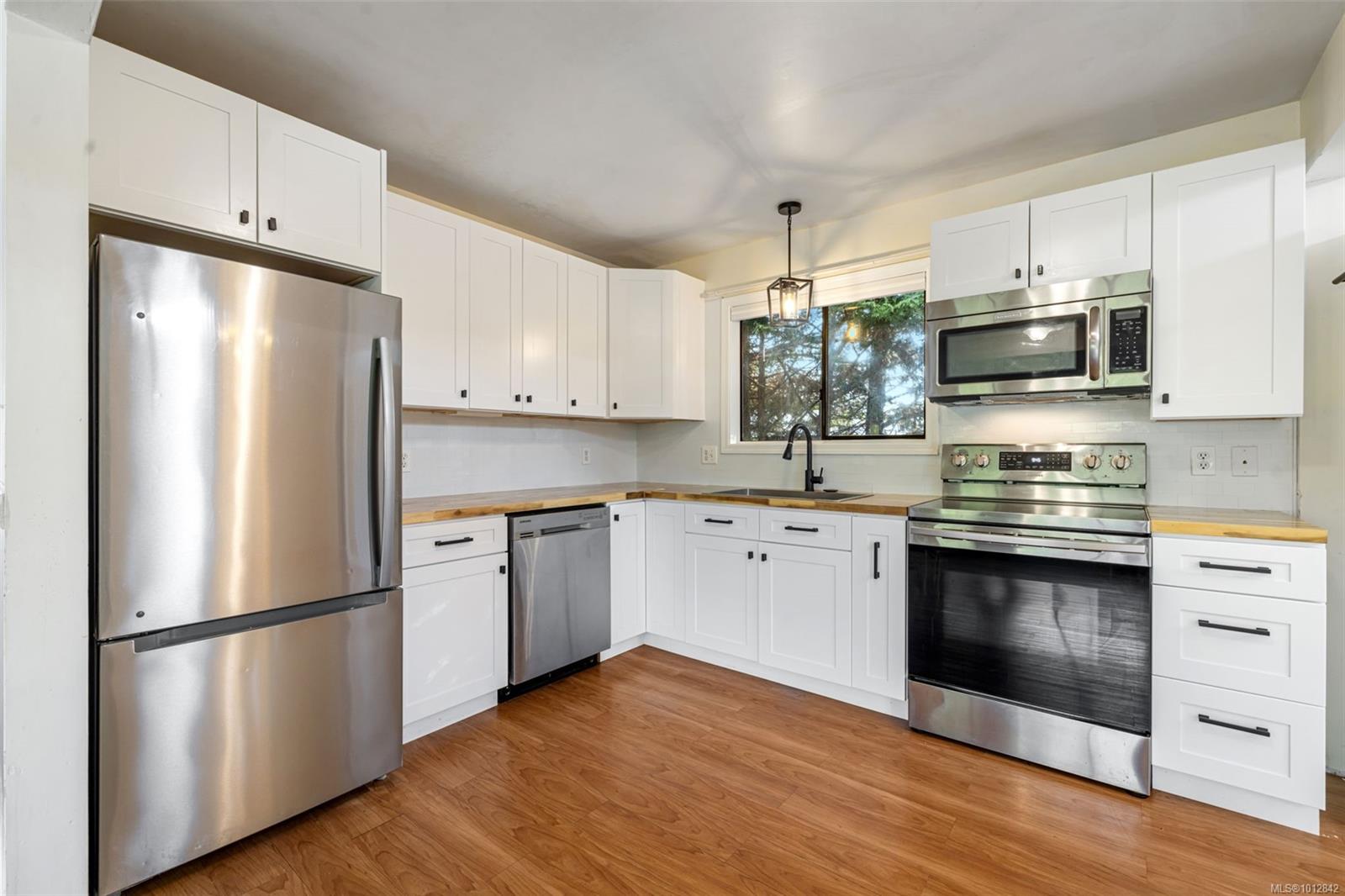- Houseful
- BC
- Victoria
- Wishart North
- 544 Woodend Rd

Highlights
Description
- Home value ($/Sqft)$306/Sqft
- Time on Houseful21 days
- Property typeResidential
- Neighbourhood
- Median school Score
- Lot size7,405 Sqft
- Year built2010
- Garage spaces2
- Mortgage payment
This gorgeous CUSTOM BUILT home offers quality construction & thoughtful design within a walk-in, walk out main level living floorplan… seamless transition btwn indoor & outdoor living spaces. Nestled into a no-thru development of stunning homes that just don’t seem to hit the market! Perfectly balancing elegance, comfort & quality. Expansive trail system at Royal Roads University leading to Esquimalt Lagoon oceanfront is just steps from your door. ABSOLUTELY METICULOUS 1 owner home! Main level features PRIMARY BDRM w/french doors leading to private rear yard; a versatile office (or 5th bdrm); HUGE OPEN CONCEPT great rm w/gas FP, generous dining & bright gourmet kitchen (quartz counters, eating/prep bar & walk-in pantry); laundry room. UP: 3 bdrms + MEDIA rm. 1BD LEGAL SUITE over DBL GARAGE. Extra parking at side of home! BONUS 7ft basement-GAMES ROOM noted as fin SqFt-painted floor just need carpet. Forced air furnace. Ductless heat pump for primary & suite. SQFT approx-buyer verify
Home overview
- Cooling Air conditioning, wall unit(s)
- Heat type Baseboard, electric, forced air, heat pump
- Sewer/ septic Sewer connected
- Utilities Natural gas connected
- Construction materials Cement fibre, insulation all, shingle-wood, stone
- Foundation Concrete perimeter
- Roof Fibreglass shingle
- Exterior features Fencing: full, garden, sprinkler system
- # garage spaces 2
- # parking spaces 3
- Has garage (y/n) Yes
- Parking desc Garage double
- # total bathrooms 4.0
- # of above grade bedrooms 6
- # of rooms 25
- Flooring Laminate
- Appliances Dishwasher, f/s/w/d, microwave
- Has fireplace (y/n) Yes
- Laundry information In house
- Interior features French doors, soaker tub
- County Capital regional district
- Area Colwood
- Water source Municipal
- Zoning description Residential
- Exposure South
- Lot desc Family-oriented neighbourhood, irrigation sprinkler(s), landscaped, level, no through road, quiet area, recreation nearby, serviced, shopping nearby
- Lot size (acres) 0.17
- Basement information Not full height, unfinished
- Building size 4902
- Mls® # 1010956
- Property sub type Single family residence
- Status Active
- Tax year 2025
- Second: 8m X 5m
Level: 2nd - Bedroom Second: 11m X 11m
Level: 2nd - Second: 12m X 11m
Level: 2nd - Media room Second: 13m X 14m
Level: 2nd - Bedroom Second: 14m X 12m
Level: 2nd - Second: 22m X 11m
Level: 2nd - Bedroom Second: 14m X 12m
Level: 2nd - Bathroom Second: 9m X 5m
Level: 2nd - Games room Lower: 29m X 22m
Level: Lower - Storage Lower: 8m X 17m
Level: Lower - Storage Lower: 15m X 13m
Level: Lower - Basement Lower: 25m X 14m
Level: Lower - Basement Lower: 11m X 21m
Level: Lower - Ensuite Main: 11m X 12m
Level: Main - Laundry Main: 6m X 8m
Level: Main - Bedroom Main: 12m X 11m
Level: Main - Dining room Main: 14m X 14m
Level: Main - Kitchen Main: 9m X 14m
Level: Main - Main: 7m X 8m
Level: Main - Primary bedroom Main: 14m X 16m
Level: Main - Living room Main: 18m X 15m
Level: Main - Bathroom Main: 8m X 3m
Level: Main - Main: 20m X 20m
Level: Main - Porch Main: 12m X 20m
Level: Main - Main: 6m X 6m
Level: Main
- Listing type identifier Idx

$-4,000
/ Month











