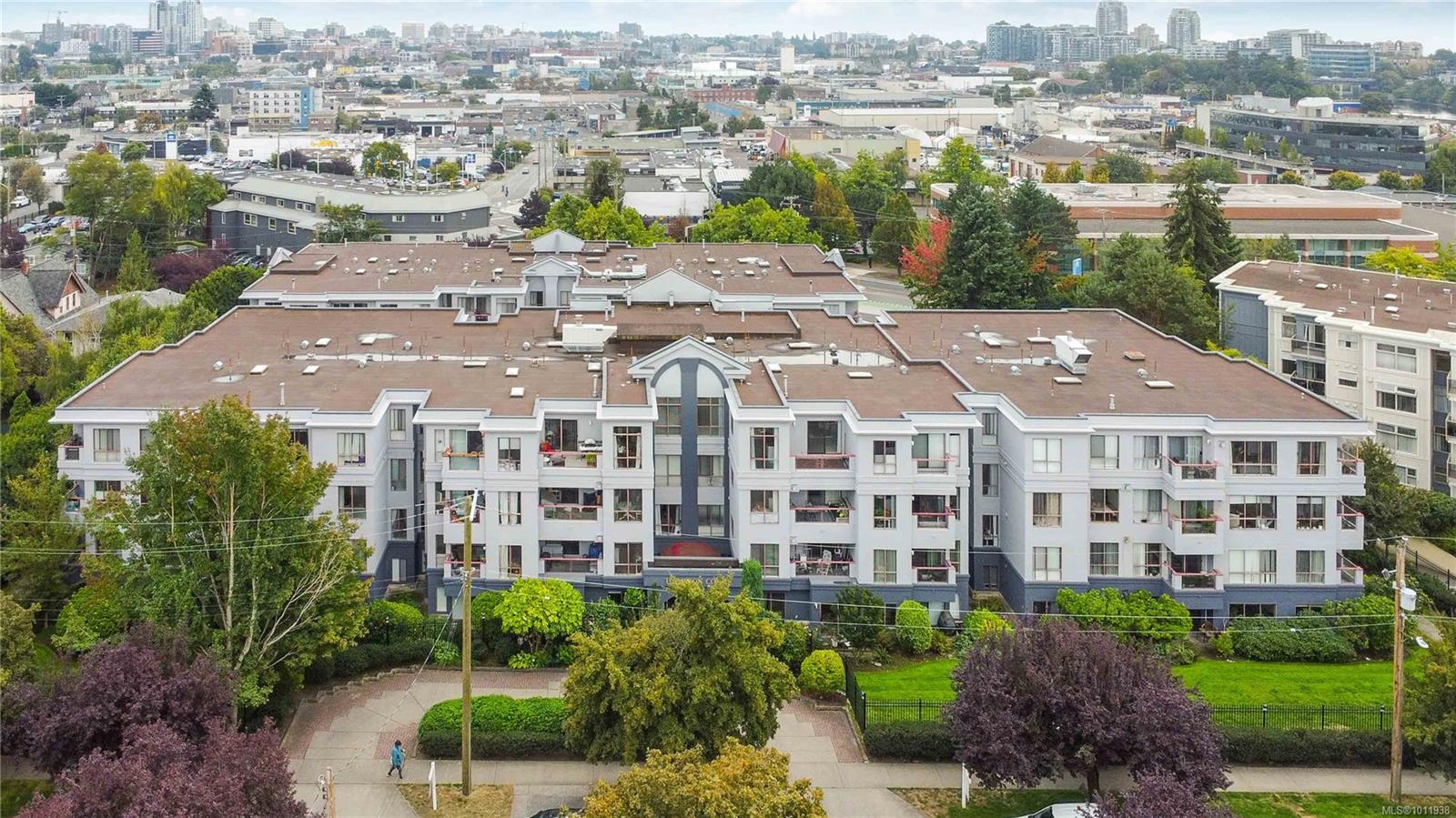This home is hot now!
There is over a 82% likelihood this home will go under contract in 8 days.

Welcome to this bright, top-floor, south-facing condo with beautiful views of downtown Victoria and the Olympic Mountains. Bathed in natural light, this nearly 1,000 sq ft 2 bed/2 bath home blends comfort and lifestyle. Start your mornings with sunshine and coffee on the balcony, and end your day by the cozy new fireplace. The spacious layout features expansive windows, a generous primary suite with walk-through closet and ensuite, plus recent updates: kitchen and bath flooring, fresh paint, lighting, hot water tank, washer/dryer, and more. Enjoy the convenience of in-suite laundry, secure underground parking, and a storage locker in a professionally managed, pet-friendly building. Nestled on a quiet residential street near the Selkirk Waterfront, Downtown, Mayfair Mall, parks, and transit. With stunning views, thoughtful updates, and a location that can’t be beat, this condo strikes the perfect balance of style and comfort. It just feels like home the moment you walk in.

