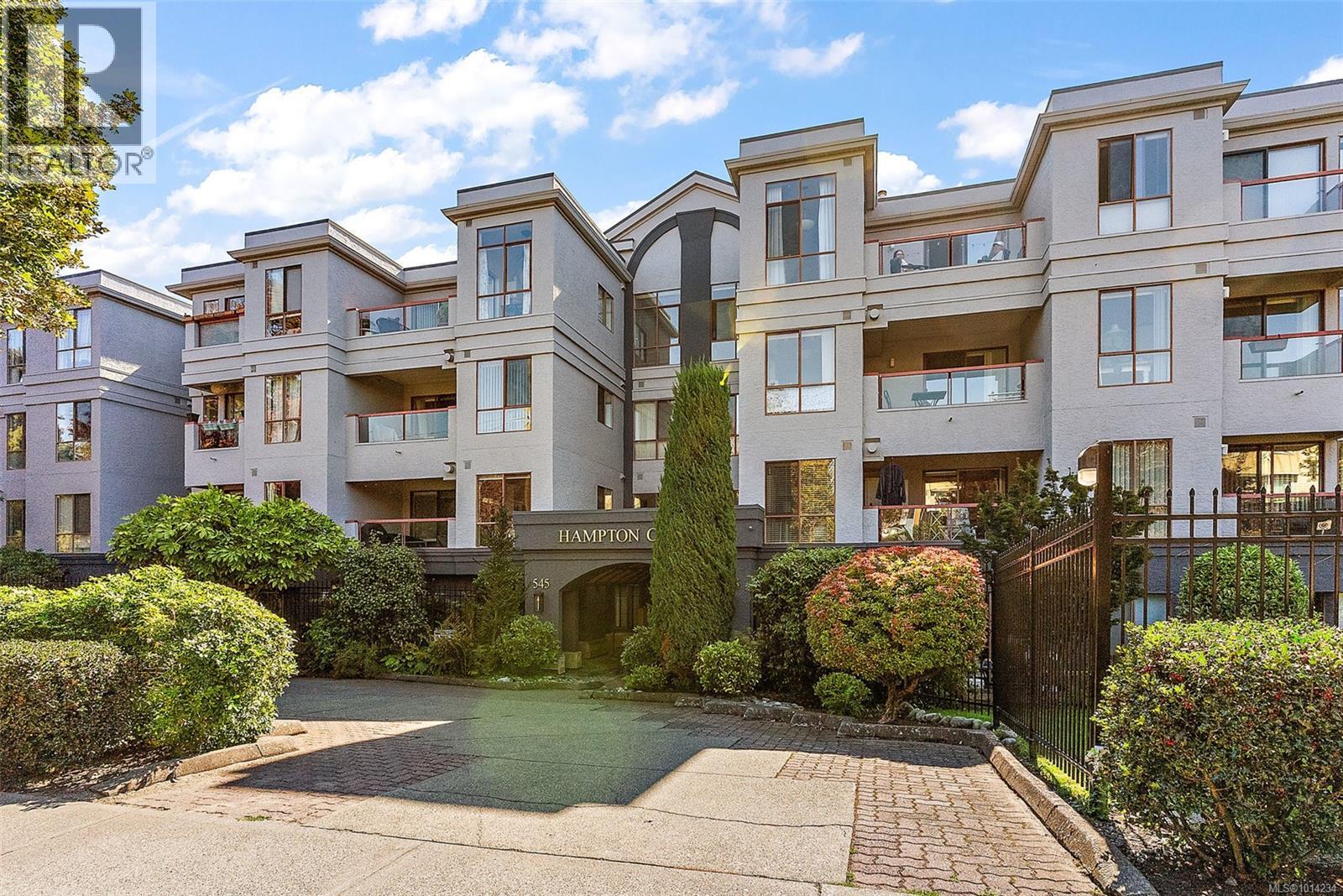This home is hot now!
There is over a 80% likelihood this home will go under contract in 15 days.

Top-floor living with incredible views! This spacious 2 bed, 2 bath condo offers over 1,035 sq. ft. of bright, open living with sweeping outlooks of the city skyline and Olympic Mountains. Updates include laminate flooring throughout, slate-tiled entry, fresh paint, tiled bathrooms, a skylight, and a cozy gas fireplace. Enjoy the convenience of in-suite laundry, secure underground parking, a storage locker, and a bike room. With a private balcony for soaking up the southern exposure, plus a pet- and BBQ-friendly, well-run strata in a super central location near Mayfair Mall, transit, and downtown, this home is a standout value for first-time buyers, downsizers, or investors. Call or text today to book your viewing - 250 709 3753 (id:63267)

