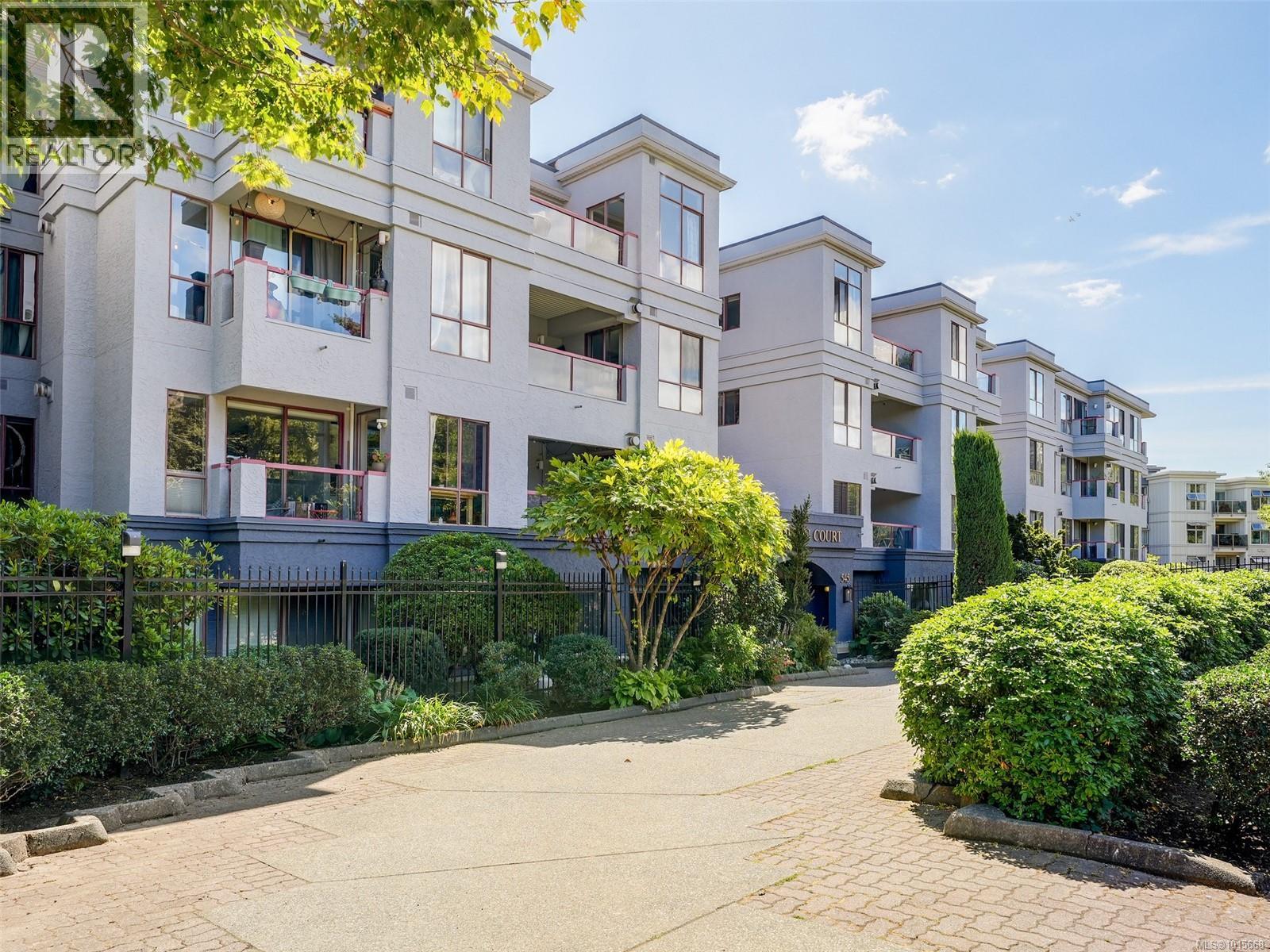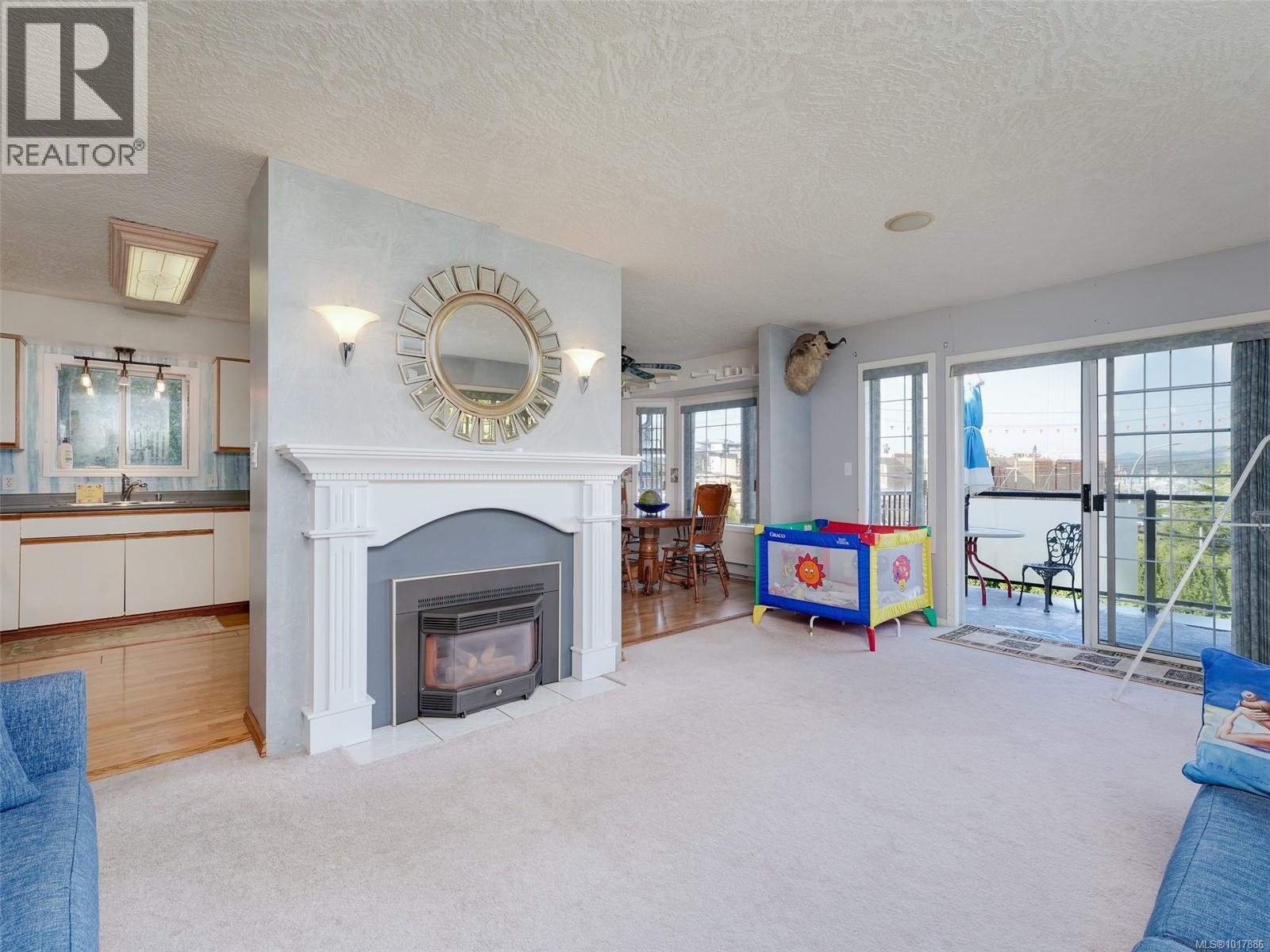
545 Manchester Rd Unit 105 Rd
545 Manchester Rd Unit 105 Rd
Highlights
Description
- Home value ($/Sqft)$573/Sqft
- Time on Houseful18 days
- Property typeSingle family
- Neighbourhood
- Median school Score
- Year built1993
- Mortgage payment
Don’t miss out on this fantastic garden suite! This bright, spacious 1 bedroom condo is situated in the coveted Hampton House on a quiet residential street. You'll be impressed with the smart layout that includes a bonus area that could easily be used as a den, formal dining room or office space, tiled entry, and in-suite laundry! The beautiful living area overlooking the gardens has a cozy gas fireplace and direct access to a west facing patio, perfect for BBQ’s! The spacious kitchen is updated along with stainless steel appliances and a sunny eat in kitchen nook to enjoy your morning coffee. Other features include a primary bedroom with walk-in closet, cheater ensuite, secure underground parking with EV option, and beautifully fully fenced grounds! Fantastic location that is close to Selkirk waterway, shopping, cafes, parks, restaurants and downtown. Pets welcome! Professionally managed, very well maintained exterior upgrades, rich contingency! Updates throughout include flooring, bathroom with gorgeous marble tile, interior doors & fresh paint. A must see! Call today! (id:63267)
Home overview
- Cooling None
- Heat source Electric, natural gas
- Heat type Baseboard heaters
- # parking spaces 1
- # full baths 1
- # total bathrooms 1.0
- # of above grade bedrooms 1
- Has fireplace (y/n) Yes
- Community features Pets allowed, family oriented
- Subdivision Burnside
- Zoning description Multi-family
- Lot dimensions 718
- Lot size (acres) 0.016870301
- Building size 742
- Listing # 1015668
- Property sub type Single family residence
- Status Active
- Dining room 2.743m X 2.438m
- Living room 4.267m X 3.048m
Level: Main - Kitchen 2.743m X 2.134m
Level: Main - 2.134m X 1.524m
Level: Main - Bathroom 4 - Piece
Level: Main - Primary bedroom 3.048m X 3.048m
Level: Main - 2.438m X 0.914m
Level: Main
- Listing source url Https://www.realtor.ca/real-estate/28949973/105-545-manchester-rd-victoria-burnside
- Listing type identifier Idx

$-772
/ Month












