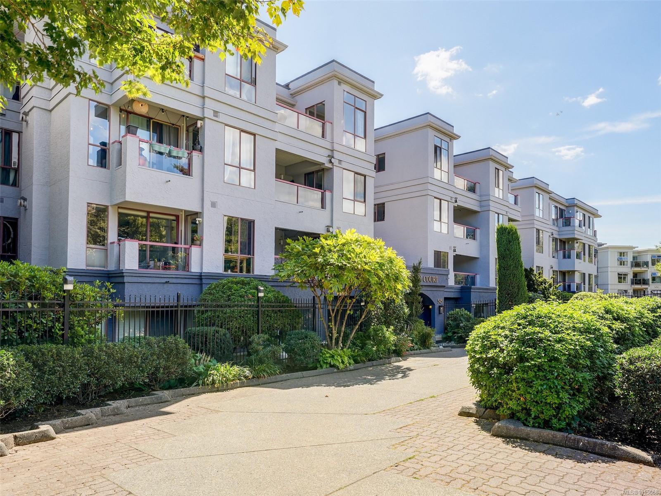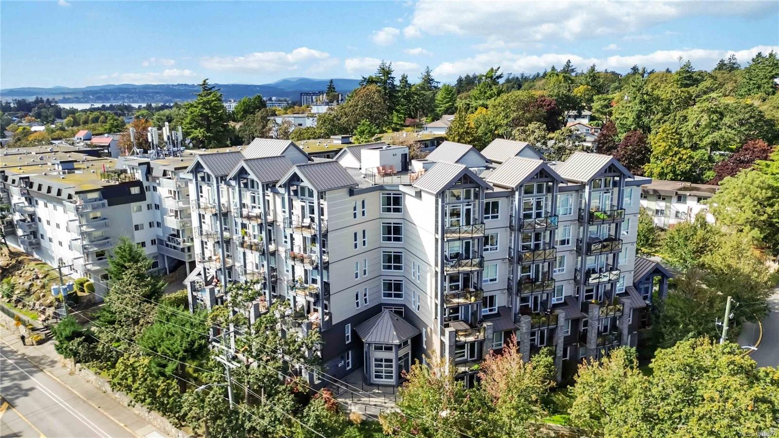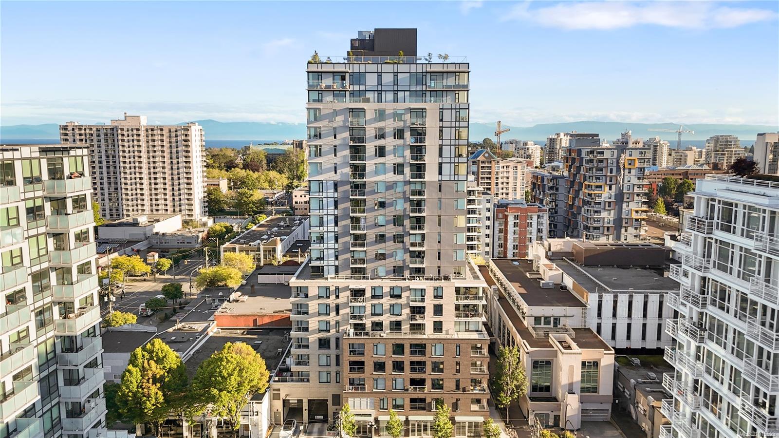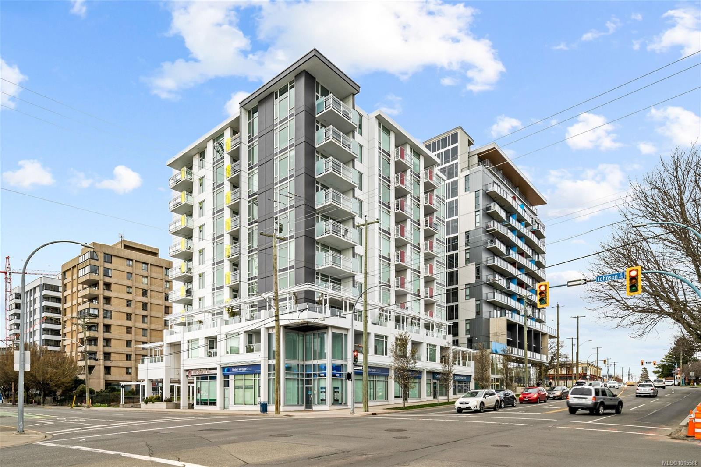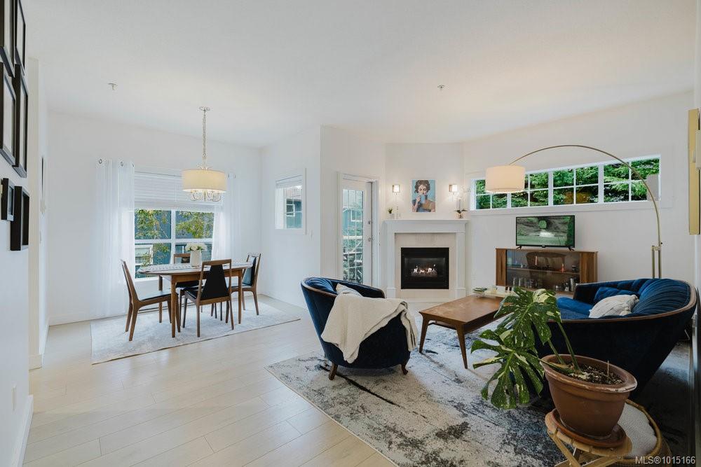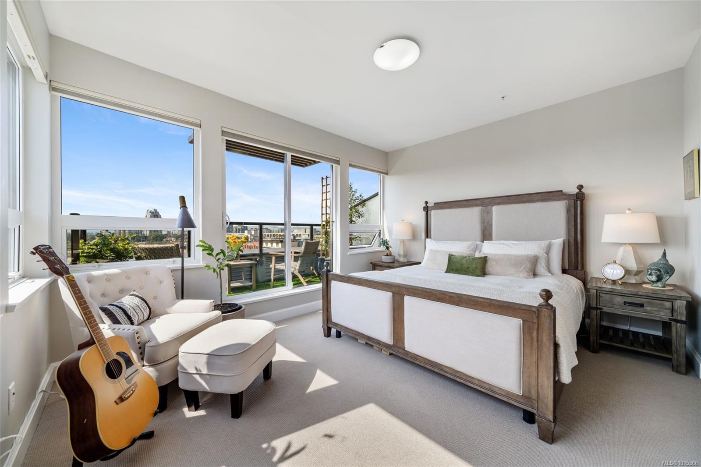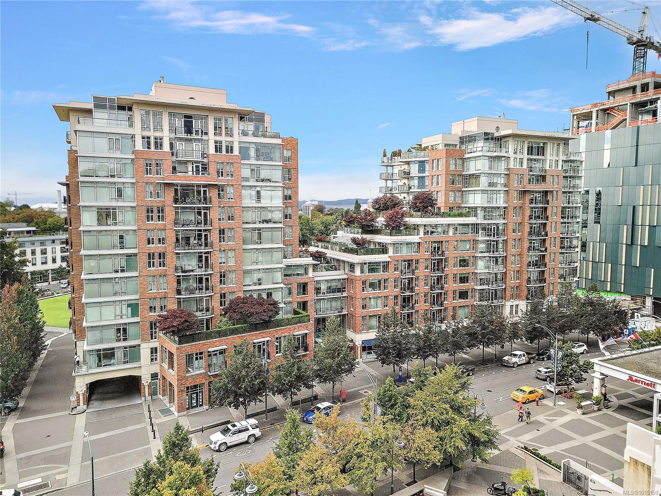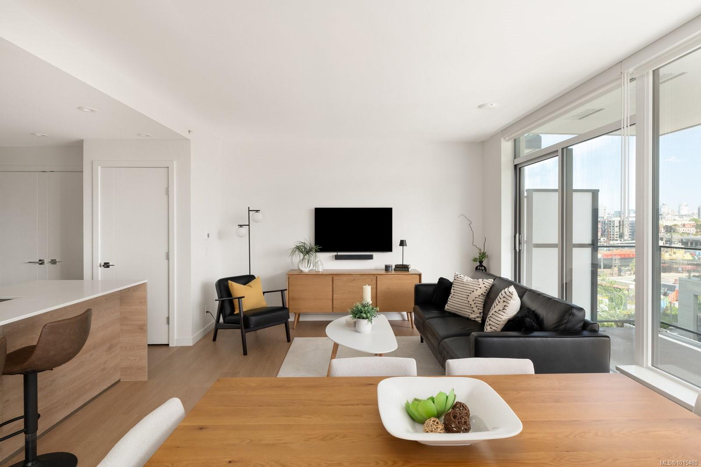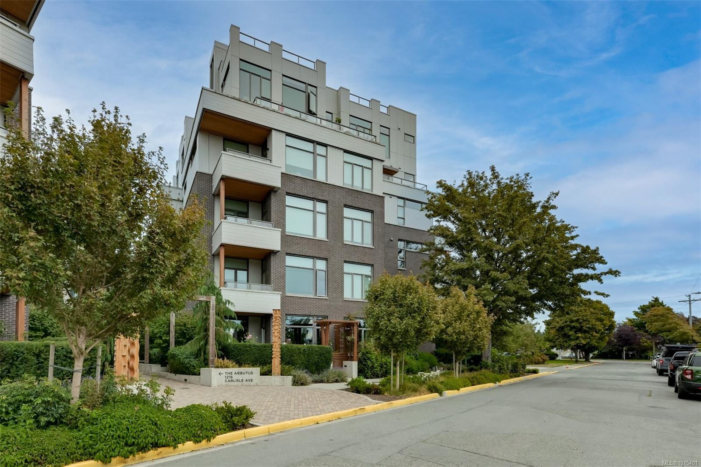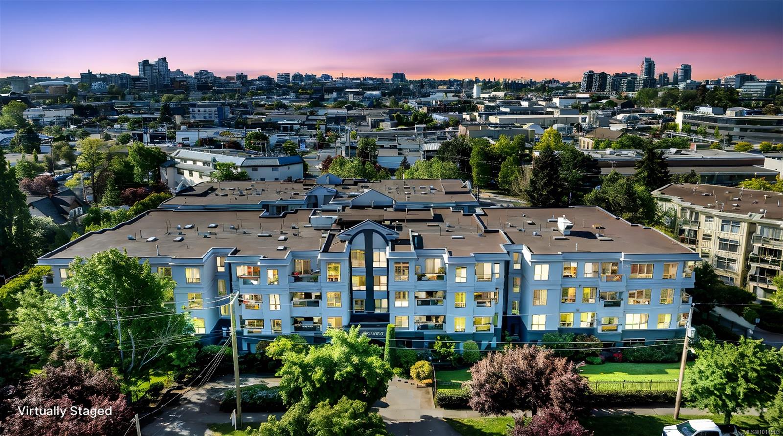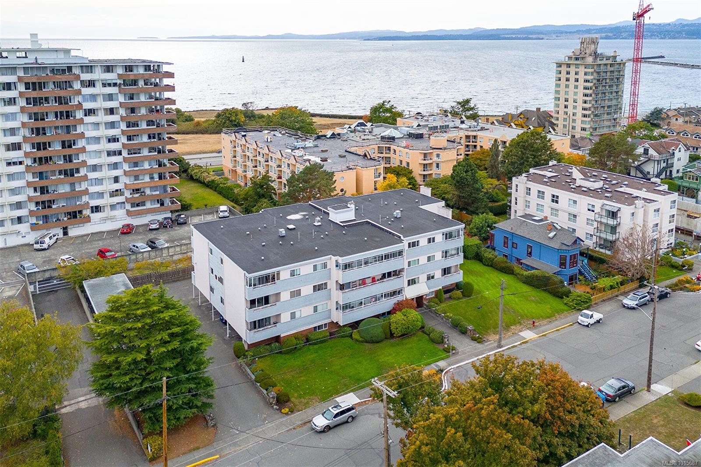
Highlights
Description
- Home value ($/Sqft)$553/Sqft
- Time on Housefulnew 19 hours
- Property typeResidential
- Neighbourhood
- Median school Score
- Lot size871 Sqft
- Year built1974
- Mortgage payment
Welcome home to your Top-floor corner unit in a quiet, well-managed 22-unit building! This bright and spacious 2-bed, 1.5-bath condo offers ~ 1,100 sq ft of beautifully renovated living space. Enjoy a brand-new kitchen fully reimagined, including all the finest customizations from cabinets to shelves. All new appliances and a spacious pantry. Enjoy your new luxury vinyl flooring throughout, fresh paint, refreshed bathrooms and more - see additional updates list. The large primary bedroom provides a walk-in closet & 2-piece ensuite. Relax by the fireplace or unwind in the enclosed balcony—perfect for year-round use. Additional features include in-suite laundry, generous storage, bike room, and covered parking. Located on a peaceful street just steps to parks, the waterfront, shopping, restaurants, and transit—this is modern, turnkey living in the heart of Victoria.
Home overview
- Cooling Window unit(s)
- Heat type Baseboard, electric, wood
- Sewer/ septic Sewer to lot
- # total stories 4
- Building amenities Bike storage, elevator(s), recreation facilities
- Construction materials Frame wood, stucco, wood
- Foundation Concrete perimeter
- Roof Tar/gravel
- Exterior features Balcony/patio
- # parking spaces 1
- Parking desc Carport, detached
- # total bathrooms 2.0
- # of above grade bedrooms 2
- # of rooms 10
- Flooring Vinyl, other
- Appliances Dishwasher, f/s/w/d
- Has fireplace (y/n) Yes
- Laundry information In house, in unit
- Interior features Controlled entry, storage
- County Capital regional district
- Area Victoria
- Subdivision Aaron house
- Water source Municipal
- Zoning description Multi-family
- Exposure Northwest
- Lot desc Rectangular lot
- Lot size (acres) 0.02
- Building size 1084
- Mls® # 1015687
- Property sub type Condominium
- Status Active
- Virtual tour
- Tax year 2025
- Dining room Main: 2.743m X 2.743m
Level: Main - Bathroom Main
Level: Main - Kitchen Main: 2.438m X 2.438m
Level: Main - Main: 1.829m X 1.524m
Level: Main - Living room Main: 6.096m X 3.962m
Level: Main - Primary bedroom Main: 3.962m X 3.658m
Level: Main - Main: 4.267m X 2.438m
Level: Main - Bedroom Main: 3.962m X 3.048m
Level: Main - Sunroom Main: 4.267m X 1.524m
Level: Main - Ensuite Main
Level: Main
- Listing type identifier Idx

$-973
/ Month

