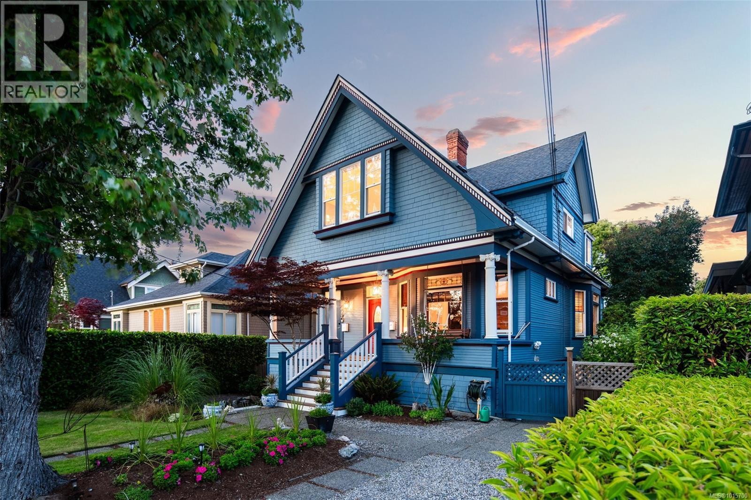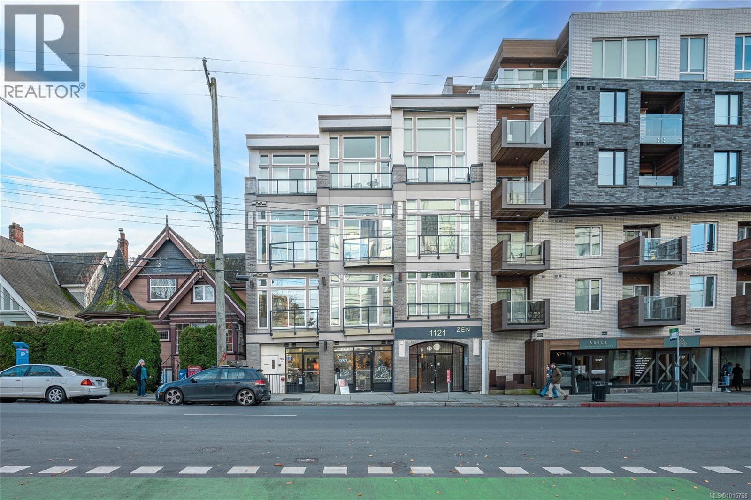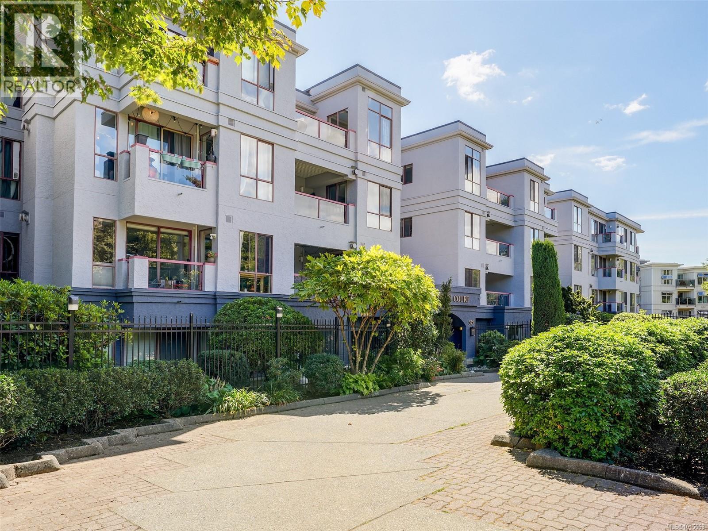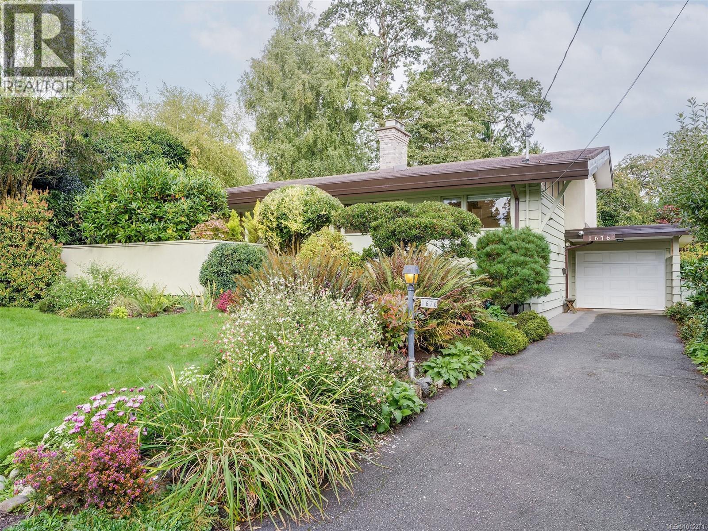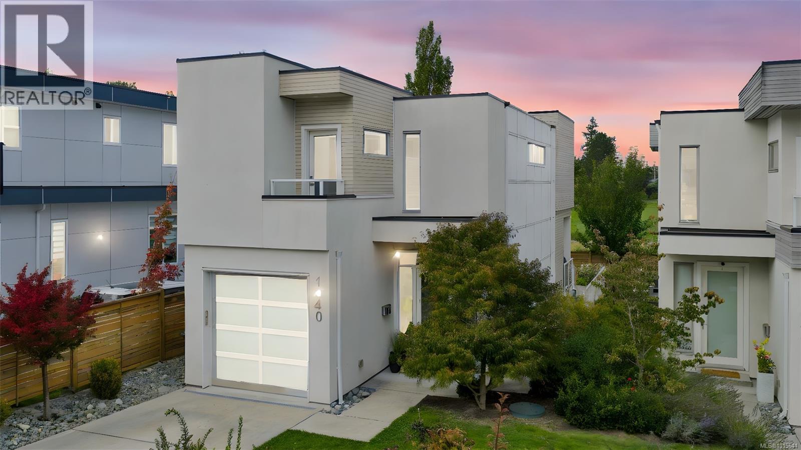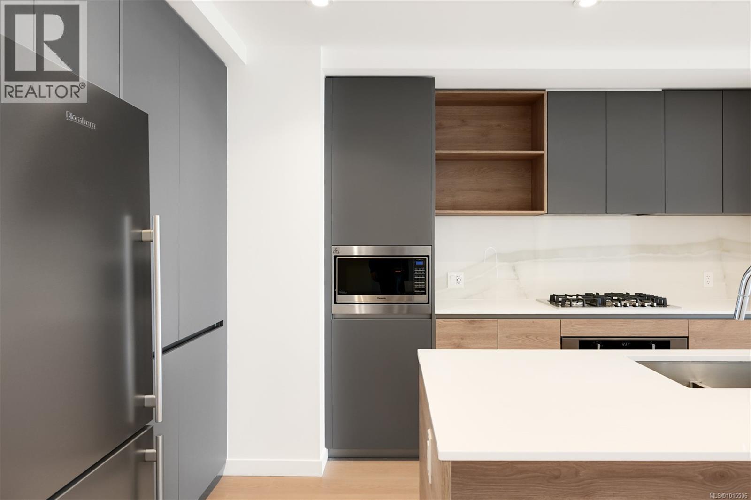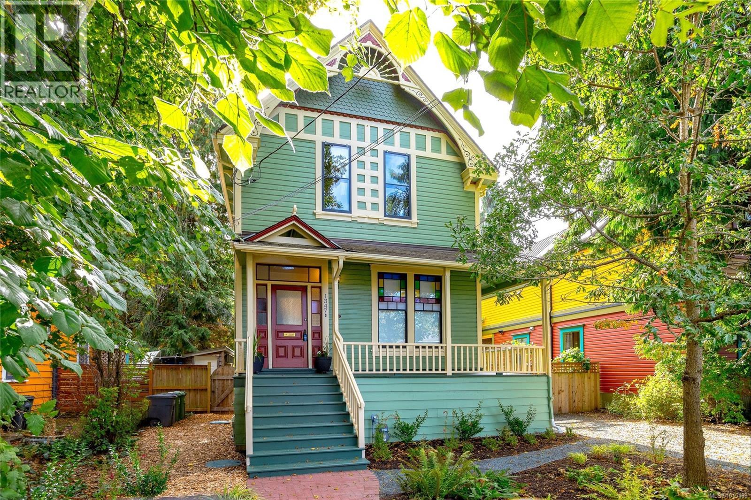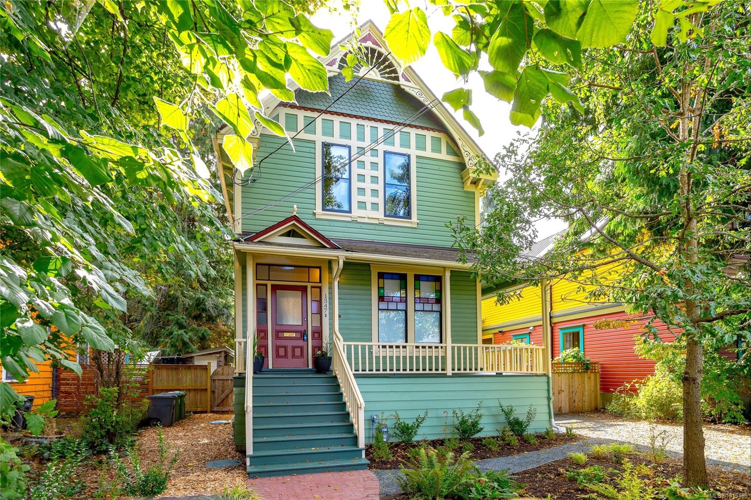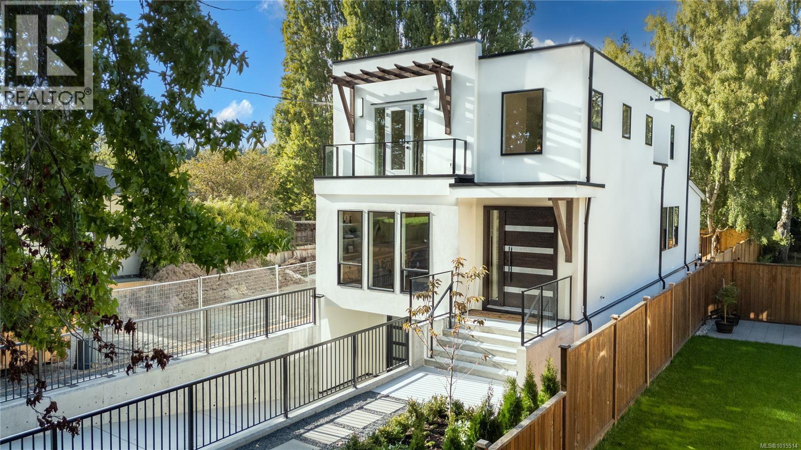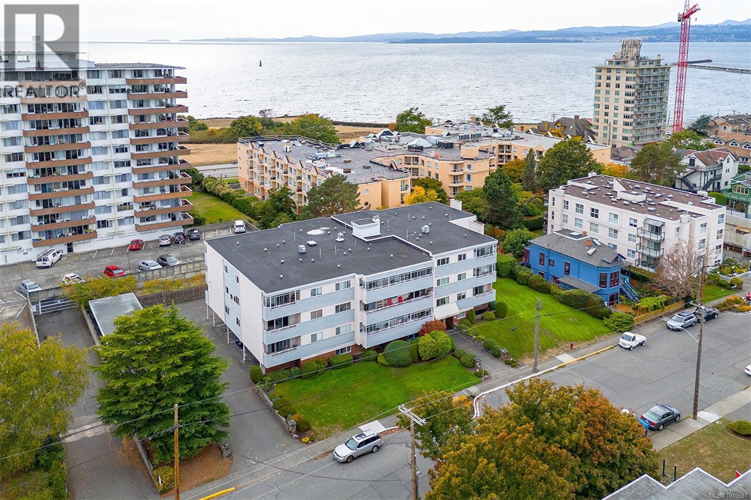
545 Rithet St Unit 403 St
545 Rithet St Unit 403 St
Highlights
Description
- Home value ($/Sqft)$553/Sqft
- Time on Housefulnew 20 hours
- Property typeSingle family
- Neighbourhood
- Median school Score
- Year built1974
- Mortgage payment
Welcome home to your Top-floor corner unit in a quiet, well-managed 22-unit building! This bright and spacious 2-bed, 1.5-bath condo offers ~ 1,100 sq ft of beautifully renovated living space. Enjoy a brand-new kitchen fully reimagined, including all the finest customizations from cabinets to shelves. All new appliances and a spacious pantry. Enjoy your new luxury vinyl flooring throughout, fresh paint, refreshed bathrooms and more - see additional updates list. The large primary bedroom provides a walk-in closet & 2-piece ensuite. Relax by the fireplace or unwind in the enclosed balcony—perfect for year-round use. Additional features include in-suite laundry, generous storage, bike room, and covered parking. Located on a peaceful street just steps to parks, the waterfront, shopping, restaurants, and transit—this is modern, turnkey living in the heart of Victoria. (id:63267)
Home overview
- Cooling Window air conditioner
- Heat source Electric, wood
- Heat type Baseboard heaters
- # parking spaces 1
- # full baths 2
- # total bathrooms 2.0
- # of above grade bedrooms 2
- Has fireplace (y/n) Yes
- Community features Pets allowed with restrictions, family oriented
- Subdivision Aaron house
- Zoning description Multi-family
- Lot dimensions 1083
- Lot size (acres) 0.025446428
- Building size 1084
- Listing # 1015687
- Property sub type Single family residence
- Status Active
- Bathroom 4 - Piece
Level: Main - Pantry 1.829m X 1.524m
Level: Main - Primary bedroom 3.962m X 3.658m
Level: Main - 4.267m X 2.438m
Level: Main - Ensuite 2 - Piece
Level: Main - Living room 6.096m X 3.962m
Level: Main - Sunroom 4.267m X 1.524m
Level: Main - Kitchen 2.438m X 2.438m
Level: Main - Bedroom 3.962m X 3.048m
Level: Main - Dining room 2.743m X 2.743m
Level: Main
- Listing source url Https://www.realtor.ca/real-estate/28945857/403-545-rithet-st-victoria-james-bay
- Listing type identifier Idx

$-973
/ Month

