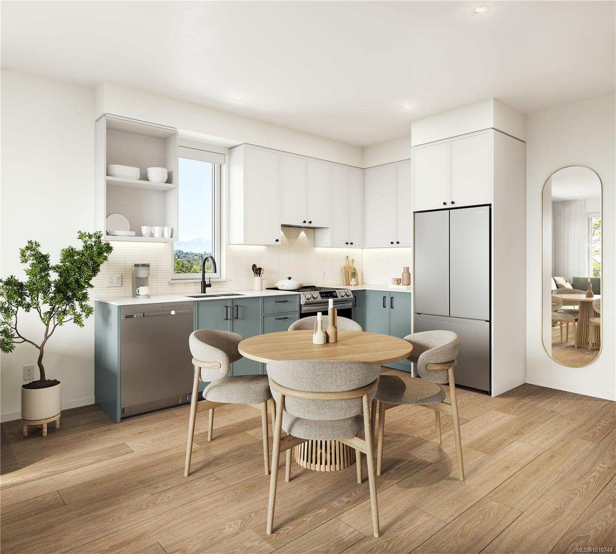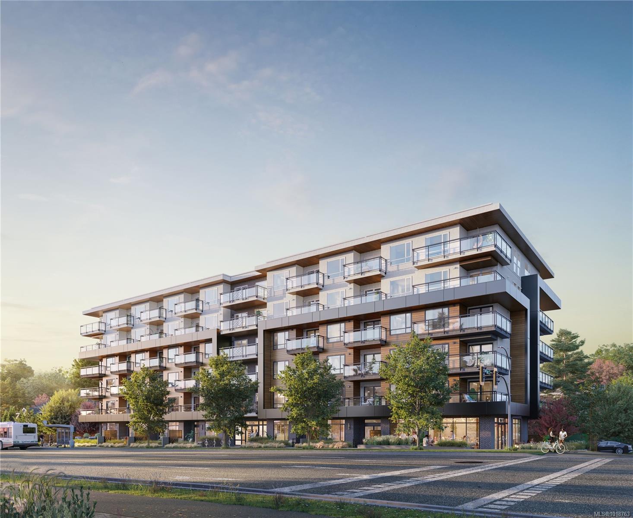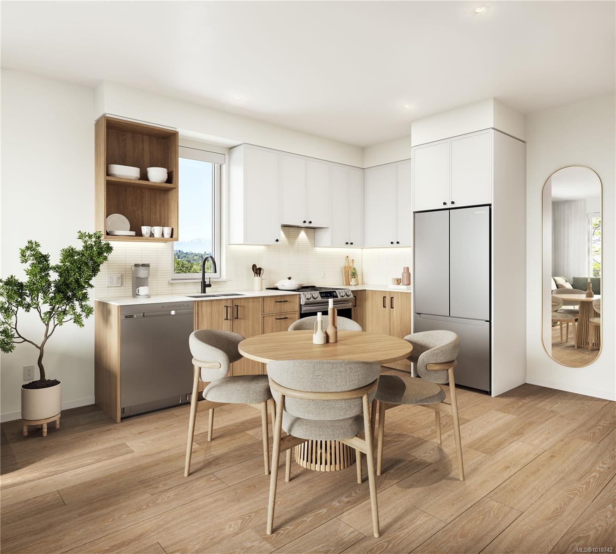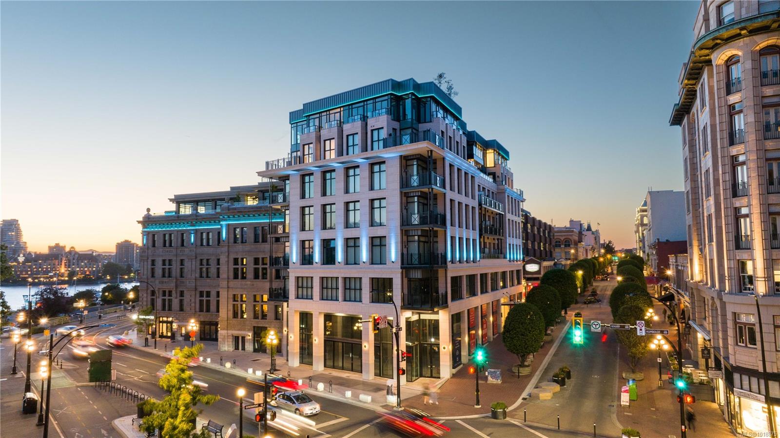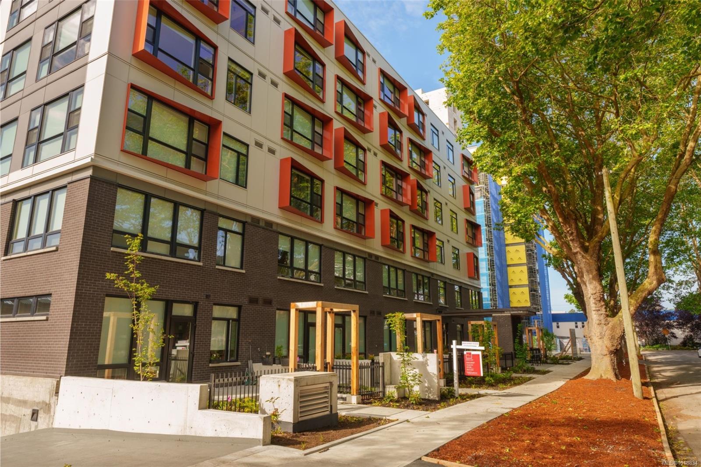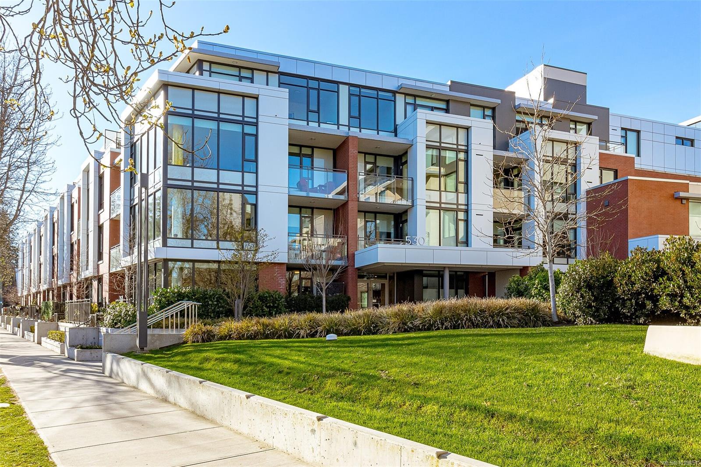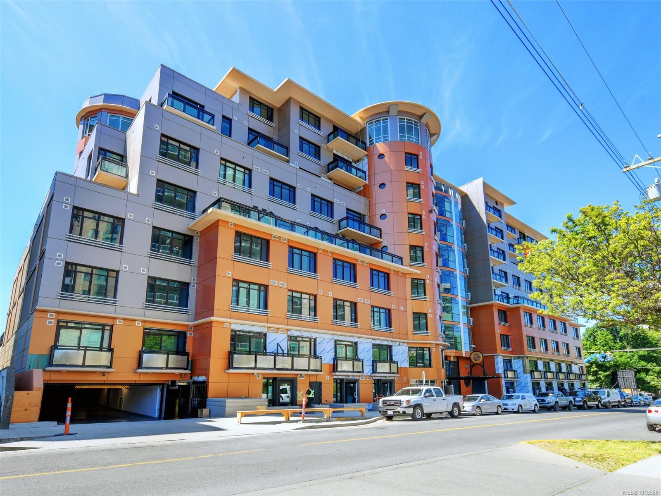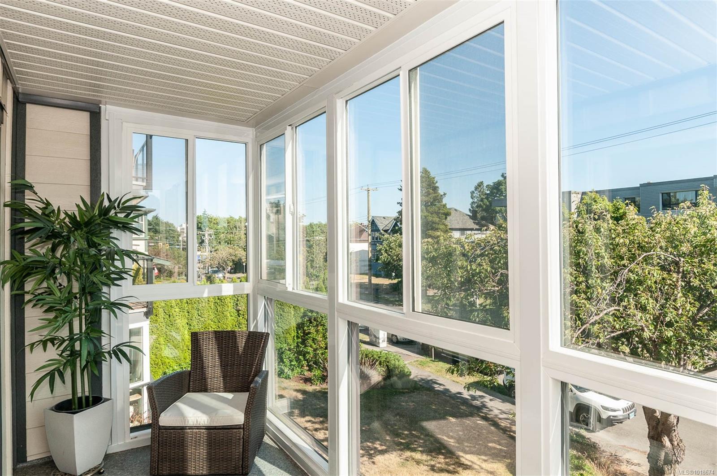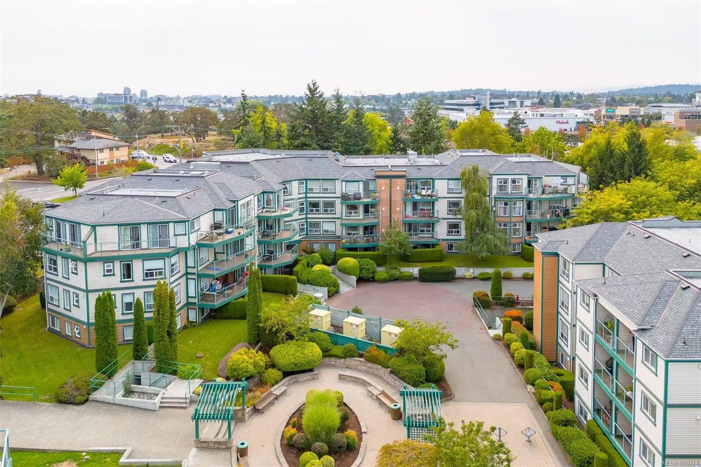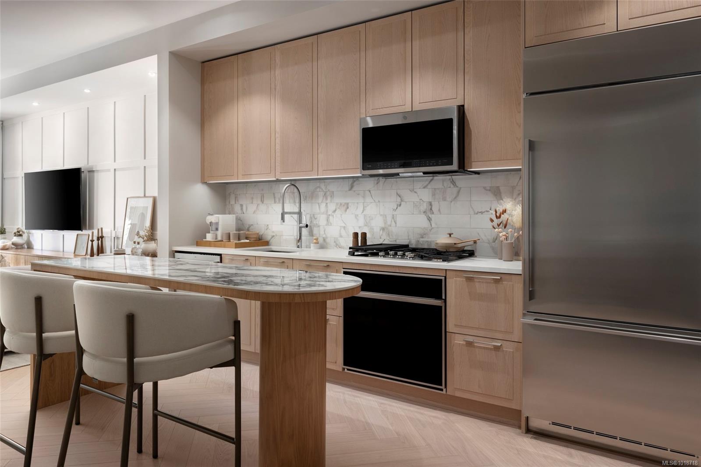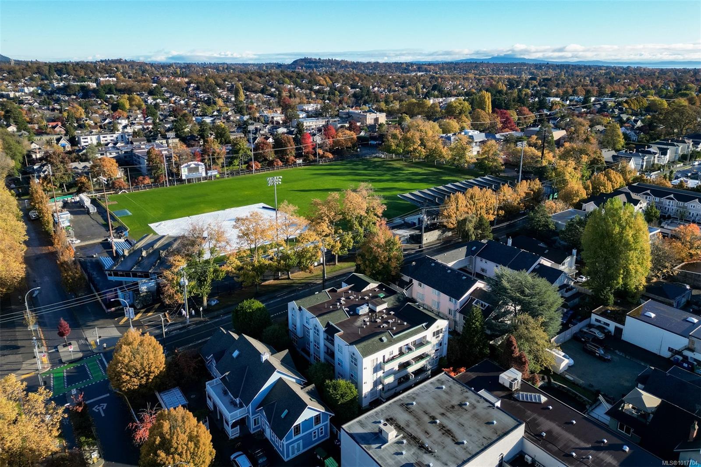- Houseful
- BC
- Victoria
- Downtown Victoria
- 555 Chatham St Apt 305
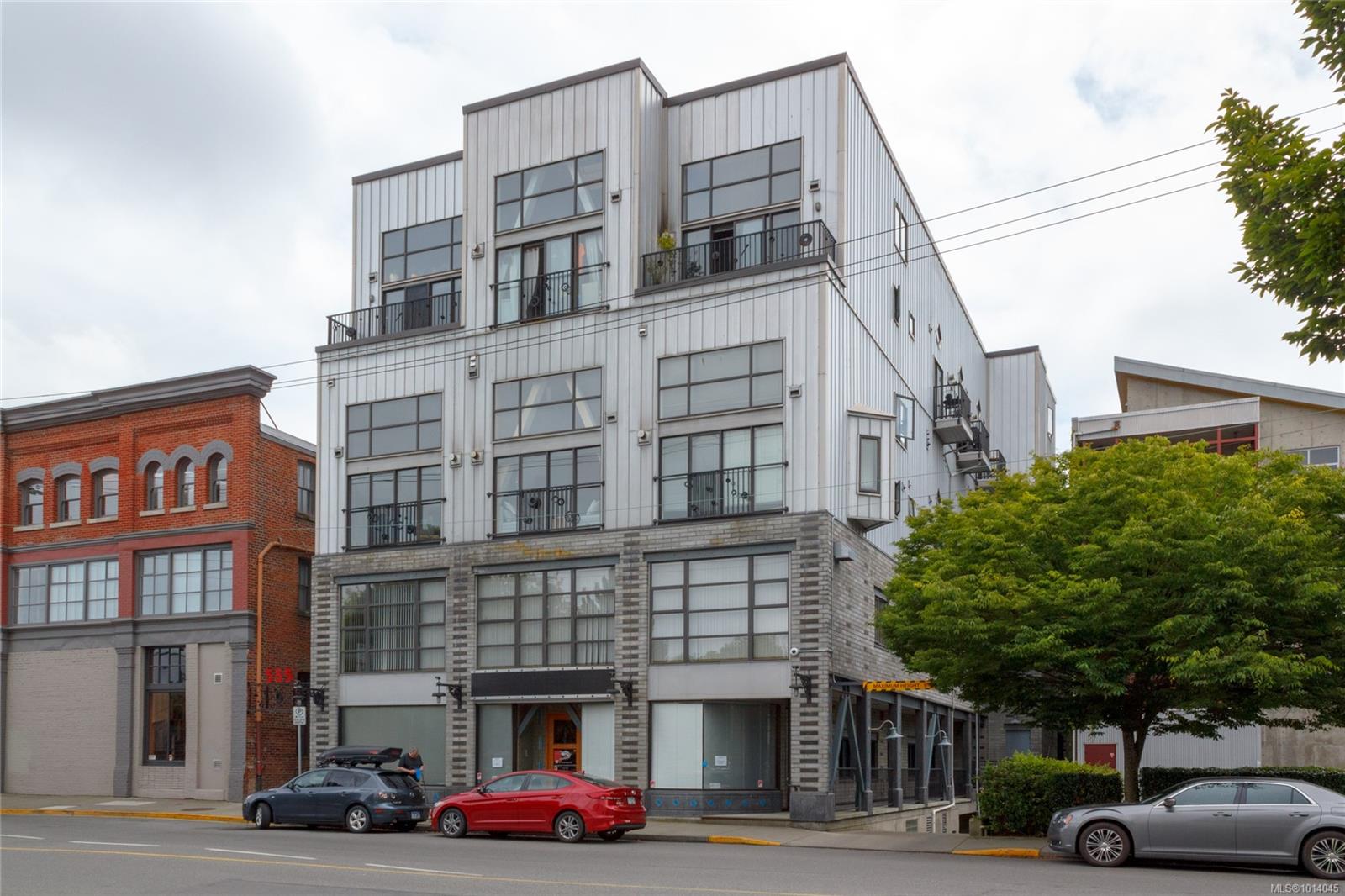
Highlights
This home is
11%
Time on Houseful
47 Days
School rated
5.3/10
Victoria
-4.29%
Description
- Home value ($/Sqft)$810/Sqft
- Time on Houseful47 days
- Property typeResidential
- StyleContemporary
- Neighbourhood
- Median school Score
- Lot size436 Sqft
- Year built2000
- Mortgage payment
Welcome to Chatham Studio Lofts! This stylish 1-bedroom loft is tucked into the heart of Old Town Victoria, surrounded by historic charm, vibrant alleyways, and top local spots. Soaring 16-foot ceilings, open-concept design, and a cozy gas fireplace create a bright, inviting space. The kitchen features granite and bamboo countertops with an eating bar, while the west-facing deck offers the perfect spot for afternoon sun or evening relaxation. Additional perks include in-suite laundry, a storage locker, and a common rooftop patio with 360° city views. Pet-friendly and just steps to cafés, restaurants, boutiques, theatres, and Canada’s oldest Chinatown, this is the ultimate downtown lifestyle.
Glenda Warren-Adams
of RE/MAX Camosun,
MLS®#1014045 updated 1 month ago.
Houseful checked MLS® for data 1 month ago.
Home overview
Amenities / Utilities
- Cooling Central air
- Heat type Baseboard, electric, natural gas
- Sewer/ septic Sewer to lot
Exterior
- # total stories 4
- Building amenities Elevator(s)
- Construction materials Brick, frame wood, insulation: walls, metal siding
- Foundation Concrete perimeter
- Roof Other
- Exterior features Balcony/patio
- Parking desc On street
Interior
- # total bathrooms 1.0
- # of above grade bedrooms 1
- # of rooms 7
- Flooring Concrete, laminate
- Appliances Dryer, oven/range electric, range hood, refrigerator, washer
- Has fireplace (y/n) Yes
- Laundry information In unit
- Interior features Controlled entry, eating area, elevator
Location
- County Capital regional district
- Area Victoria
- Water source Municipal
- Zoning description Multi-family
- Directions 13
Lot/ Land Details
- Exposure West
- Lot desc Curb & gutter
Overview
- Lot size (acres) 0.01
- Building size 579
- Mls® # 1014045
- Property sub type Condominium
- Status Active
- Virtual tour
- Tax year 2025
Rooms Information
metric
- Primary bedroom Second: 2.692m X 4.039m
Level: 2nd - Bathroom Main
Level: Main - Kitchen Main: 2.743m X 2.591m
Level: Main - Main: 2.362m X 1.092m
Level: Main - Balcony Main: 1.803m X 0.838m
Level: Main - Dining room Main: 2.743m X 1.473m
Level: Main - Living room Main: 3.708m X 3.531m
Level: Main
SOA_HOUSEKEEPING_ATTRS
- Listing type identifier Idx

Lock your rate with RBC pre-approval
Mortgage rate is for illustrative purposes only. Please check RBC.com/mortgages for the current mortgage rates
$-904
/ Month25 Years fixed, 20% down payment, % interest
$347
Maintenance
$
$
$
%
$
%

Schedule a viewing
No obligation or purchase necessary, cancel at any time
Nearby Homes
Real estate & homes for sale nearby

