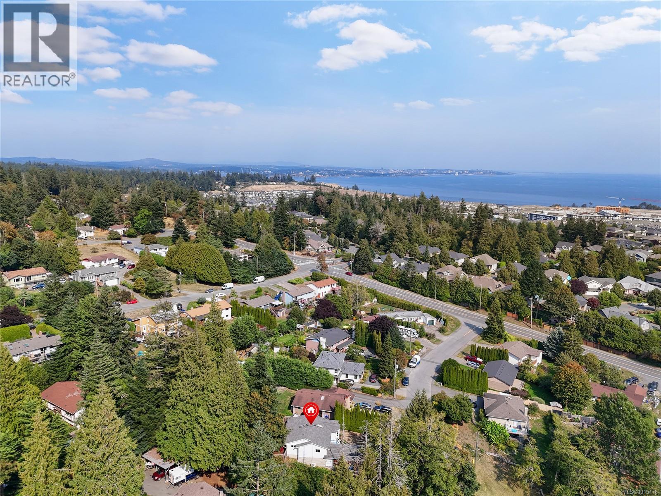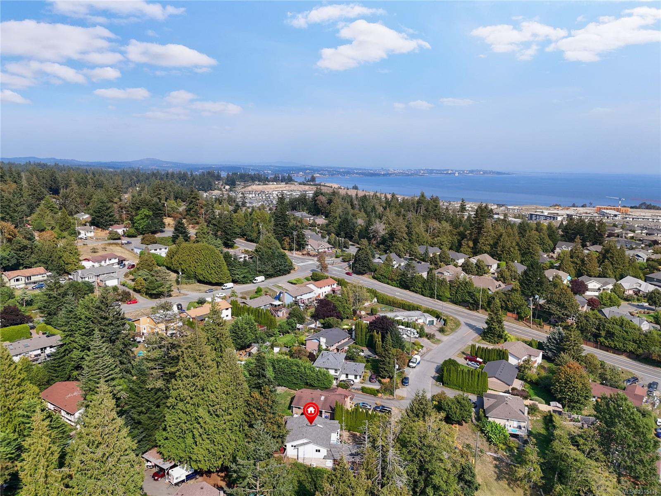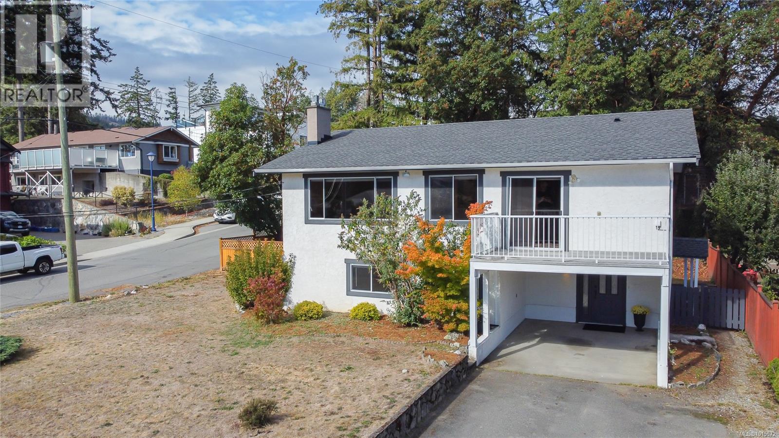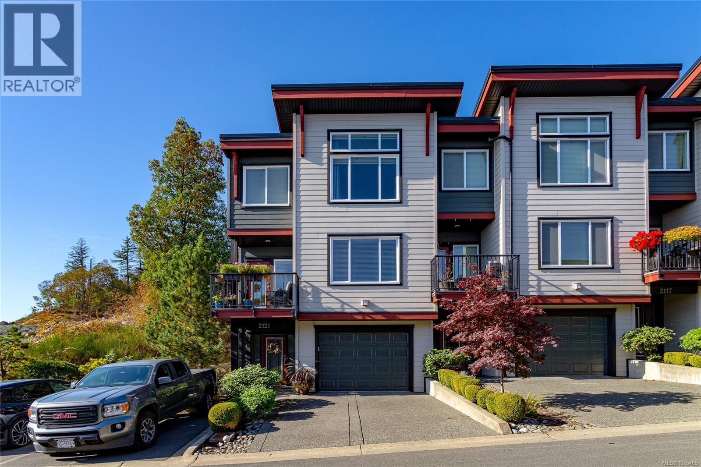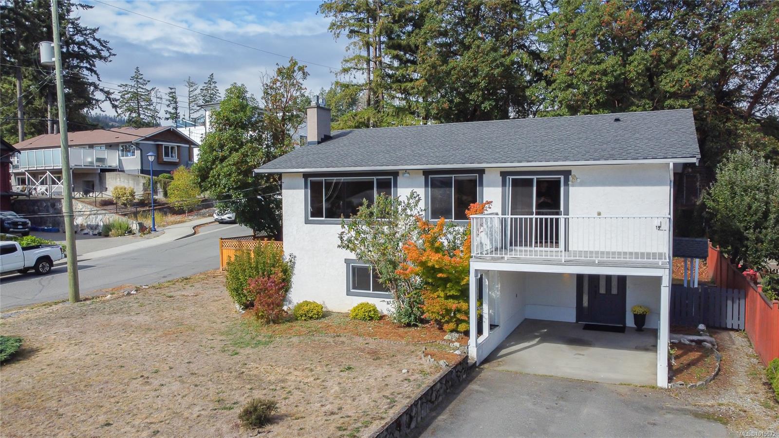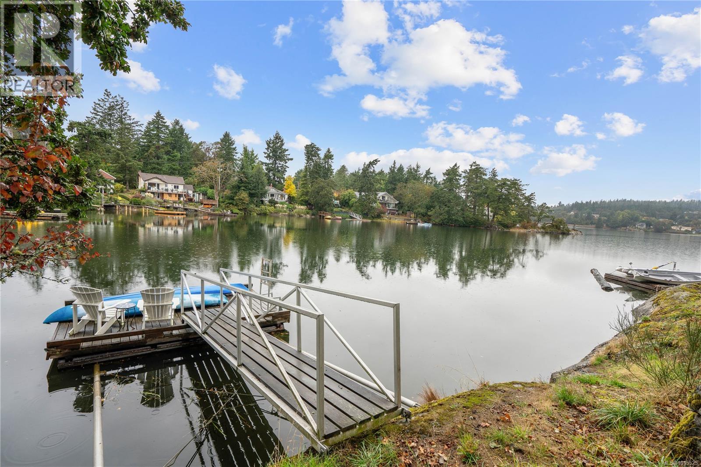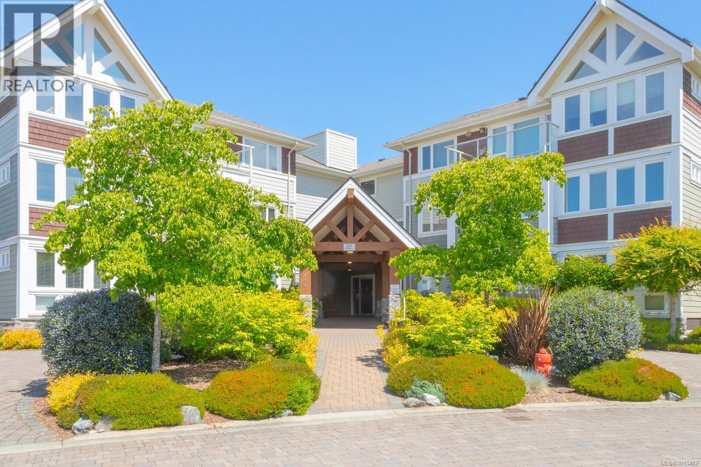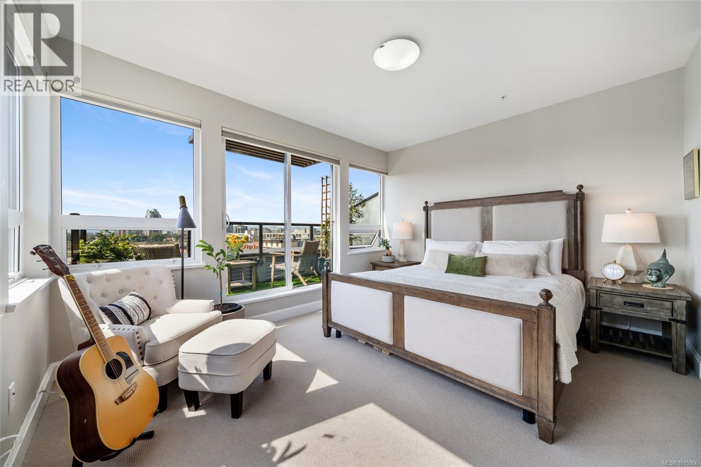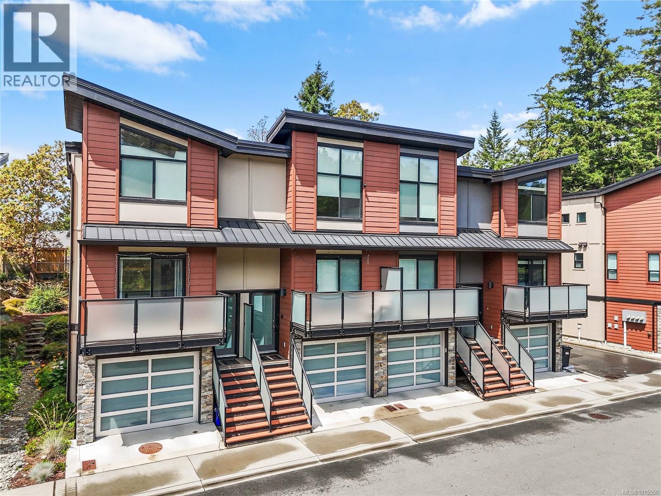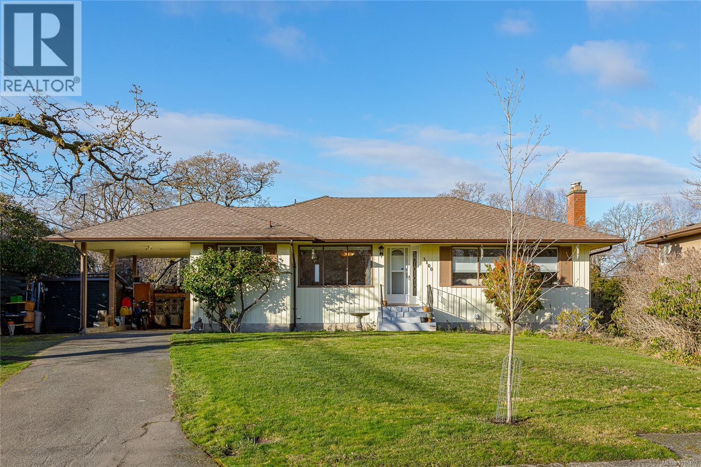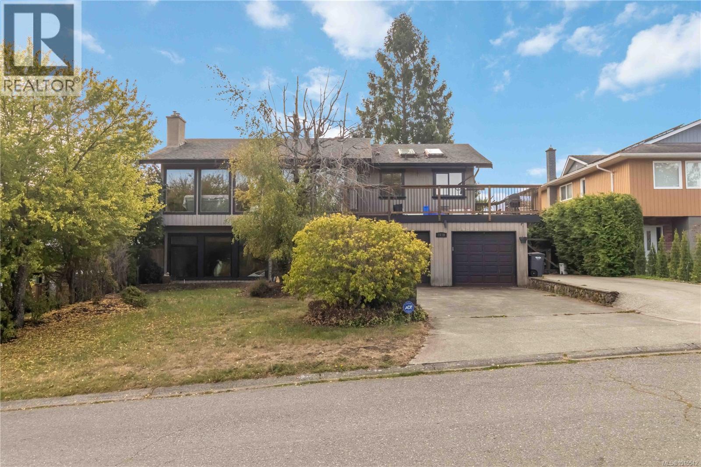- Houseful
- BC
- Victoria
- Triangle Mountain
- 556 Delora Dr
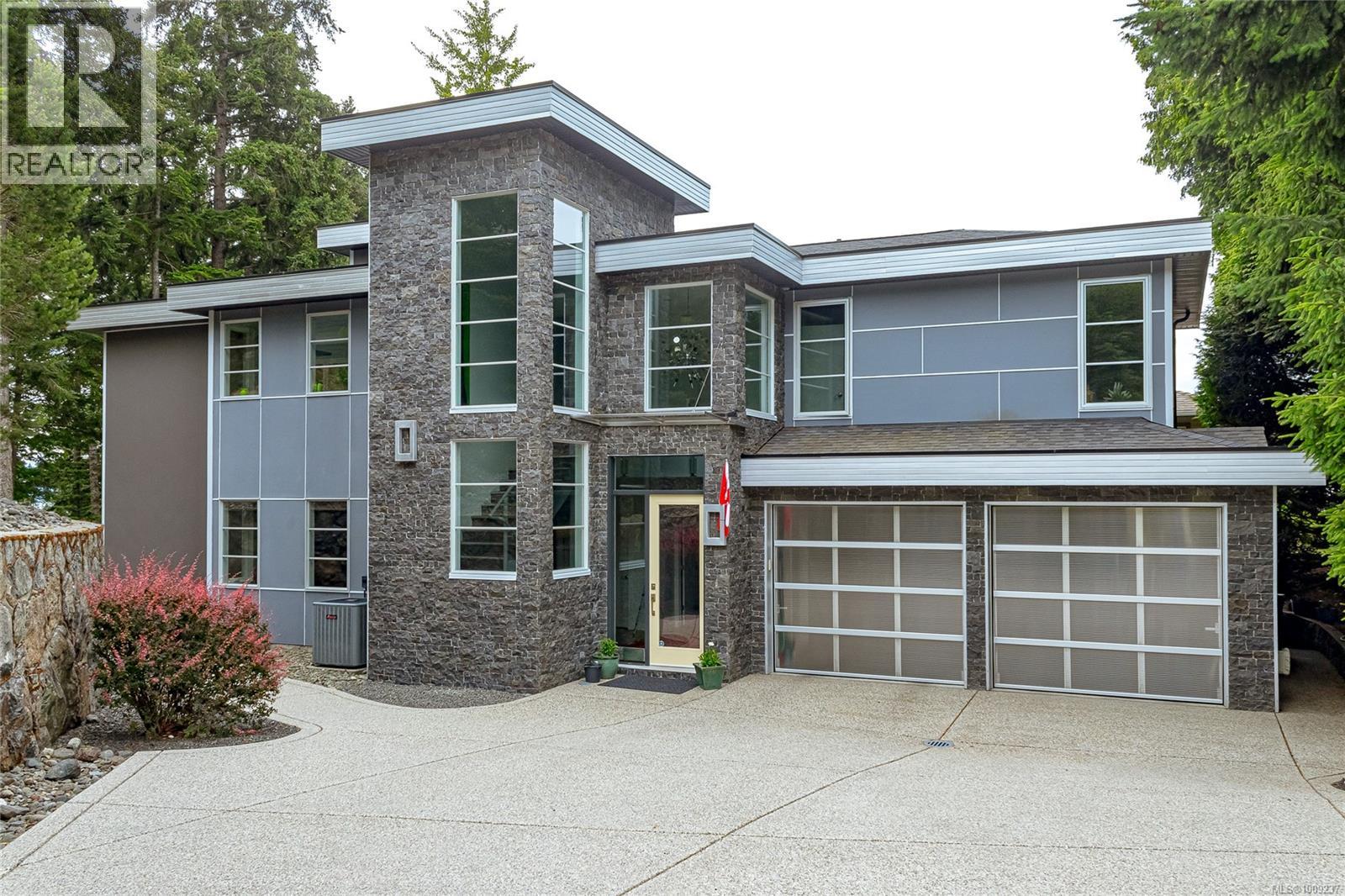
Highlights
Description
- Home value ($/Sqft)$467/Sqft
- Time on Houseful55 days
- Property typeSingle family
- StyleWestcoast
- Neighbourhood
- Median school Score
- Year built2010
- Mortgage payment
Experience the ultimate West Coast lifestyle in this custom-built luxury home on an expansive 11,944 sq ft low maintenance lot with no rear neighbours (Outlook Park). A dramatic 19’ foyer leads to a bright, sun-filled interior with two bedrooms on the main floor, a private office (fully plumbed), and a spacious family room opening to the outdoors. Floor-to-ceiling windows showcase ever-changing views. The upper level features a striking kitchen with cranberry Italian cabinetry, high-end appliances, granite island, Stainless Steel countertops, and wine fridge. Open dining and living areas with 15’ ceilings and a gas fireplace offer a warm, inviting atmosphere. The primary suite boasts a spa-inspired 5pc ensuite and spacious his/hers walk-through closet. Extensive decks and patios provide seamless indoor-outdoor living. Enjoy nearby parks, scenic trails, Royal Bay beaches—all just minutes from your door. (id:63267)
Home overview
- Cooling Central air conditioning
- Heat source Electric, natural gas
- Heat type Forced air
- # parking spaces 3
- # full baths 3
- # total bathrooms 3.0
- # of above grade bedrooms 3
- Has fireplace (y/n) Yes
- Subdivision Triangle
- Zoning description Residential
- Lot dimensions 11944
- Lot size (acres) 0.2806391
- Building size 3266
- Listing # 1009237
- Property sub type Single family residence
- Status Active
- Living room 5.182m X 4.877m
Level: 2nd - Dining room 3.962m X 3.658m
Level: 2nd - Bathroom 2 - Piece
Level: 2nd - Kitchen 4.877m X 3.658m
Level: 2nd - Laundry 1.219m X 1.524m
Level: 2nd - 4.877m X 4.877m
Level: 2nd - Primary bedroom 5.486m X 4.572m
Level: 2nd - Storage 1.829m X 1.524m
Level: 2nd - Ensuite 5 - Piece
Level: Lower - Bathroom 3 - Piece
Level: Lower - Bedroom 3.658m X 3.658m
Level: Lower - Bedroom 3.658m X 3.048m
Level: Lower - Office 3.962m X 3.658m
Level: Lower - Storage 1.829m X 1.524m
Level: Lower - 8.534m X 7.315m
Level: Lower - Family room 4.572m X 3.962m
Level: Lower - 4.267m X 3.658m
Level: Lower
- Listing source url Https://www.realtor.ca/real-estate/28703499/556-delora-dr-colwood-triangle
- Listing type identifier Idx

$-4,067
/ Month

