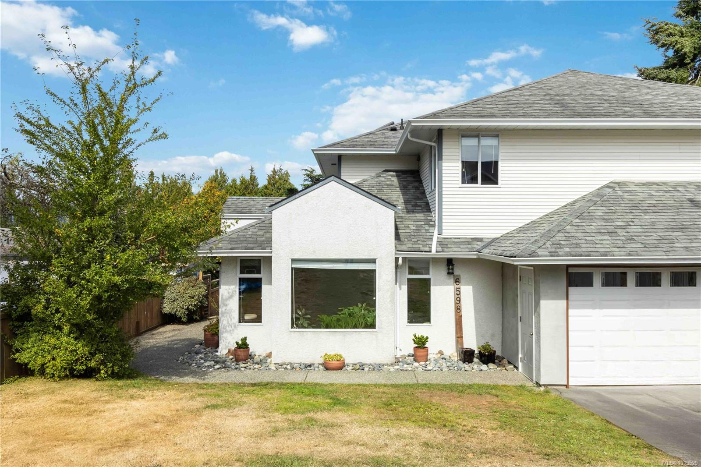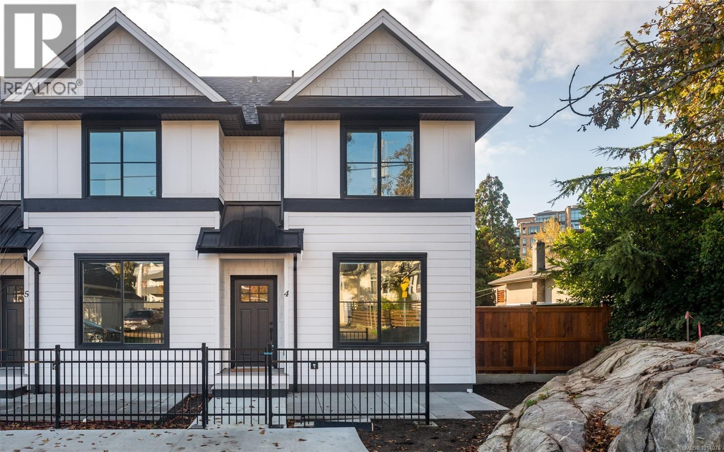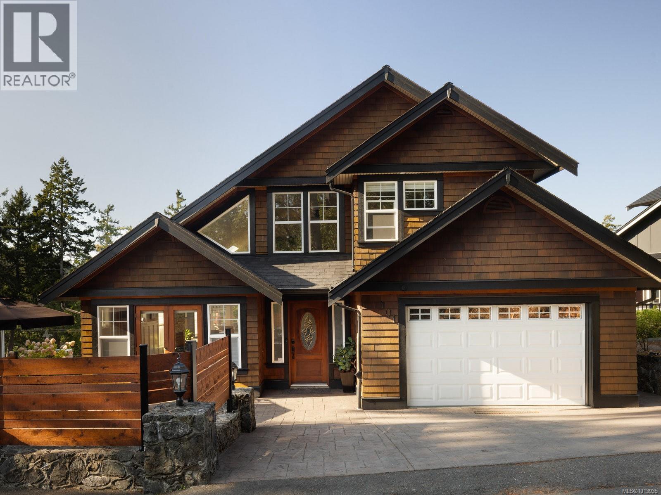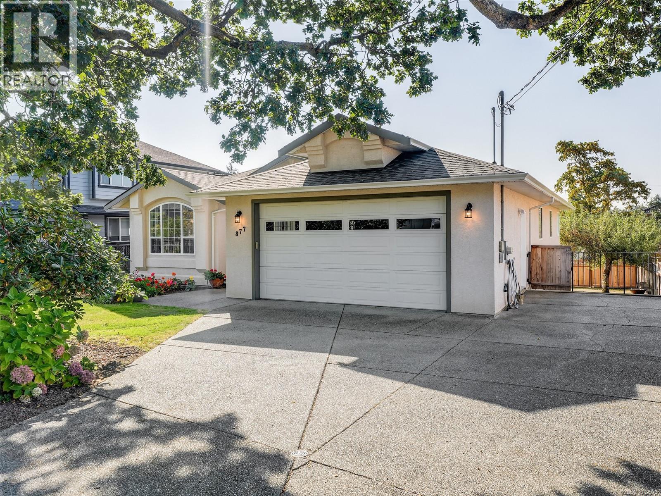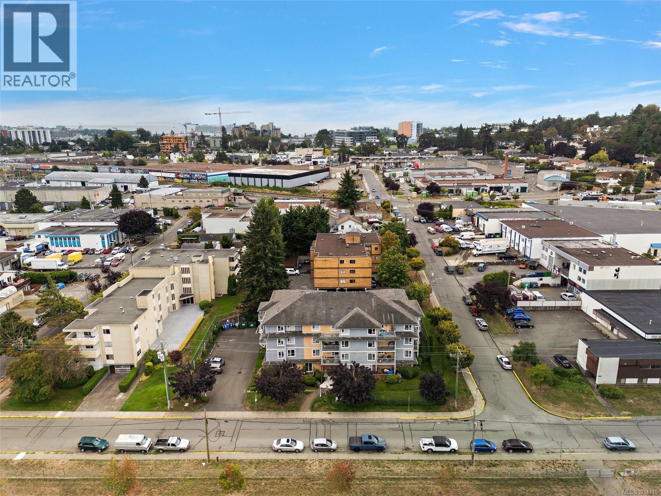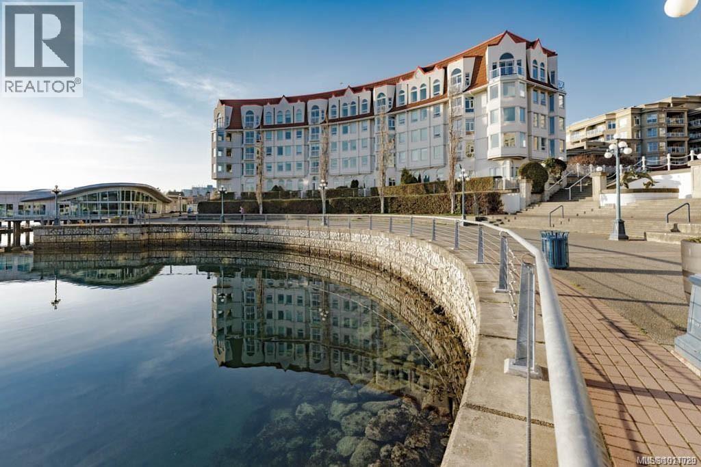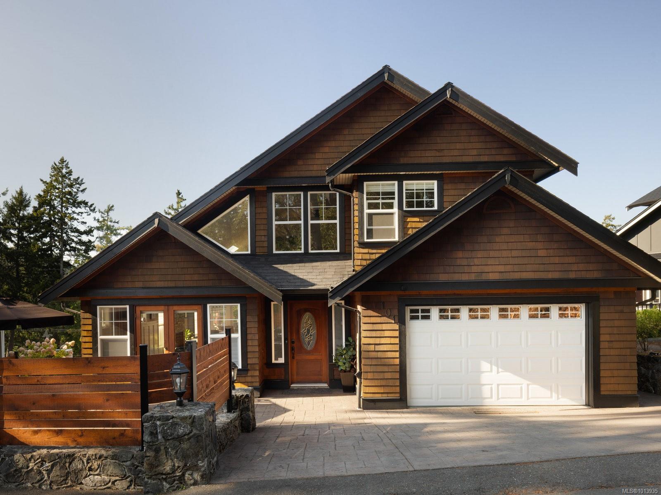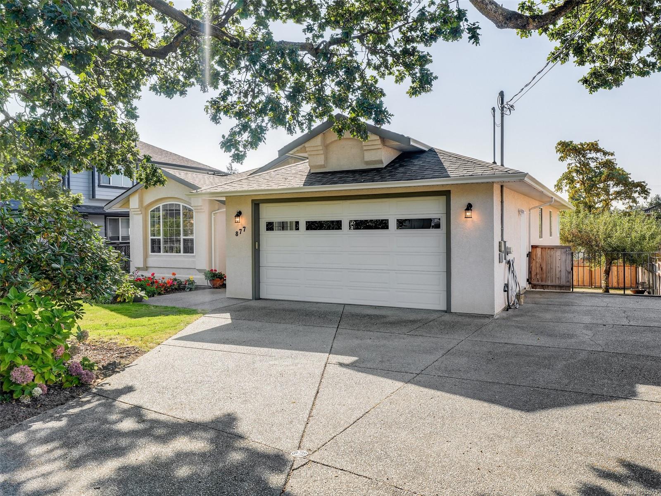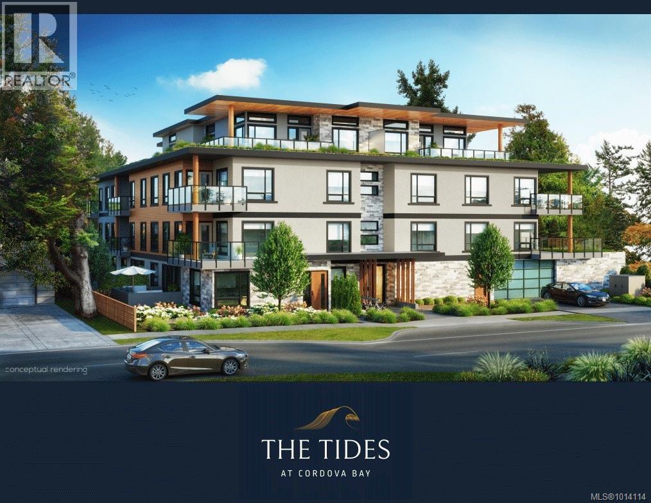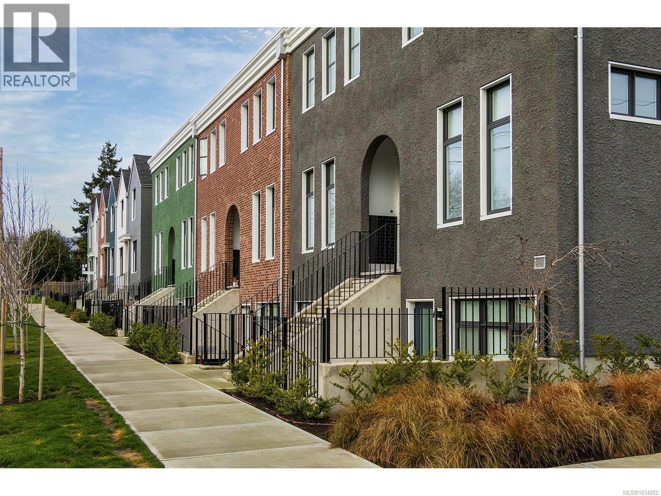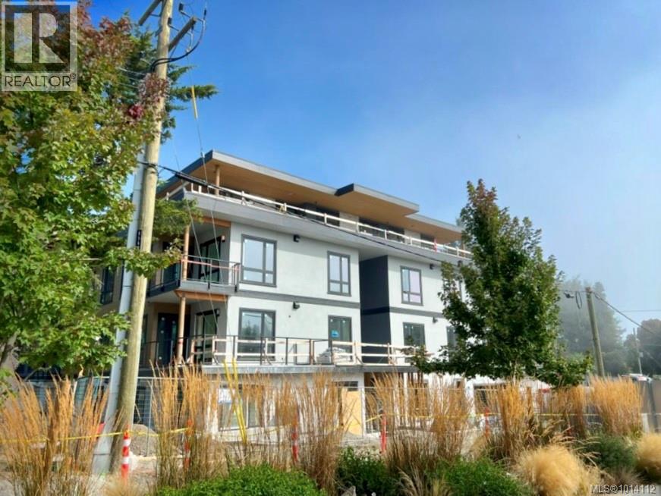- Houseful
- BC
- Victoria
- Wishart North
- 583 Langholme Dr
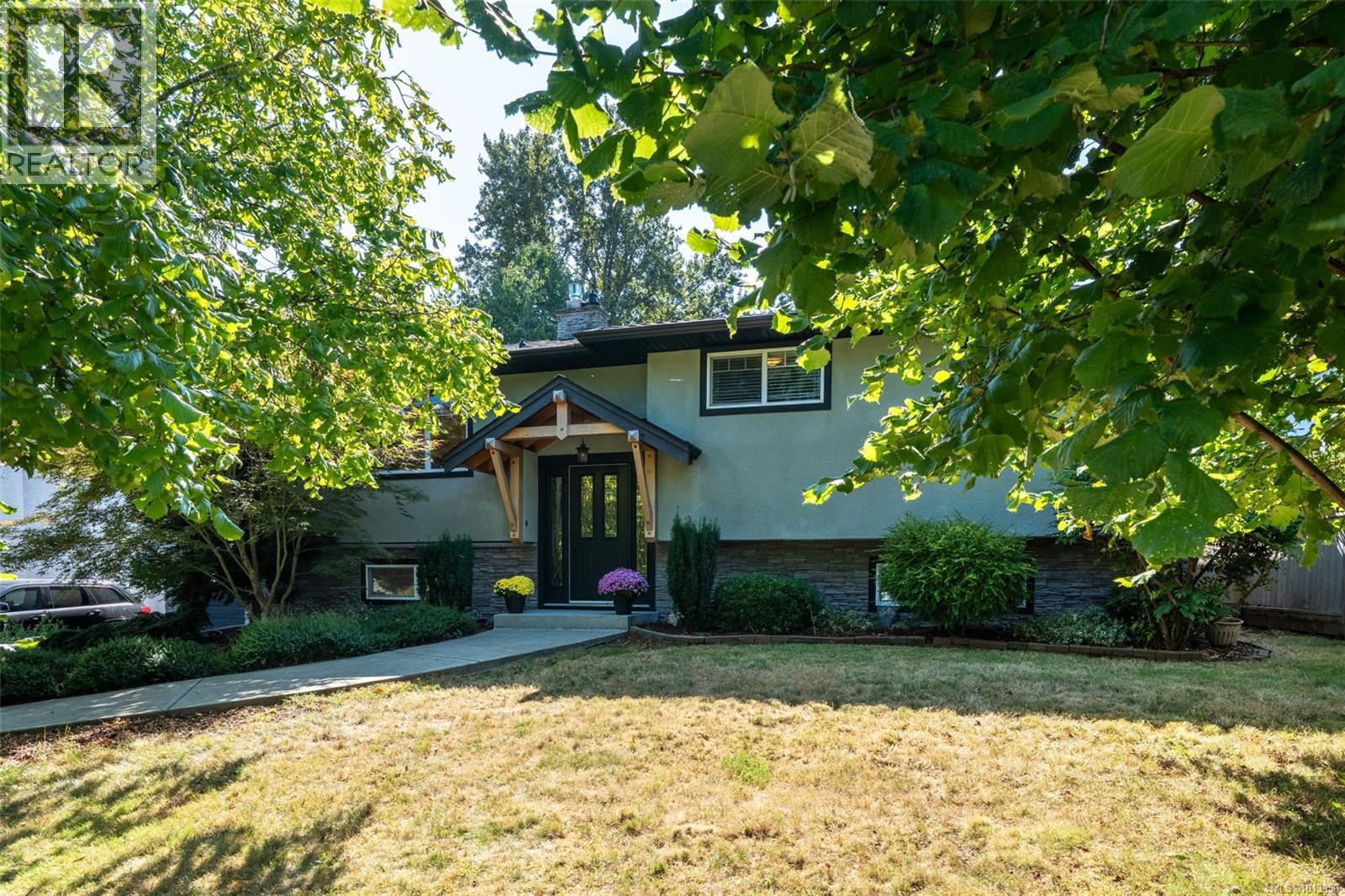
Highlights
Description
- Home value ($/Sqft)$311/Sqft
- Time on Housefulnew 2 hours
- Property typeSingle family
- StyleContemporary
- Neighbourhood
- Median school Score
- Year built1968
- Mortgage payment
Welcome to 583 Langholme Drive. Located on the quiet, tree-lined streets of Colwood, BC, this meticulously maintained turn-key family home is sure to impress even the most discerning buyers. A custom timber portico, easy-care landscaping, and stone accents welcome you home every day. The split-level entry takes you right up into the completely renovated kitchen with plenty of storage, SS appliances, Gas range, Quartz counters, tile backsplash and floors and great views into the backyard. Upstairs, you find the original oak hardwood floors still gleaming and in excellent condition, living & dining rooms, a gas fireplace, 4 beds and the renovated main bath outfitted with heated floors, glass shower, stone counters, and a seating area. Downstairs can be a 1, 2, or 3-bedroom suite with a separate entrance, full kitchen, and bath, or you can keep it all for yourself and have a great area to entertain guests, store items, and enjoy. The south-facing backyard is a crown jewel here. Custom over-engineered deck, with covered seating area has plenty of space or furniture, a hot tub, fire pit and more. That yard is private, fully fenced, landscaped and well-established. All work is permitted and done right the first time. Don't sleep on this one and book your showing today! (id:63267)
Home overview
- Cooling None
- Heat source Natural gas
- Heat type Forced air
- # parking spaces 4
- # full baths 2
- # total bathrooms 2.0
- # of above grade bedrooms 6
- Has fireplace (y/n) Yes
- Subdivision Wishart north
- Zoning description Residential
- Lot dimensions 13068
- Lot size (acres) 0.3070489
- Building size 3690
- Listing # 1013950
- Property sub type Single family residence
- Status Active
- Media room 3.353m X 6.096m
Level: Lower - Other 7.315m X 3.658m
Level: Lower - Bathroom 3 - Piece
Level: Lower - Bedroom 3.353m X 3.048m
Level: Lower - Kitchen 3.353m X 2.743m
Level: Lower - Bedroom 4.877m X 3.353m
Level: Lower - Living room 4.267m X 4.877m
Level: Main - Bedroom 3.353m X 3.353m
Level: Main - Bathroom 3 - Piece
Level: Main - 1.829m X 1.219m
Level: Main - Bedroom 3.353m X 2.743m
Level: Main - Primary bedroom 4.877m X 3.353m
Level: Main - Kitchen 3.353m X 4.877m
Level: Main - Bedroom 3.353m X 3.353m
Level: Main - Dining room 2.438m X 3.353m
Level: Main
- Listing source url Https://www.realtor.ca/real-estate/28869743/583-langholme-dr-colwood-wishart-north
- Listing type identifier Idx

$-3,064
/ Month

