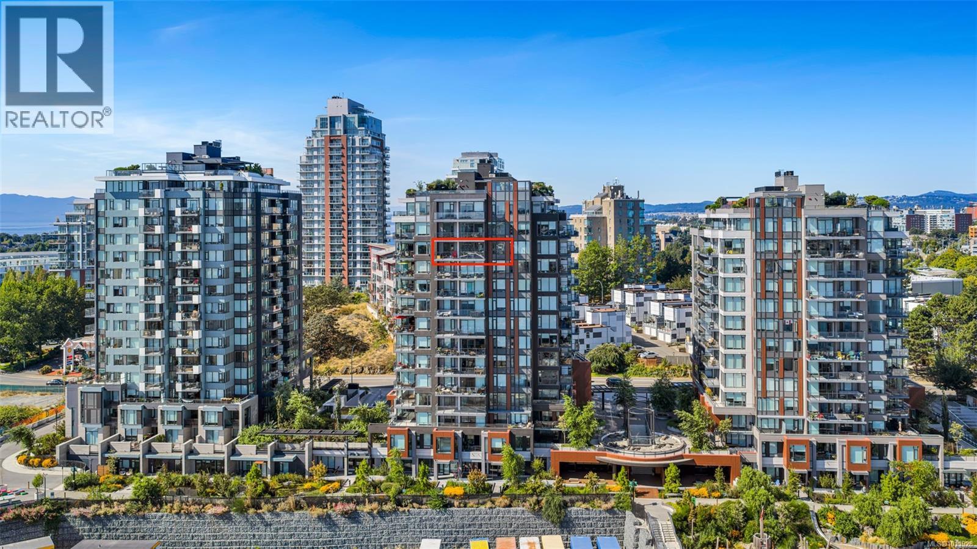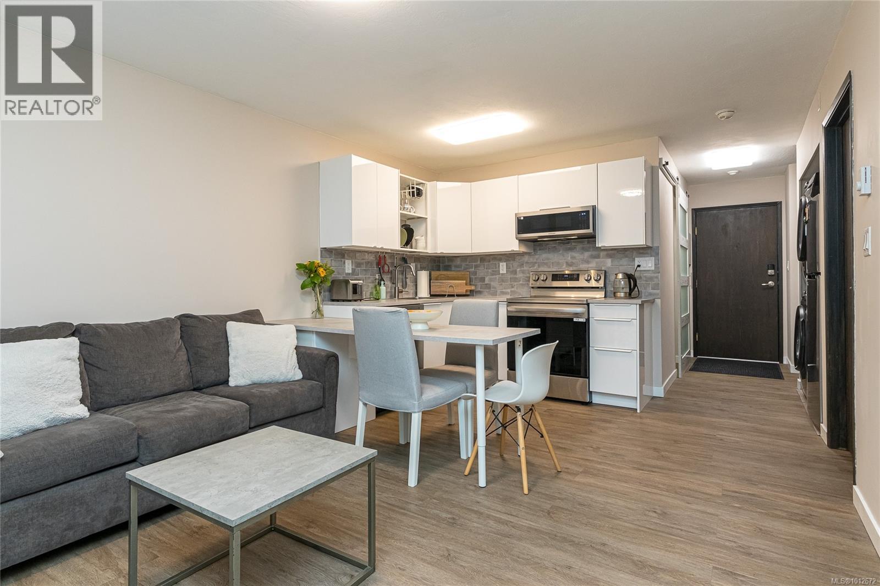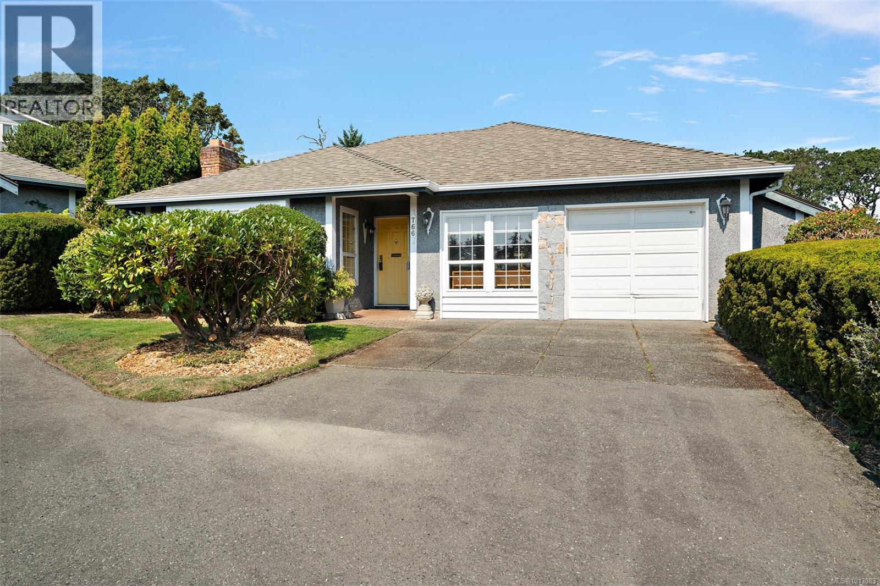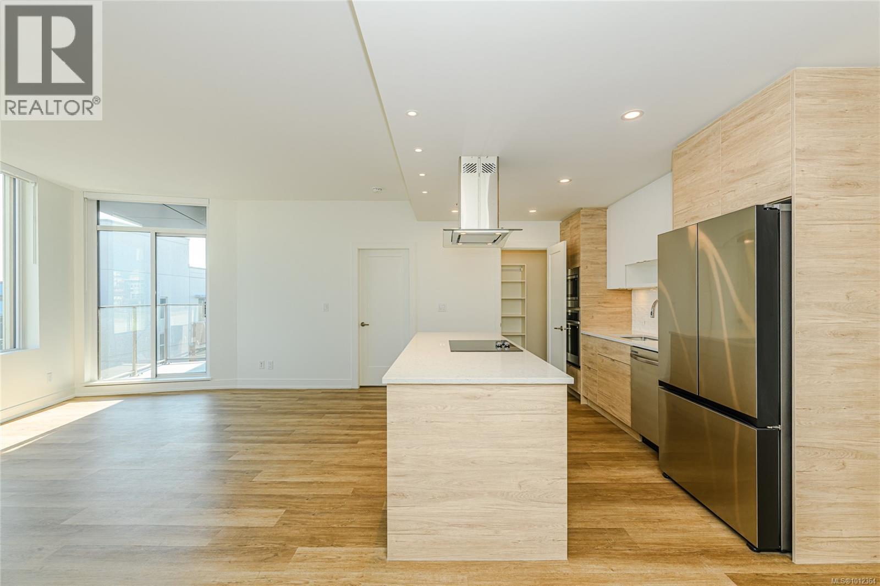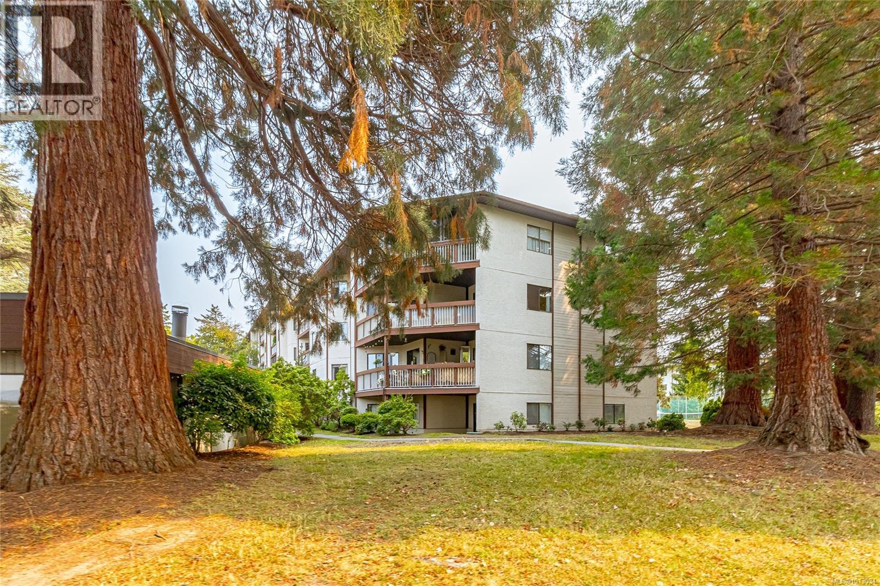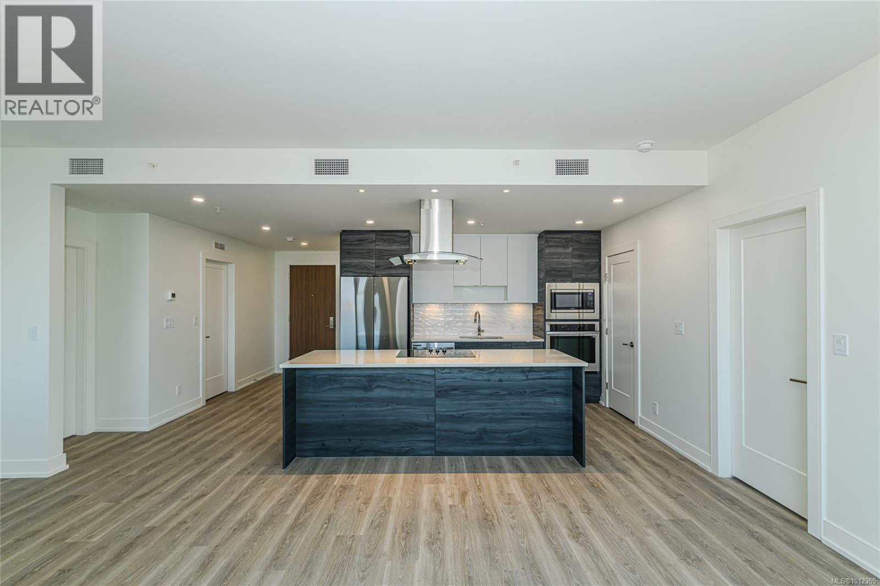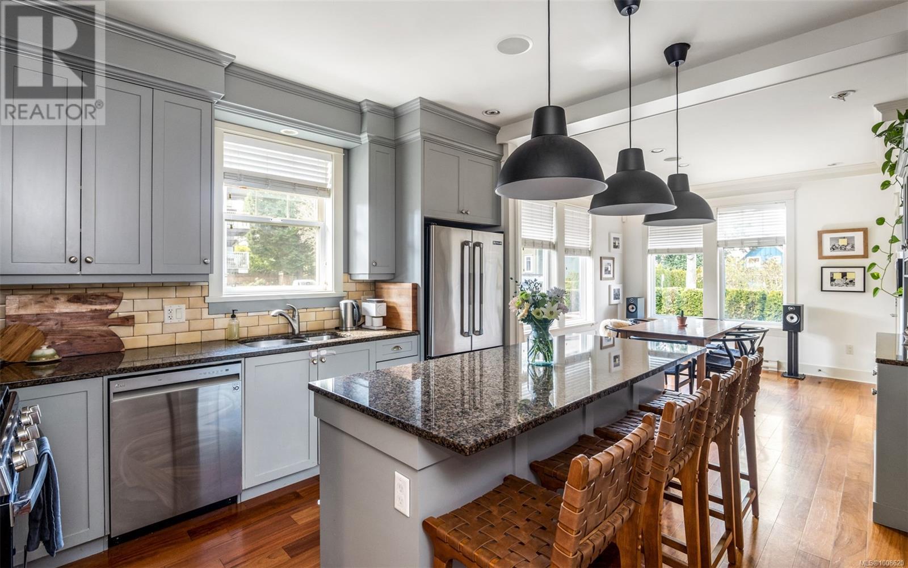
Highlights
Description
- Home value ($/Sqft)$574/Sqft
- Time on Houseful40 days
- Property typeSingle family
- Neighbourhood
- Median school Score
- Year built2008
- Mortgage payment
Pleased to introduce this exquisite half duplex located in the heart of James Bay. Built in 2008 w/high-end finishings throughout this 2291 sq/ft turn-key home will surely impress. Options offered for all buyers; luxurious living with a mortgage helper if required OR savvy investors take note of the current $6685/month income! Enter off the covered porch into the main residence which boasts 2 Beds & 3 Baths, a large LR w/wainscotting, feature Gas FP, chef's kitchen w/Granite counters, custom built-in cabinetry & SS apps. The bright dining space w/access to the rear patio is perfect for entertaining! A primary w/large walk-in closet, spa ensuite w/heated floors & extra storage finish the main. Down you'll find a completely redone 1Bed & 1Bath in-law suite w/separate entry & laundry. The fully fenced South facing exterior w/private yards for both suites is perfect for kids & pets. Walking distance to Beacon Hill Park, Dallas Rd & all amenities. Take advantage of the lifestyle presented! (id:55581)
Home overview
- Cooling None
- Heat source Electric, natural gas
- Heat type Baseboard heaters
- # parking spaces 2
- # full baths 4
- # total bathrooms 4.0
- # of above grade bedrooms 3
- Has fireplace (y/n) Yes
- Community features Pets allowed, family oriented
- Subdivision James bay
- Zoning description Residential
- Directions 2022922
- Lot dimensions 4660
- Lot size (acres) 0.10949248
- Building size 2871
- Listing # 1008620
- Property sub type Single family residence
- Status Active
- Primary bedroom 4.267m X 3.353m
Level: 2nd - Storage 1.524m X 0.61m
Level: 2nd - Ensuite 5 - Piece
Level: 2nd - Bedroom 3.353m X 3.353m
Level: 2nd - Bathroom 4 - Piece
Level: 2nd - Eating area 3.048m X 1.829m
Level: Lower - Bathroom 4 - Piece
Level: Lower - Bedroom 3.353m X 2.438m
Level: Lower - Living room 3.962m X 4.572m
Level: Lower - Kitchen 3.962m X 2.743m
Level: Lower - 1.524m X 1.829m
Level: Main - Living room 3.962m X 4.877m
Level: Main - Porch 3.962m X 1.524m
Level: Main - Bathroom 2 - Piece
Level: Main - Kitchen 3.962m X 3.658m
Level: Main - 4.267m X 3.962m
Level: Main - Dining room 4.267m X 3.353m
Level: Main
- Listing source url Https://www.realtor.ca/real-estate/28663226/590-simcoe-st-victoria-james-bay
- Listing type identifier Idx

$-4,397
/ Month

