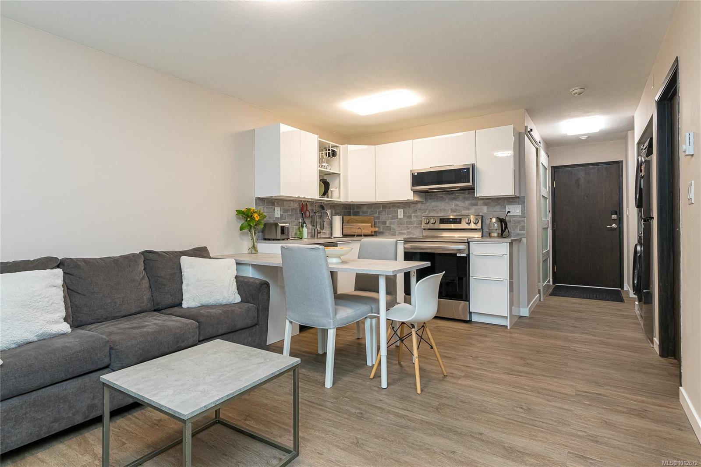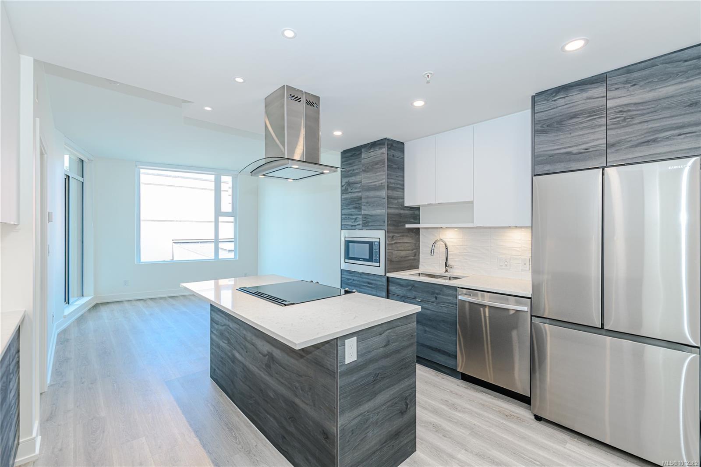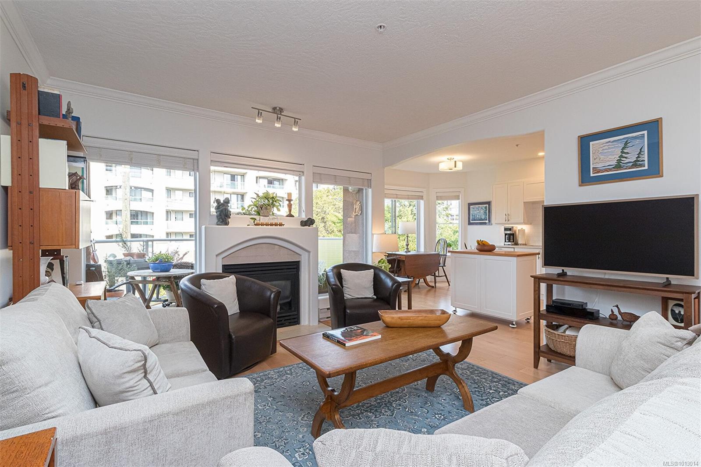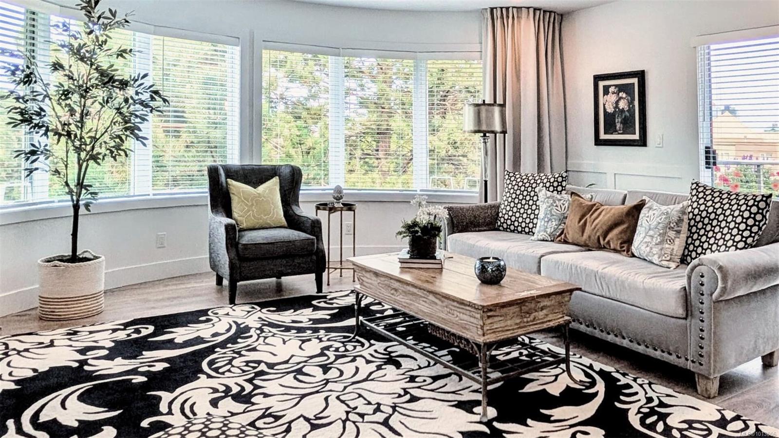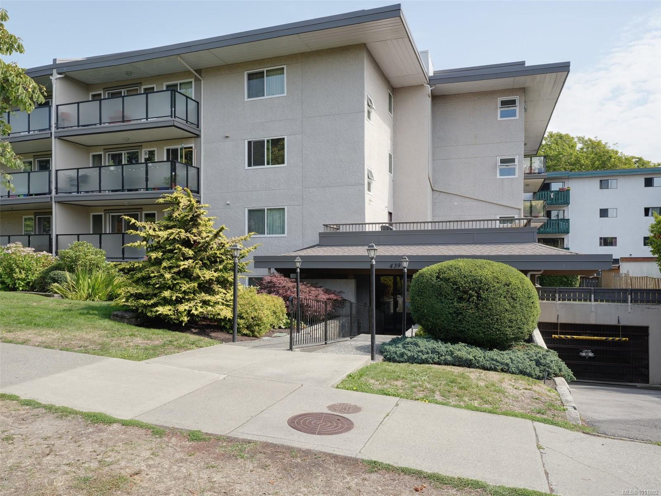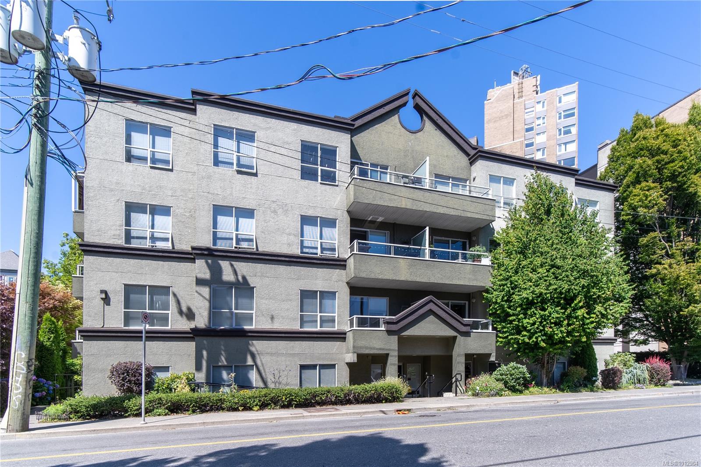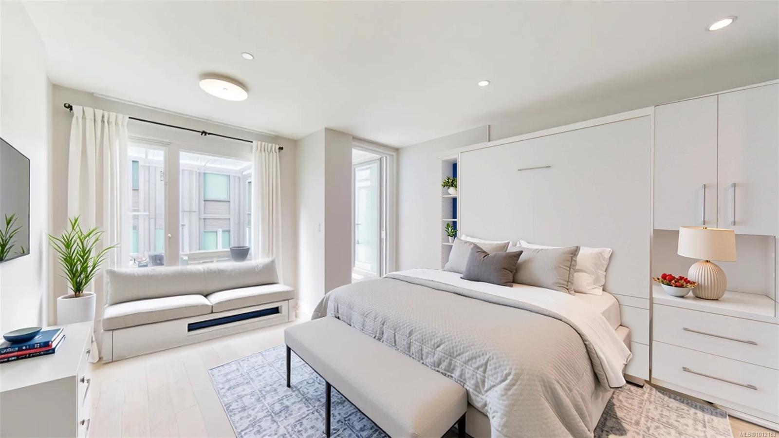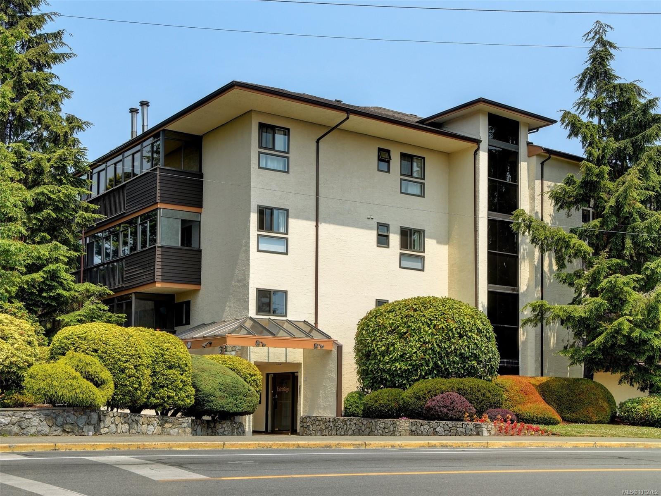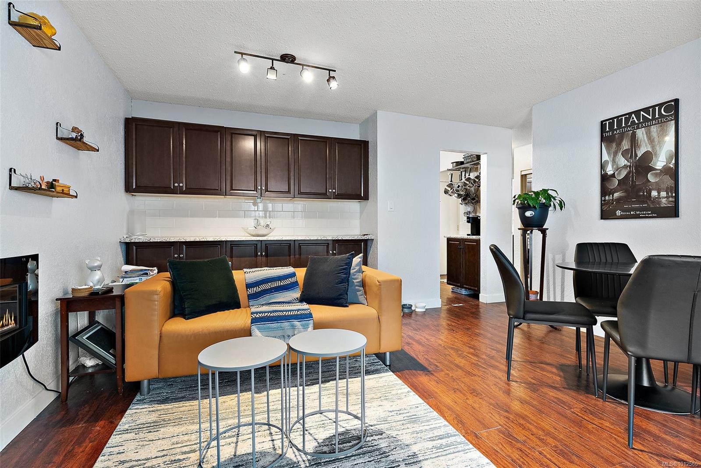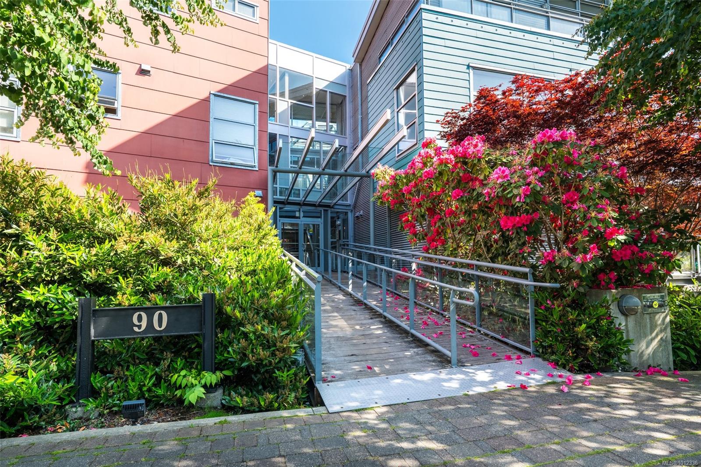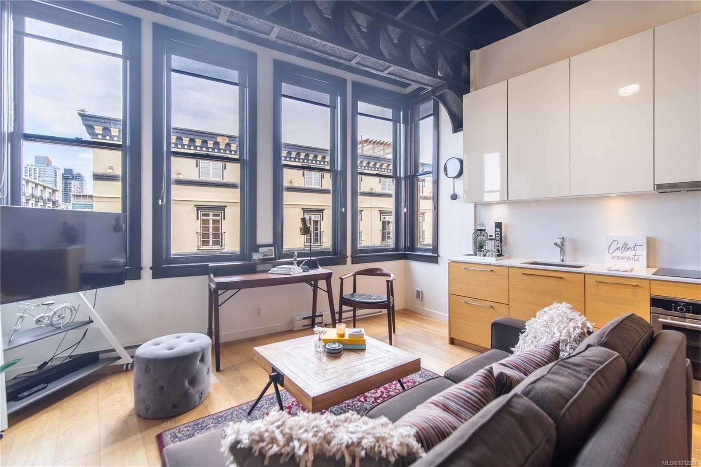- Houseful
- BC
- Victoria
- Downtown Victoria
- 595 Pandora Ave Apt 407
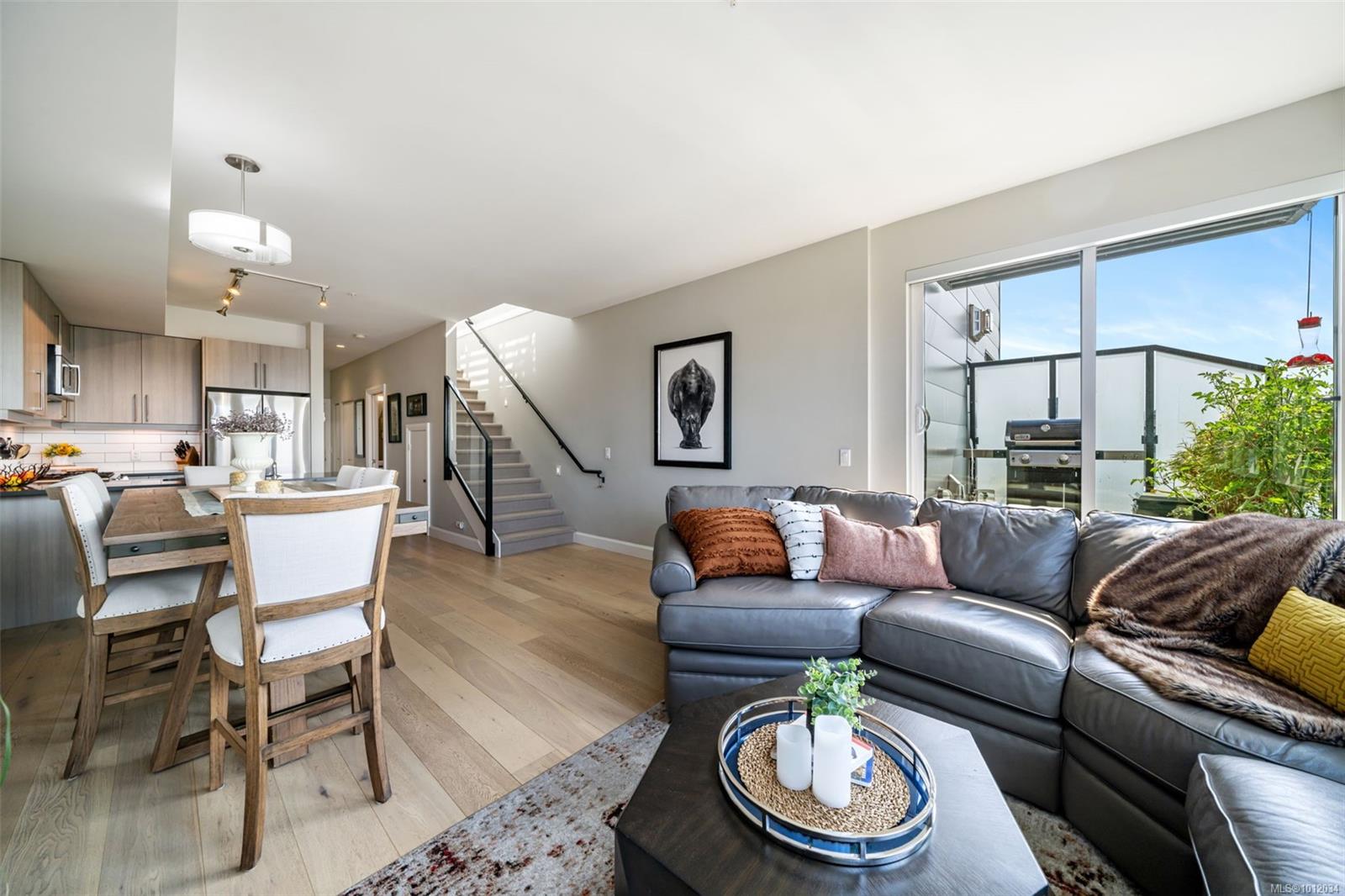
595 Pandora Ave Apt 407
595 Pandora Ave Apt 407
Highlights
Description
- Home value ($/Sqft)$715/Sqft
- Time on Housefulnew 7 days
- Property typeResidential
- Neighbourhood
- Median school Score
- Lot size1,742 Sqft
- Year built2017
- Mortgage payment
RARE 2-level penthouse blends sweeping views with exceptional outdoor living, boasting 3 private terraces that capture the harbour, city, and mountains. The main floor showcases over-height ceilings, hardwood floors, a versatile office/den, and open living and dining that extend to a balcony with a natural gas BBQ hook-up. The chef’s kitchen features Bosch appliances, a gas range, quartz countertops, and a sleek under-mount sink. Upstairs, two spacious bedrooms include a primary with its own balcony, walk-through closets, and a spa-inspired ensuite. Both bathrooms offer heated tile floors and modern finishes. Atop it all, an expansive rooftop terrace creates a private retreat for entertaining or simply soaking in the views. The steel-and-concrete building provides premium amenities—secure underground parking, storage, bike facilities, a fitness centre, and residents’ lounge—all in a prime downtown location.
Home overview
- Cooling None
- Heat type Baseboard, electric, heat recovery, natural gas, radiant floor
- Sewer/ septic Sewer connected
- # total stories 4
- Building amenities Bike storage, common area, elevator(s), fitness center, secured entry, security system
- Construction materials Brick, steel and concrete
- Foundation Concrete perimeter
- Roof Asphalt torch on
- Exterior features Balcony/deck
- # parking spaces 2
- Parking desc Additional parking, attached, underground
- # total bathrooms 3.0
- # of above grade bedrooms 2
- # of rooms 16
- Flooring Carpet, tile, vinyl
- Appliances Dishwasher, f/s/w/d, microwave
- Has fireplace (y/n) Yes
- Laundry information In unit
- Interior features Dining/living combo, soaker tub, storage
- County Capital regional district
- Area Victoria
- Subdivision The abacus
- View City, mountain(s), ocean
- Water source Municipal
- Zoning description Multi-family
- Exposure Southwest
- Lot desc Central location, marina nearby
- Lot size (acres) 0.04
- Basement information None
- Building size 1748
- Mls® # 1012034
- Property sub type Condominium
- Status Active
- Virtual tour
- Tax year 2024
- Bedroom Second: 11m X 12m
Level: 2nd - Primary bedroom Second: 12m X 14m
Level: 2nd - Second: 3m X 6m
Level: 2nd - Ensuite Second
Level: 2nd - Balcony Second: 4m X 15m
Level: 2nd - Second: 10m X 39m
Level: 2nd - Bathroom Second
Level: 2nd - Living room Main: 9m X 14m
Level: Main - Balcony Main: 7m X 8m
Level: Main - Bathroom Main
Level: Main - Laundry Main: 3m X 4m
Level: Main - Kitchen Main: 9m X 11m
Level: Main - Main: 3m X 12m
Level: Main - Storage Main: 4m X 7m
Level: Main - Dining room Main: 11m X 14m
Level: Main - Den Main: 7m X 7m
Level: Main
- Listing type identifier Idx

$-2,519
/ Month

