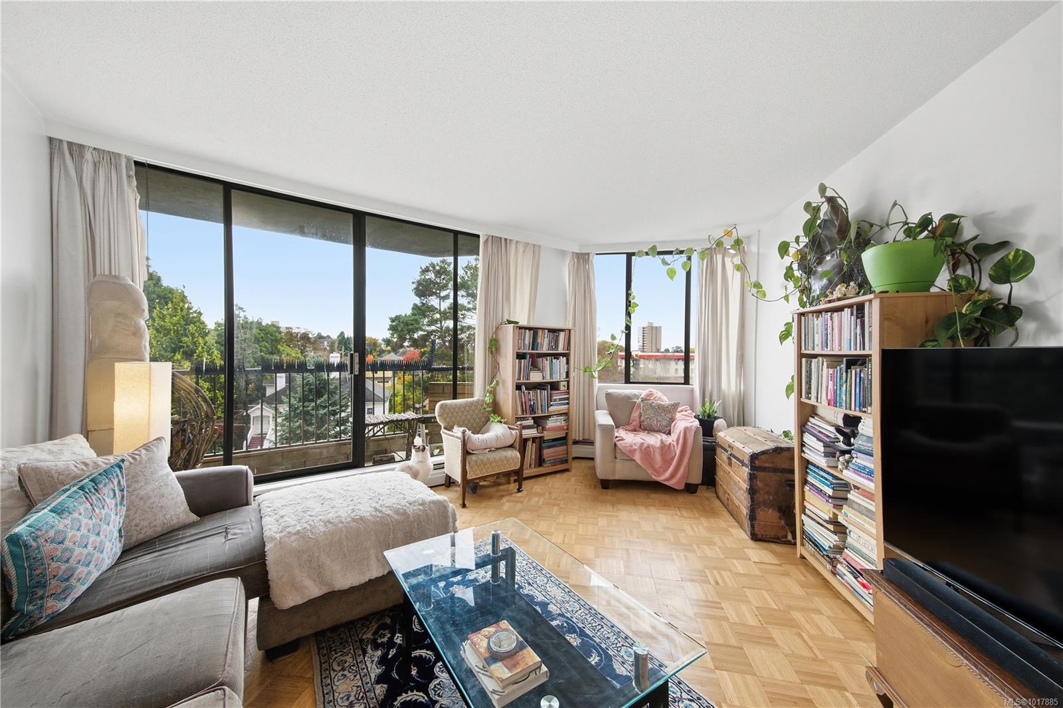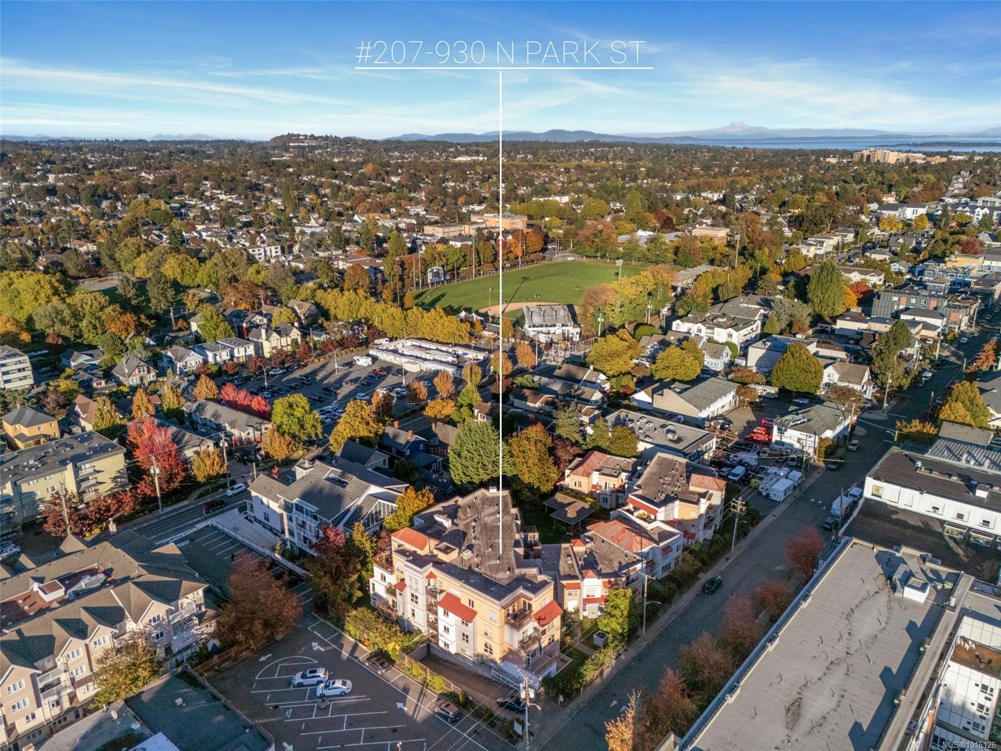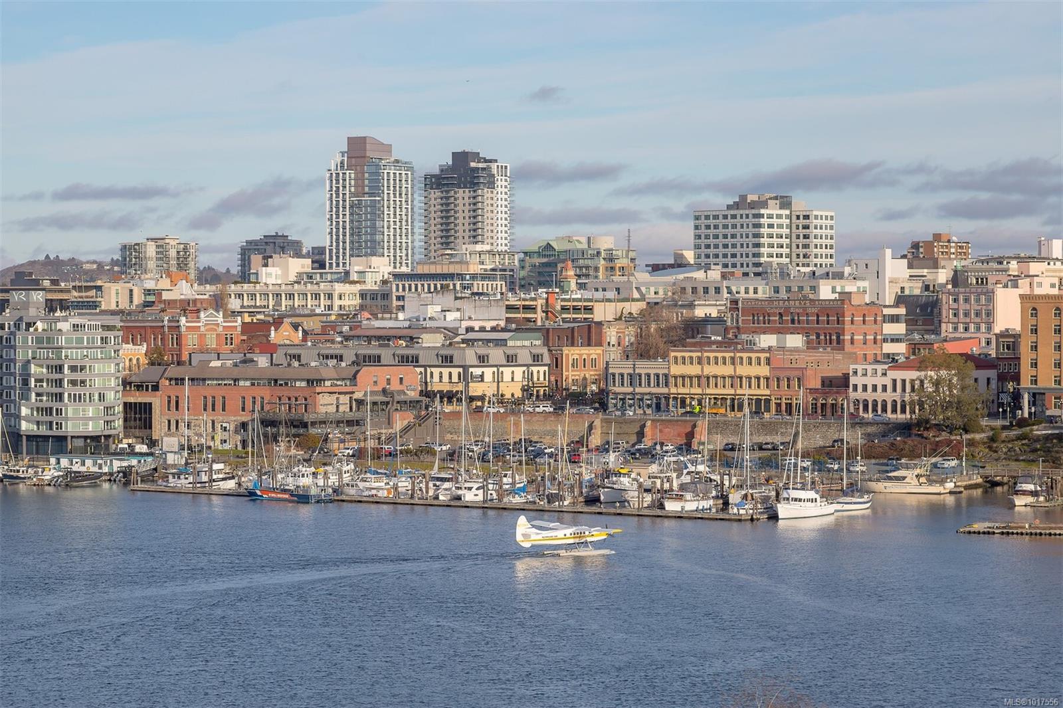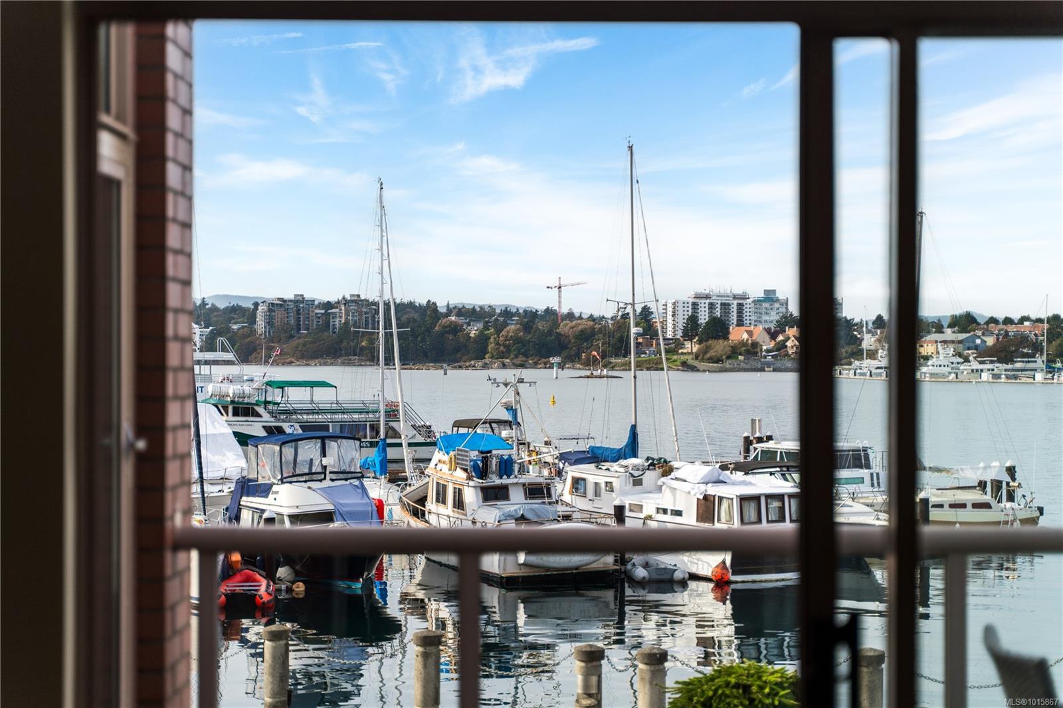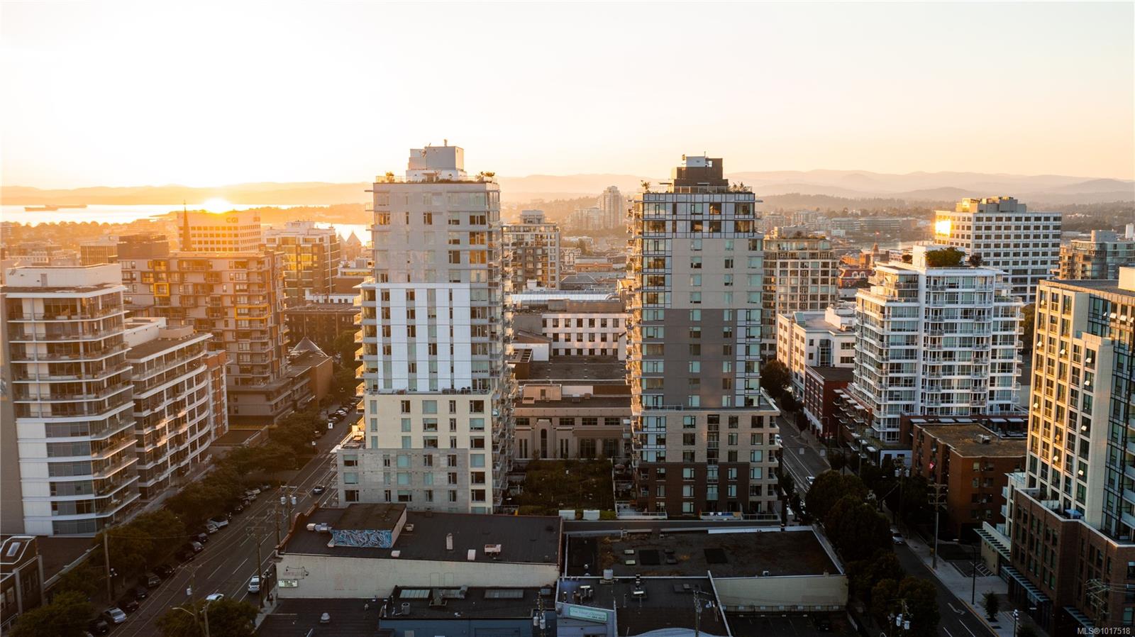- Houseful
- BC
- Victoria
- Downtown Victoria
- 599 Pandora Ave Apt 317
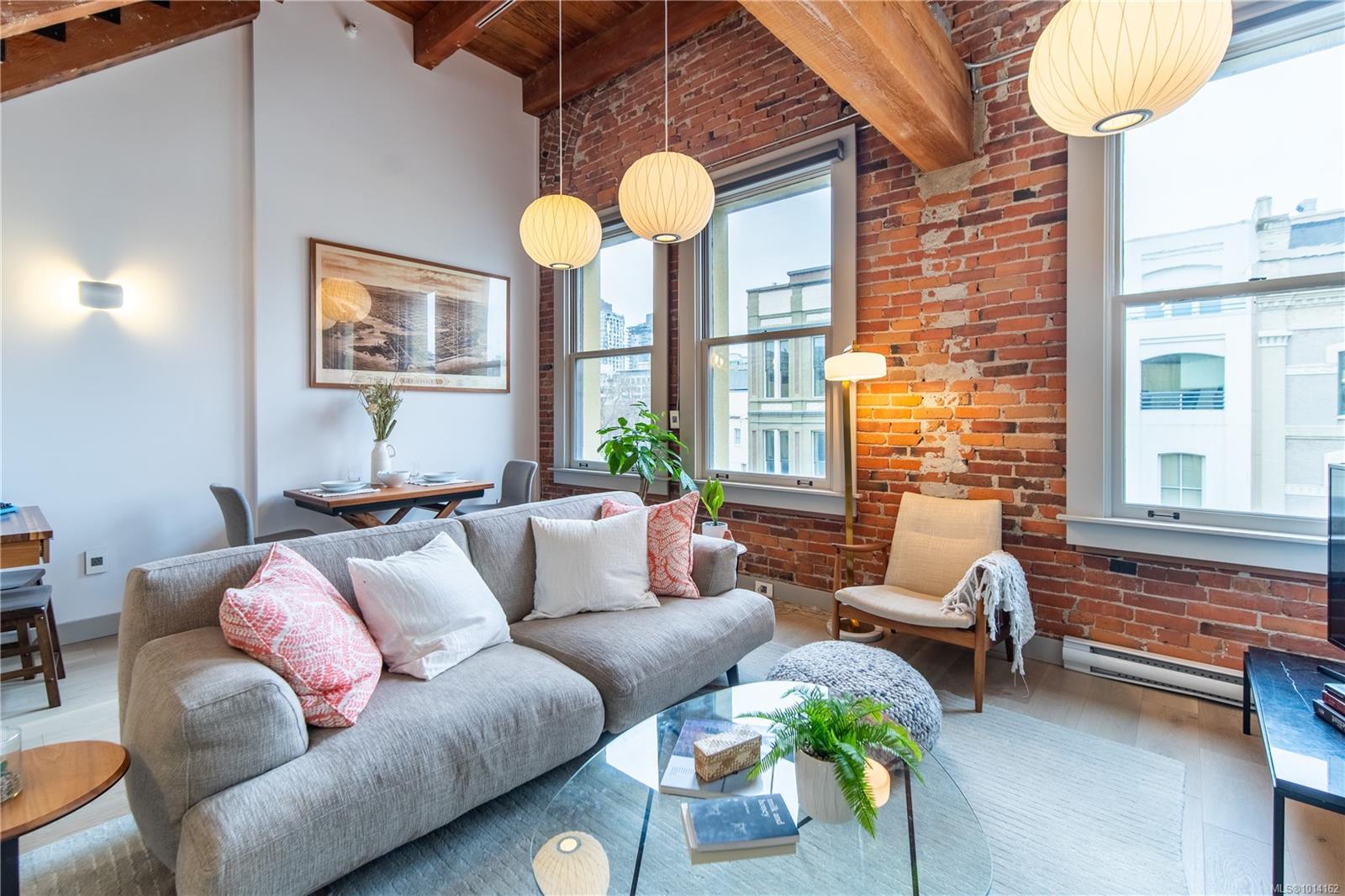
Highlights
Description
- Home value ($/Sqft)$803/Sqft
- Time on Houseful34 days
- Property typeResidential
- StyleContemporary, heritage, west coast
- Neighbourhood
- Median school Score
- Lot size871 Sqft
- Year built2006
- Garage spaces1
- Mortgage payment
EXCEPTIONAL OFFERING! Experience urban living at The Vogue, a premier steel & concrete heritage conversion in Old Town Victoria. Luxury Heritage Loft featuring 21' ceilings, exposed old-growth beams, brick feature wall & floor-to-ceiling windows w Hunter Douglas remote sheers & blackouts ($7,500 value). Gourmet kitchen w custom cabinetry, stone counter, glass subway tile backsplash & high-end Euro appliances—Bosch D/W ($2,500), Blomberg gas stove ($4,000), Blomberg fridge ($3,000), premium sink & fixtures ($2,000). The open living space is anchored by a new Valor gas FP (2025, $7,500 value) w/ custom tile. Custom lighting ($5K), custom bath cabinetry ($8K), built-in desk ($2,500), in-suite laundry & radiant flrs throughout. Spacious loft w 11' ceilings fits king bed + furniture, w ensuite -convert back to shower. 17' balcony w irrigation. 1 secure parking + storage unit. Steps to shops, cafés, dining & transit. Over $77K in upgrades! Own a luxury loft in a prime heritage conversion!
Home overview
- Cooling None
- Heat type Baseboard, electric, natural gas, radiant floor
- Sewer/ septic Sewer to lot
- Utilities Cable available, compost, electricity connected, garbage, natural gas available, phone available, recycling, underground utilities
- # total stories 3
- Building amenities Bike storage
- Construction materials Brick
- Foundation Concrete perimeter
- Roof Asphalt torch on
- Exterior features Balcony/patio, security system
- # garage spaces 1
- # parking spaces 1
- Has garage (y/n) Yes
- Parking desc Attached, garage, guest, on street, underground
- # total bathrooms 2.0
- # of above grade bedrooms 1
- # of rooms 7
- Flooring Hardwood, mixed, tile, wood
- Appliances Dishwasher, dryer, microwave, oven/range gas, range hood, refrigerator, washer
- Has fireplace (y/n) Yes
- Laundry information In unit
- Interior features Breakfast nook, cathedral entry, ceiling fan(s), closet organizer, controlled entry, dining/living combo, soaker tub, storage, vaulted ceiling(s)
- County Capital regional district
- Area Victoria
- Subdivision The vogue
- View City, mountain(s)
- Water source Municipal
- Zoning description Residential
- Directions 5678
- Exposure North
- Lot desc Adult-oriented neighbourhood, central location, curb & gutter, easy access, irregular lot, irrigation sprinkler(s), landscaped, level, marina nearby, near golf course, private, recreation nearby, serviced, shopping nearby, sidewalk
- Lot size (acres) 0.02
- Basement information None
- Building size 909
- Mls® # 1014162
- Property sub type Condominium
- Status Active
- Virtual tour
- Tax year 2025
- Second: 19m X 6m
Level: 2nd - Ensuite Second: 2.438m X 0.61m
Level: 2nd - Primary bedroom Second: 4.572m X 3.962m
Level: 2nd - Bathroom Main: 2.743m X 2.438m
Level: Main - Living room Main: 3.658m X 3.658m
Level: Main - Kitchen Main: 4.267m X 3.353m
Level: Main - Main: 2.438m X 1.524m
Level: Main
- Listing type identifier Idx

$-1,451
/ Month

