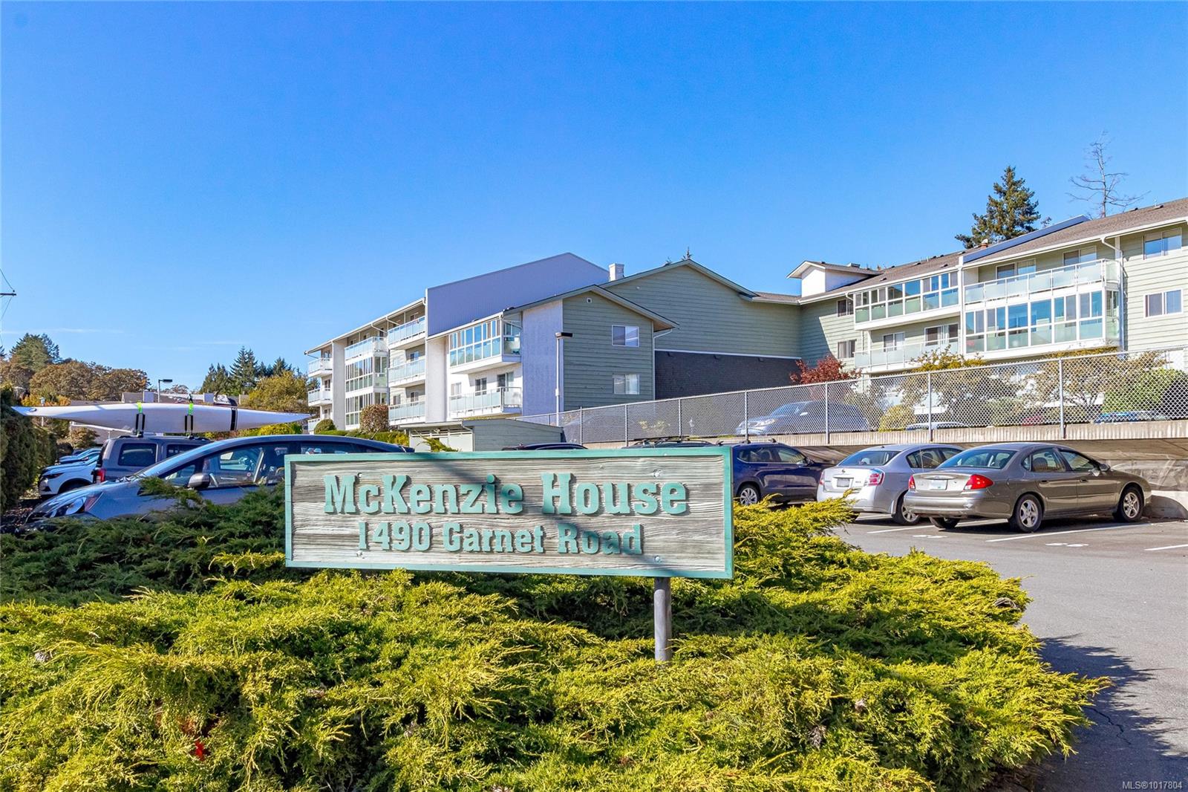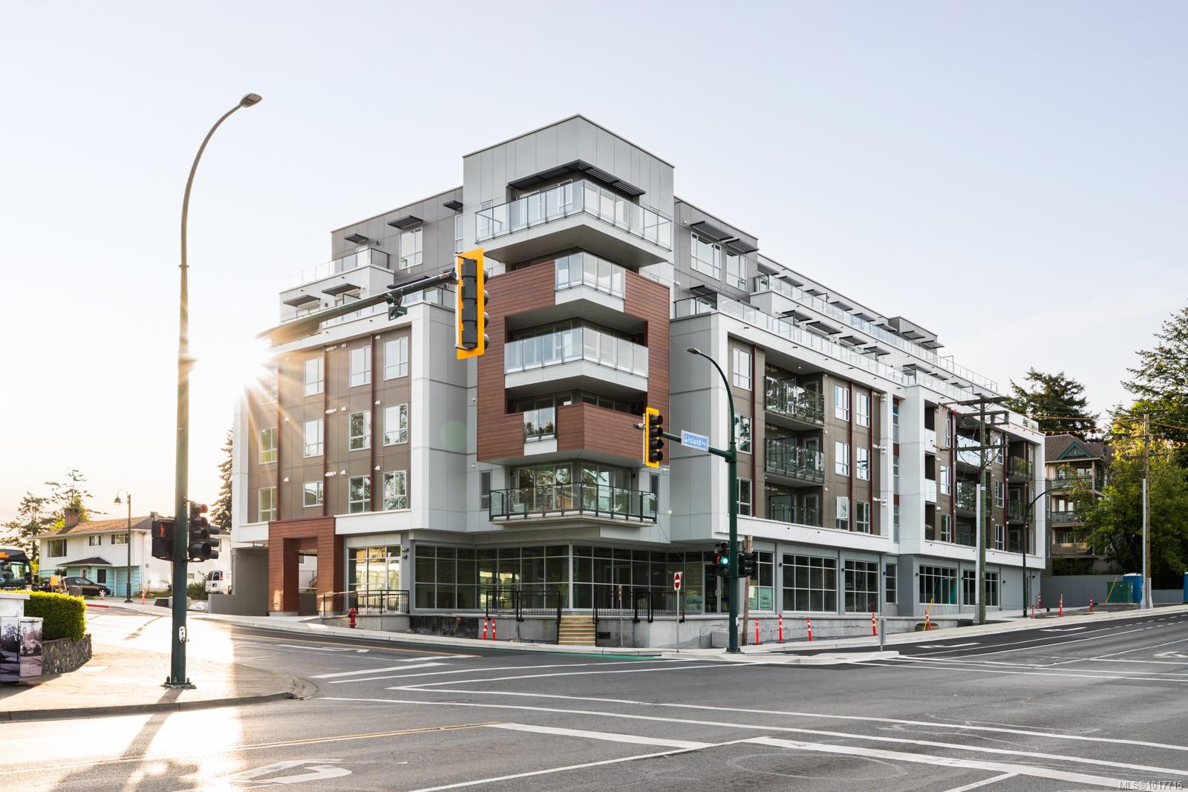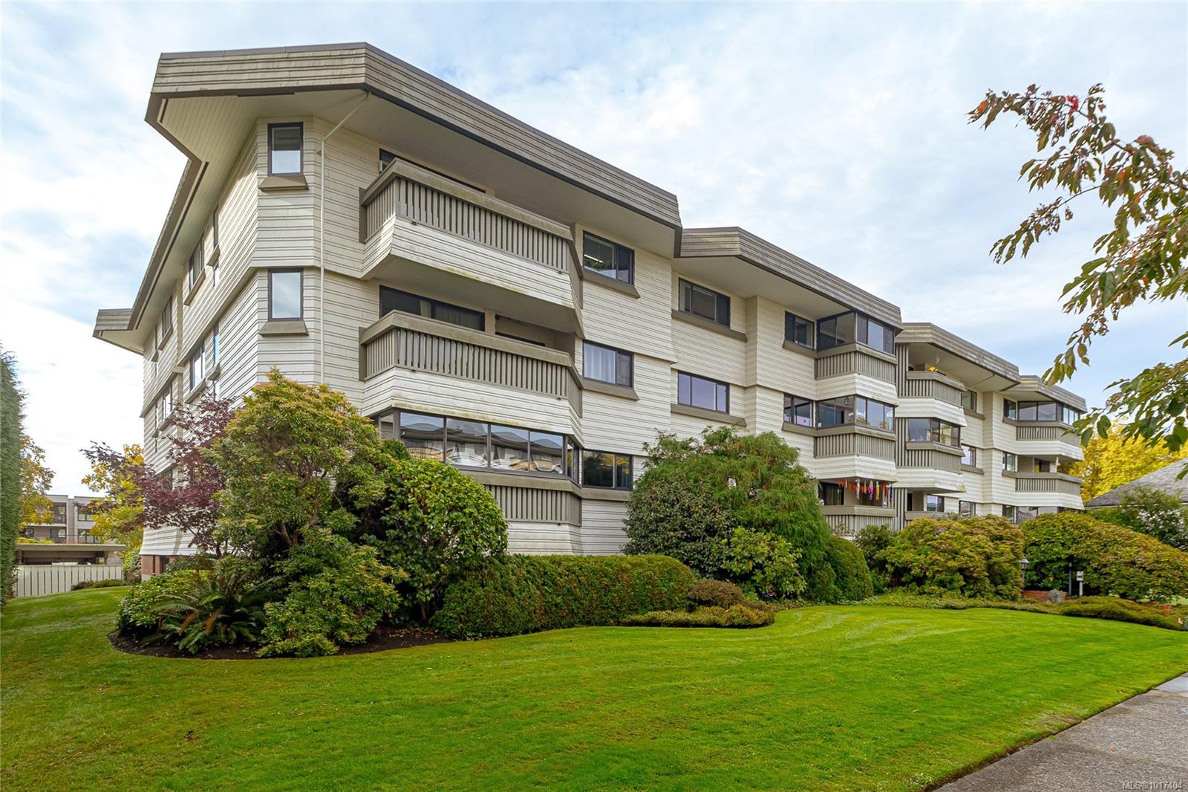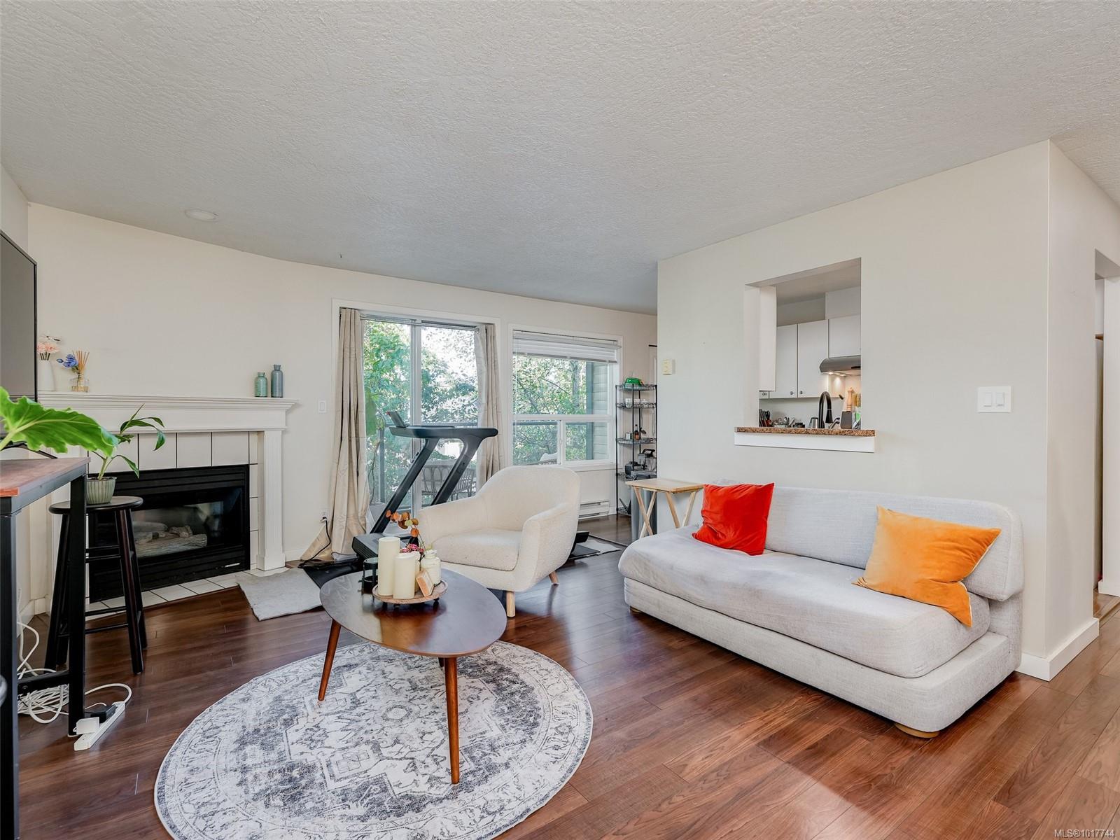- Houseful
- BC
- Victoria
- Victoria West
- 60 Saghalie Rd Apt 304
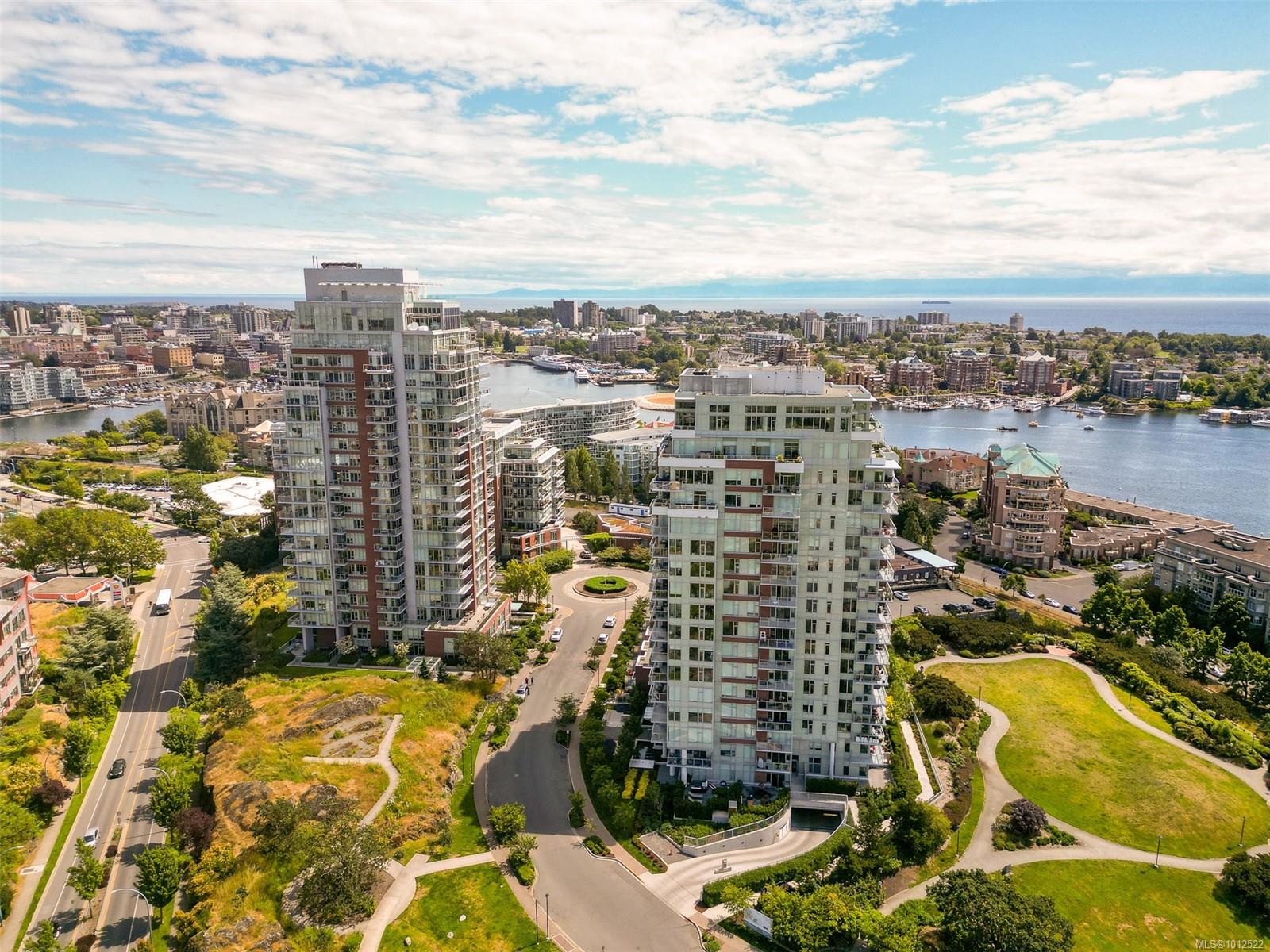
Highlights
Description
- Home value ($/Sqft)$857/Sqft
- Time on Houseful46 days
- Property typeResidential
- StyleContemporary
- Neighbourhood
- Median school Score
- Lot size871 Sqft
- Year built2018
- Mortgage payment
A fantastic location in a premiere building (built by Bosa) in a world class setting. The amenities in the Encore will make you feel like every day is a vacation. Outdoor pool and lounging areas with heaters, gym, social lounge and the concierge service gives you an extra feeling of being pampered. There is a guest suite for out of town guests, and a dog wash station for your pooch's paws. This suite is meticulously maintained, has an interesting north-west views (terrific sunsets) towards water, the Roundhouse and the community dog park. The interior features a balanced blend of large windows for the view but space to display your art on the walls. A generous sized balcony to enjoy the views. Good interior storage plus a separate storage locker. Heating and cooling with the heat exchange unit. An affordable price for a quality product! With a professionally managed building, this suite is a winner! Viewings by appointment only.
Home overview
- Cooling Hvac
- Heat type Heat recovery
- Has pool (y/n) Yes
- Sewer/ septic Sewer connected
- Utilities Electricity connected, garbage, natural gas connected
- # total stories 19
- Building amenities Bike storage, common area, elevator(s), fitness center, guest suite, pool: outdoor, recreation room
- Construction materials Brick & siding, insulation all, steel and concrete
- Foundation Concrete perimeter
- Roof Tar/gravel
- Exterior features Balcony, sprinkler system, swimming pool, water feature
- # parking spaces 1
- Parking desc Underground
- # total bathrooms 2.0
- # of above grade bedrooms 2
- # of rooms 9
- Flooring Laminate
- Appliances Built-in range, dishwasher, dryer, microwave, oven built-in, refrigerator, washer
- Has fireplace (y/n) No
- Laundry information In unit
- Interior features Closet organizer, dining/living combo
- County Capital regional district
- Area Victoria west
- Subdivision The encore
- View Ocean
- Water source Municipal
- Zoning description Multi-family
- Exposure Northwest
- Lot desc Central location, landscaped, no through road, recreation nearby, shopping nearby, sidewalk
- Lot size (acres) 0.02
- Building size 1038
- Mls® # 1012522
- Property sub type Condominium
- Status Active
- Tax year 2025
- Living room Main: 4.699m X 3.683m
Level: Main - Main: 1.651m X 2.972m
Level: Main - Primary bedroom Main: 2.743m X 3.708m
Level: Main - Kitchen Main: 2.743m X 2.692m
Level: Main - Ensuite Main
Level: Main - Bathroom Main
Level: Main - Dining room Main: 4.42m X 2.134m
Level: Main - Bedroom Main: 2.743m X 2.819m
Level: Main - Main: 1.702m X 1.981m
Level: Main
- Listing type identifier Idx

$-1,641
/ Month









