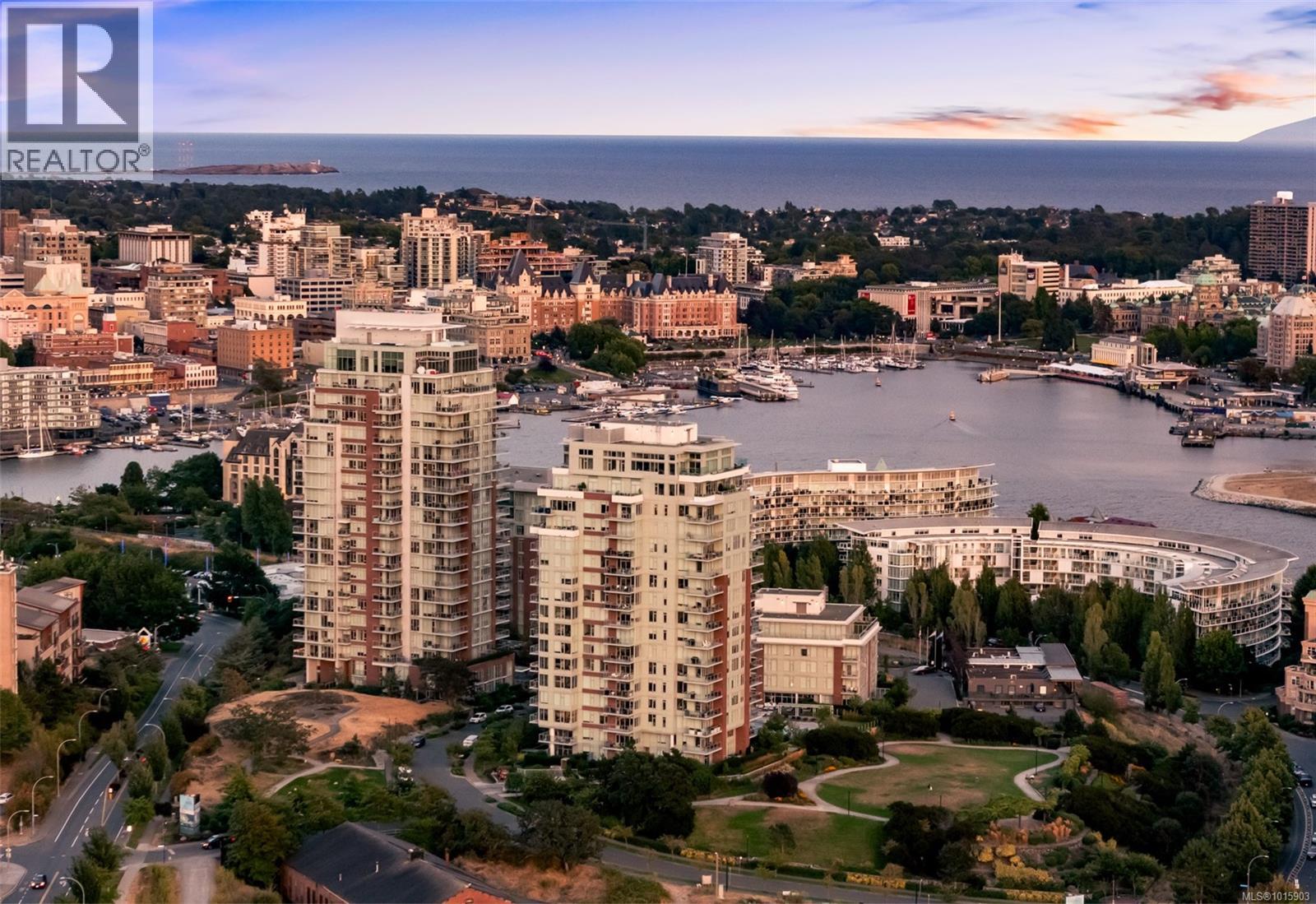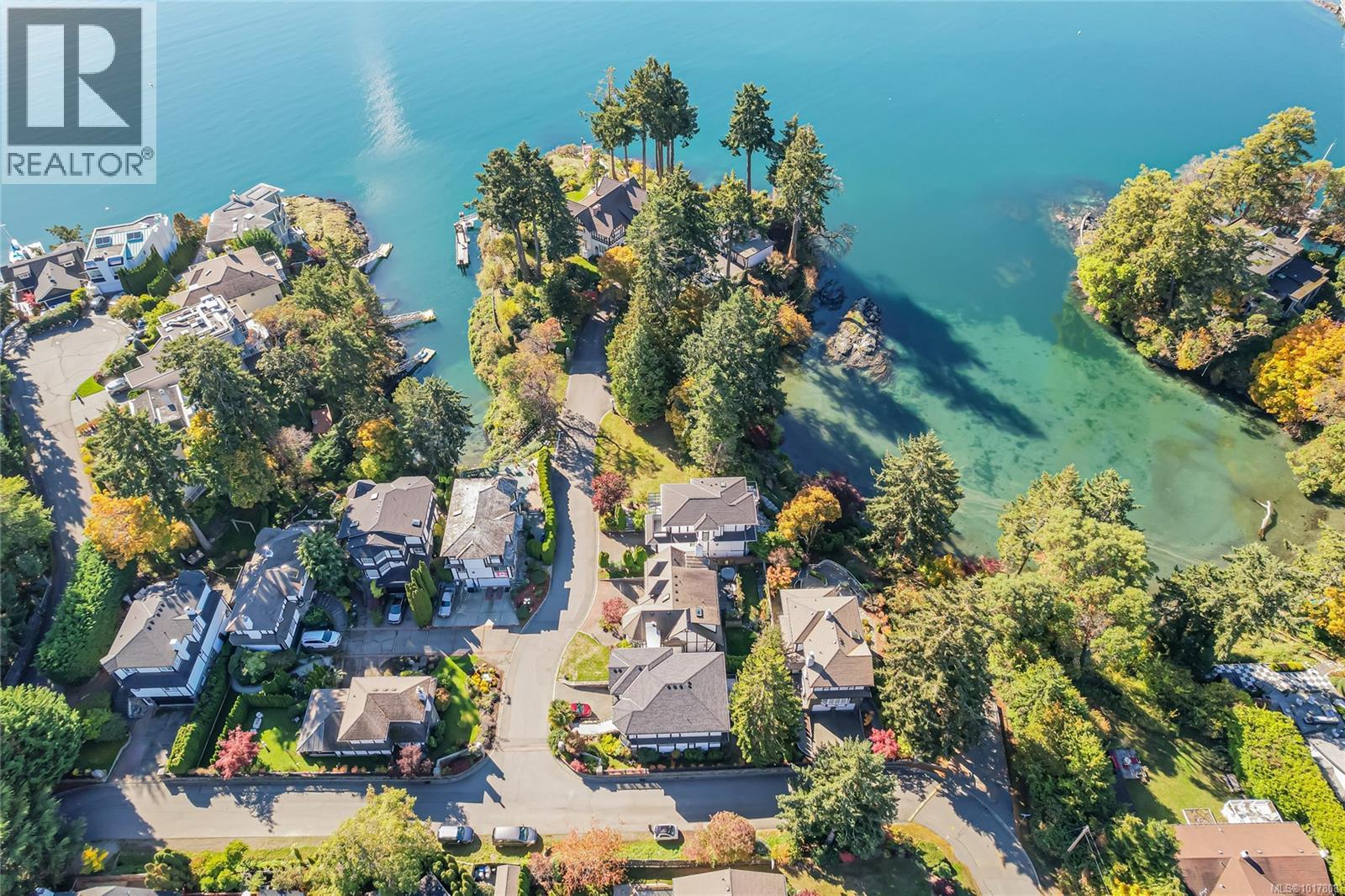- Houseful
- BC
- Victoria
- Victoria West
- 60 Saghalie Rd Unit 905 Rd

Highlights
Description
- Home value ($/Sqft)$906/Sqft
- Time on Houseful14 days
- Property typeSingle family
- StyleContemporary
- Neighbourhood
- Median school Score
- Year built2018
- Mortgage payment
Welcome to Encore, a premier steel and concrete residence by BOSA. This bright, updated 9th-floor corner suite features dual wrap-around windows facing east, north, and west, bathing the home in natural light. Experience breathtaking views of crimson sunrises to golden sunsets over the mountain, city and ocean, including the iconic Legislative Buildings, from your spacious balcony. Enjoy easy access to cafés, entertainment, parks, and waterfront paths This 2 bed/2 bath condo offers a seamless open-concept living, dining, and kitchen space, highlighted by a gas cooktop, built-in appliances, and a custom bar. Additional conveniences include secure underground parking and storage locker. Residents enjoy a wealth of resort-style amenities: an outdoor pool with heated cabanas, a stylish poolside indoor lounge, a fully equipped fitness centre, rentable guest suite, off-leash dog park, secure bike storage rooms, and the convenience of a full-time concierge. (id:63267)
Home overview
- Cooling Air conditioned
- Heat source Natural gas
- Heat type Forced air, heat pump
- # parking spaces 1
- Has garage (y/n) Yes
- # full baths 2
- # total bathrooms 2.0
- # of above grade bedrooms 2
- Community features Pets allowed, family oriented
- Subdivision Songhees
- View City view, mountain view, ocean view
- Zoning description Residential
- Directions 1998697
- Lot dimensions 953
- Lot size (acres) 0.022391917
- Building size 1049
- Listing # 1015903
- Property sub type Single family residence
- Status Active
- Ensuite 3 - Piece
Level: Main - Bedroom 2.794m X 4.14m
Level: Main - 5.258m X 2.464m
Level: Main - Kitchen 4.064m X 2.54m
Level: Main - Balcony 4.496m X 2.184m
Level: Main - Living room 3.708m X 2.667m
Level: Main - Bathroom 4 - Piece
Level: Main - Dining room 3.251m X 3.251m
Level: Main - Primary bedroom Measurements not available X 3.658m
Level: Main
- Listing source url Https://www.realtor.ca/real-estate/28962076/905-60-saghalie-rd-victoria-songhees
- Listing type identifier Idx

$-1,785
/ Month












