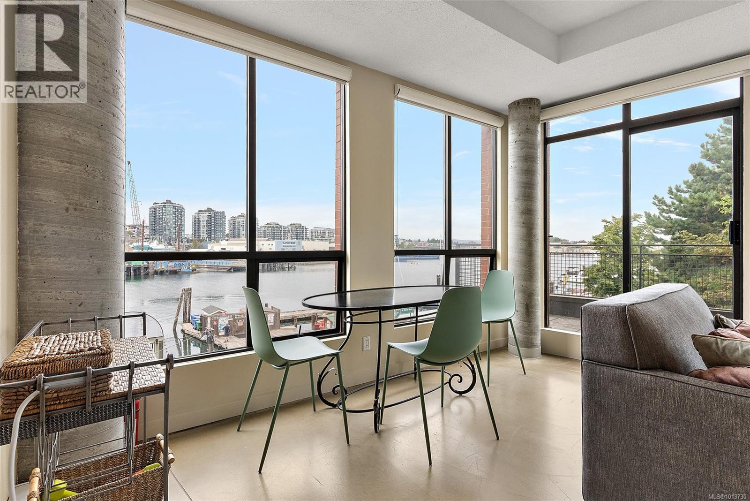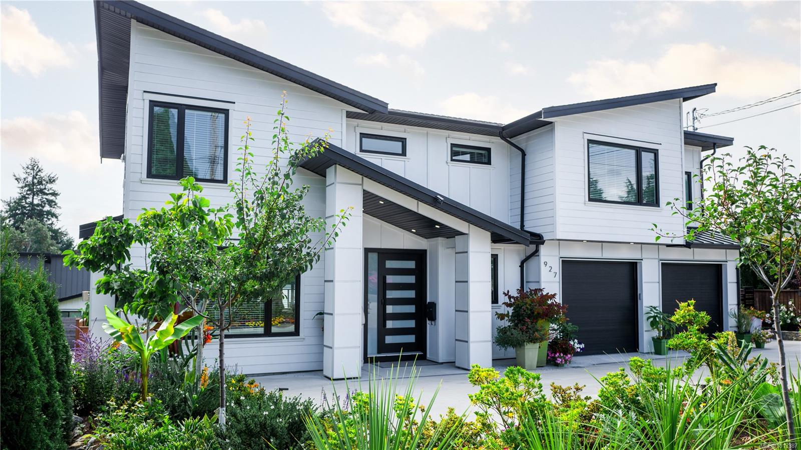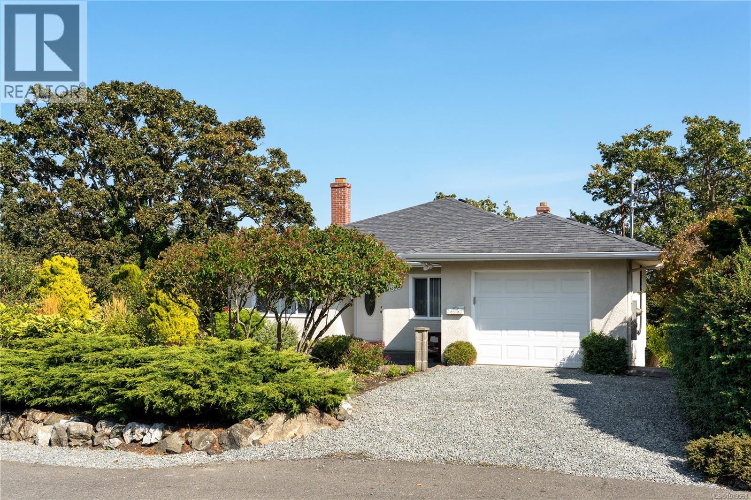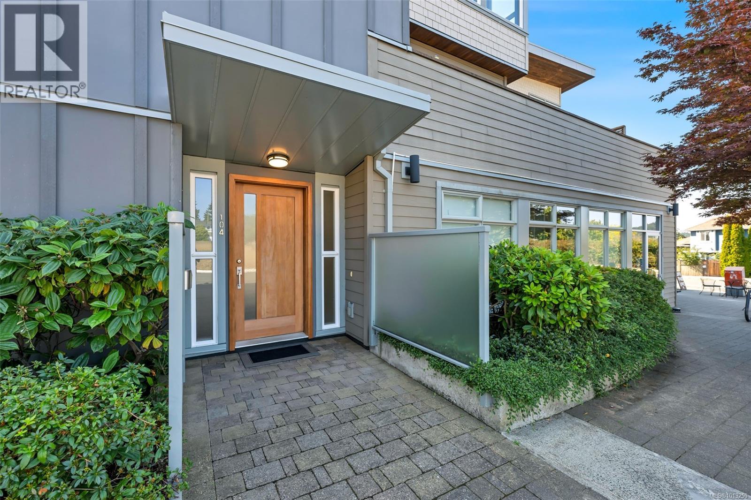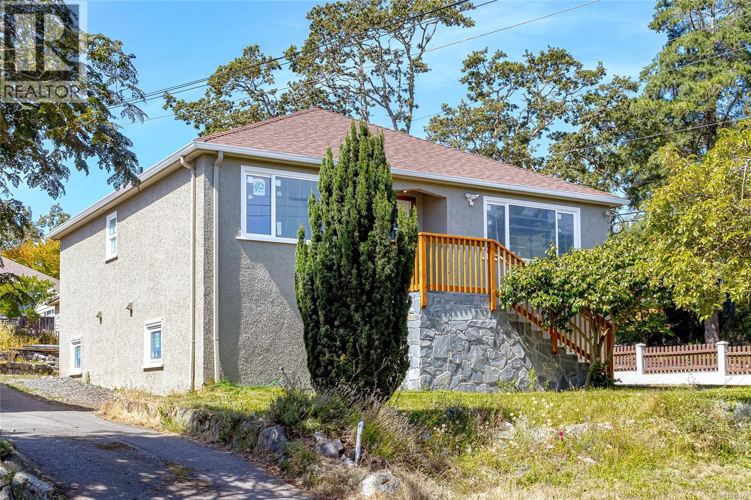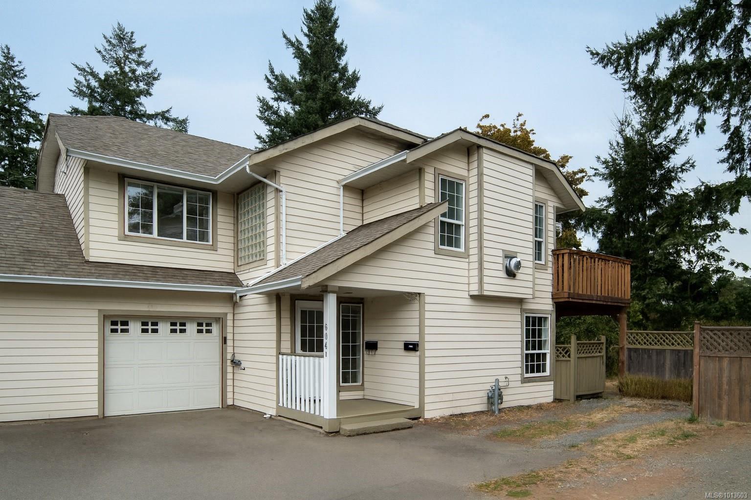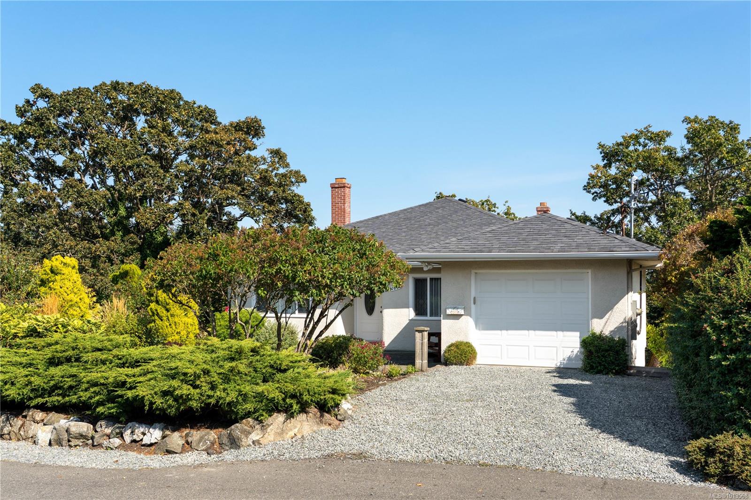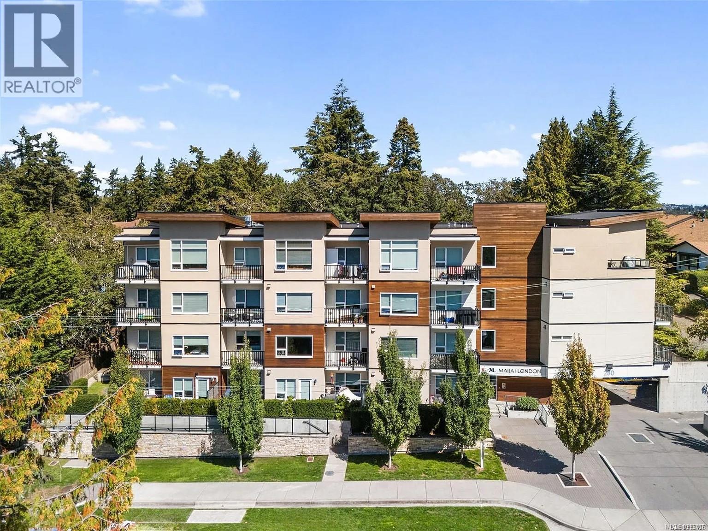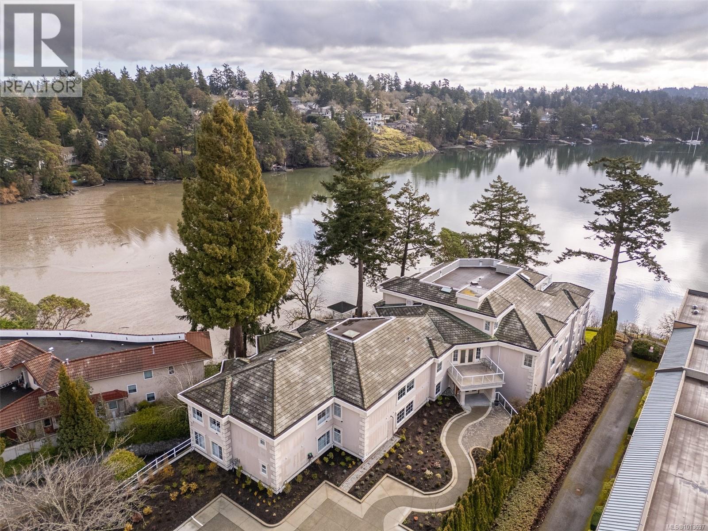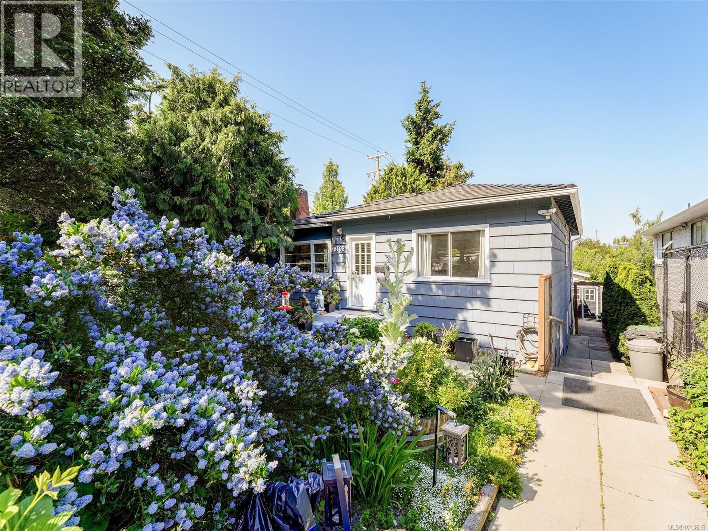- Houseful
- BC
- Victoria
- Hatley Park
- 604 Kildew Rd B Rd
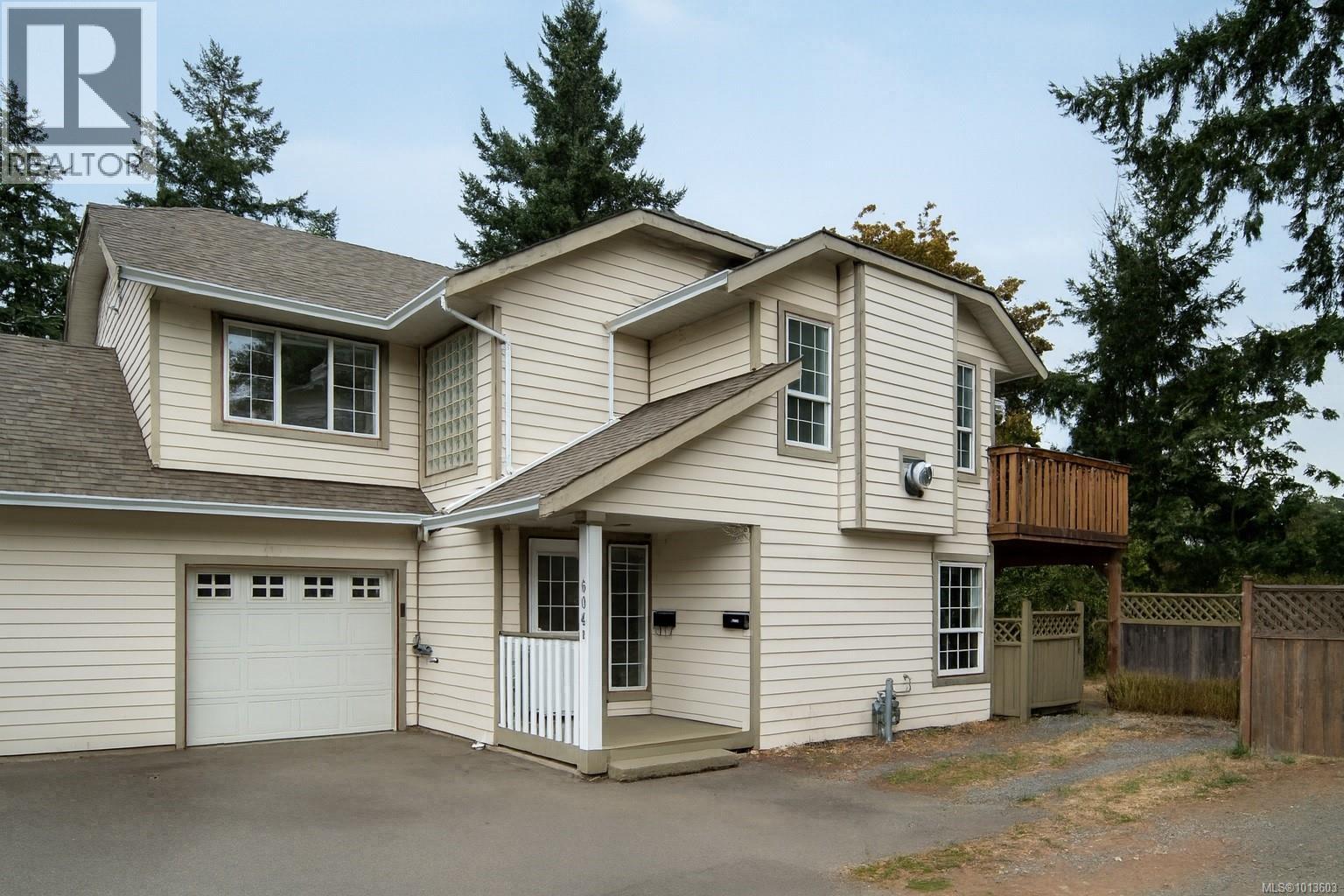
Highlights
Description
- Home value ($/Sqft)$352/Sqft
- Time on Housefulnew 2 hours
- Property typeSingle family
- Neighbourhood
- Median school Score
- Year built1995
- Mortgage payment
Tucked away at the end of a private drive, this half duplex offers the perfect blend of space, versatility, and charm. The main home features 3 bedrooms and 2 bathrooms, including a primary suite with a walk-in closet and ensuite. A freshly painted, bright open floor plan and welcoming family room create an ideal setting for both everyday living and effortless entertaining. Enjoy the private yard for family fun or peaceful relaxation, along with the convenience of a single-car garage. Adding even more value, the fully self-contained 1-bedroom suite includes in-suite laundry and its own fenced yard—perfect for extended family, guests, or as a mortgage helper. Modern updates such as 200-amp electrical service and efficient gas hot water heating ensure comfort and reliability. With a prime location close to all Westshore amenities and just 20 minutes from downtown Victoria, this move-in ready home offers exceptional comfort, flexibility, and opportunity. Don’t miss it! (id:63267)
Home overview
- Cooling None
- Heat source Natural gas, other
- Heat type Hot water
- # parking spaces 3
- # full baths 3
- # total bathrooms 3.0
- # of above grade bedrooms 4
- Has fireplace (y/n) Yes
- Community features Pets allowed with restrictions, family oriented
- Subdivision Hatley park
- Zoning description Residential
- Directions 1437142
- Lot dimensions 4241
- Lot size (acres) 0.09964756
- Building size 2386
- Listing # 1013603
- Property sub type Single family residence
- Status Active
- 3.048m X 2.438m
Level: Lower - Bathroom 4 - Piece
Level: Lower - Bedroom 3.353m X 3.048m
Level: Lower - Laundry 1.829m X 1.829m
Level: Lower - Family room 4.267m X 3.962m
Level: Lower - Dining room 2.743m X 2.743m
Level: Lower - Kitchen 2.743m X 2.438m
Level: Lower - 2.438m X 1.829m
Level: Lower - Living room 4.572m X 3.658m
Level: Lower - 2.743m X 3.048m
Level: Lower - Bathroom 4 - Piece
Level: Main - Balcony 3.048m X 2.438m
Level: Main - Primary bedroom 3.658m X 3.962m
Level: Main - Dining room 2.134m X 2.743m
Level: Main - Kitchen 4.572m X 3.962m
Level: Main - Bedroom 3.048m X 3.048m
Level: Main - Living room 4.267m X 4.572m
Level: Main - Bedroom 3.048m X 3.048m
Level: Main - Ensuite 4 - Piece
Level: Main
- Listing source url Https://www.realtor.ca/real-estate/28851313/b-604-kildew-rd-colwood-hatley-park
- Listing type identifier Idx

$-2,237
/ Month

