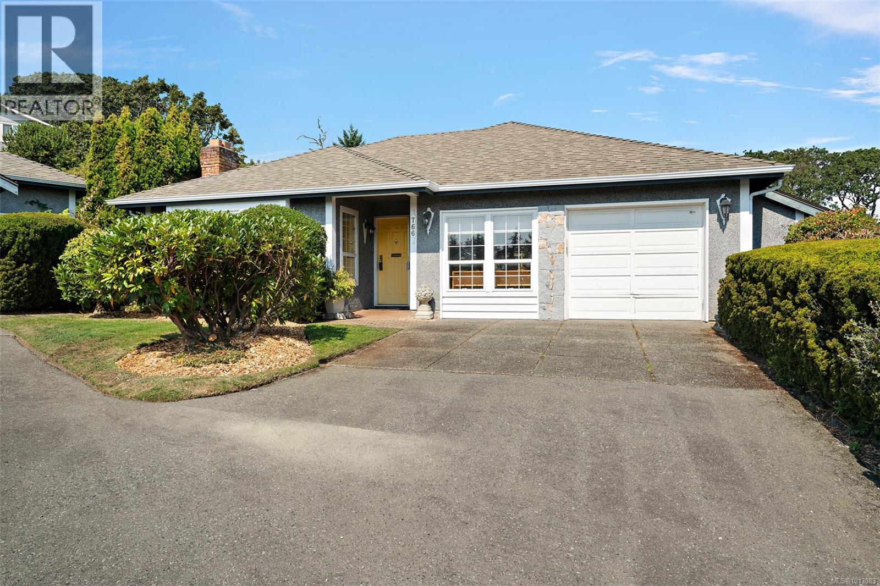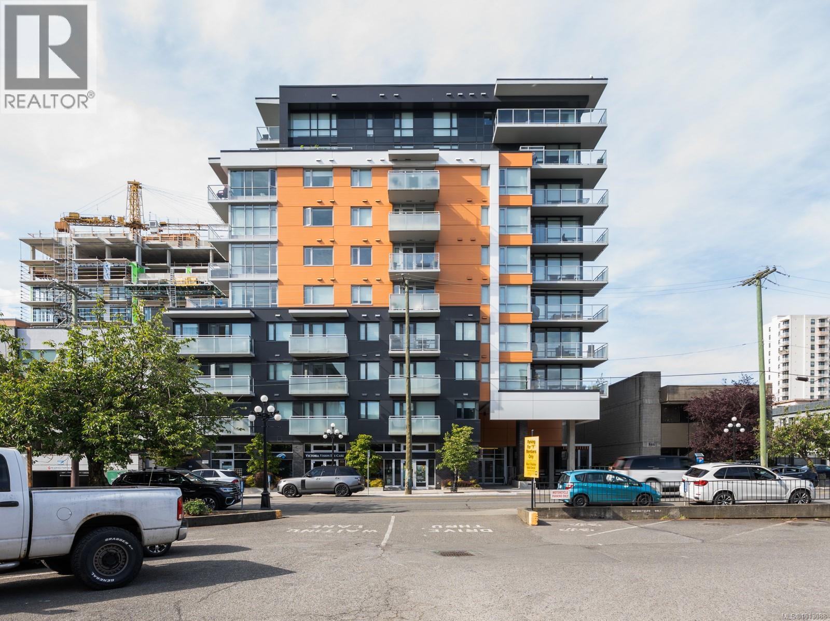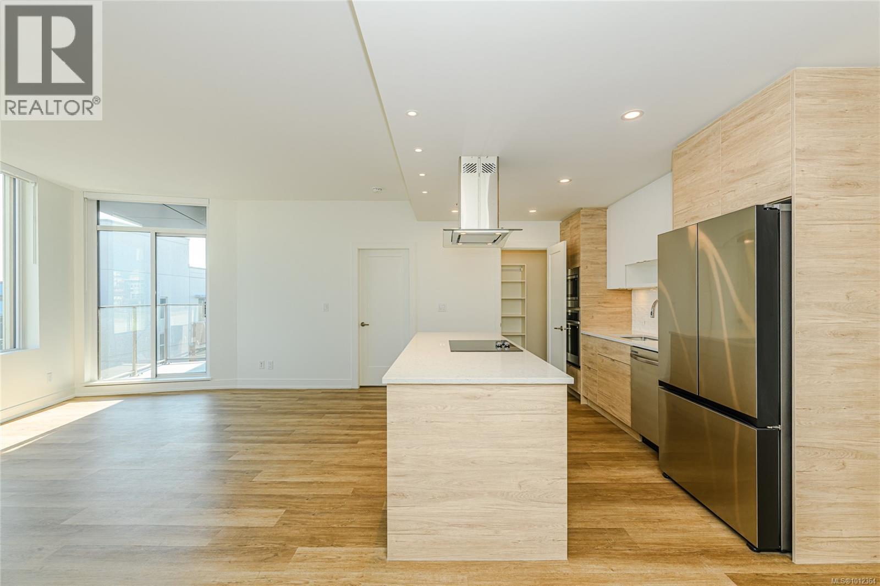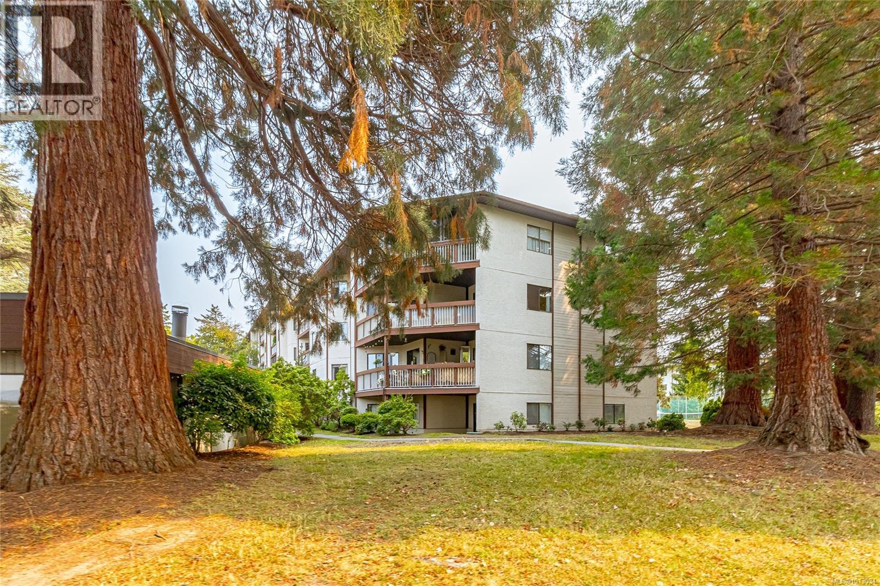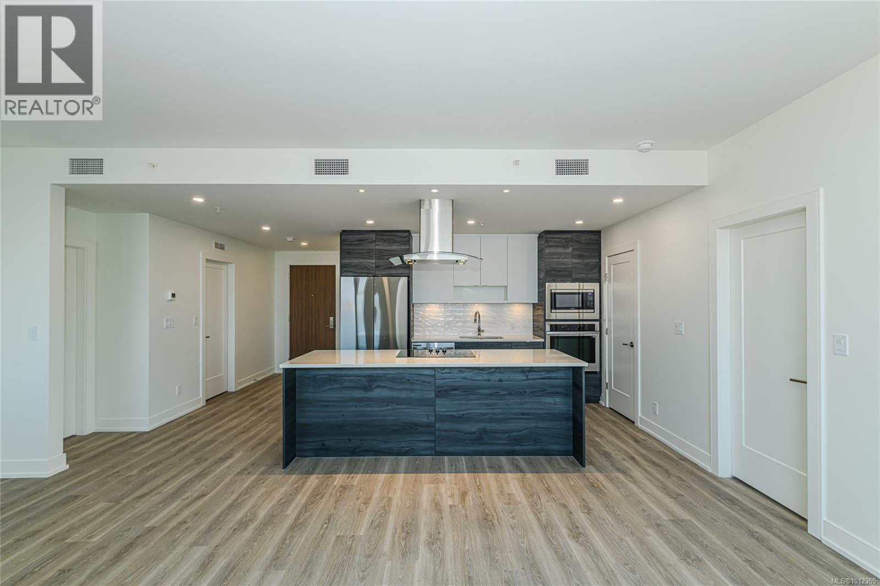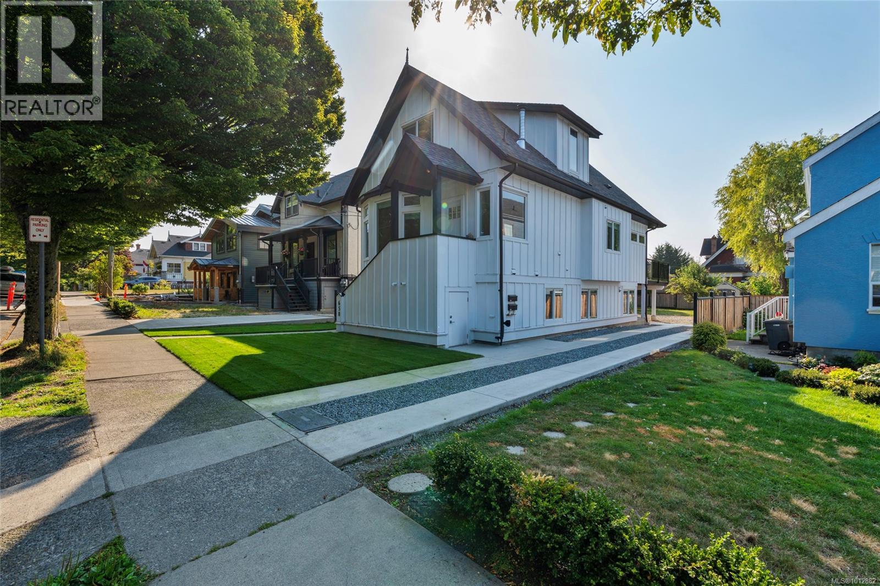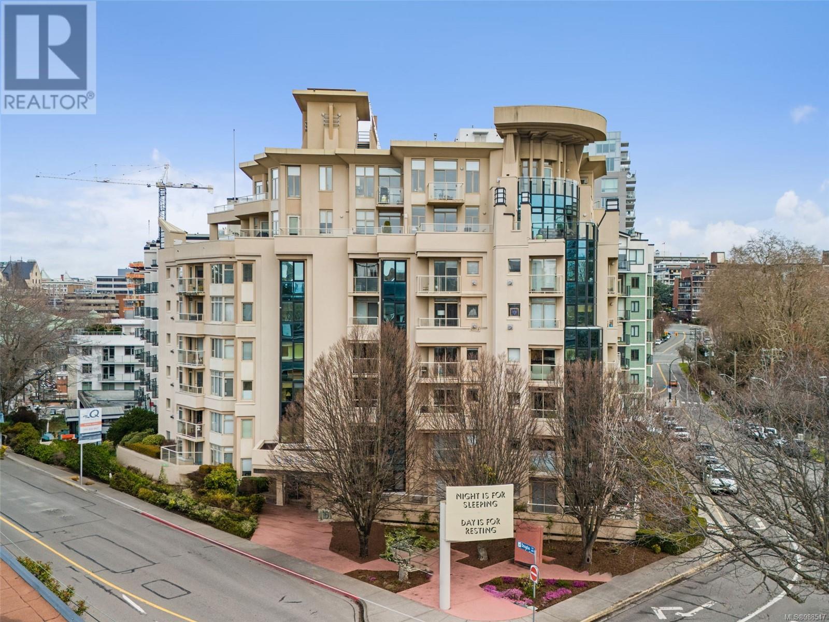
605 Douglas St Unit 304 St
605 Douglas St Unit 304 St
Highlights
Description
- Home value ($/Sqft)$551/Sqft
- Time on Houseful185 days
- Property typeSingle family
- StyleOther
- Neighbourhood
- Median school Score
- Year built1996
- Mortgage payment
This stunning 3-bed, 2-bath condo in the sought-after Landmark building in James Bay. With over 1,700 sq. ft of bright, open living space, this rare corner unit offers breathtaking views of the Empress Hotel, Thunderbird Park, and Beacon Hill Park. Enjoy an expansive living and dining area with a gas FP, floor-to-ceiling windows on three sides, and two spacious balconies. Plus a Juliet Balcony. The gourmet kitchen is perfect for entertaining, and the layout places bedrooms on opposite ends for privacy. The primary suite features a huge walk-in closet and ensuite with a deep soaker tub. The second bedroom is generously sized with ample closet space and access to the large Balcony, while the third bedroom/office includes its own walk-in closet. The second bath also features a deep soaker tub. Steps from DT Victoria, Dallas Road, the Inner Harbour. Secure underground parking, bike storage, and visitor parking. Pets & rentals welcome! (id:63267)
Home overview
- Cooling None
- Heat source Electric, natural gas
- Heat type Baseboard heaters
- # parking spaces 1
- # full baths 2
- # total bathrooms 2.0
- # of above grade bedrooms 3
- Has fireplace (y/n) Yes
- Community features Pets allowed with restrictions, family oriented
- Subdivision James bay
- View City view
- Zoning description Multi-family
- Lot dimensions 1721
- Lot size (acres) 0.04043703
- Building size 1721
- Listing # 988547
- Property sub type Single family residence
- Status Active
- Kitchen 2.438m X 2.134m
- Bedroom 3.353m X 3.048m
Level: Main - Ensuite 4 - Piece
Level: Main - Bedroom 4.572m X 3.658m
Level: Main - Living room 4.572m X 3.962m
Level: Main - 1.829m X 1.524m
Level: Main - Kitchen 3.658m X 3.658m
Level: Main - Primary bedroom 4.572m X 4.267m
Level: Main - Ensuite 4 - Piece
Level: Main - Laundry 1.829m X 1.524m
Level: Main - Dining room 3.962m X 3.353m
Level: Main
- Listing source url Https://www.realtor.ca/real-estate/27977157/304-605-douglas-st-victoria-james-bay
- Listing type identifier Idx

$-1,595
/ Month







