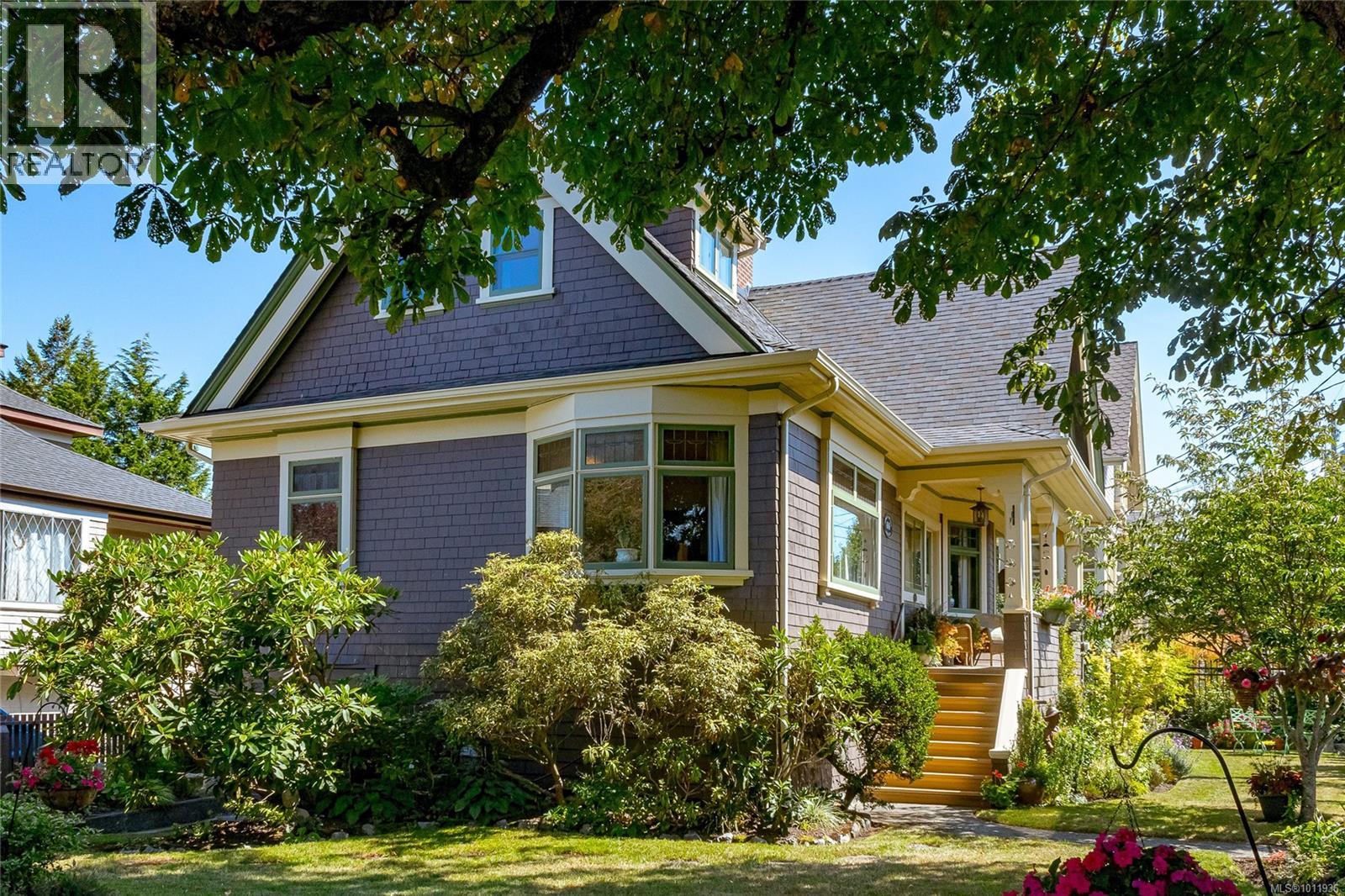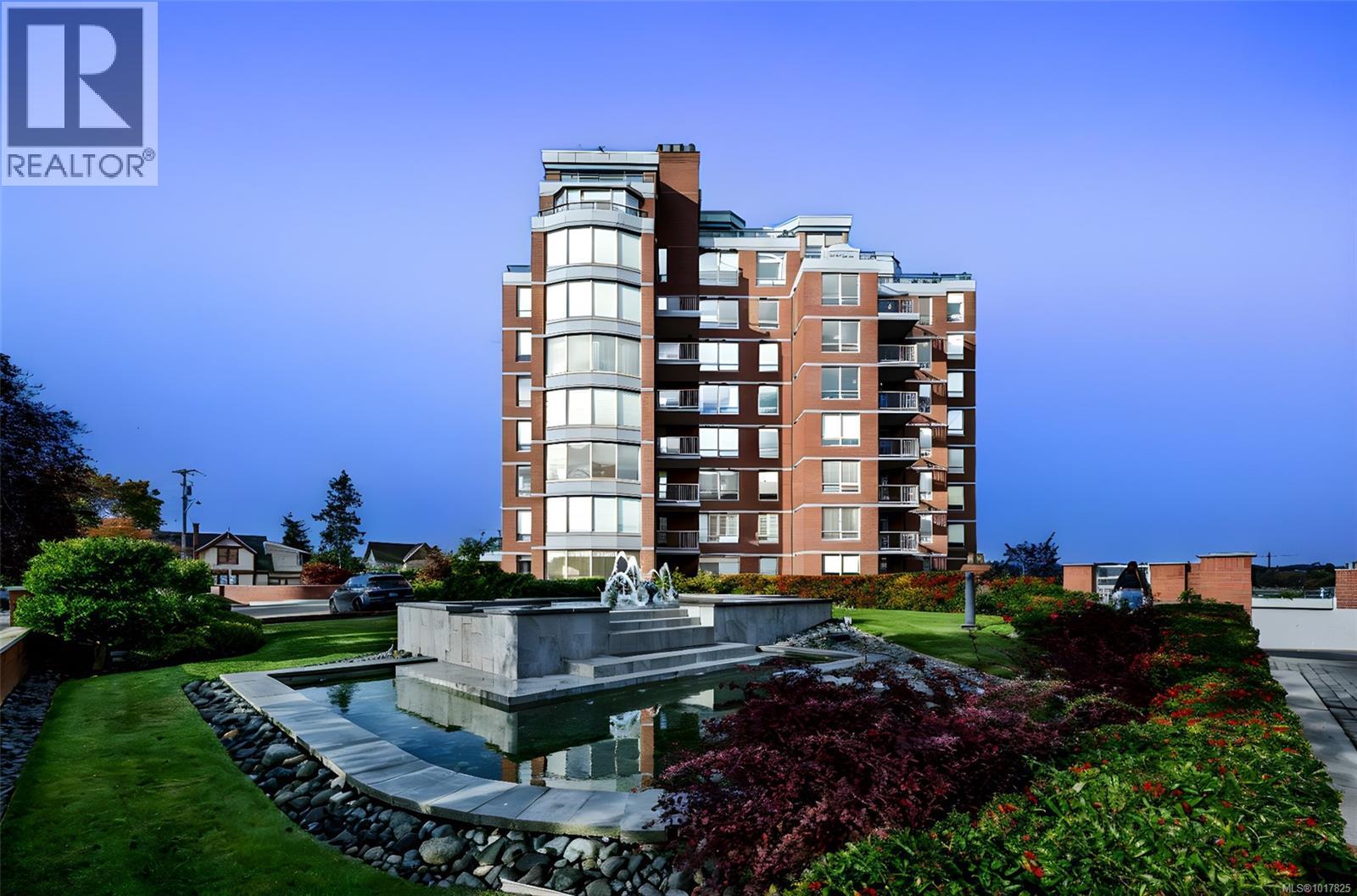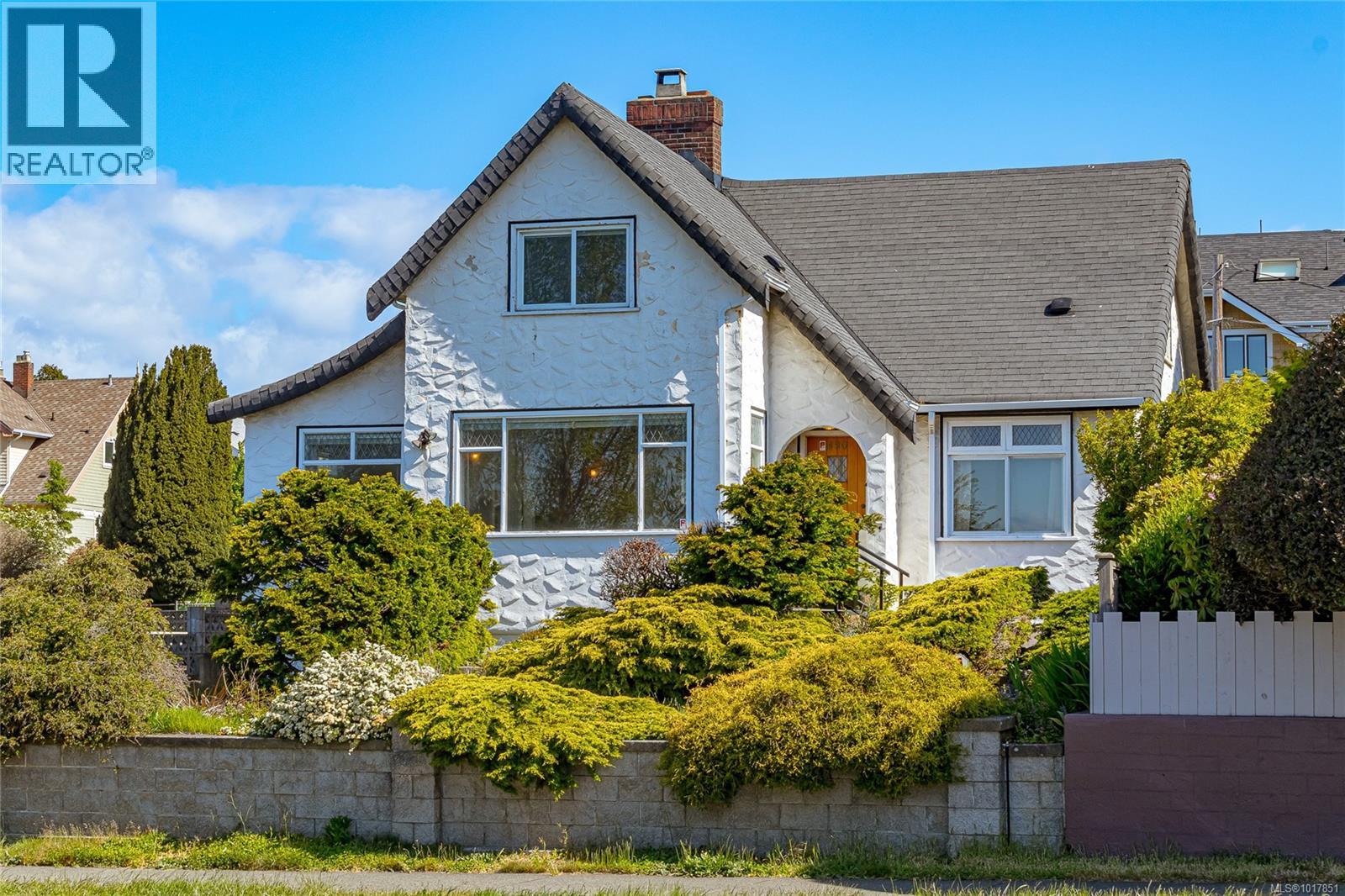
606 Niagara St
606 Niagara St
Highlights
Description
- Home value ($/Sqft)$446/Sqft
- Time on Houseful55 days
- Property typeSingle family
- StyleOther
- Neighbourhood
- Median school Score
- Year built1907
- Mortgage payment
Welcome to Æolia’s Cottage, a cherished heritage-designated Arts & Crafts home in the heart of James Bay. Built in 1907, this timeless residence blends historic character with thoughtful updates. The attractive façade and lush gardens set the tone for the inviting interiors featuring high coved ceilings, hardwood floors, and abundant natural light. The grand living room, originally designed as a music studio, offers a dramatic 12-foot ceiling, gas fireplace, and elegant picture windows—perfect for gatherings or quiet reading. Character details flow into the dining space, where coved ceilings and period features create a timeless setting for entertaining. The remodeled kitchen combines old-world charm with modern convenience, showcasing granite counters, gas stove, and generous cabinetry. Upstairs, you’ll find three spacious bedrooms and a renovated bathroom with heated floors. Designated as a Heritage Property in 1986, the home has seen improvements over the years that include heat pump ensuring comfort and energy efficiency, landscaping, roof, gutters, paint and trim restoration while preserving the historic integrity. Situated on a 4,732 sq ft lot, this property offers a beautifully landscaped oasis, ideal for gardening or outdoor entertaining. Enjoy the ultimate walkable lifestyle, just steps to Dallas Road waterfront, Beacon Hill Park, and vibrant James Bay Village with shops, cafés, and downtown amenities nearby. This is a rare opportunity to own a piece of Victoria’s history in one of its most desirable neighborhoods. Heritage charm, modern comfort, and an unbeatable location—welcome home! (id:63267)
Home overview
- Cooling Air conditioned, fully air conditioned
- Heat source Oil, electric
- Heat type Forced air, heat pump
- # parking spaces 2
- # full baths 2
- # total bathrooms 2.0
- # of above grade bedrooms 3
- Has fireplace (y/n) Yes
- Subdivision James bay
- Zoning description Residential
- Directions 2162366
- Lot dimensions 4732
- Lot size (acres) 0.11118421
- Building size 3362
- Listing # 1011936
- Property sub type Single family residence
- Status Active
- Bedroom 3.962m X 3.658m
Level: 2nd - Bathroom 3 - Piece
Level: 2nd - Primary bedroom 5.791m X 4.877m
Level: 2nd - Bedroom 5.182m X 3.353m
Level: 2nd - Laundry 5.182m X 3.658m
Level: Lower - Bathroom 2 - Piece
Level: Main - 3.962m X 2.743m
Level: Main - Dining room 4.572m X 4.572m
Level: Main - Porch 7.925m X 1.829m
Level: Main - Living room 7.62m X 5.182m
Level: Main - Kitchen 4.267m X 3.658m
Level: Main
- Listing source url Https://www.realtor.ca/real-estate/28784049/606-niagara-st-victoria-james-bay
- Listing type identifier Idx

$-4,000
/ Month












