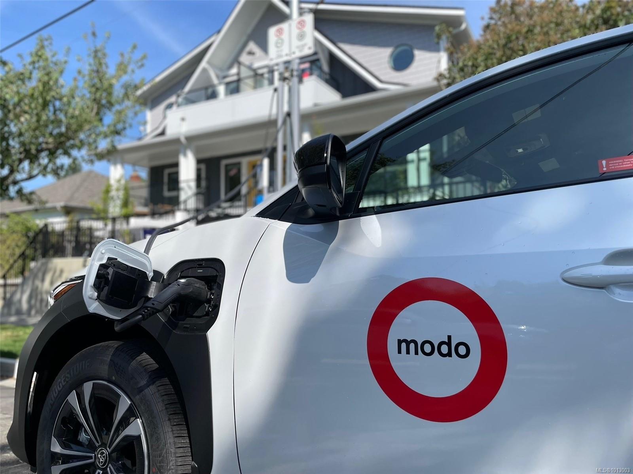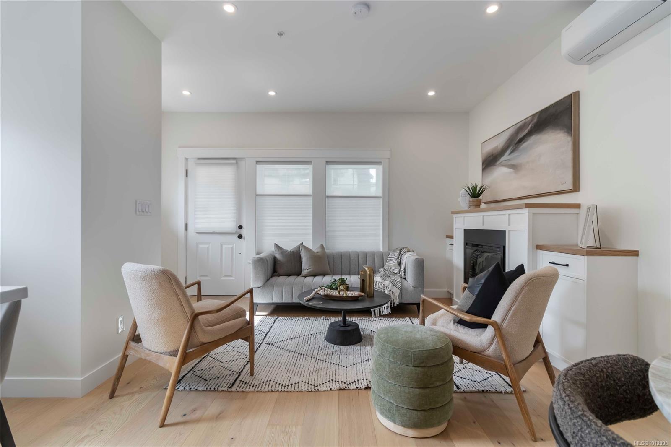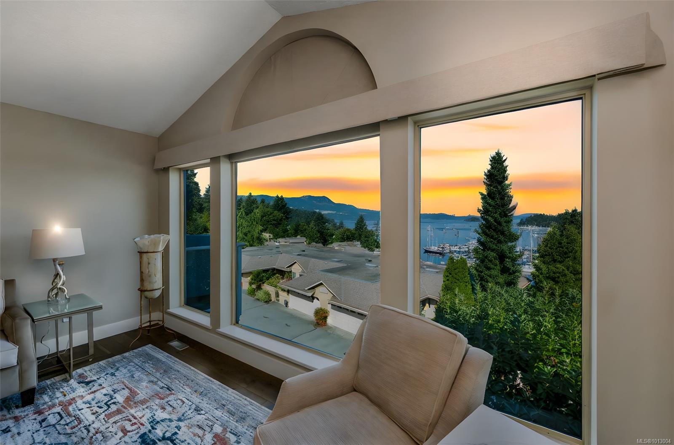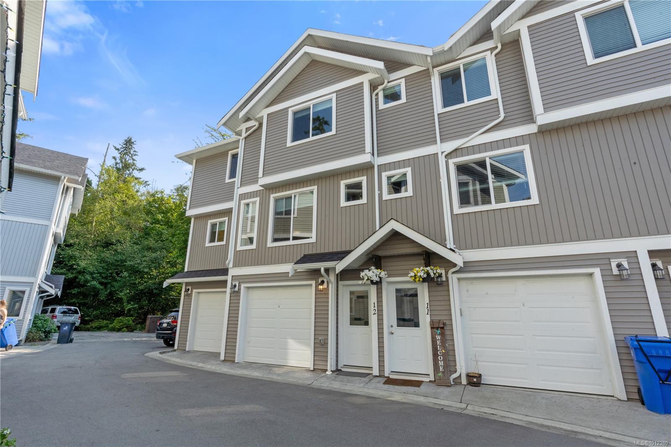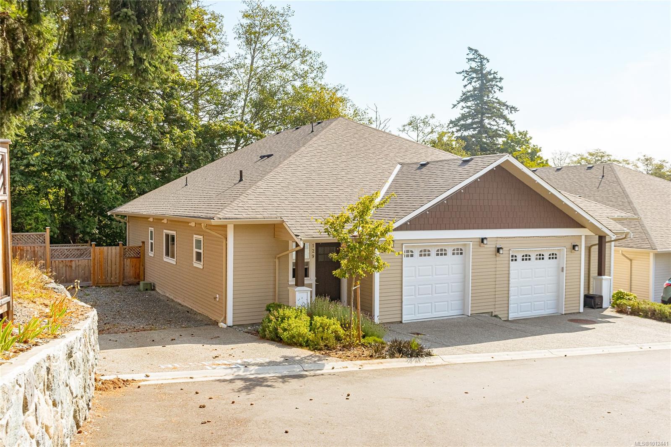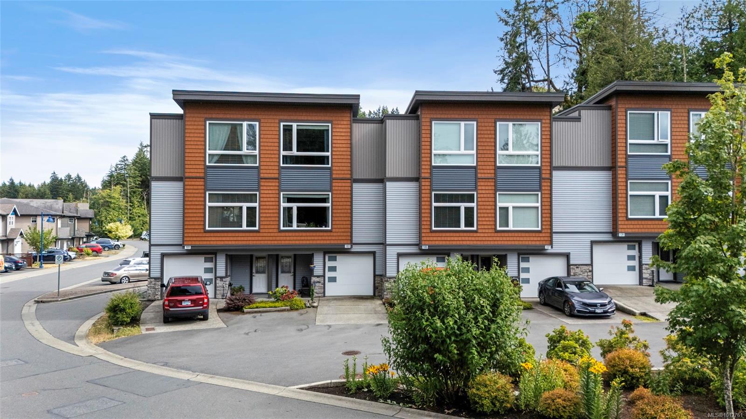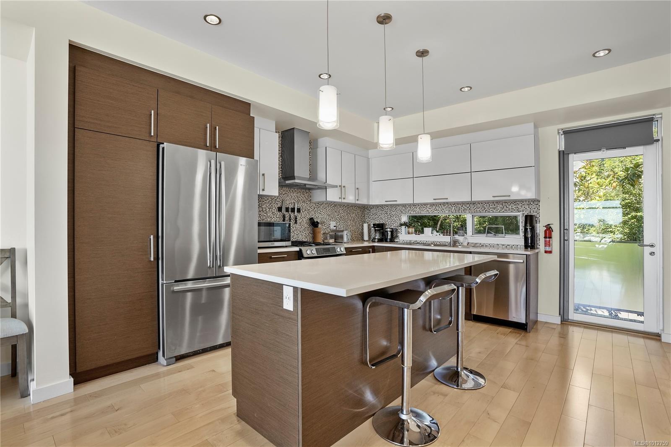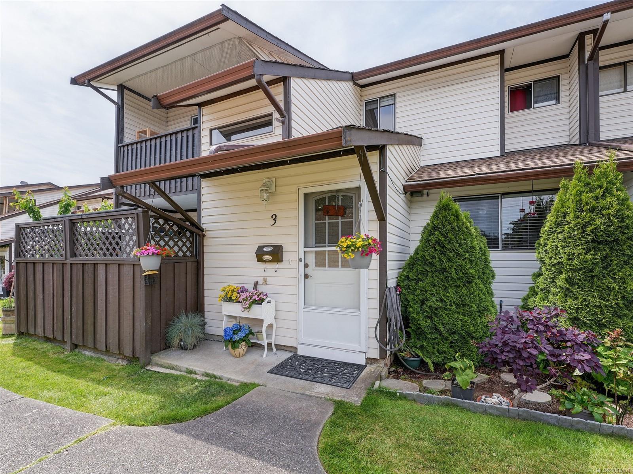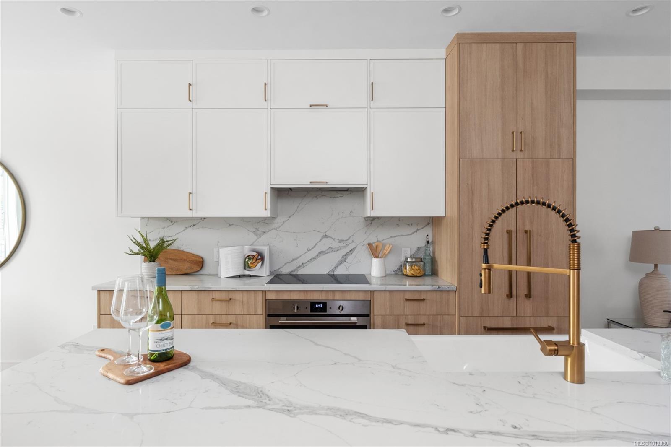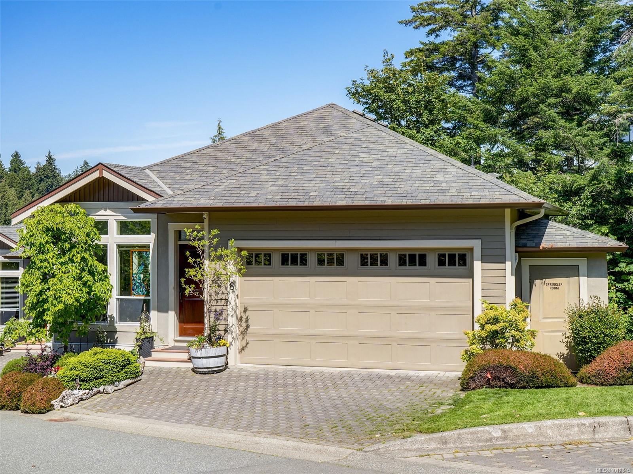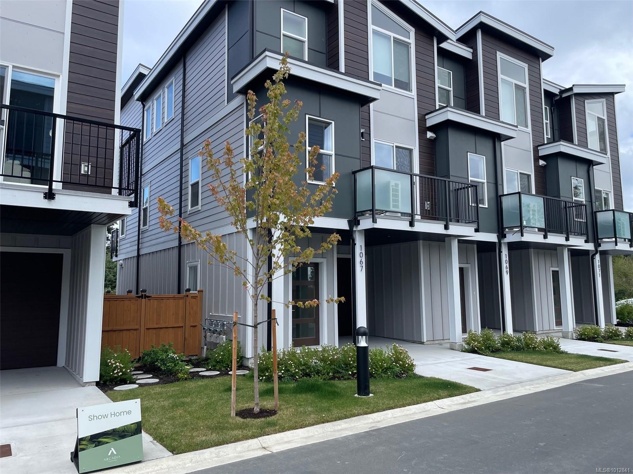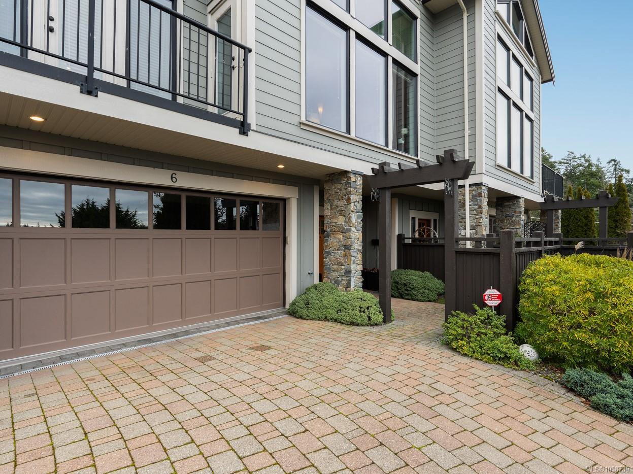
Highlights
Description
- Home value ($/Sqft)$367/Sqft
- Time on Houseful38 days
- Property typeResidential
- StyleArts & crafts, west coast
- Neighbourhood
- Median school Score
- Lot size3,485 Sqft
- Year built2008
- Garage spaces2
- Mortgage payment
This south-facing executive 3 Bed, 3 Bath, 2500+ sq ft, beautifully maintained, duplex-style townhome with oversized 2-car garage and mountain views in Latoria area. Renovated with a stunning new kitchen, featuring quality appliances, quartz counters and cabinets, 3 updated baths, new door hardware & fresh paint inside & out. Highlights include 19' vaulted ceilings, floor-to-ceiling windows with UV filter, oak hardwood floors, blinds throughout, HVAC, heat pump, updated hot water tank. Master suite boasts a balcony, walk-in closet & updated ensuite with walk-in shower. The loft can be a den/office or TV room. The 3rd Bedroom has upgraded vinyl plank flooring and could also function as a fully wired Media room with roughed-in wet bar. The kitchen has a sitting area and opens to the landscaped fenced yard. Workshop with plumbing, storage room & visitor parking. Backing onto 40-acre Havenwood Park, it is close to amenities, beaches, trails, markets & Olympic View Golf Course.
Home overview
- Cooling Air conditioning, hvac
- Heat type Electric, forced air, heat pump, natural gas
- Sewer/ septic Sewer to lot
- # total stories 3
- Building amenities Common area, private drive/road
- Construction materials Cement fibre, frame wood, insulation: ceiling, insulation: walls, stone
- Foundation Concrete perimeter
- Roof Fibreglass shingle
- Exterior features Balcony/patio, fencing: partial, sprinkler system
- Other structures Workshop
- # garage spaces 2
- # parking spaces 2
- Has garage (y/n) Yes
- Parking desc Attached, driveway, garage double
- # total bathrooms 3.0
- # of above grade bedrooms 3
- # of rooms 14
- Flooring Hardwood, tile, wood
- Appliances Dishwasher, dryer, freezer, microwave, oven/range gas, refrigerator, washer
- Has fireplace (y/n) Yes
- Laundry information In house
- Interior features Breakfast nook, dining/living combo, eating area, french doors, vaulted ceiling(s), workshop
- County Capital regional district
- Area Colwood
- Subdivision The terraces
- View Mountain(s), valley
- Water source Municipal
- Zoning description Multi-family
- Exposure South
- Lot desc Corner lot, irregular lot, private
- Lot size (acres) 0.08
- Basement information Full, partially finished
- Building size 2996
- Mls® # 1008739
- Property sub type Townhouse
- Status Active
- Tax year 2024
- Loft Second: 4.572m X 3.658m
Level: 2nd - Bedroom Lower: 5.791m X 5.791m
Level: Lower - Lower: 7.315m X 6.096m
Level: Lower - Workshop Lower: 4.572m X 3.658m
Level: Lower - Bathroom Lower
Level: Lower - Storage Lower: 3.658m X 2.743m
Level: Lower - Lower: 3.353m X 2.743m
Level: Lower - Ensuite Main
Level: Main - Kitchen Main: 3.962m X 3.048m
Level: Main - Living room Main: 5.486m X 5.486m
Level: Main - Dining room Main: 4.877m X 4.572m
Level: Main - Bedroom Main: 3.962m X 3.658m
Level: Main - Primary bedroom Main: 4.267m X 5.791m
Level: Main - Bathroom Main
Level: Main
- Listing type identifier Idx

$-2,280
/ Month

