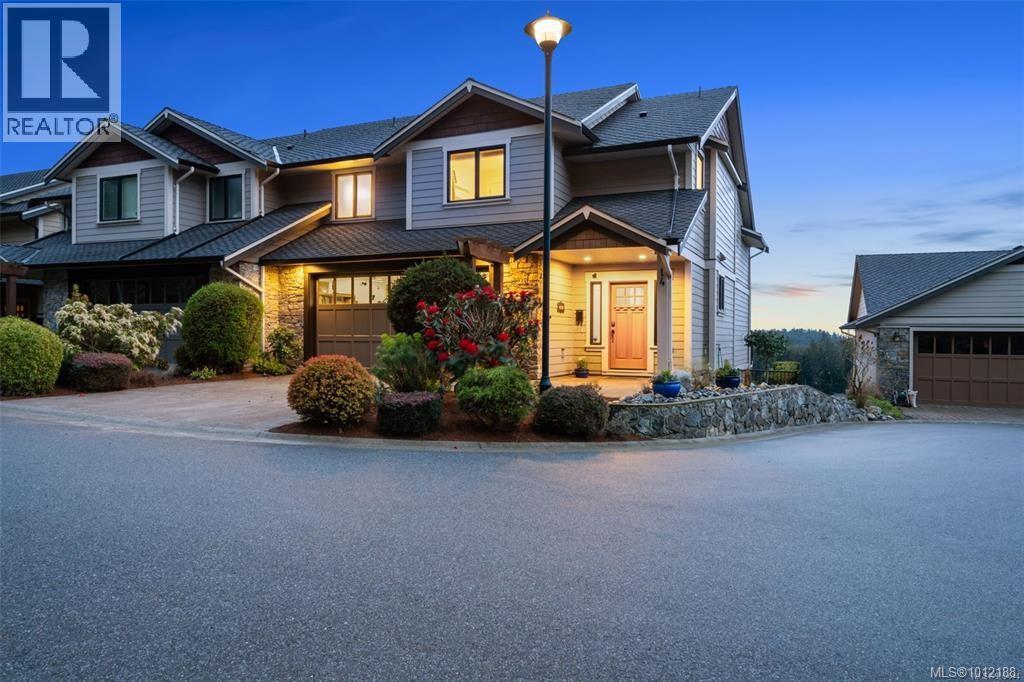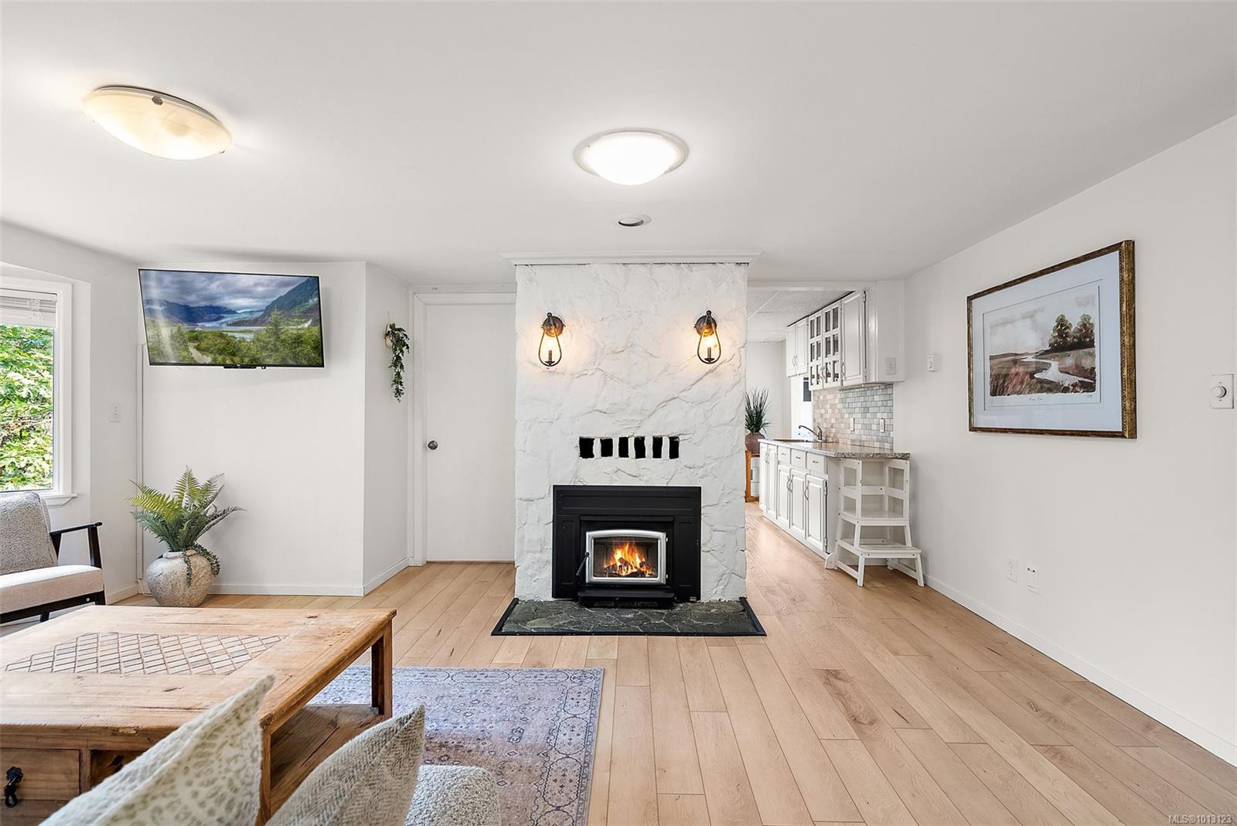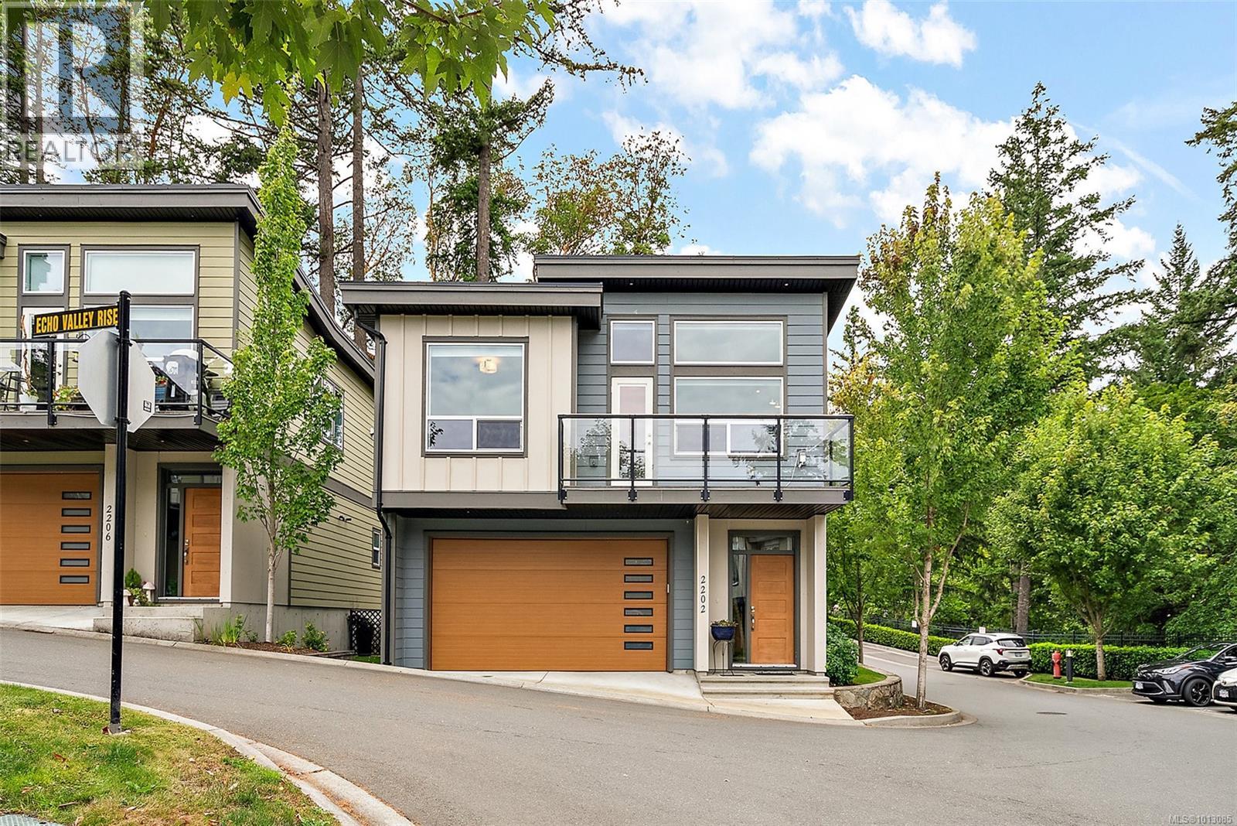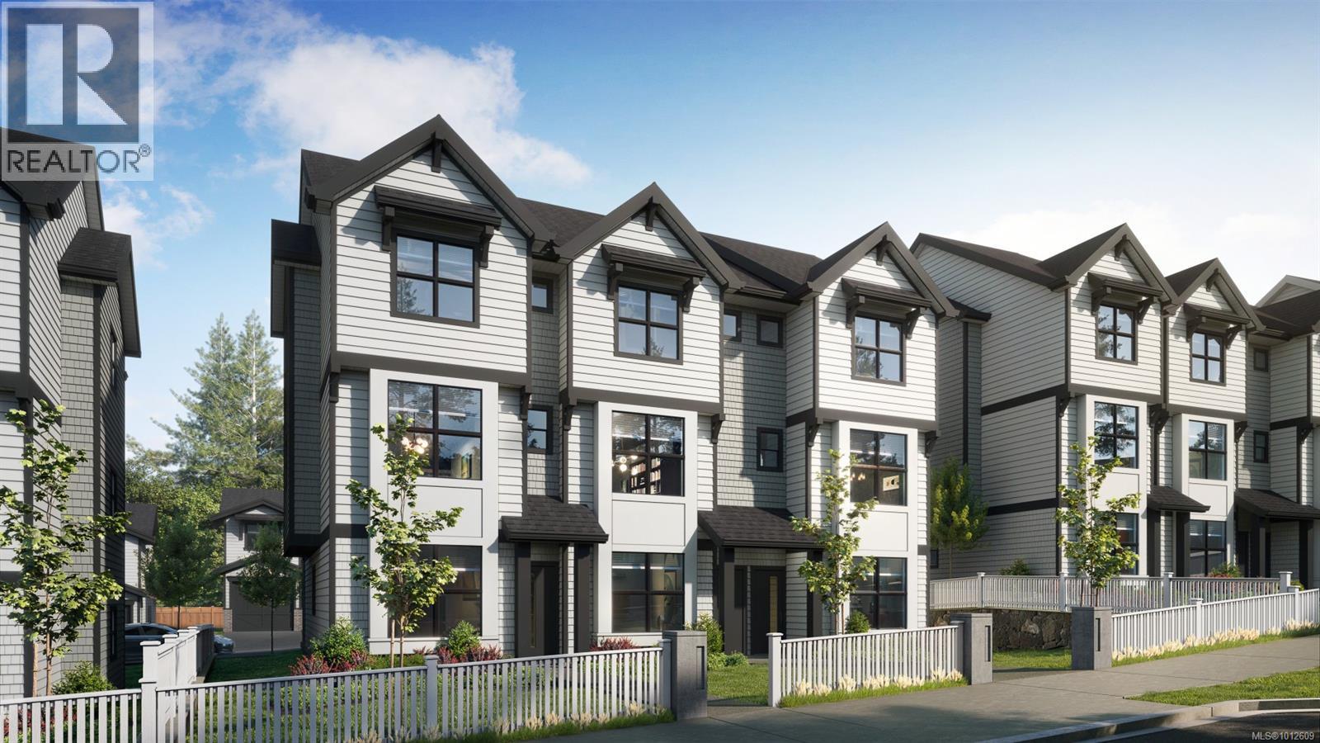
614 Granrose Terr Unit 14 Ter
614 Granrose Terr Unit 14 Ter
Highlights
Description
- Home value ($/Sqft)$354/Sqft
- Time on Houseful8 days
- Property typeSingle family
- StyleWestcoast,other
- Neighbourhood
- Median school Score
- Year built2009
- Mortgage payment
Enjoy executive living in this upscale townhouse with its own accessible elevator. A 3,300 sq ft large open-concept design is flooded in natural light with expansive views of the Olympic Mountains and lower Latoria. Main floor features new wide-plank white oak floors for a modern touch. Large living-room balcony for BBQs and relaxing. Low-step entry, including garage, for accessibility. A chef's dream kitchen with abundant cabinetry and white quartz counters. Upstairs: a huge primary suite with a large walk-in closet, spa ensuite, and private balcony. Plus a second bedroom, an additional bathroom, and an open loft den. Downstairs: enjoy the flexibility of a third bedroom, large bathroom, exercise/storage room, and a spacious media/family room opening to a covered patio and generously sized yard—perfect for relaxing or hosting. Close to everything - the beach, Olympic View golf course, and shops. (id:63267)
Home overview
- Cooling Air conditioned, fully air conditioned
- Heat type Forced air, heat pump
- # parking spaces 2
- # full baths 4
- # total bathrooms 4.0
- # of above grade bedrooms 3
- Has fireplace (y/n) Yes
- Community features Pets allowed with restrictions, family oriented
- Subdivision The terraces
- View Mountain view
- Zoning description Multi-family
- Lot dimensions 4013
- Lot size (acres) 0.09429041
- Building size 3751
- Listing # 1012188
- Property sub type Single family residence
- Status Active
- Primary bedroom 5.258m X 3.734m
Level: 2nd - Balcony 3.734m X 2.083m
Level: 2nd - Ensuite 3.632m X 3.023m
Level: 2nd - Bathroom 2.413m X 2.388m
Level: 2nd - Bedroom 3.785m X 3.226m
Level: 2nd - Office 5.461m X 2.972m
Level: 2nd - Living room 7.391m X 5.334m
Level: Lower - Bedroom 3.658m X 3.581m
Level: Lower - Bathroom 3.531m X 1.854m
Level: Lower - Storage 3.734m X 2.896m
Level: Lower - Bathroom 1.829m X 1.194m
Level: Main - Living room / dining room 6.756m X 5.131m
Level: Main - Balcony 5.131m X 3.505m
Level: Main - Laundry 2.743m X 1.626m
Level: Main - Kitchen 6.071m X 3.708m
Level: Main - 2.845m X 1.803m
Level: Main
- Listing source url Https://www.realtor.ca/real-estate/28785108/14-614-granrose-terr-colwood-latoria
- Listing type identifier Idx

$-2,891
/ Month










