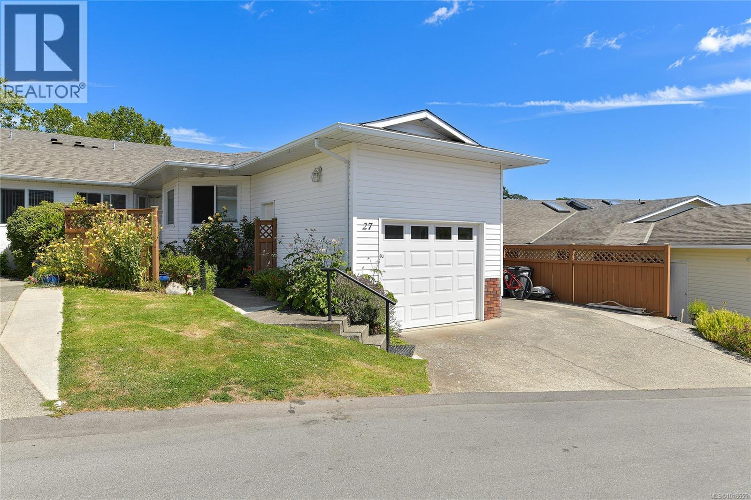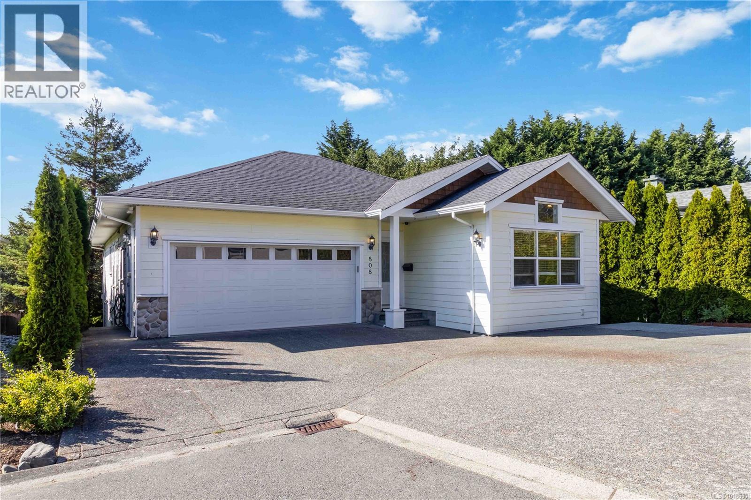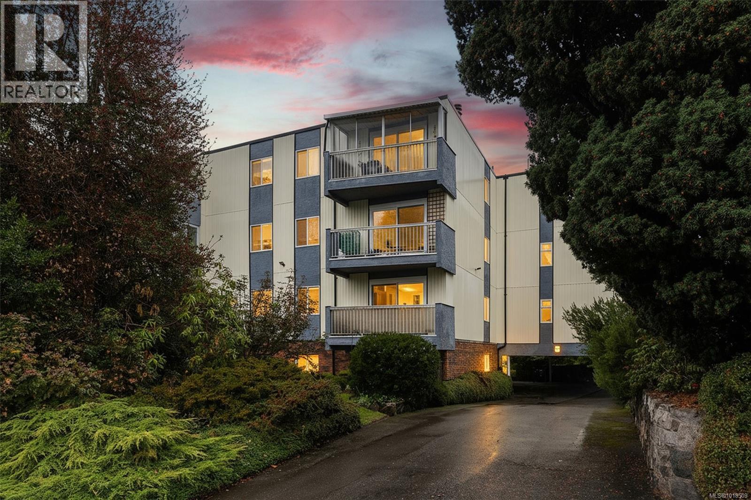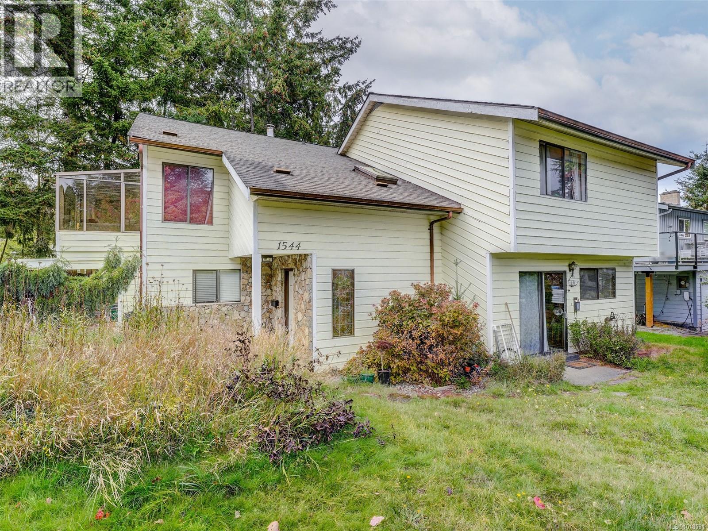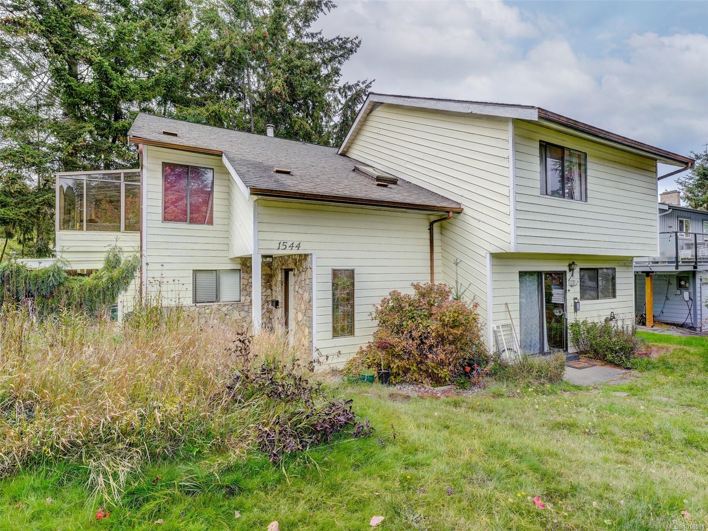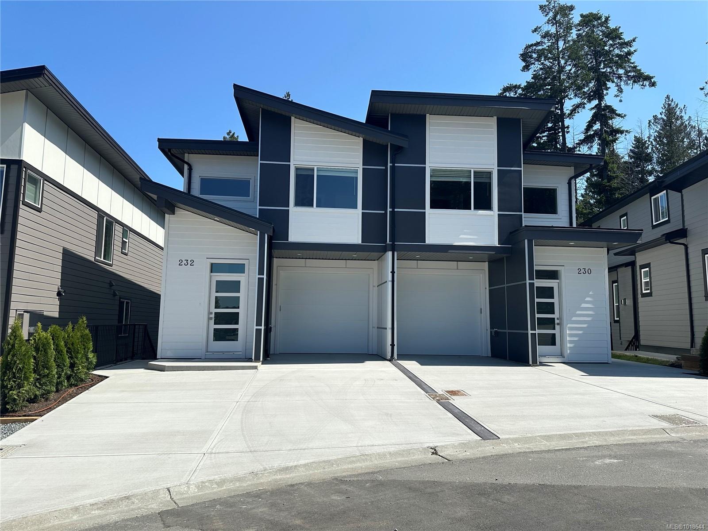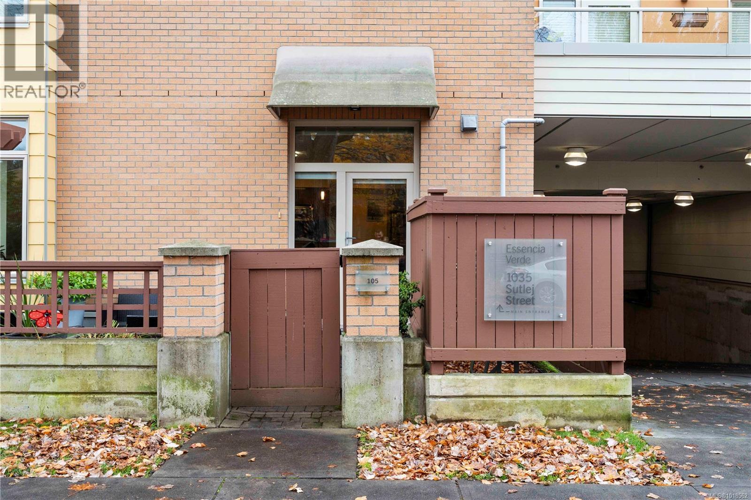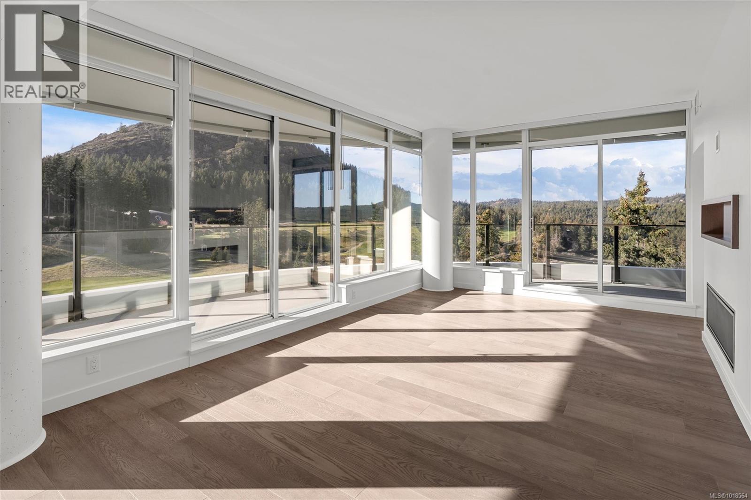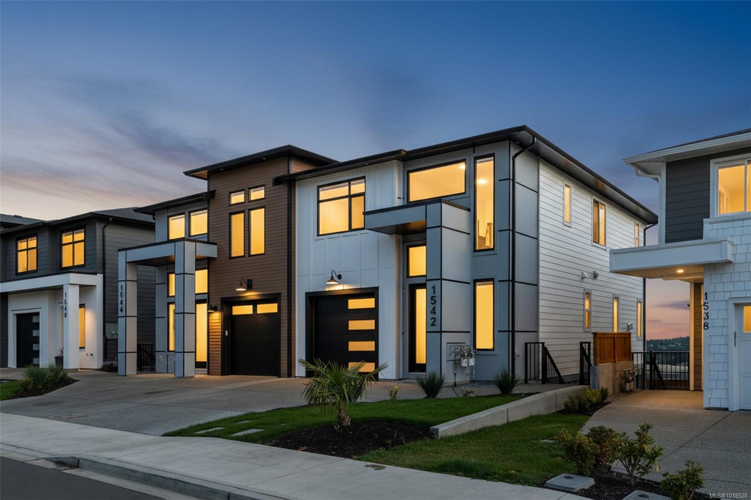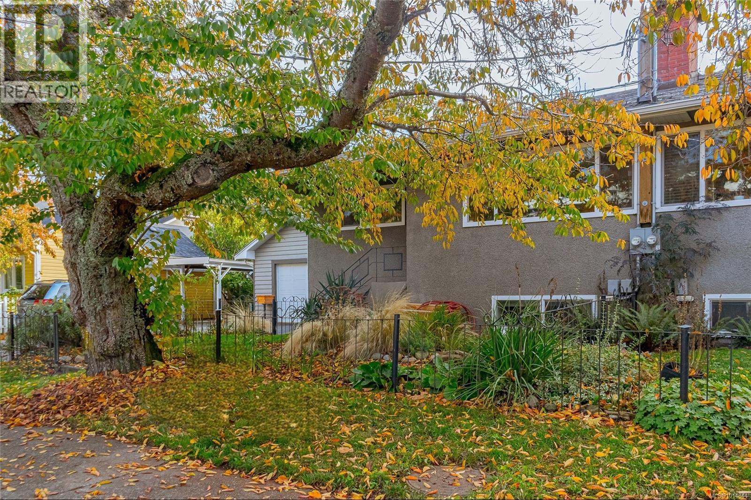- Houseful
- BC
- Victoria
- Hatley Park
- 618 Kelly Rd Apt A
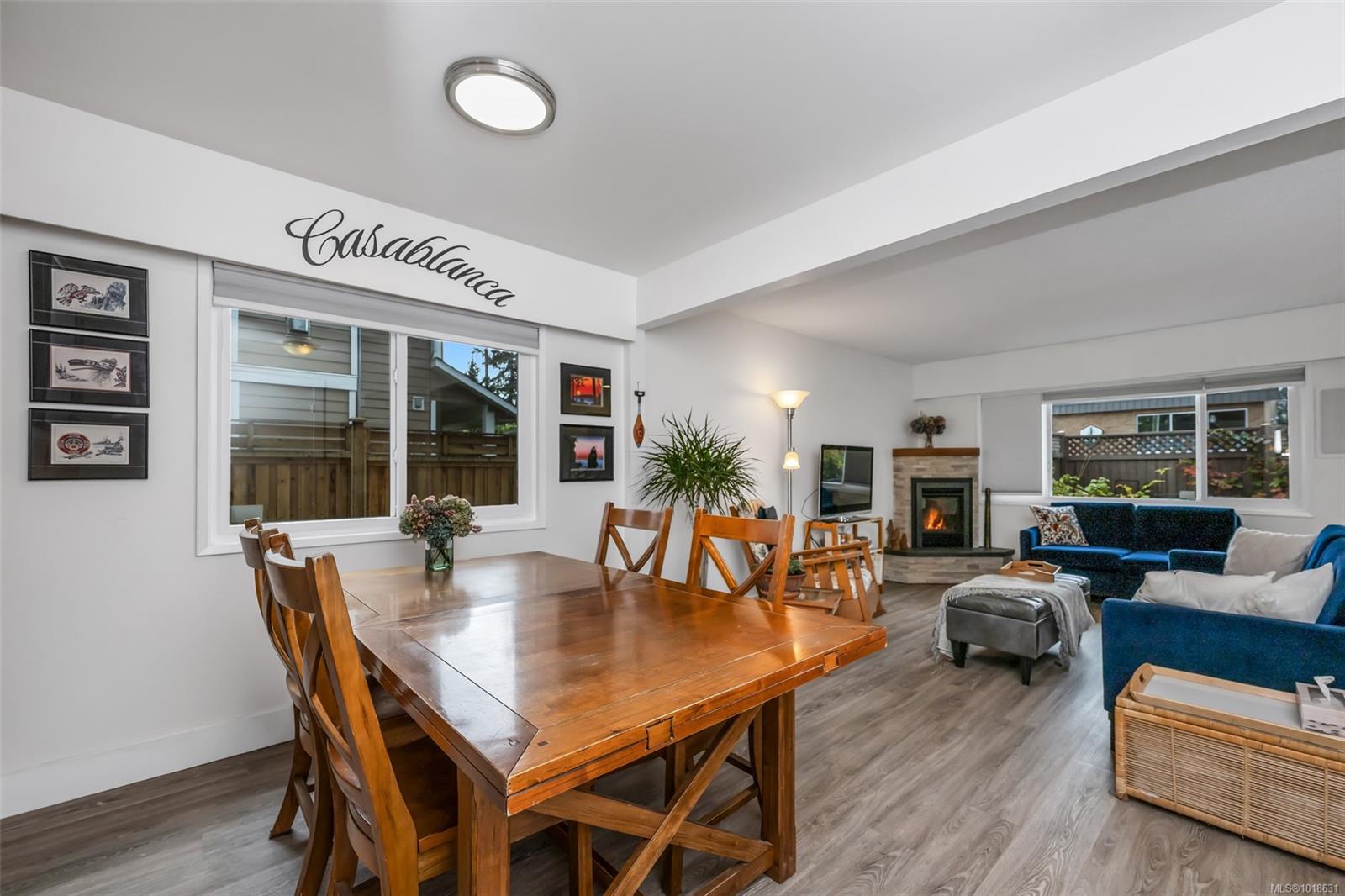
Highlights
Description
- Home value ($/Sqft)$417/Sqft
- Time on Housefulnew 5 hours
- Property typeResidential
- Neighbourhood
- Median school Score
- Lot size3,920 Sqft
- Year built1975
- Mortgage payment
NO STRATA FEES — The lush, landscaped gardens are the star of this updated 3-bed, 2-bath half duplex. Enjoy 9 fruit varieties, 4+ veggie beds, hydrangeas, and a dreamy moonlight flower garden. Inside, you’ll find fresh vinyl plank flooring, new baseboards, lighting, and two fully renovated bathrooms. The crisp “Simply White” paint—an award-winning shade that flatters both cool and warm tones—brightens every room. The main level features a spacious, open layout with a cozy gas fireplace, a dining area, and a kitchen that opens to a large deck and a fenced backyard. Bonus features include a 3-season Oasis, RV parking, a movable rear gate, and even room for a chicken coop. Two storage sheds, quiet neighbours, and a short walk to shops and parks complete the picture. All this—for the price of a condo!
Home overview
- Cooling None
- Heat type Baseboard, electric
- Sewer/ septic Septic system
- Utilities Natural gas available, natural gas connected
- # total stories 2
- Construction materials Stucco
- Foundation Slab
- Roof Asphalt torch on
- Exterior features Fencing: full, garden
- Other structures Storage shed
- # parking spaces 2
- Parking desc Driveway, rv access/parking
- # total bathrooms 2.0
- # of above grade bedrooms 3
- # of rooms 11
- Flooring Linoleum, vinyl, wood
- Appliances F/s/w/d
- Has fireplace (y/n) Yes
- Laundry information In house
- Interior features Closet organizer, dining room, eating area, storage
- County Capital regional district
- Area Colwood
- Water source Municipal
- Zoning description Residential
- Exposure South
- Lot desc Central location, family-oriented neighbourhood
- Lot size (acres) 0.09
- Basement information None
- Building size 1559
- Mls® # 1018631
- Property sub type Single family residence
- Status Active
- Virtual tour
- Tax year 2024
- Primary bedroom Second: 3.378m X 4.267m
Level: 2nd - Bedroom Second: 3.048m X 2.515m
Level: 2nd - Bathroom Second: 2.591m X 1.448m
Level: 2nd - Bedroom Second: 3.708m X 2.413m
Level: 2nd - Storage Main: 1.93m X 1.143m
Level: Main - Bathroom Main: 2.108m X 0.864m
Level: Main - Kitchen Main: 3.073m X 4.089m
Level: Main - Main: 1.321m X 1.321m
Level: Main - Living room Main: 4.293m X 4.14m
Level: Main - Dining room Main: 2.743m X 4.089m
Level: Main - Main: 7.595m X 4.318m
Level: Main
- Listing type identifier Idx

$-1,733
/ Month

