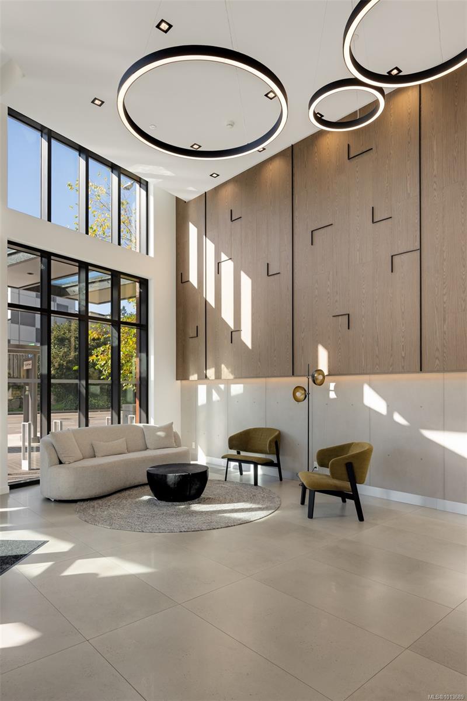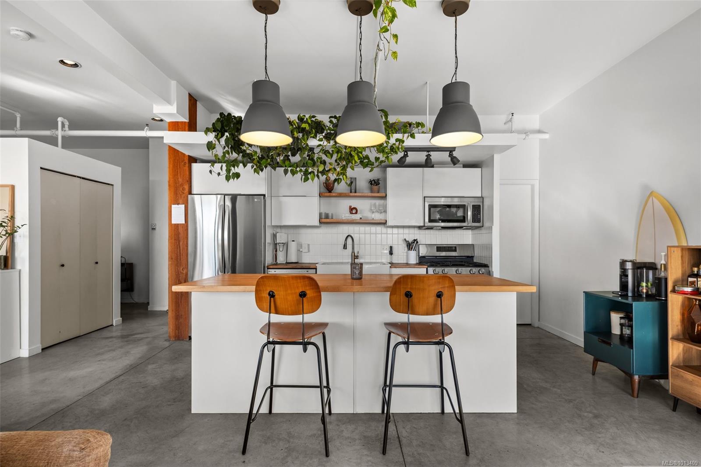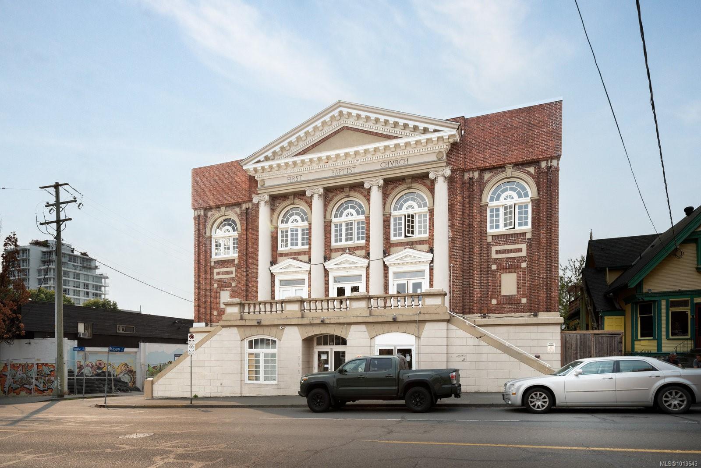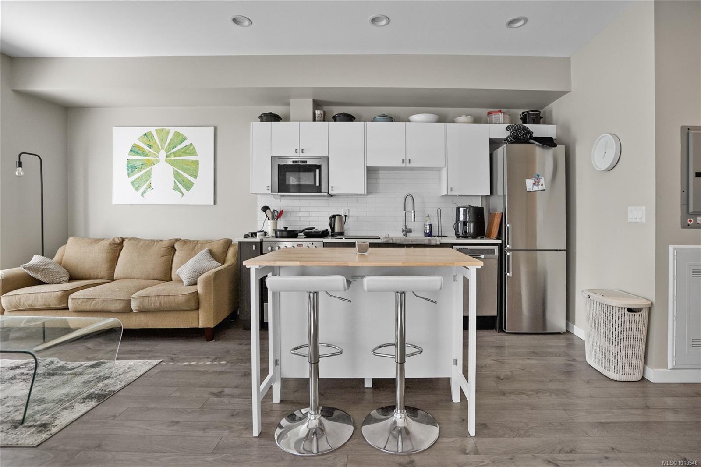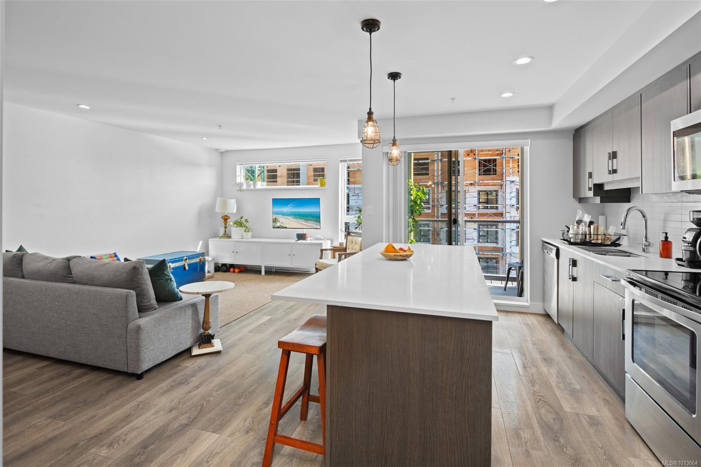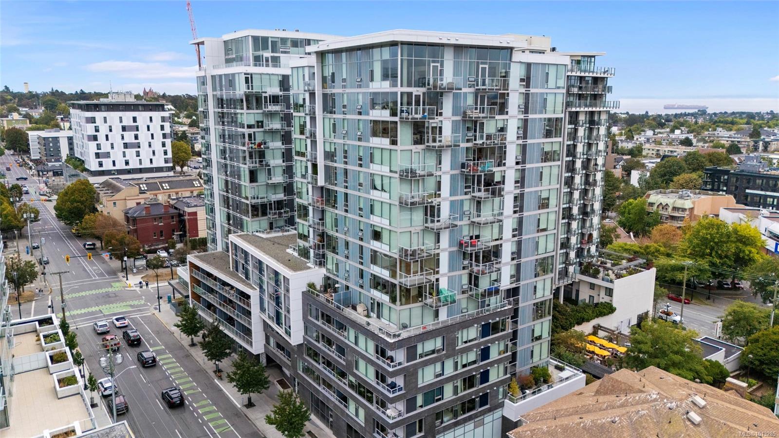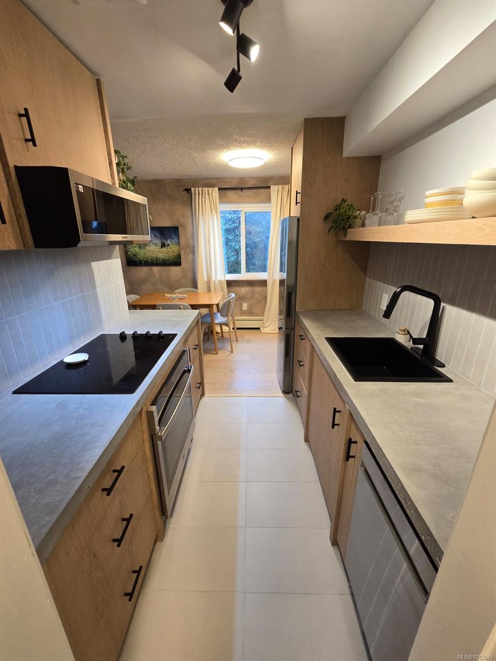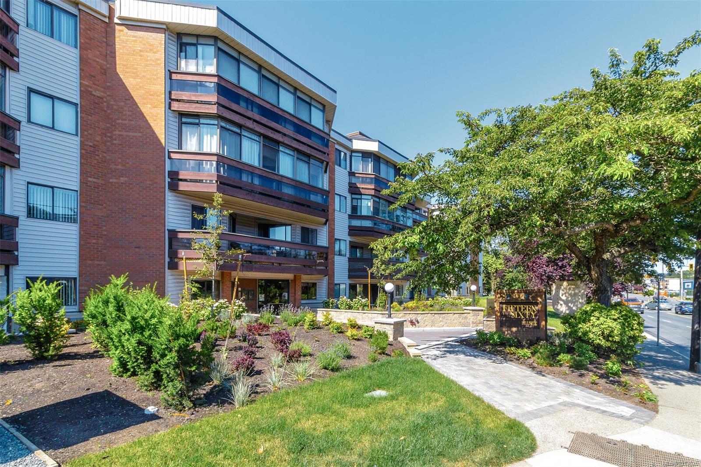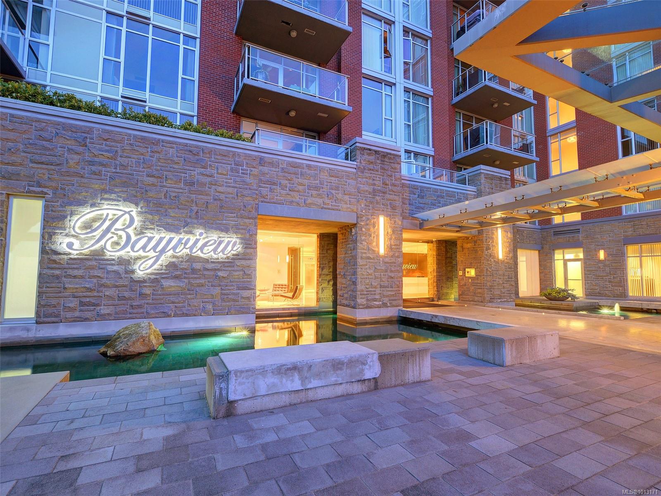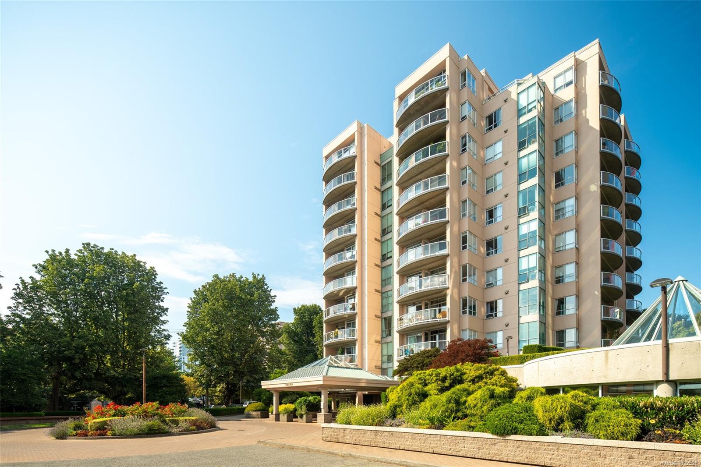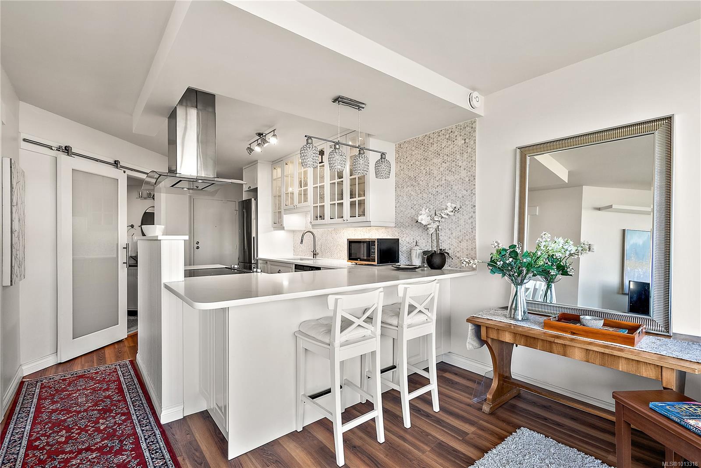
Highlights
Description
- Home value ($/Sqft)$825/Sqft
- Time on Housefulnew 18 hours
- Property typeResidential
- Neighbourhood
- Median school Score
- Lot size436 Sqft
- Year built1973
- Mortgage payment
Welcome Home to Roberts House- where you can finally live the James Bay Lifestyle! Perched up on the 15th-floor, this beautifully renovated 1-bedroom condo showcases breathtaking views over Beacon Hill Park with glimpses of the ocean. Designed for modern living, the bright open floorplan features quartz countertops, custom cabinetry, and seamless access to a private balcony where the park feels like your backyard in the sky. Set in a quiet, pet-friendly steel and concrete building, you’re just steps from the Inner Harbour, Dallas Road and downtown Victoria. Resort-style amenities include an indoor pool, sauna, fitness centre, resident lounge with fireplace and kitchen, woodworking shop, guest suites, and community gardens. Complete with secure underground parking, storage locker, and heat & hot water included, this home offers exceptional value. Perfect for downsizers, first-time buyers, or investors with excellent rental potential. Nothing to do but move in and enjoy James Bay!
Home overview
- Cooling None
- Heat type Hot water
- Sewer/ septic Sewer to lot
- # total stories 21
- Building amenities Bike storage, clubhouse, common area, elevator(s), fitness center, guest suite, kayak storage, pool, pool: indoor, recreation facilities, recreation room, spa/hot tub, workshop area
- Construction materials Brick, steel and concrete
- Foundation Concrete perimeter
- Roof Other
- Exterior features Balcony/patio
- Other structures Guest accommodations
- # parking spaces 1
- Parking desc Underground
- # total bathrooms 1.0
- # of above grade bedrooms 1
- # of rooms 6
- Flooring Carpet, laminate
- Appliances Oven/range electric, refrigerator
- Has fireplace (y/n) No
- Laundry information Common area
- Interior features Controlled entry, dining/living combo, storage, swimming pool
- County Capital regional district
- Area Victoria
- Subdivision Roberts house
- View City, mountain(s), ocean
- Water source Municipal
- Zoning description Multi-family
- Exposure East
- Lot desc Irregular lot, landscaped, level
- Lot size (acres) 0.01
- Building size 605
- Mls® # 1013318
- Property sub type Condominium
- Status Active
- Virtual tour
- Tax year 2024
- Living room Main: 0.457m X 0.381m
Level: Main - Main: 5m X 5m
Level: Main - Balcony Main: 17m X 4m
Level: Main - Primary bedroom Main: 0.33m X 0.254m
Level: Main - Kitchen Main: 9m X 7m
Level: Main - Bathroom Main
Level: Main
- Listing type identifier Idx

$-875
/ Month

