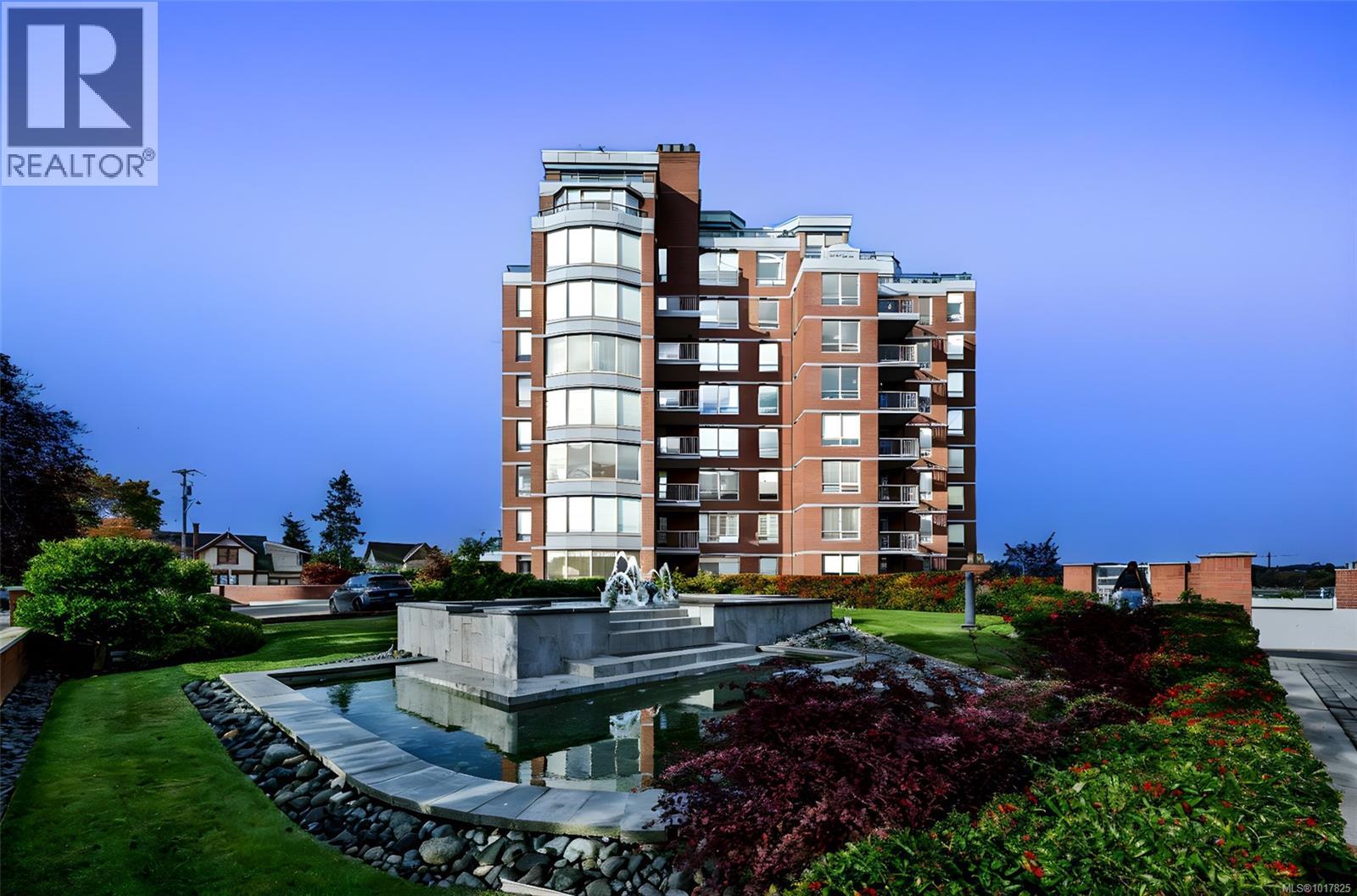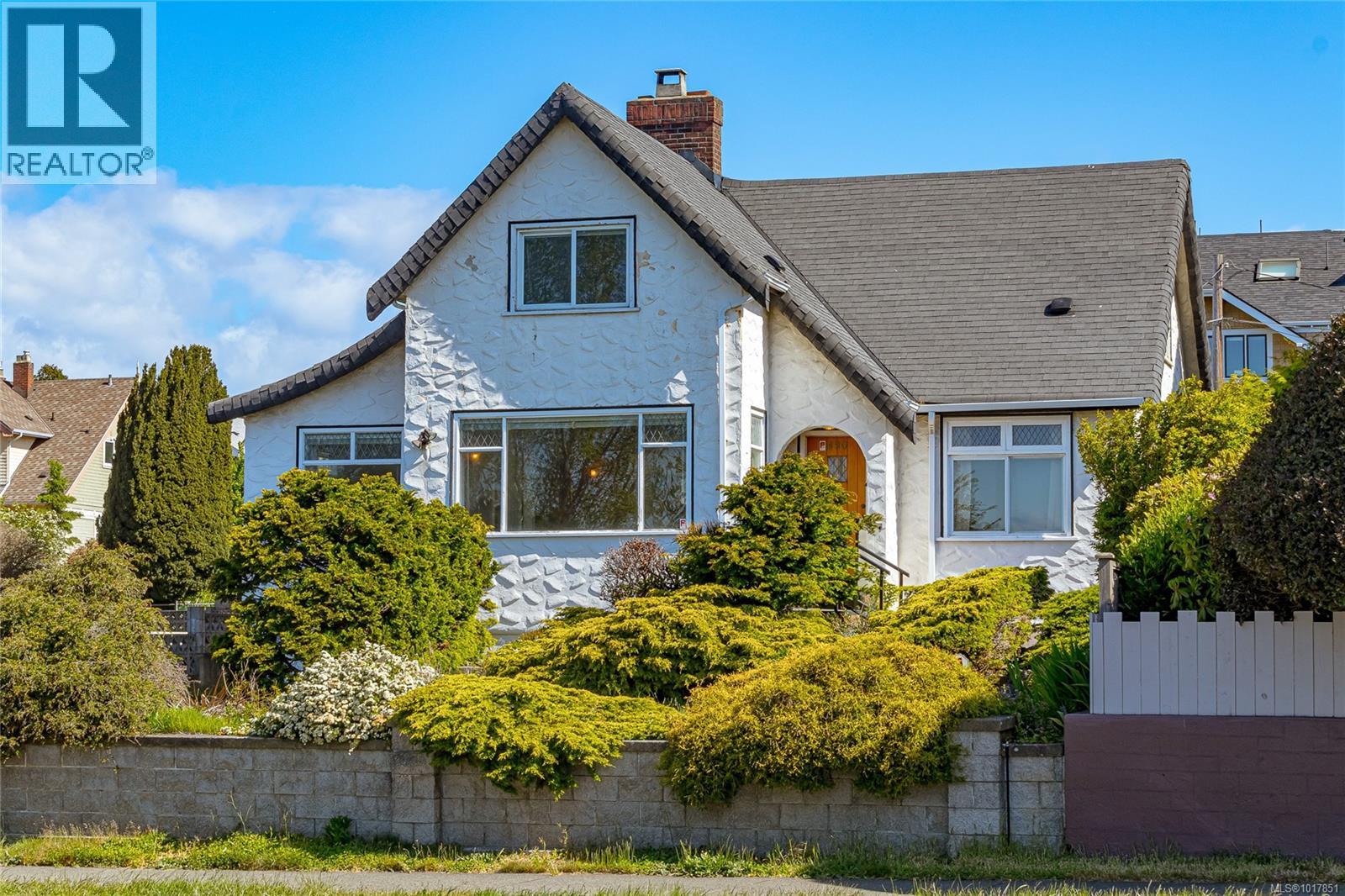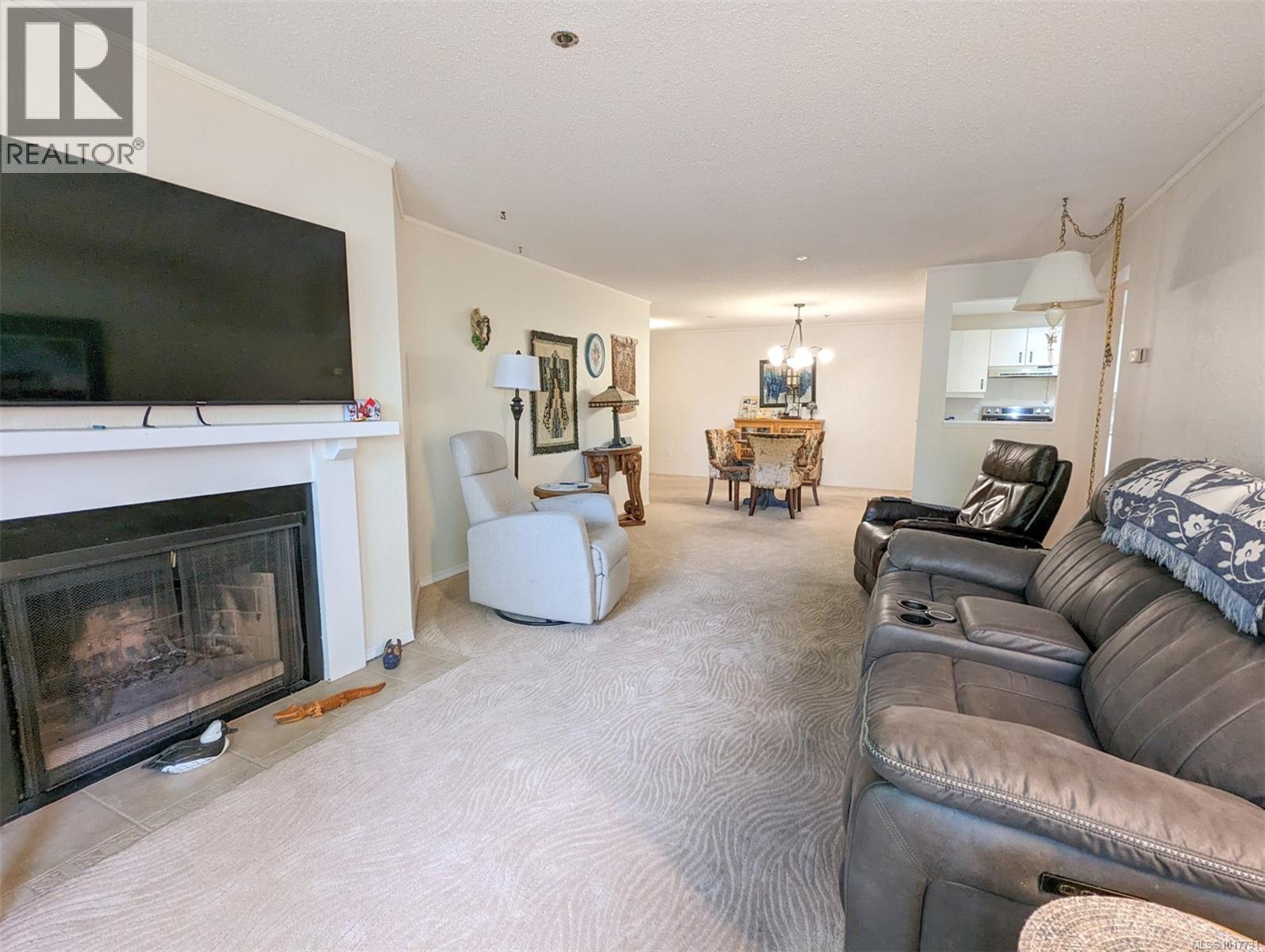
620 Toronto St Unit 401 St
620 Toronto St Unit 401 St
Highlights
Description
- Home value ($/Sqft)$636/Sqft
- Time on Housefulnew 1 hour
- Property typeSingle family
- Neighbourhood
- Median school Score
- Year built1973
- Mortgage payment
*Open House Sun 2–4* South-facing suite in the coveted Roberts House with the best orientation in the building! Enjoy a morning coffee on one of two balconies as hummingbirds drift by or peacocks wander in from Beacon Hill Park. Featuring oak parquet floors, updated kitchen with new counters & appliances (2022) and a classic bathroom renovation(2018) with marble floors, new tub, vanity & toilet. 1 cat/1 dog (under 50lbs) OK! Resort-style amenities include a wheelchair-accessible ozone pool & hot tub, gym, modern games lounge, library, workshop, garden plots, guest suites, secure bike/kayak storage, and underground parking. Exceptionally well-managed strata with professional on-site caretaker. No car needed—walk to groceries, Cook St. Village & the Inner Harbour. A vibrant, mixed community of working professionals, families & retirees with year-round social events & clubs. Don't miss out on the special vibe in one of James Bay’s most desirable buildings. Book your private tour today! (id:63267)
Home overview
- Cooling None
- Heat type Baseboard heaters
- # parking spaces 1
- # full baths 1
- # total bathrooms 1.0
- # of above grade bedrooms 2
- Community features Pets allowed, family oriented
- Subdivision Robert house
- Zoning description Multi-family
- Lot dimensions 794
- Lot size (acres) 0.018656015
- Building size 881
- Listing # 1017885
- Property sub type Single family residence
- Status Active
- Living room 4.572m X 4.877m
Level: Main - Dining room 2.438m X 2.134m
Level: Main - Bedroom 3.048m X 3.962m
Level: Main - Bathroom 4 - Piece
Level: Main - Kitchen 2.743m X 2.438m
Level: Main - Primary bedroom 2.743m X 4.267m
Level: Main
- Listing source url Https://www.realtor.ca/real-estate/29017082/401-620-toronto-st-victoria-james-bay
- Listing type identifier Idx

$-831
/ Month











