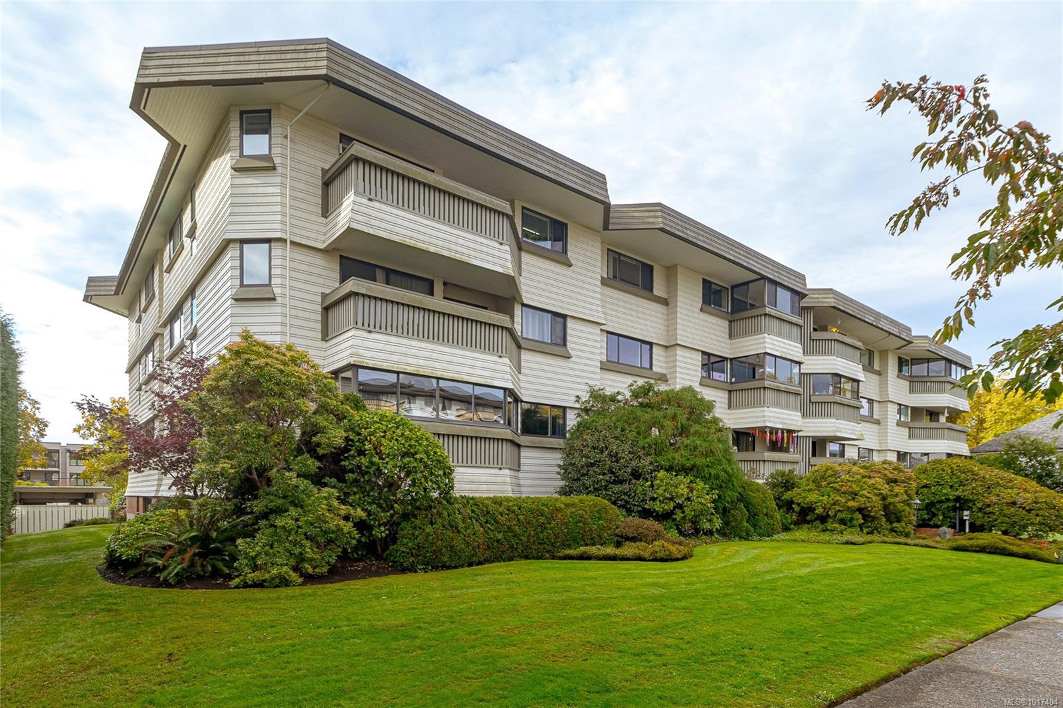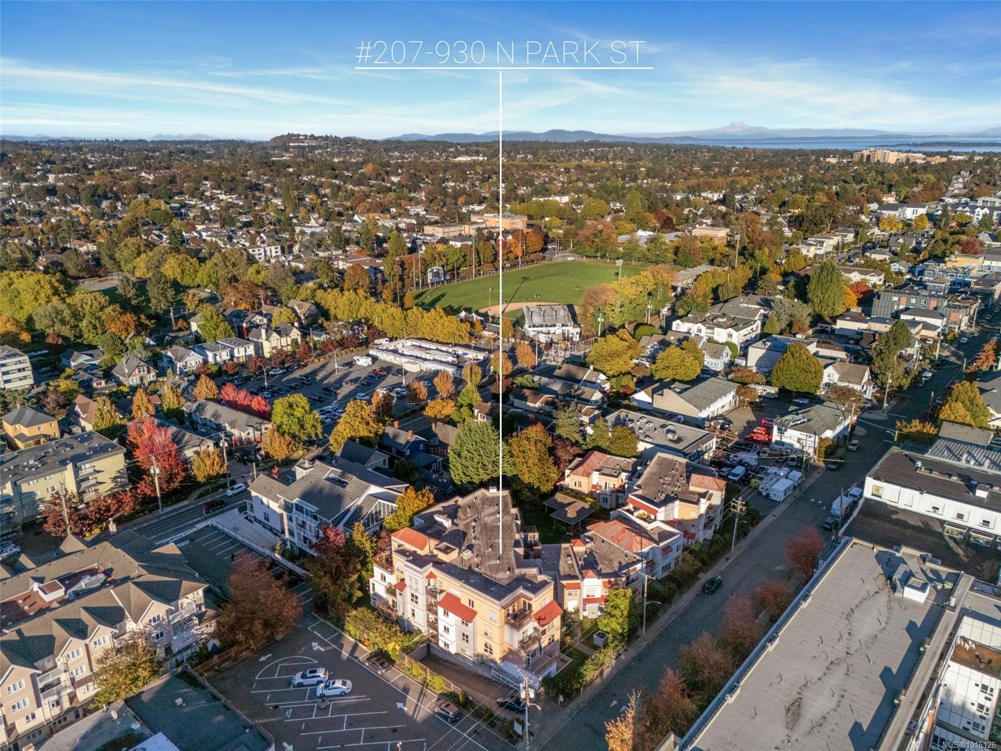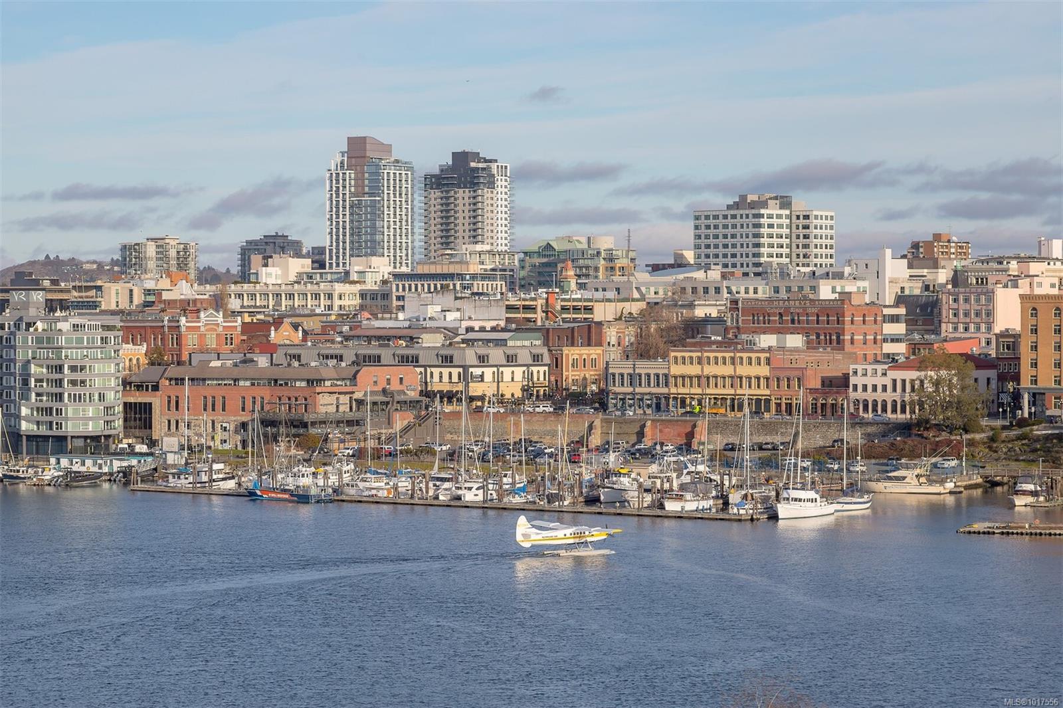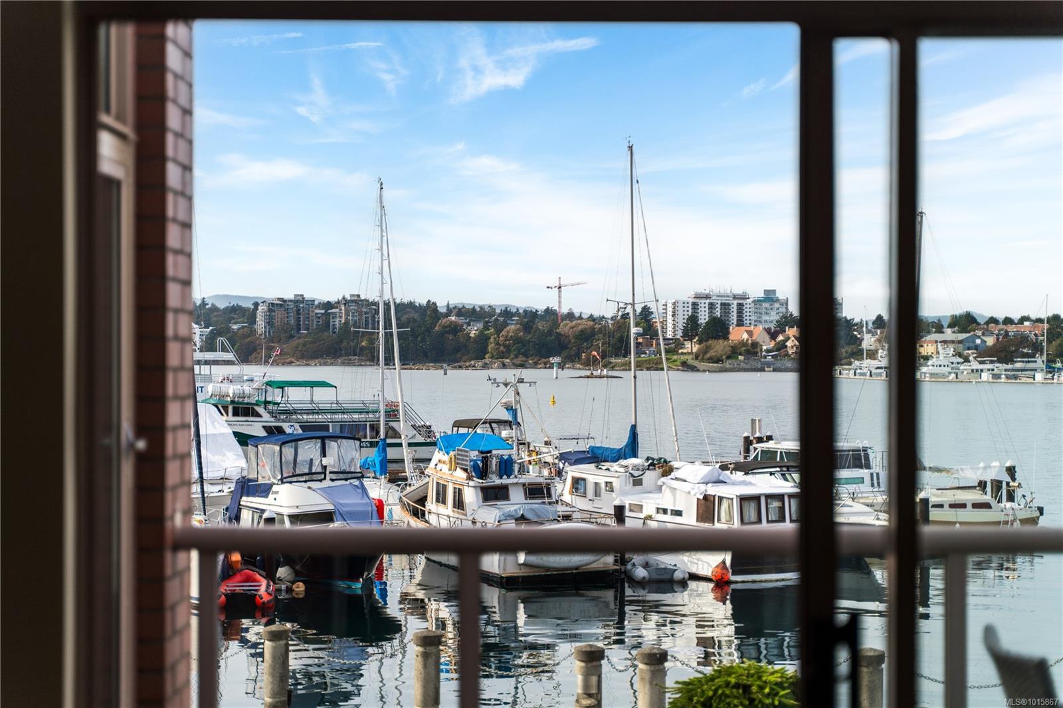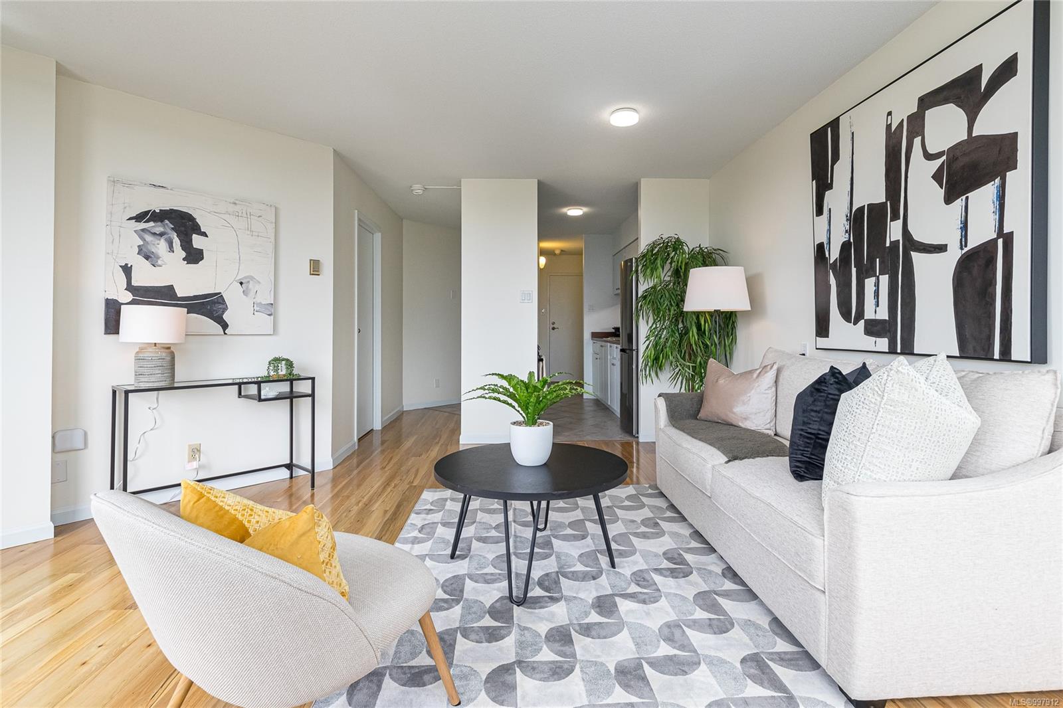
620 Toronto St Apt 502
620 Toronto St Apt 502
Highlights
Description
- Home value ($/Sqft)$741/Sqft
- Time on Houseful166 days
- Property typeResidential
- Neighbourhood
- Median school Score
- Lot size436 Sqft
- Year built1973
- Mortgage payment
Enjoy ever-changing, panoramic views of Victoria’s cityscape and beyond from this charming southwest corner one-bedroom condo in the sought-after Roberts House complex. You will be in awe when you see the evening sunsets and the city lights from your balcony with doors from both the bedroom and living room. Located in the heart of James Bay, you're just a short stroll to Beacon Hill Park, the scenic Dallas Road waterfront, and all the vibrancy of the downtown core. Roberts House is a well-managed (caretaker on site), pet-friendly building with no age or rental restrictions—perfect for homeowners and investors alike. Enjoy access to exceptional amenities, including an indoor pool, fitness room, two guest suites, and a meeting room with kitchen. One secure underground parking stall and separate storage. A rare opportunity to live or invest in one of Victoria’s most walkable and desirable neighbourhoods.
Home overview
- Cooling None
- Heat type Baseboard, hot water
- Sewer/ septic Sewer to lot
- # total stories 21
- Building amenities Bike storage, clubhouse, common area, elevator(s), fitness center, guest suite, meeting room, pool: indoor, recreation facilities, recreation room, sauna, spa/hot tub
- Construction materials Brick, steel and concrete
- Foundation Concrete perimeter
- Roof Tar/gravel
- Exterior features Balcony/patio
- Other structures Guest accommodations
- # parking spaces 1
- Parking desc Attached, underground
- # total bathrooms 1.0
- # of above grade bedrooms 1
- # of rooms 6
- Flooring Carpet, laminate
- Appliances Oven/range electric, refrigerator
- Has fireplace (y/n) No
- Laundry information Common area, in house
- Interior features Dining/living combo, elevator, sauna, storage, swimming pool
- County Capital regional district
- Area Victoria
- Subdivision Roberts house
- View City, mountain(s)
- Water source Municipal
- Zoning description Multi-family
- Exposure South
- Lot desc Corner lot, irregular lot, level
- Lot size (acres) 0.01
- Basement information Full
- Building size 603
- Mls® # 997912
- Property sub type Condominium
- Status Active
- Virtual tour
- Tax year 2025
- Bedroom Main: 10m X 12m
Level: Main - Bathroom Main
Level: Main - Main: 7m X 7m
Level: Main - Kitchen Main: 7m X 9m
Level: Main - Balcony Main: 18m X 4m
Level: Main - Main: 16m X 18m
Level: Main
- Listing type identifier Idx

$-736
/ Month









