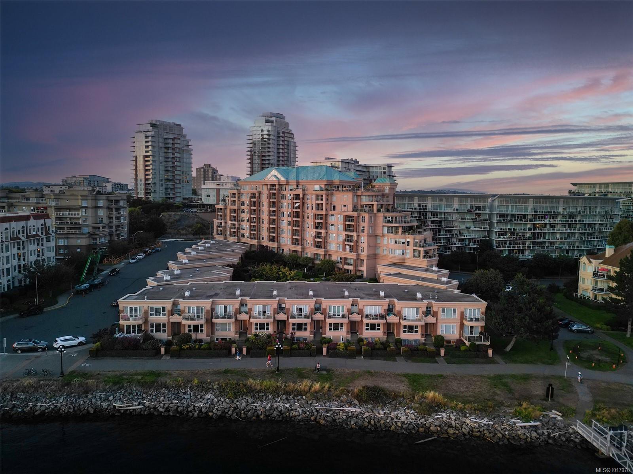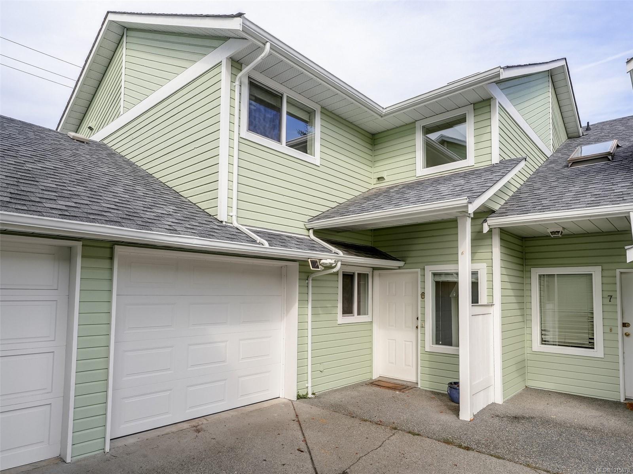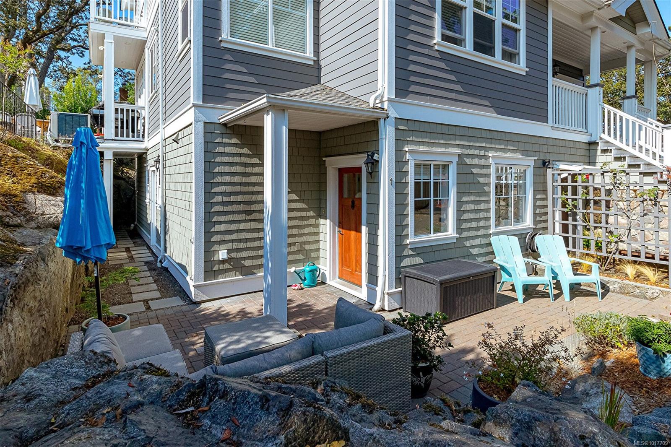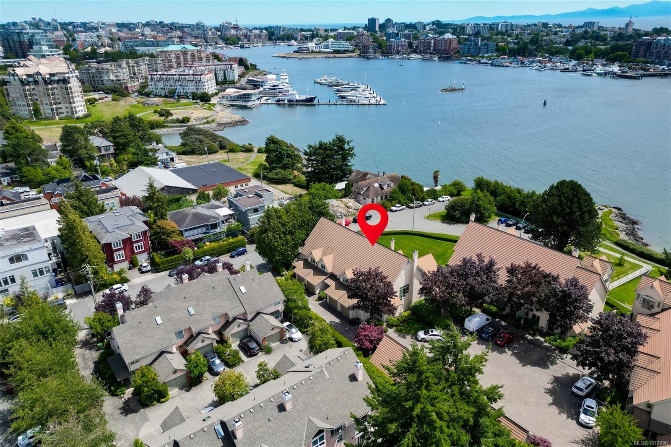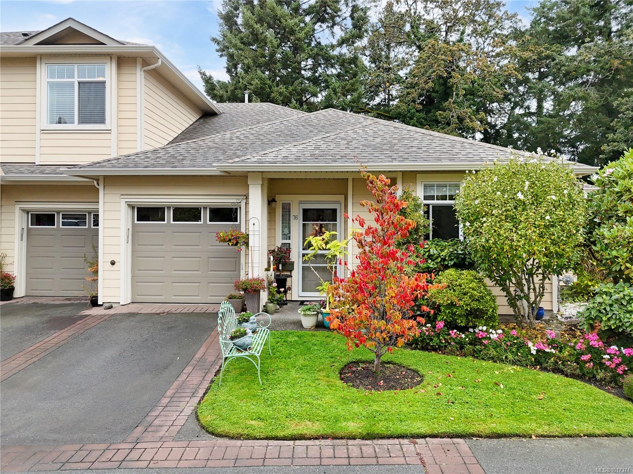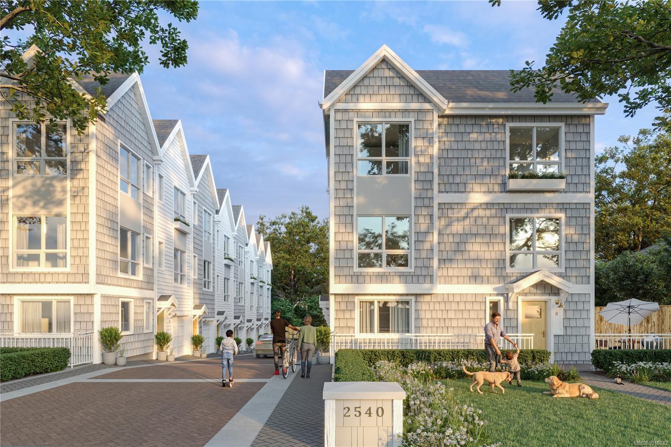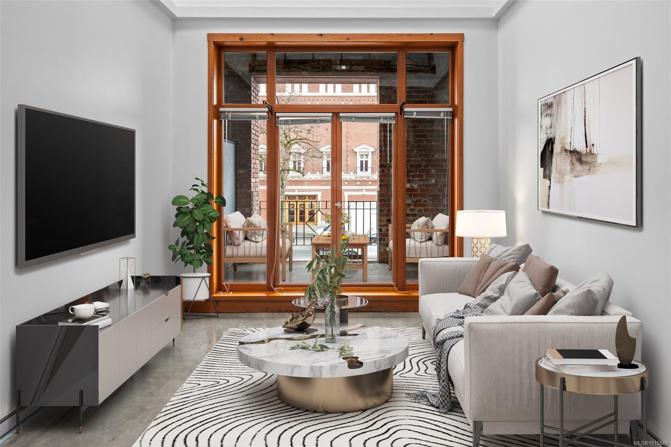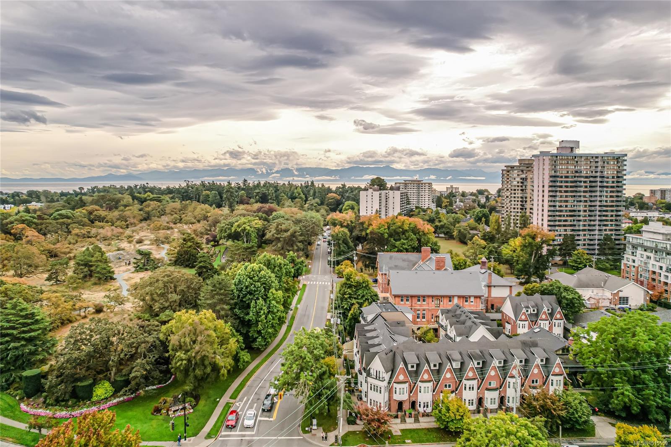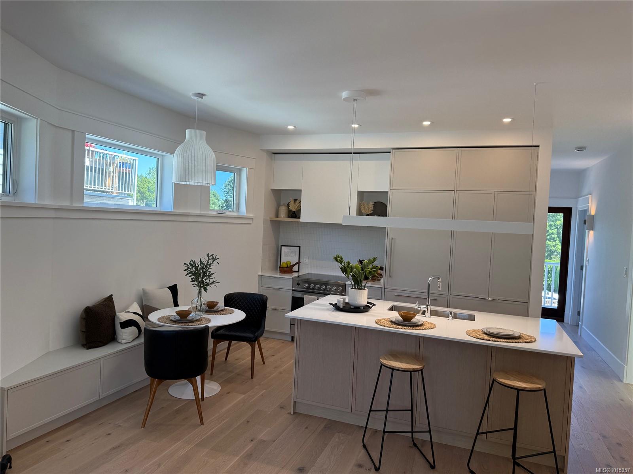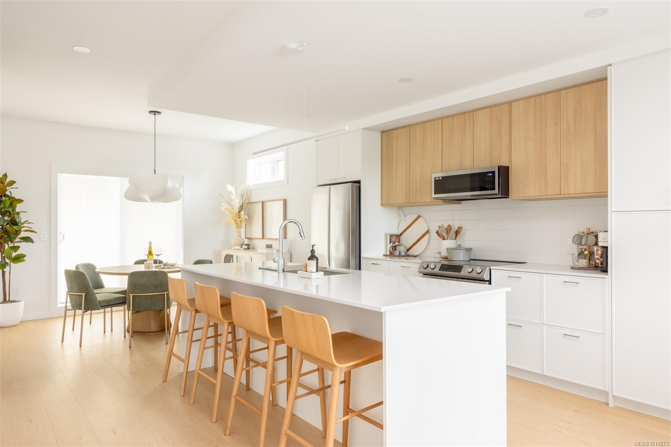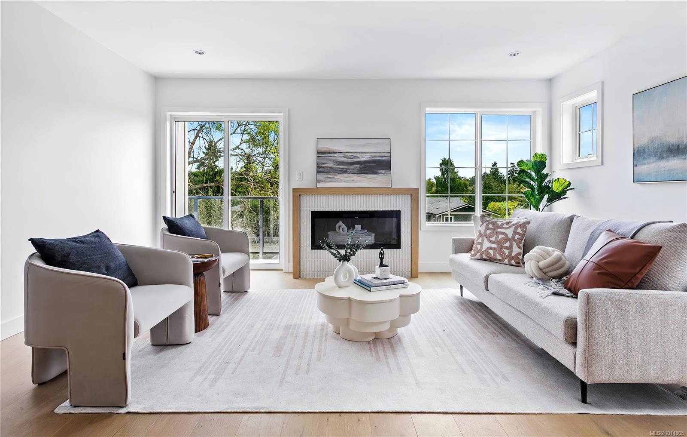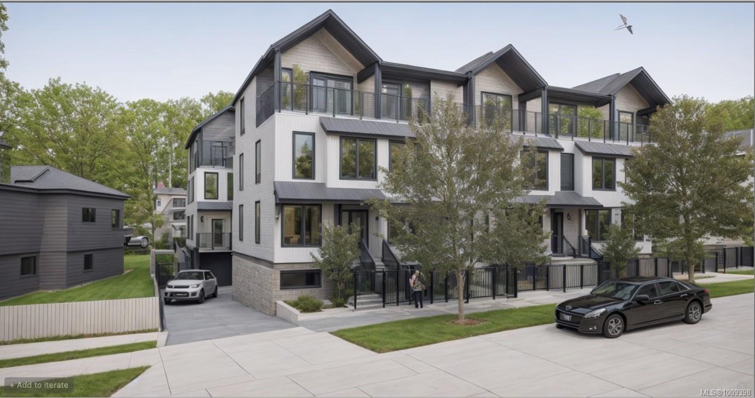
Highlights
Description
- Home value ($/Sqft)$603/Sqft
- Time on Houseful77 days
- Property typeResidential
- Neighbourhood
- Median school Score
- Lot size1,307 Sqft
- Year built2026
- Mortgage payment
Introducing "Manchester Living" – an exclusive collection of 11 townhouses where modern living meets urban convenience. Choose from 2, 3, & 4-bedroom homes thoughtfully designed for comfort and style. Enjoy the luxury of being within walking and biking distance to all amenities and downtown. Act now to take advantage of our Presale Pricing – a limited-time offer that allows you to secure your dream home at an unbeatable value. Be among the first to reserve, and you'll have the unique opportunity to collaborate with our renowned designer, Amy McGeachy, to personalize your interior finishes. Pets, bbq’s and rentals allowed. Common courtyard and parking for every suite is available. Buying early not only ensures you pick the best units tailored to your preferences but also guarantees your place in this exclusive community, as only 11 townhouses are available. Don't miss out on the chance to elevate your lifestyle – seize the opportunity to make Manchester Living your new home!
Home overview
- Cooling Air conditioning
- Heat type Heat pump
- Sewer/ septic Sewer connected
- Utilities Cable connected, compost, electricity connected, garbage, natural gas connected
- # total stories 4
- Construction materials Cement fibre, insulation all
- Foundation Concrete perimeter
- Roof Asphalt shingle
- Exterior features Balcony/patio
- # parking spaces 1
- Parking desc Carport
- # total bathrooms 3.0
- # of above grade bedrooms 2
- # of rooms 9
- Flooring Carpet, vinyl
- Appliances Dishwasher, f/s/w/d, microwave
- Has fireplace (y/n) Yes
- Laundry information In unit
- Interior features Dining/living combo
- County Capital regional district
- Area Victoria
- Subdivision Manchester living
- Water source Municipal
- Zoning description Residential
- Directions 4876
- Exposure See remarks
- Lot size (acres) 0.03
- Basement information None
- Building size 1260
- Mls® # 1009398
- Property sub type Townhouse
- Status Active
- Tax year 2025
- Lower: 4m X 5m
Level: Lower - Bedroom Lower: 3.81m X 3.505m
Level: Lower - Bathroom Lower: 3.124m X 1.524m
Level: Lower - Bathroom Main: 3m X 5m
Level: Main - Primary bedroom Main: 3.581m X 2.896m
Level: Main - Ensuite Main: 3.302m X 1.524m
Level: Main - Kitchen Main: 3.759m X 3.277m
Level: Main - Living room Main: 3.48m X 3.505m
Level: Main - Dining room Main: 2.286m X 3.327m
Level: Main
- Listing type identifier Idx

$-1,745
/ Month

