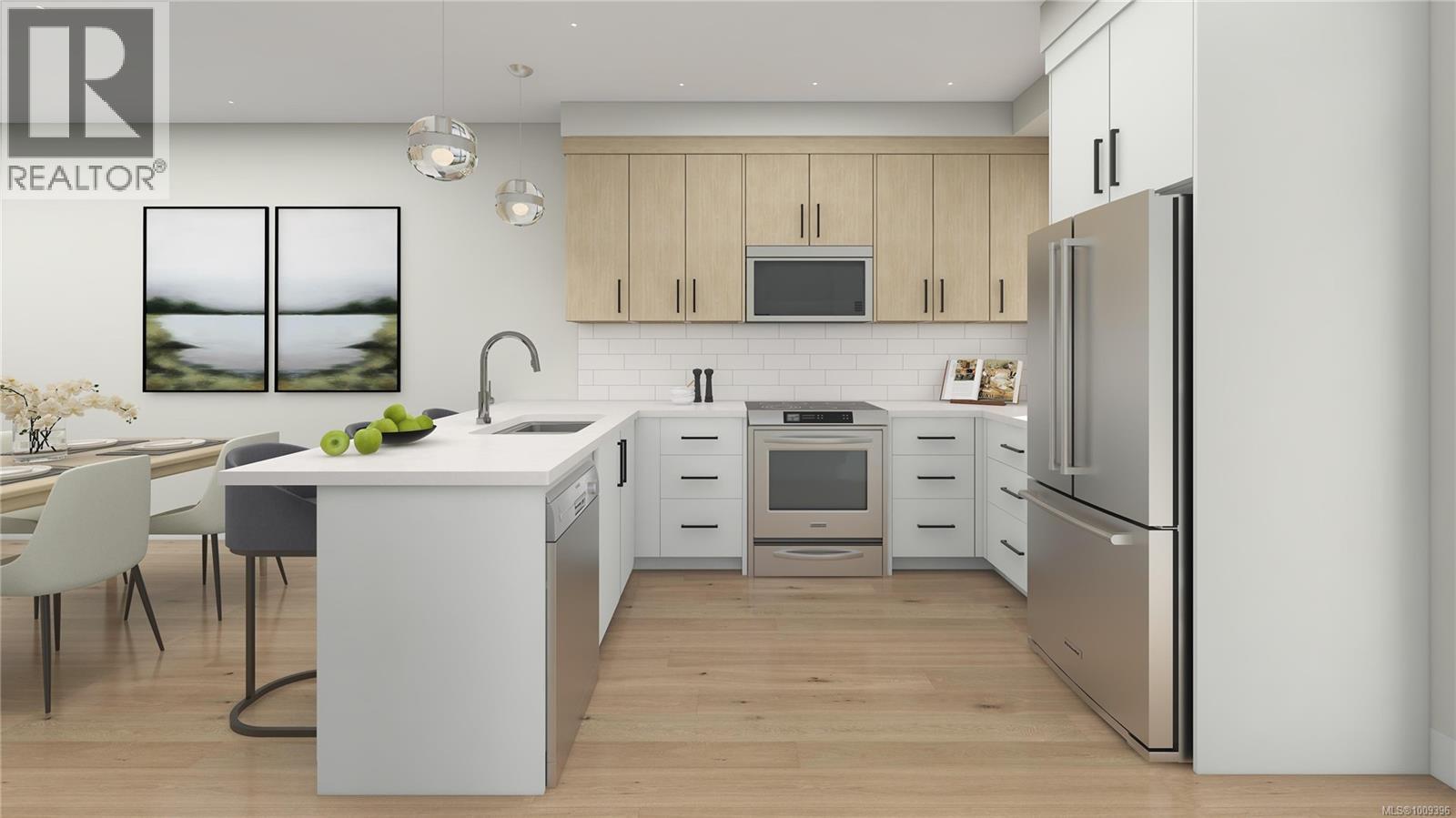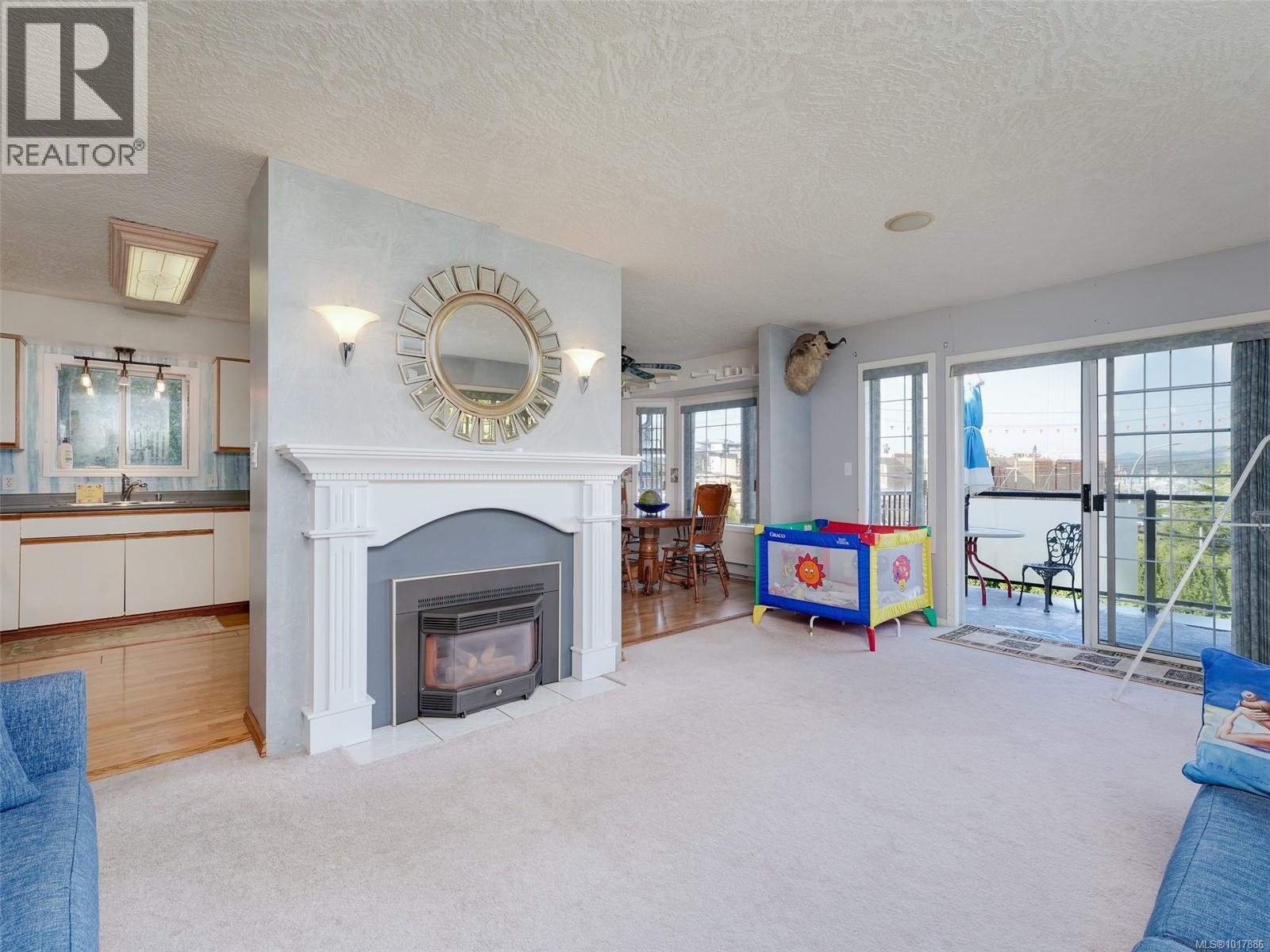
624 Manchester Rd Unit 10 Rd
624 Manchester Rd Unit 10 Rd
Highlights
Description
- Home value ($/Sqft)$611/Sqft
- Time on Houseful76 days
- Property typeSingle family
- Neighbourhood
- Median school Score
- Year built2026
- Mortgage payment
Introducing ''Manchester Living'' – an exclusive collection of 11 townhouses where modern living meets urban convenience. Choose from 2, 3, & 4-bedroom homes thoughtfully designed for comfort and style. Enjoy the luxury of being within walking and biking distance to all amenities and downtown. Act now to take advantage of our Presale Pricing – a limited-time offer that allows you to secure your dream home at an unbeatable value. Be among the first to reserve, and you'll have the unique opportunity to collaborate with our renowned designer, Amy McGeachy, to personalize your interior finishes. Pets, bbq’s and rentals allowed. Common courtyard and parking for every suite is available. Buying early not only ensures you pick the best units tailored to your preferences but also guarantees your place in this exclusive community, as only 11 townhouses are available. Don't miss out on the chance to elevate your lifestyle – seize the opportunity to make Manchester Living your new home! (id:55581)
Home overview
- Cooling Air conditioned
- Heat type Heat pump
- # parking spaces 1
- Has garage (y/n) Yes
- # full baths 3
- # total bathrooms 3.0
- # of above grade bedrooms 3
- Has fireplace (y/n) Yes
- Community features Pets allowed, family oriented
- Subdivision Burnside
- Zoning description Residential
- Directions 2010307
- Lot dimensions 1457
- Lot size (acres) 0.03423402
- Building size 1439
- Listing # 1009396
- Property sub type Single family residence
- Status Active
- Bathroom 2.743m X 1.524m
Level: 2nd - Bedroom 3.302m X 3.099m
Level: 2nd - Bedroom 2.921m X 2.769m
Level: 2nd - Bedroom 3.073m X 3.429m
Level: 2nd - Bathroom Measurements not available X 1.524m
Level: 2nd - Kitchen 2.489m X 3.581m
Level: Main - Bathroom 0.914m X 1.829m
Level: Main - Den 4.039m X 2.083m
Level: Main - Dining room 3.277m X 2.642m
Level: Main - Living room 4.801m X 4.064m
Level: Main
- Listing source url Https://www.realtor.ca/real-estate/28694362/10-624-manchester-rd-victoria-burnside
- Listing type identifier Idx

$-1,978
/ Month












