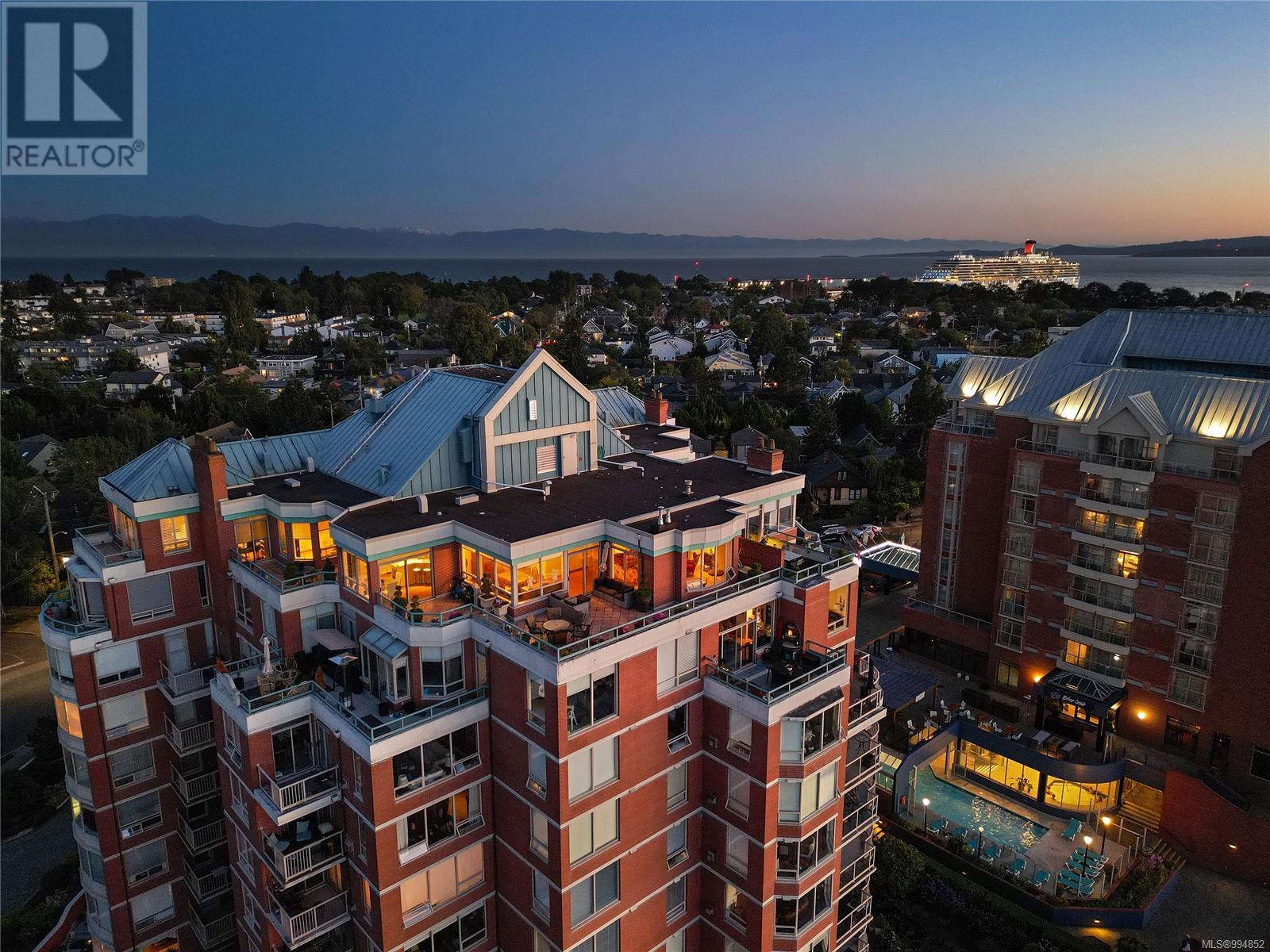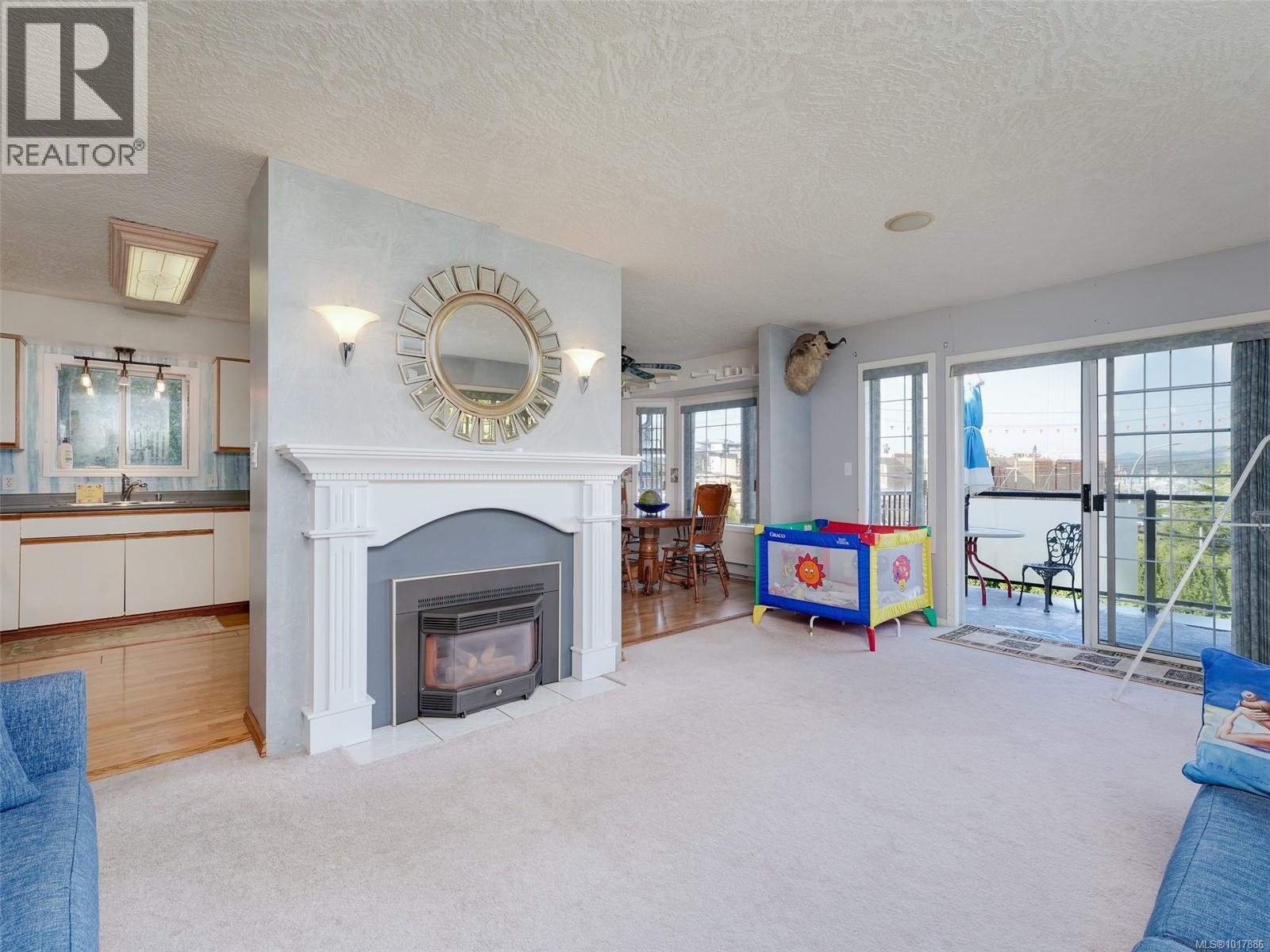
630 Montreal St Unit 1101 St
630 Montreal St Unit 1101 St
Highlights
Description
- Home value ($/Sqft)$745/Sqft
- Time on Houseful194 days
- Property typeSingle family
- Neighbourhood
- Median school Score
- Year built1990
- Mortgage payment
Sweeping, jaw dropping views of Victoria’s acclaimed Inner Harbour. Extremely rare WATERFRONT PENTHOUSE CONDO. This top floor residence offers just over 2600 Sq.Ft. of interior living space ( 2 Beds + Den ) coupled with 4 Deck choices with more than 1100 Sq.ft. providing 360 degree views. Your choice of two front entry ways to brilliant open spaces in your main living/dining/kitchen with heaps of natural daylight. High-end appliances from Wolf, Sub-Zero & Miele compliment the well positioned kitchen with a charming eating nook. Oak H/Wood throughout + stunning tile. 9 Ft. Ceilings. Bedrooms & den are situated on the east wing of the suite providing excellent separation from the living spaces. Relax in your spacious primary suite with its stunning 14’ vaulted ceiling & power blinds. Summertime happy hours will be the envy of the neighbourhood with all your outdoor space. Steel & Concrete Building. 2 side x side parking stalls. Seaside walk paths below + quick access to all amenities in the James Bay and Inner Harbour area. This is a unique and one of a kind condo. Live above it all here at The Harbourside Penthouse Collection. Ask your realtor to secure a private viewing. (id:63267)
Home overview
- Cooling None
- Heat source Electric, natural gas, other
- Heat type Baseboard heaters
- # parking spaces 2
- Has garage (y/n) Yes
- # full baths 2
- # total bathrooms 2.0
- # of above grade bedrooms 2
- Has fireplace (y/n) Yes
- Community features Pets allowed with restrictions, family oriented
- Subdivision Harbourside towers
- View Mountain view, ocean view
- Zoning description Multi-family
- Lot dimensions 3261
- Lot size (acres) 0.07662124
- Building size 3759
- Listing # 994852
- Property sub type Single family residence
- Status Active
- Laundry 2.438m X 1.829m
Level: Main - Living room 6.706m X 5.486m
Level: Main - Kitchen 6.096m X 4.267m
Level: Main - Den 3.658m X 3.658m
Level: Main - Bathroom 3 - Piece
Level: Main - Bedroom 4.267m X 3.048m
Level: Main - Primary bedroom 5.486m X 4.572m
Level: Main - Dining room 5.182m X 4.267m
Level: Main - Ensuite 6 - Piece
Level: Main
- Listing source url Https://www.realtor.ca/real-estate/28147991/1101-630-montreal-st-victoria-downtown
- Listing type identifier Idx

$-5,597
/ Month












