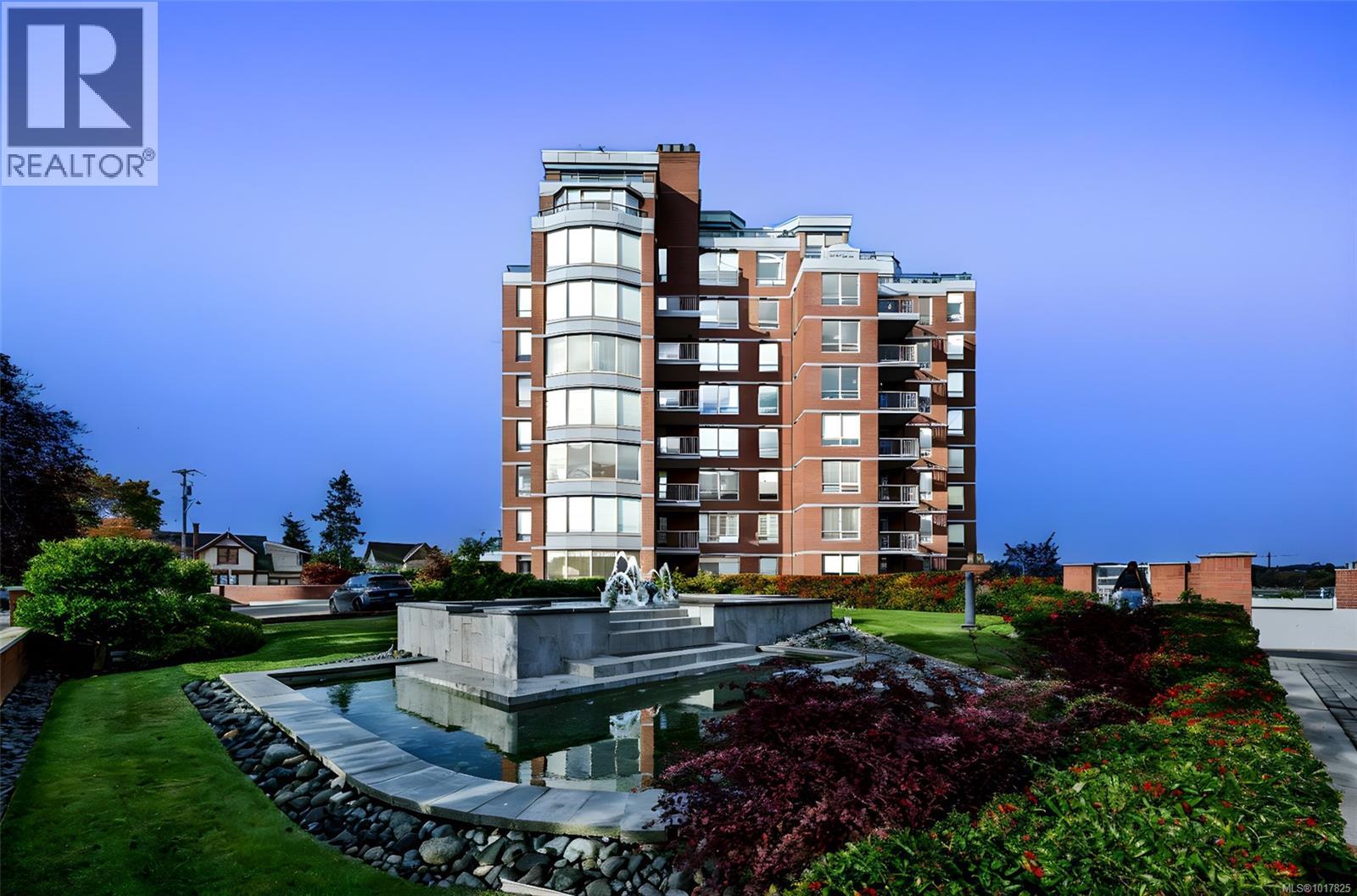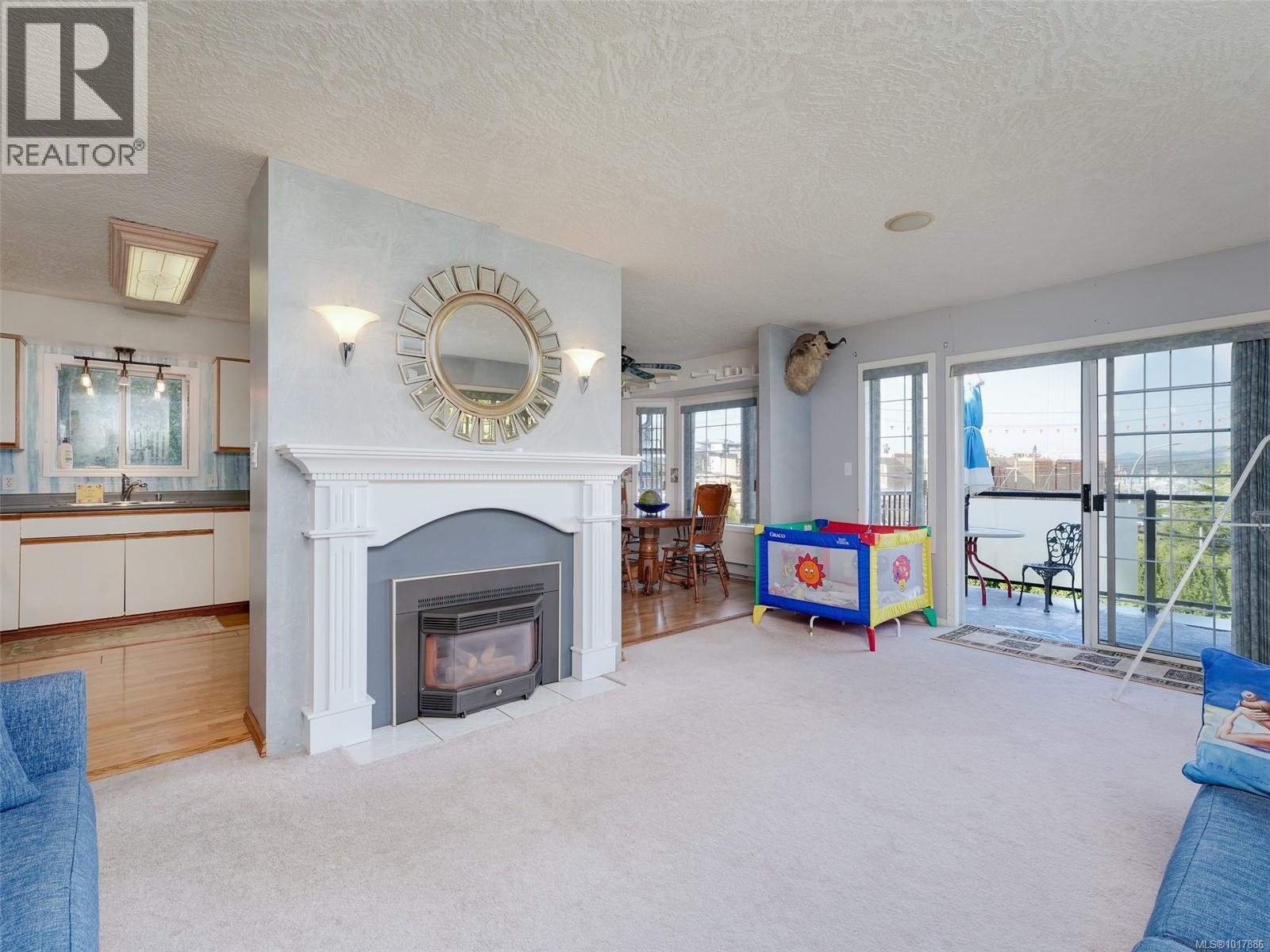
630 Montreal St Unit 504 St
630 Montreal St Unit 504 St
Highlights
Description
- Home value ($/Sqft)$773/Sqft
- Time on Housefulnew 38 hours
- Property typeSingle family
- Neighbourhood
- Median school Score
- Year built1990
- Mortgage payment
Welcome to this meticulously renovated James Bay home, blending luxury, functionality, and an unbeatable location. The bright, airy open-concept layout is ideal for entertaining and everyday living. The chef’s kitchen features high-end Fisher & Paykel appliances, a built-in wine fridge, and sleek Dekton countertops. Custom built-in cabinetry extends throughout, maximizing storage with a clean, modern aesthetic. Enjoy remote-controlled blinds, luxury vinyl plank flooring, and plush new carpeting with 8 lb underlay. Expansive windows showcase beautiful views filling the home with natural light. Steps to Fisherman’s Wharf, the scenic Dallas Road waterfront, and minutes from the vibrant downtown core, this exceptional home is move-in ready for those seeking refined design and a prime James Bay lifestyle. (id:63267)
Home overview
- Cooling None
- Heat source Electric
- Heat type Baseboard heaters
- # parking spaces 1
- Has garage (y/n) Yes
- # full baths 2
- # total bathrooms 2.0
- # of above grade bedrooms 2
- Has fireplace (y/n) Yes
- Community features Pets allowed, family oriented
- Subdivision James bay
- View City view, mountain view, ocean view
- Zoning description Residential
- Lot dimensions 1741
- Lot size (acres) 0.040906955
- Building size 1875
- Listing # 1017825
- Property sub type Single family residence
- Status Active
- Ensuite 5 - Piece
Level: Main - Kitchen 6.401m X 4.572m
Level: Main - Bedroom 3.962m X 3.048m
Level: Main - Laundry 2.438m X 1.524m
Level: Main - Dining room 4.572m X 3.048m
Level: Main - 4.267m X 3.048m
Level: Main - Living room 5.791m X 5.486m
Level: Main - Bathroom 3 - Piece
Level: Main - Primary bedroom 4.877m X 4.572m
Level: Main
- Listing source url Https://www.realtor.ca/real-estate/29008337/504-630-montreal-st-victoria-james-bay
- Listing type identifier Idx

$-2,530
/ Month











