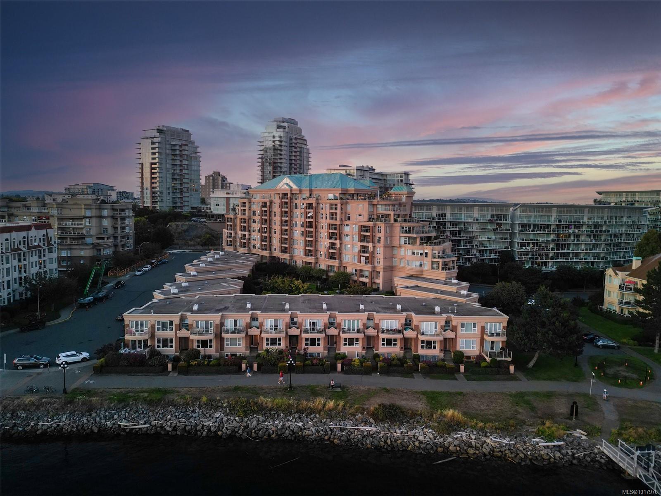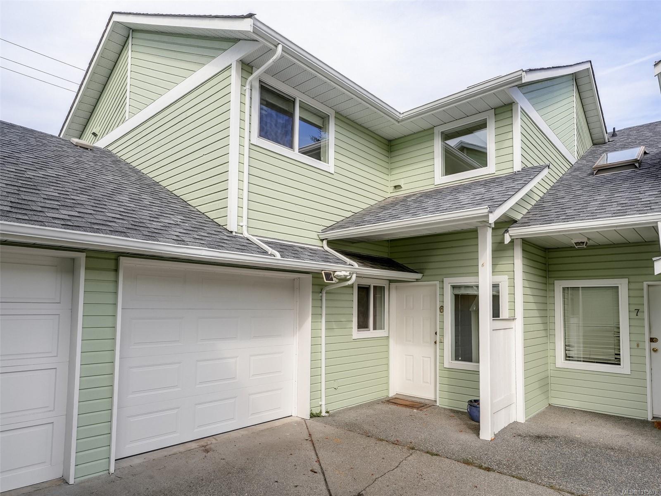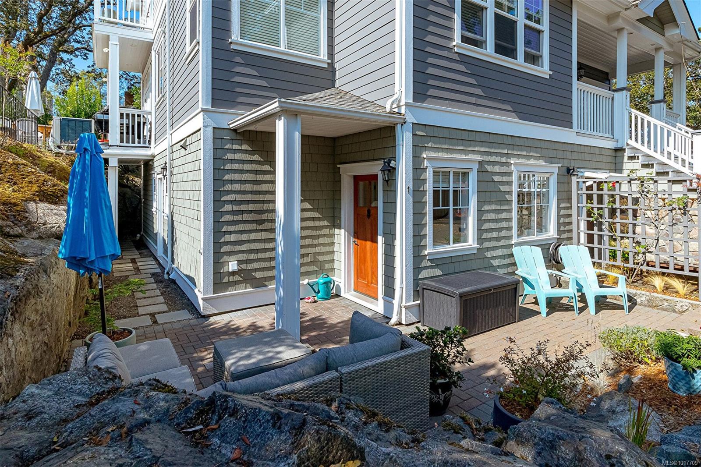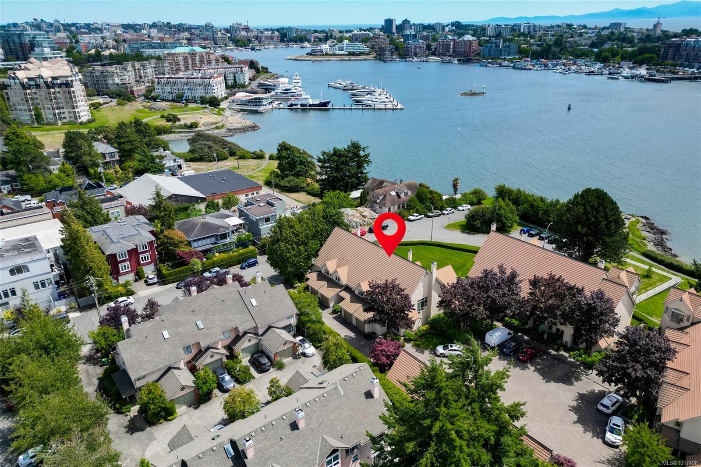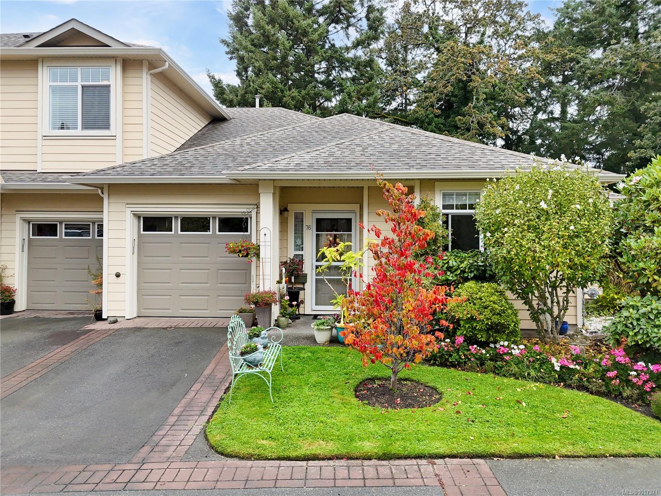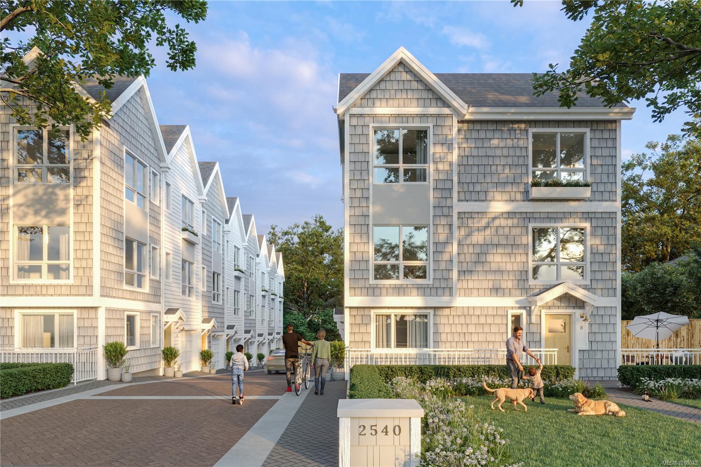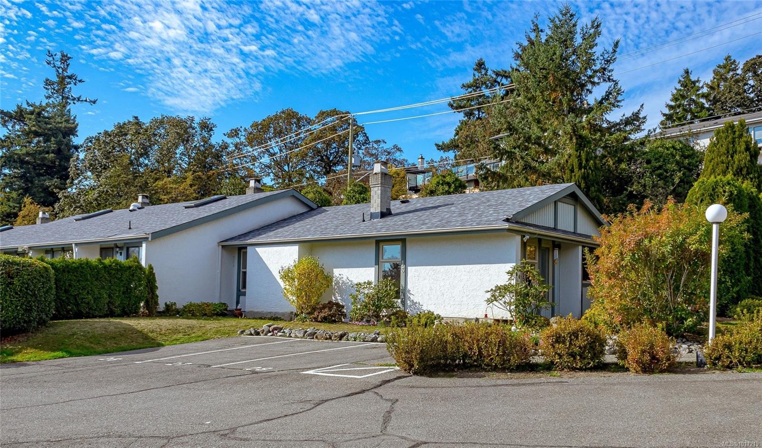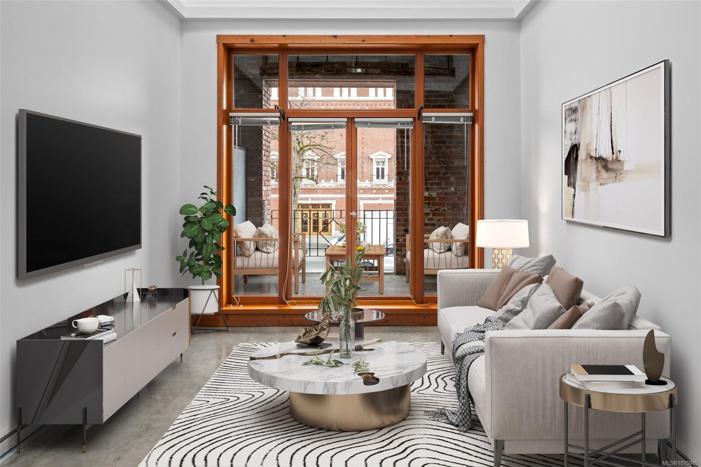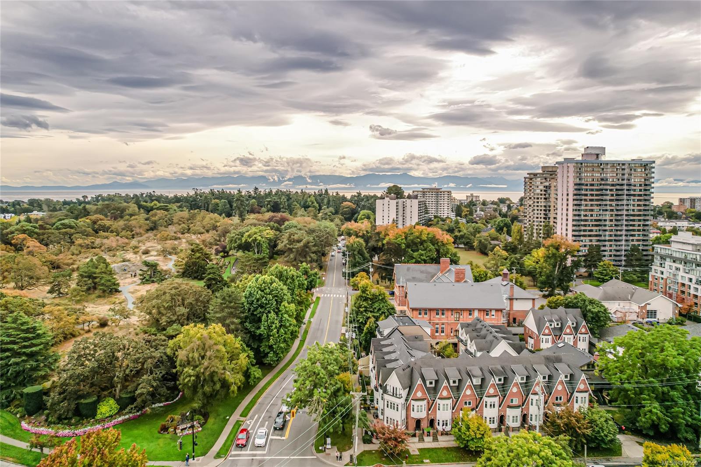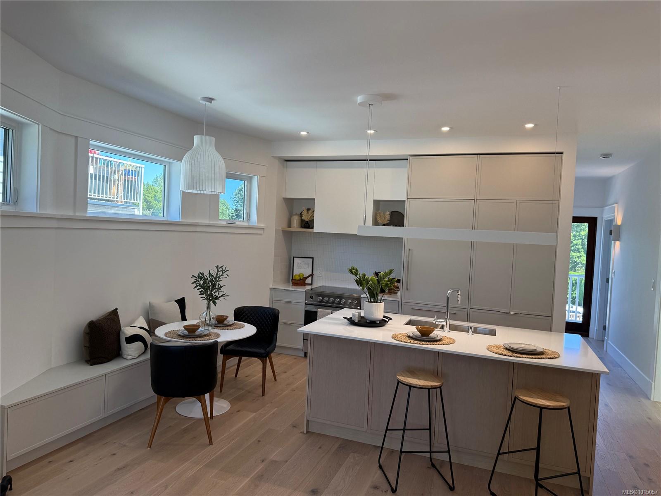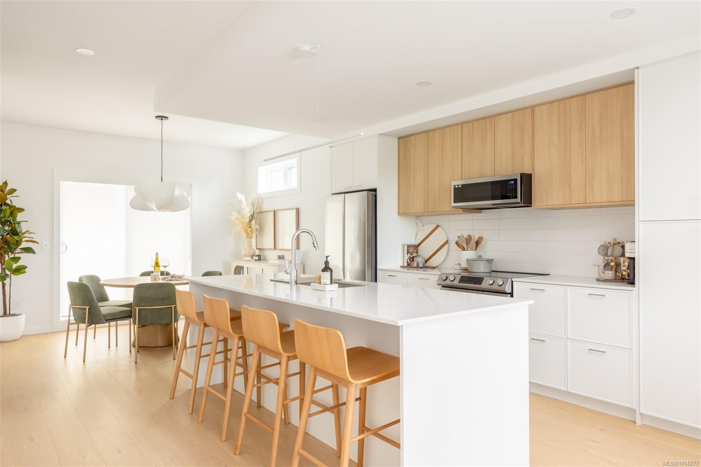- Houseful
- BC
- Victoria
- Victoria West
- 633 Belton Ave Apt 1
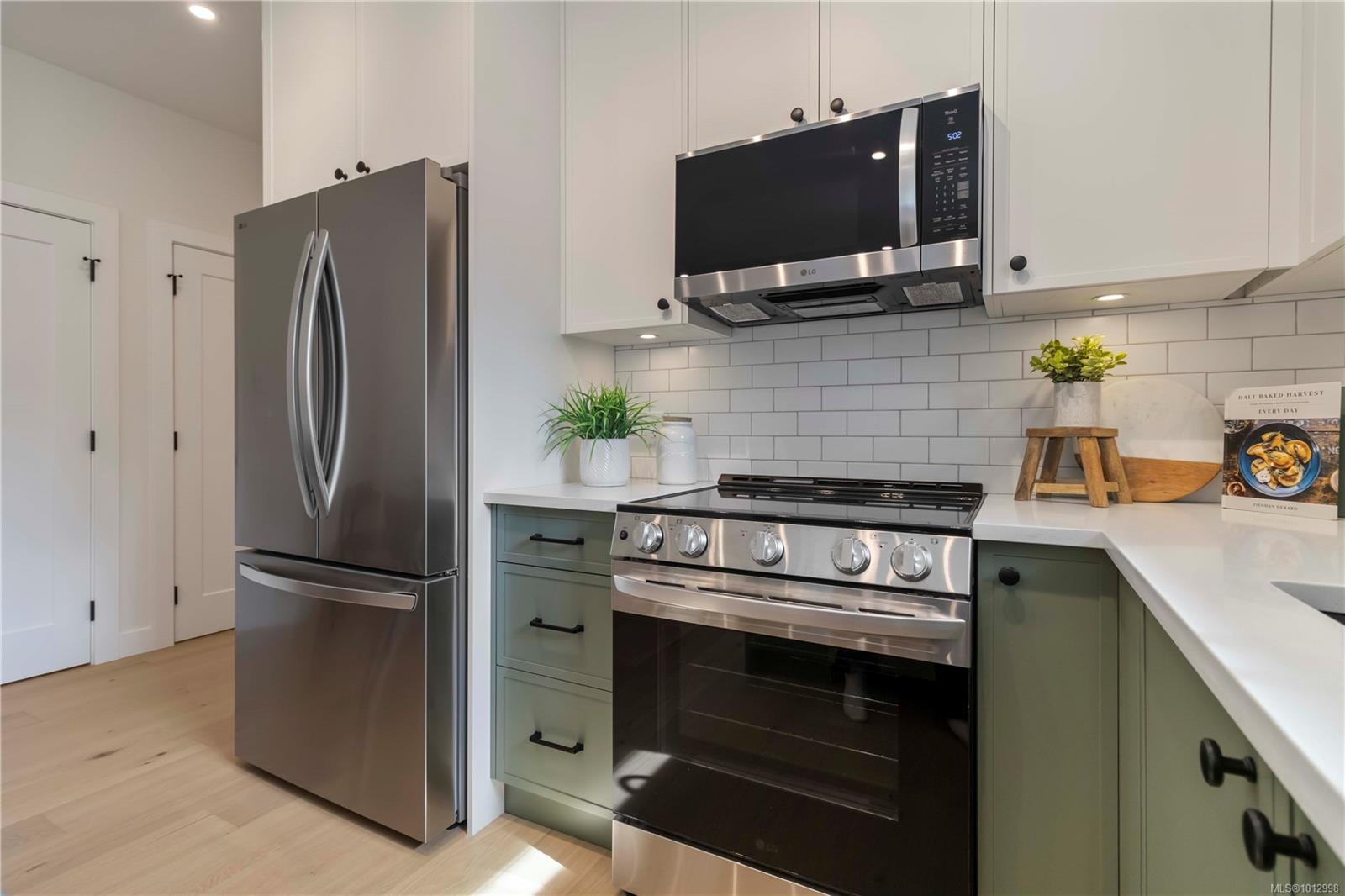
Highlights
Description
- Home value ($/Sqft)$772/Sqft
- Time on Houseful46 days
- Property typeResidential
- StyleArts & crafts
- Neighbourhood
- Median school Score
- Lot size6,534 Sqft
- Year built2025
- Mortgage payment
* Special Offer, with the purchase of a new home at Kindred, get a $12,000 credit towards the purchase of a new bike at Bishop's Family Cycles.Welcome to this light-filled 2-bedroom, 2-bath one-level townhome that blends modern comfort with sustainable living.An open layout and soaring French slider bring sunshine into the heart of the home.Built to adaptable accessibility standards with premium finishes like engineered white oak floors, a Samsung heat pump, heated ensuite floors, and an electric fireplace.Tucked away on a quiet, tree-lined no-through street in Vic West, Kindred is steps from cafés, parks, the Galloping Goose Trail, and vibrant village life.A best-in-class bike garage offers space for all your bikes—including cargo bikes—and access to a shared EV supports affordable, low-impact transportation.*Pictures are of the staged unit but finishings are the same.
Home overview
- Cooling Air conditioning, hvac
- Heat type Heat pump
- Sewer/ septic Sewer connected
- Utilities Electricity connected, garbage, recycling
- # total stories 3
- Building amenities Bike storage, common area, playground, shared bbq, other
- Construction materials Cement fibre, concrete, frame wood, insulation: ceiling, insulation: walls, wood
- Foundation Concrete perimeter
- Roof Fibreglass shingle
- Exterior features Balcony/patio, fencing: full, garden, lighting, playground, sprinkler system
- # total bathrooms 2.0
- # of above grade bedrooms 2
- # of rooms 9
- Flooring Other
- Appliances Dishwasher, f/s/w/d
- Has fireplace (y/n) Yes
- Laundry information In unit
- County Capital regional district
- Area Victoria west
- Subdivision Kindred
- Water source Municipal
- Zoning description Multi-family
- Exposure East
- Lot desc Central location, family-oriented neighbourhood
- Lot size (acres) 0.15
- Basement information None
- Building size 828
- Mls® # 1012998
- Property sub type Townhouse
- Status Active
- Virtual tour
- Tax year 2025
- Laundry Main: 0.914m X 0.914m
Level: Main - Bedroom Main: 2.769m X 2.794m
Level: Main - Main: 1.778m X 0.914m
Level: Main - Bathroom Main: 2.515m X 1.524m
Level: Main - Dining room Main: 2.184m X 3.124m
Level: Main - Ensuite Main: 2.718m X 2.286m
Level: Main - Kitchen Main: 2.362m X 3.886m
Level: Main - Primary bedroom Main: 2.692m X 4.039m
Level: Main - Living room Main: 3.124m X 2.616m
Level: Main
- Listing type identifier Idx

$-1,479
/ Month

