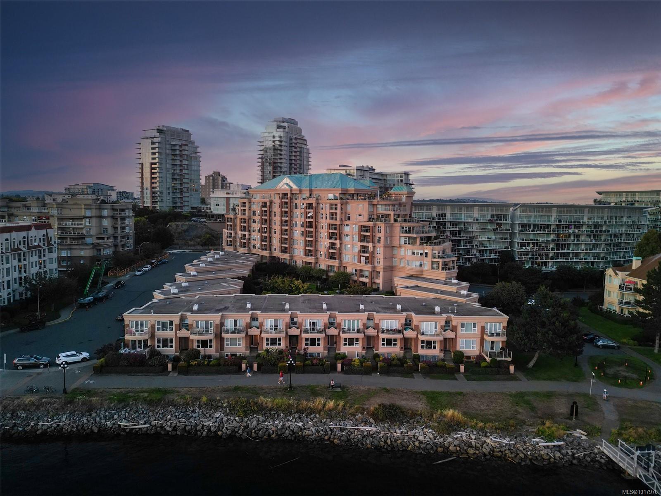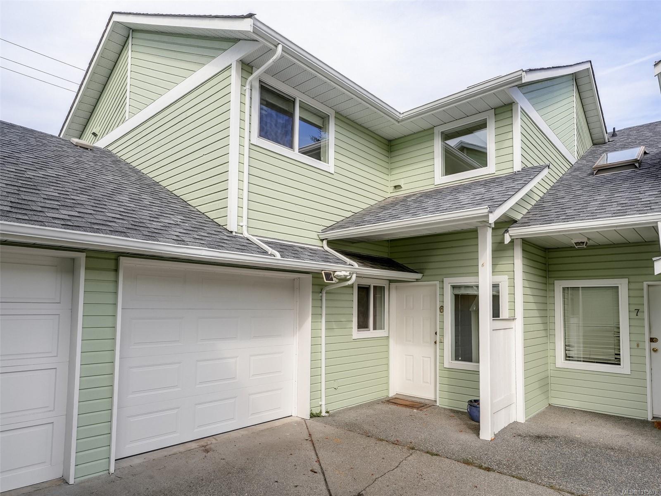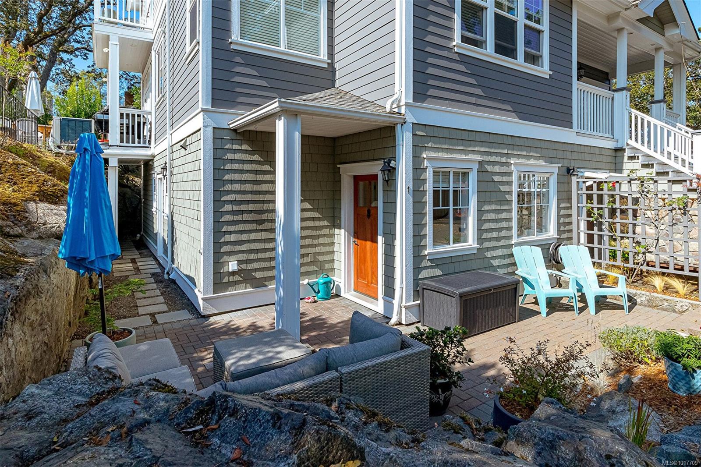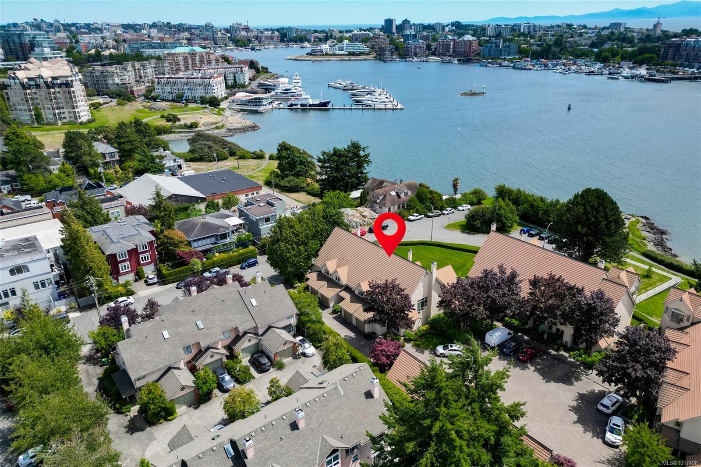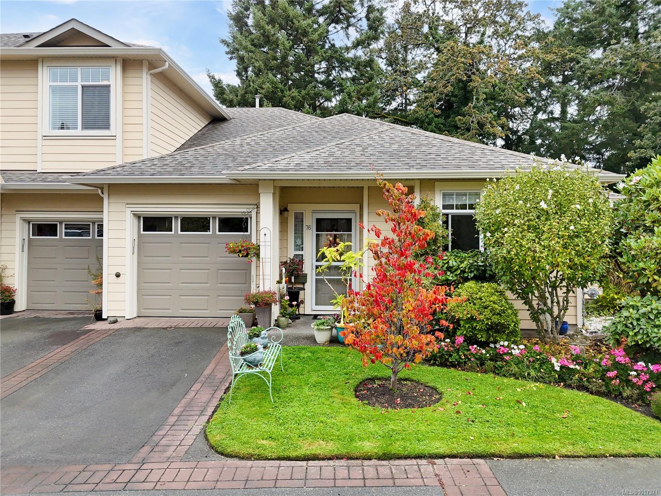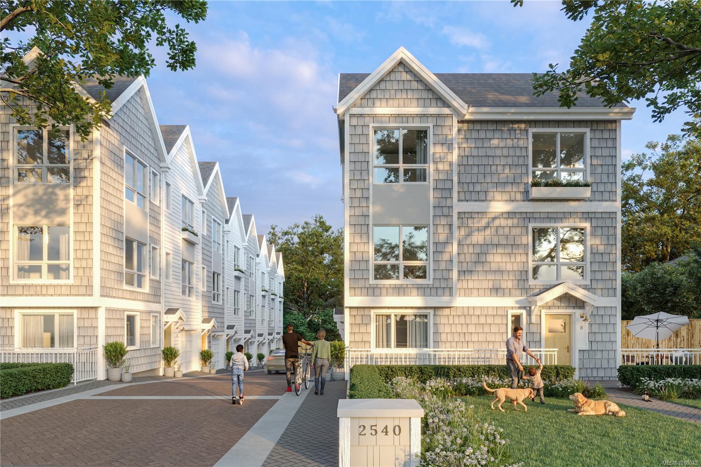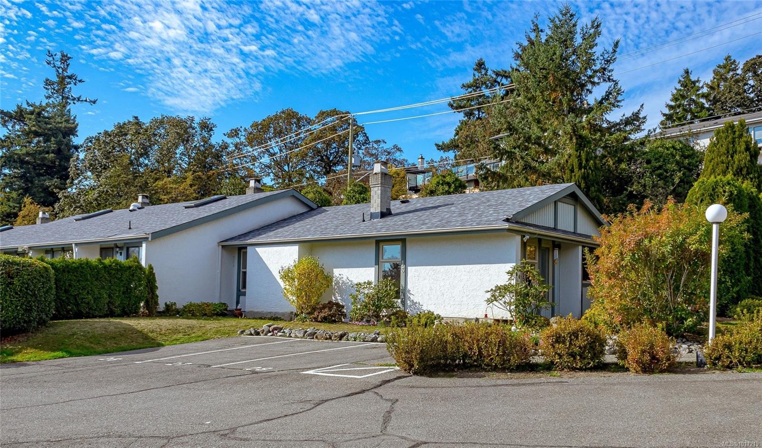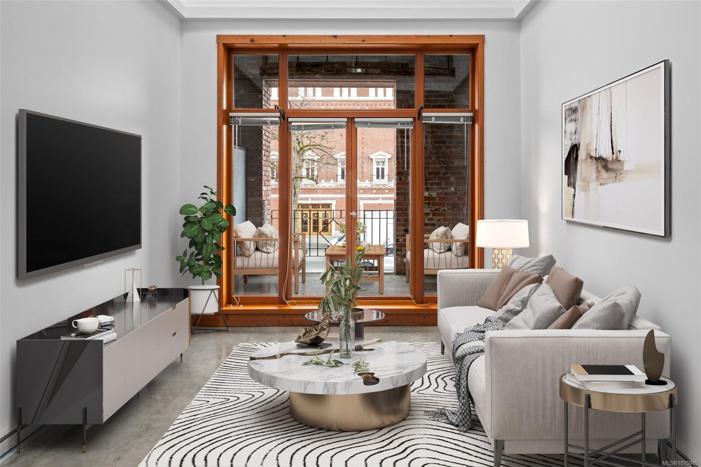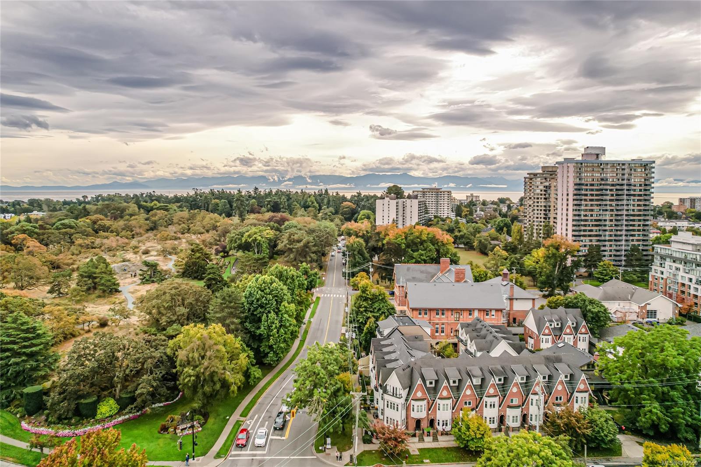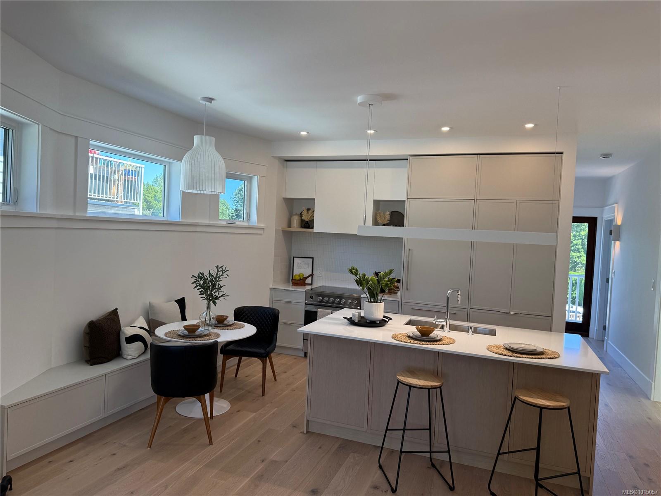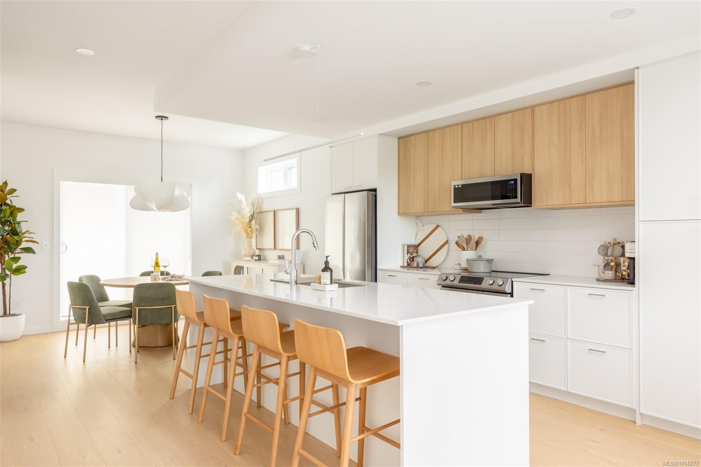- Houseful
- BC
- Victoria
- Victoria West
- 633 Belton Ave Apt 4
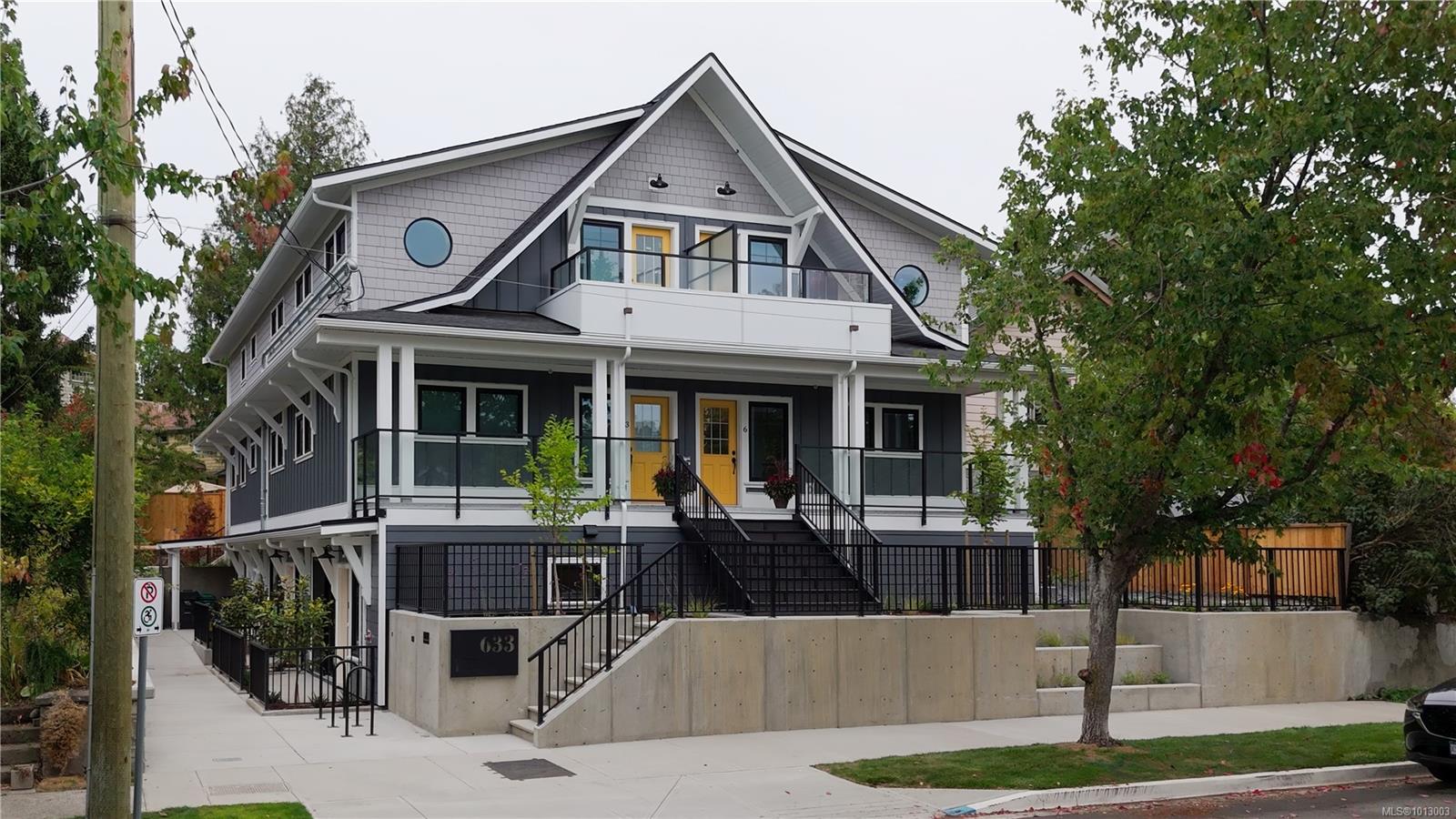
Highlights
Description
- Home value ($/Sqft)$729/Sqft
- Time on Houseful46 days
- Property typeResidential
- StyleArts & crafts
- Neighbourhood
- Median school Score
- Lot size6,534 Sqft
- Year built2025
- Mortgage payment
*Special Offer,with the your purchase, get a $12,000 bike credit towards the purchase of a new bike at Bishop's Family Cycles.This beautifully designed 3-bedroom,2-bath townhome offers the perfect blend of modern style & sustainable living.This top-floor unit is flooded with natural light & features a charming front porch perched above the treetops! Inside,you’ll find high-quality finishes throughout,including engineered white oak flooring,a Samsung heat pump, heated floors in the primary ensuite,& a cozy electric fireplace.Expansive windows bring in an abundance of light & vaulted ceilings create a warm & inviting atmosphere.Tucked away on a quiet, tree-lined no-through street in Vic West, you’re just minutes from the area’s best coffee shops,parks,the Galloping Goose Trail.Premium amenities include a best-in-class bike garage with space for cargo bikes,plus access to a shared electric vehicle.
Home overview
- Cooling Air conditioning, hvac
- Heat type Heat pump
- Sewer/ septic Sewer connected
- Utilities Electricity connected, garbage, recycling
- # total stories 3
- Building amenities Bike storage, common area, playground, shared bbq
- Construction materials Cement fibre, concrete, frame wood, insulation: ceiling, insulation: walls, wood
- Foundation Concrete perimeter
- Roof Fibreglass shingle
- Exterior features Balcony, fencing: full, garden, lighting, playground, sprinkler system
- # total bathrooms 2.0
- # of above grade bedrooms 3
- # of rooms 12
- Appliances Dishwasher, f/s/w/d
- Has fireplace (y/n) Yes
- Laundry information In unit
- County Capital regional district
- Area Victoria west
- Subdivision Kindred
- Water source Municipal
- Zoning description Multi-family
- Exposure East
- Lot desc Central location
- Lot size (acres) 0.15
- Basement information None
- Building size 1288
- Mls® # 1013003
- Property sub type Townhouse
- Status Active
- Virtual tour
- Tax year 2025
- Lower: 2.261m X 0.991m
Level: Lower - Bedroom Main: 2.972m X 2.591m
Level: Main - Storage Main: 1.575m X 1.143m
Level: Main - Ensuite Main: 1.194m X 2.692m
Level: Main - Laundry Main: 1.067m X 0.914m
Level: Main - Living room Main: 4.724m X 3.658m
Level: Main - Kitchen Main: 2.997m X 4.724m
Level: Main - Den Main: 2.667m X 2.718m
Level: Main - Bedroom Main: 2.565m X 2.972m
Level: Main - Primary bedroom Main: 3.023m X 2.972m
Level: Main - Main: 2.642m X 2.667m
Level: Main - Bathroom Main: 1.473m X 2.946m
Level: Main
- Listing type identifier Idx

$-2,134
/ Month

