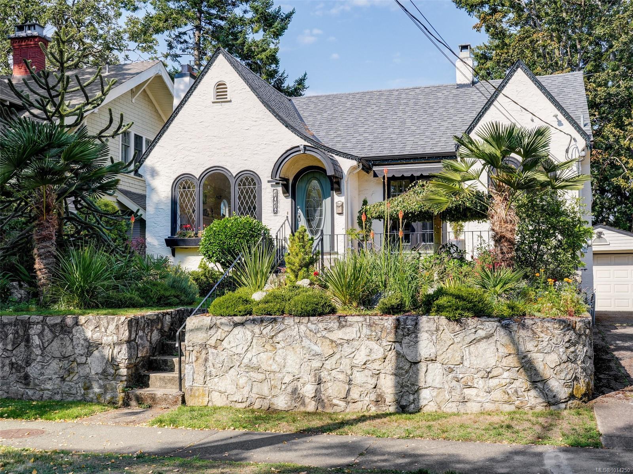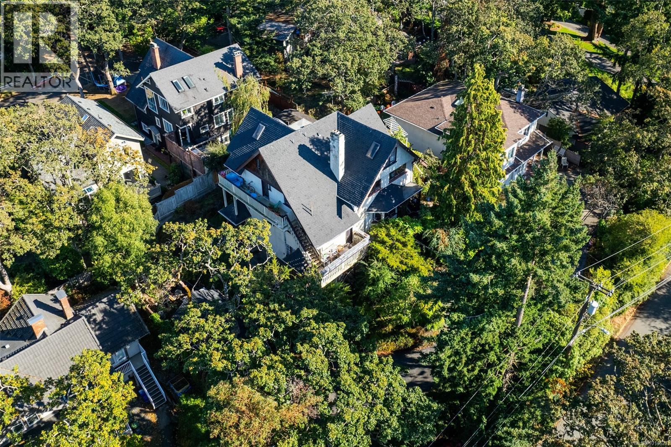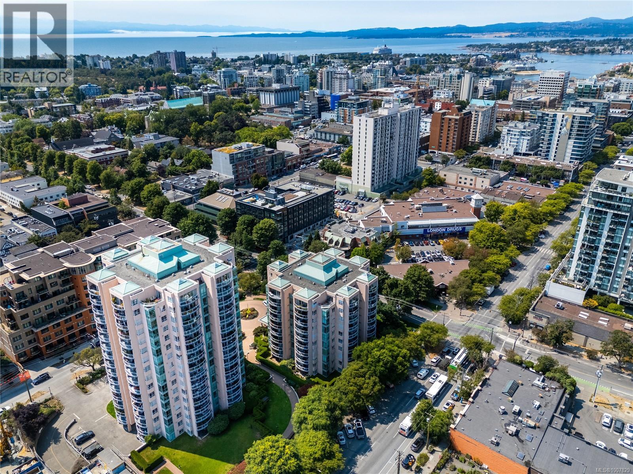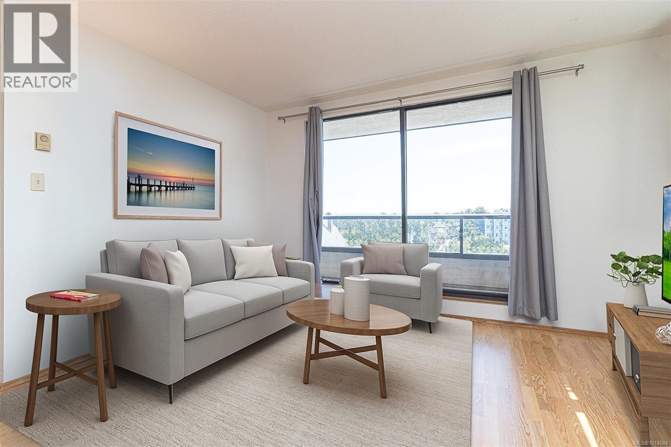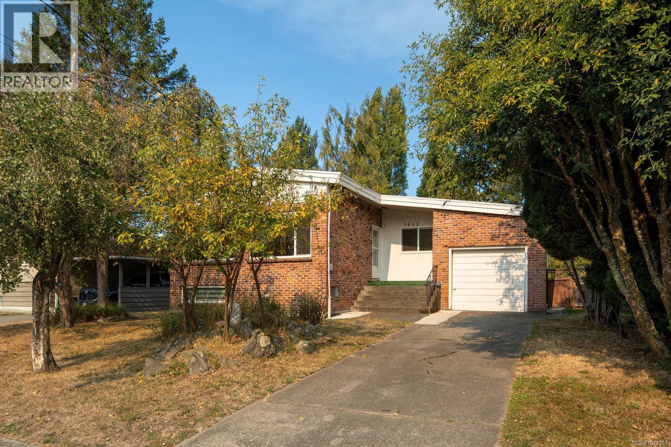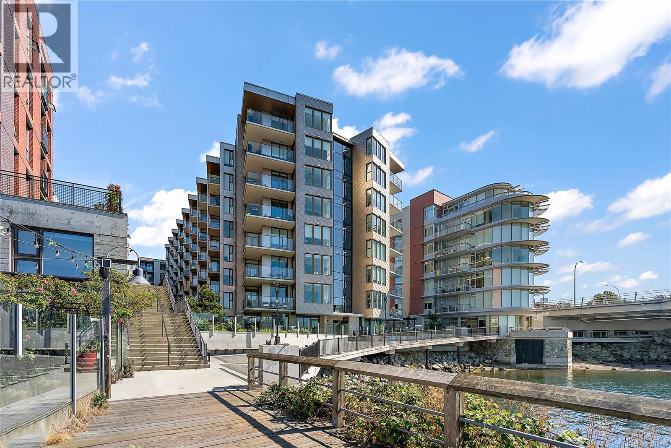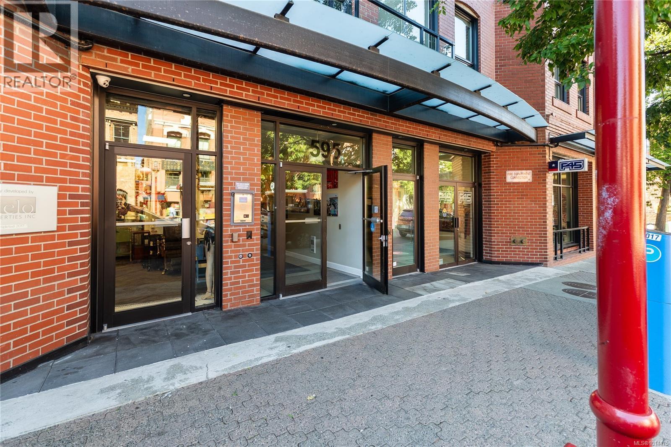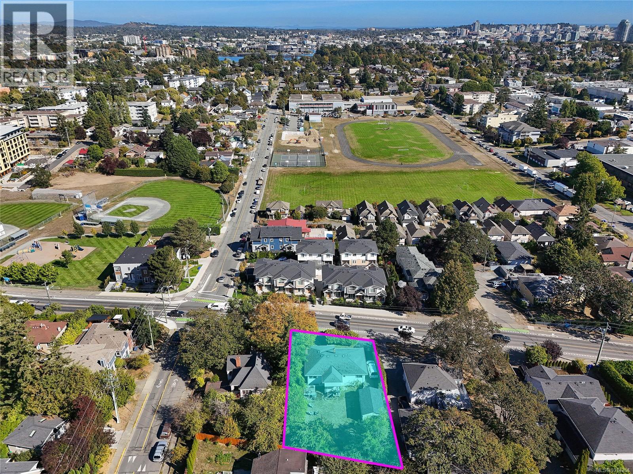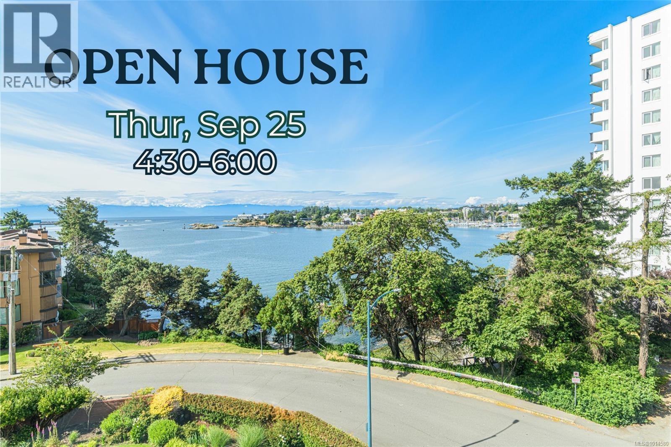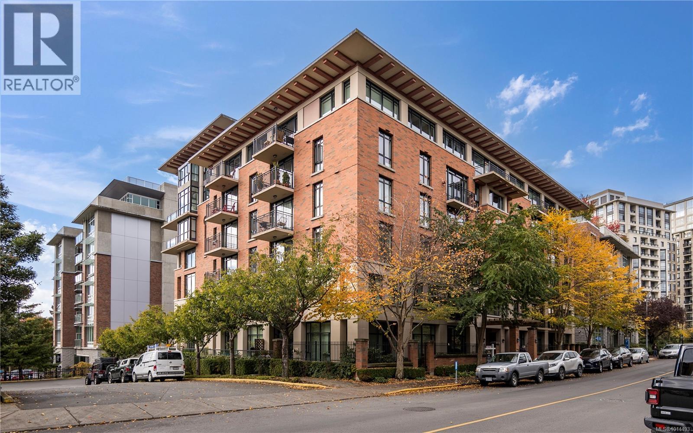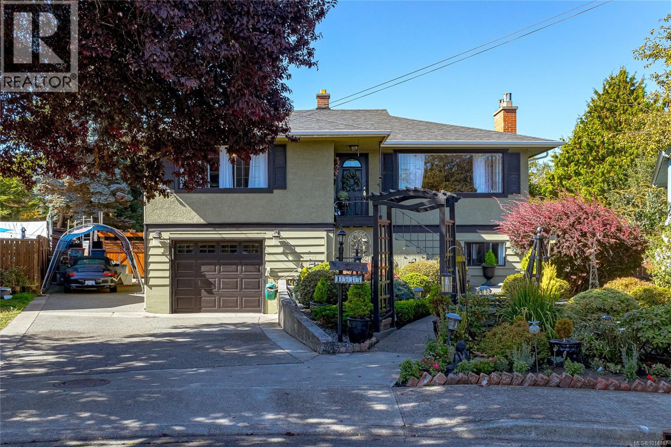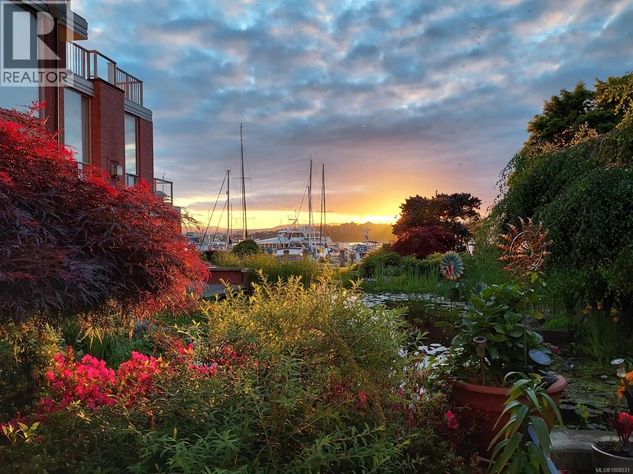
636 Montreal St Unit 105 St
636 Montreal St Unit 105 St
Highlights
Description
- Home value ($/Sqft)$385/Sqft
- Time on Houseful56 days
- Property typeSingle family
- Neighbourhood
- Median school Score
- Year built1990
- Mortgage payment
Welcome to a rare gem where urban sophistication meets serene seaside living! Nestled along the vibrant Inner Harbour, this stunning 3-bedroom, 3-bathroom waterfront condo offers the perfect ground floor living. Step inside and be instantly captivated by gorgeous private views of the ocean framed by oversized windows that flood the home with natural light. The thoughtfully designed floor plan boasts open-concept living, ideal for entertaining, and with 3/4 hickory flooring. Spare room includes murphy bed for your guests! The kitchen flows seamlessly into the elegant dining and living areas, leading out to your own private patio oasis complete with a tranquil pond—your personal sanctuary next to the David Foster walkway downtown. Wake up to the sound of waves, take a sunset stroll along the water—this is coastal living at it's best. With direct walkability to the ocean, shops, cafes, and all that downtown Victoria has to offer, the lifestyle here is simply unmatched. One underground secured parking spot! Unique condo, must see! (id:63267)
Home overview
- Cooling See remarks
- Heat source Electric, natural gas
- Heat type Baseboard heaters
- # parking spaces 1
- # full baths 3
- # total bathrooms 3.0
- # of above grade bedrooms 3
- Has fireplace (y/n) Yes
- Community features Pets allowed, family oriented
- Subdivision James bay
- Zoning description Multi-family
- Lot dimensions 2286
- Lot size (acres) 0.053712405
- Building size 2596
- Listing # 1008531
- Property sub type Single family residence
- Status Active
- Office 3.658m X 3.353m
Level: Main - Primary bedroom 5.486m X 3.962m
Level: Main - Eating area 4.572m X 2.438m
Level: Main - Bathroom 3 - Piece
Level: Main - 5.486m X 3.353m
Level: Main - Laundry 3.353m X 1.524m
Level: Main - Dining room 5.791m X 3.353m
Level: Main - Bedroom 3.048m X 3.658m
Level: Main - Bedroom 4.877m X 3.353m
Level: Main - 5.182m X 1.524m
Level: Main - 3.962m X 1.524m
Level: Main - Living room 7.62m X 4.267m
Level: Main - Ensuite 4 - Piece
Level: Main - 5.182m X 3.353m
Level: Main - Kitchen 4.572m X 2.134m
Level: Main - Bathroom 4 - Piece
Level: Main
- Listing source url Https://www.realtor.ca/real-estate/28659337/105-636-montreal-st-victoria-james-bay
- Listing type identifier Idx

$-1,334
/ Month

