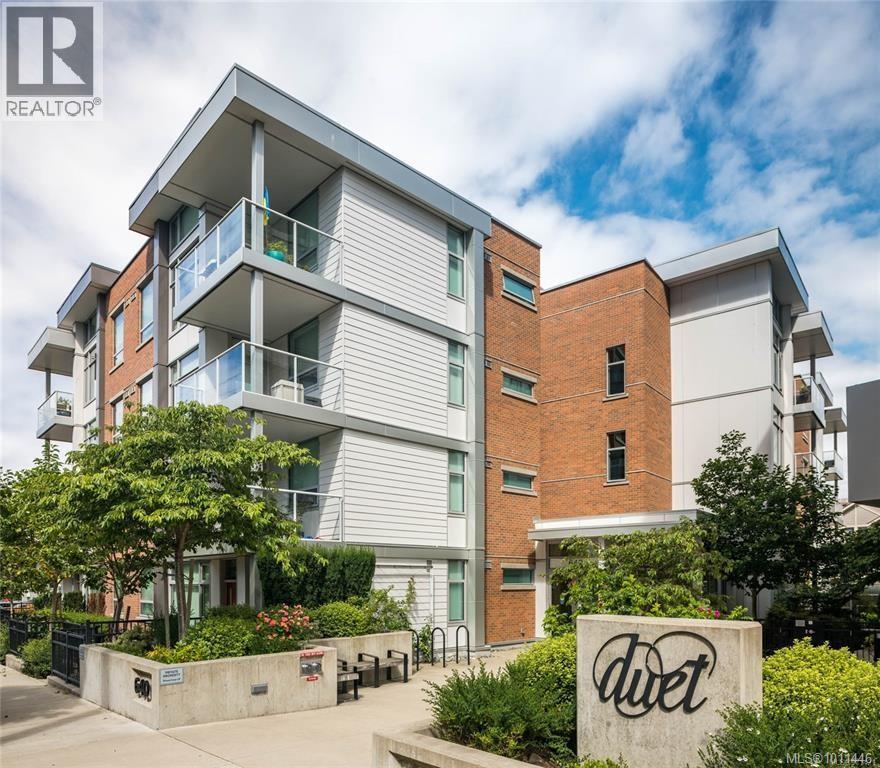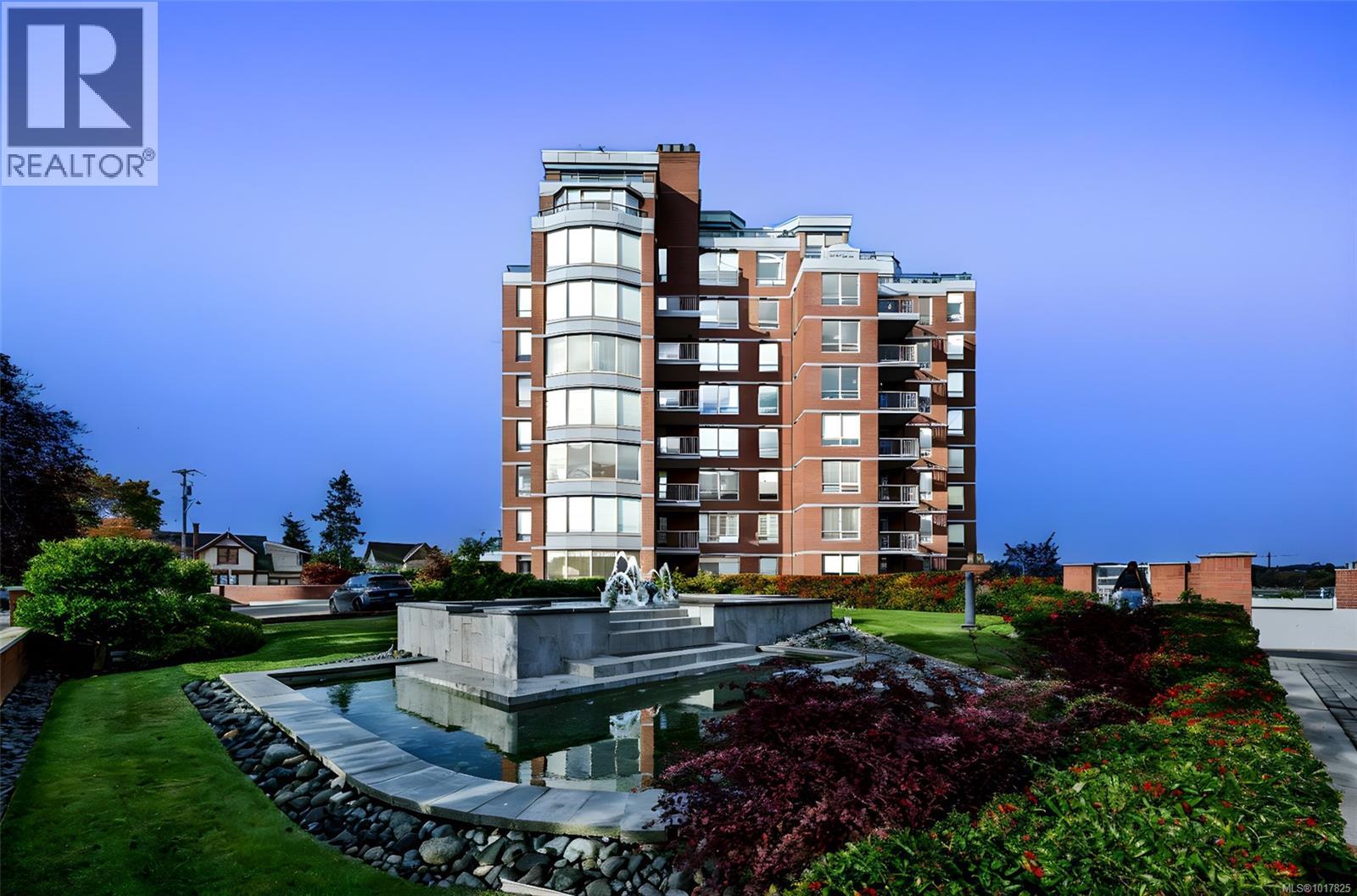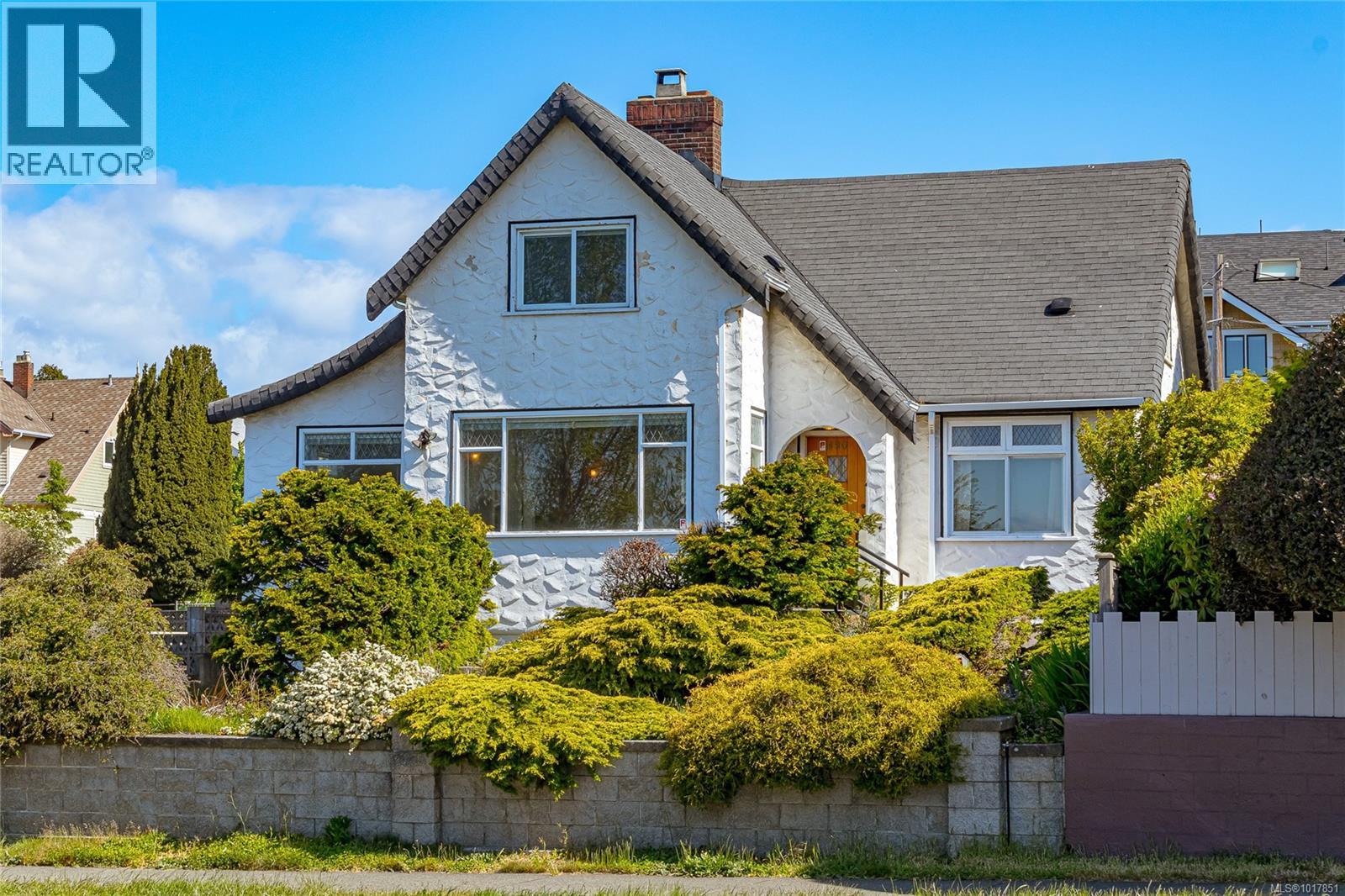
Highlights
Description
- Home value ($/Sqft)$861/Sqft
- Time on Houseful61 days
- Property typeSingle family
- Neighbourhood
- Median school Score
- Year built2014
- Mortgage payment
Downtown is your playground at unit 303 in The Duet! An unmatched location in the heart of James Bay, your unit is steps from Beacon Hill Park, the Royal BC Museum, the Inner Harbour and countless retail and restaurant options to explore. This bright 1-bedroom condo boasts a sleek modern kitchen with stainless steel appliances and a peninsula breakfast bar that transitions seamlessly into the open living space. A 4-piece bathroom with soaker tub awaits just past your walk-through closet off the bedroom. Enjoy your morning coffee as you take in the stunning Island sunrise on your West-facing balcony. This like-new unit welcomes your personal touches. In-suite laundry, secure underground parking, bike storage, and additional personal storage locker seal the deal. The Duet is a pet-friendly building that welcomes rentals and boasts a communal rooftop patio with BBQ access and a lovely semi-private courtyard featuring lush Akebono cherry trees. Book your viewing today! (id:63267)
Home overview
- Cooling None
- Heat source Electric
- Heat type Baseboard heaters
- # parking spaces 1
- Has garage (y/n) Yes
- # full baths 1
- # total bathrooms 1.0
- # of above grade bedrooms 1
- Community features Pets allowed with restrictions, family oriented
- Subdivision The duet
- Zoning description Multi-family
- Lot dimensions 717
- Lot size (acres) 0.016846804
- Building size 807
- Listing # 1011446
- Property sub type Single family residence
- Status Active
- Dining room 4.877m X 2.134m
Level: Main - Kitchen 2.438m X 3.048m
Level: Main - Bathroom 3 - Piece
Level: Main - Living room 4.572m X 3.658m
Level: Main - 3.962m X 3.658m
Level: Main - Primary bedroom 2.743m X 3.048m
Level: Main - 1.829m X 2.134m
Level: Main
- Listing source url Https://www.realtor.ca/real-estate/28763789/303-640-michigan-st-victoria-james-bay
- Listing type identifier Idx

$-1,317
/ Month












