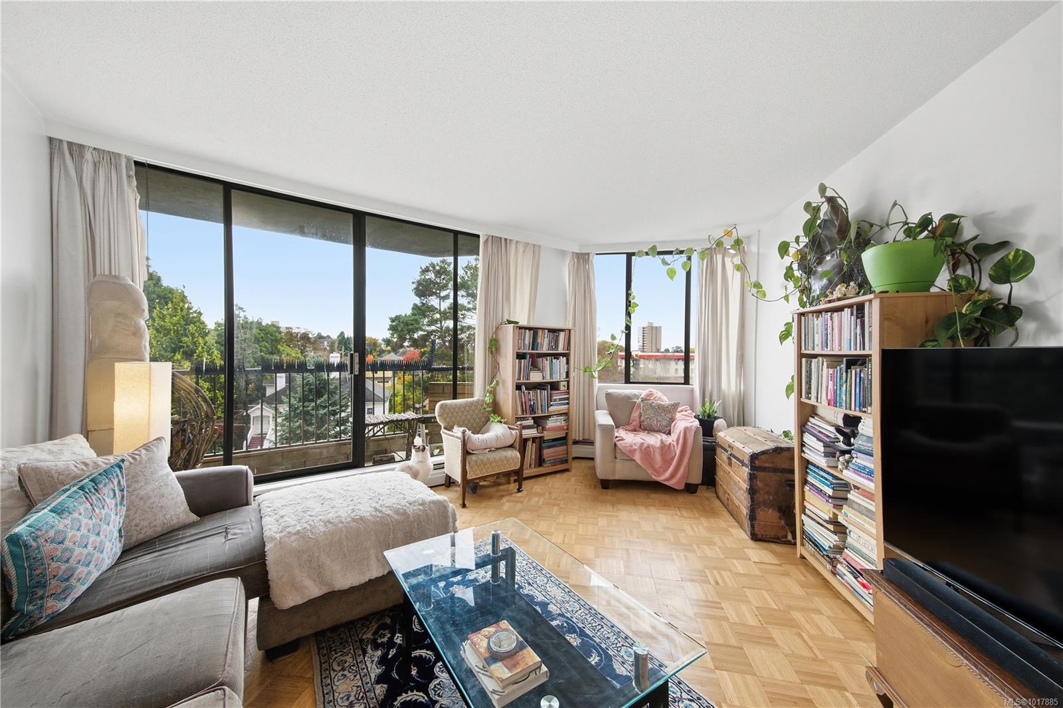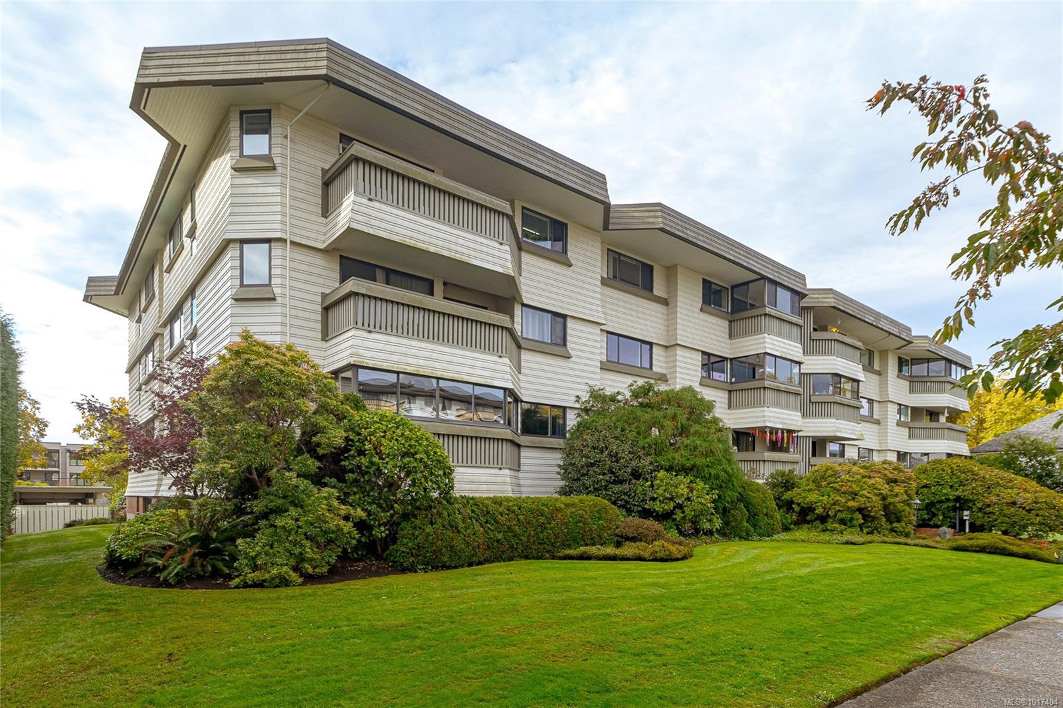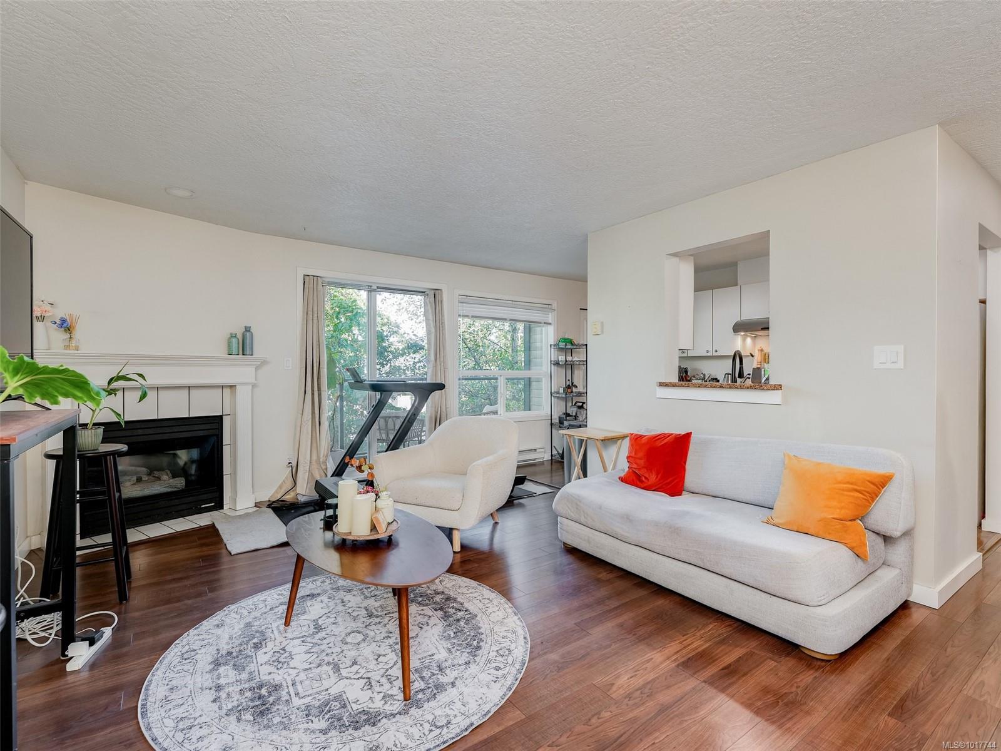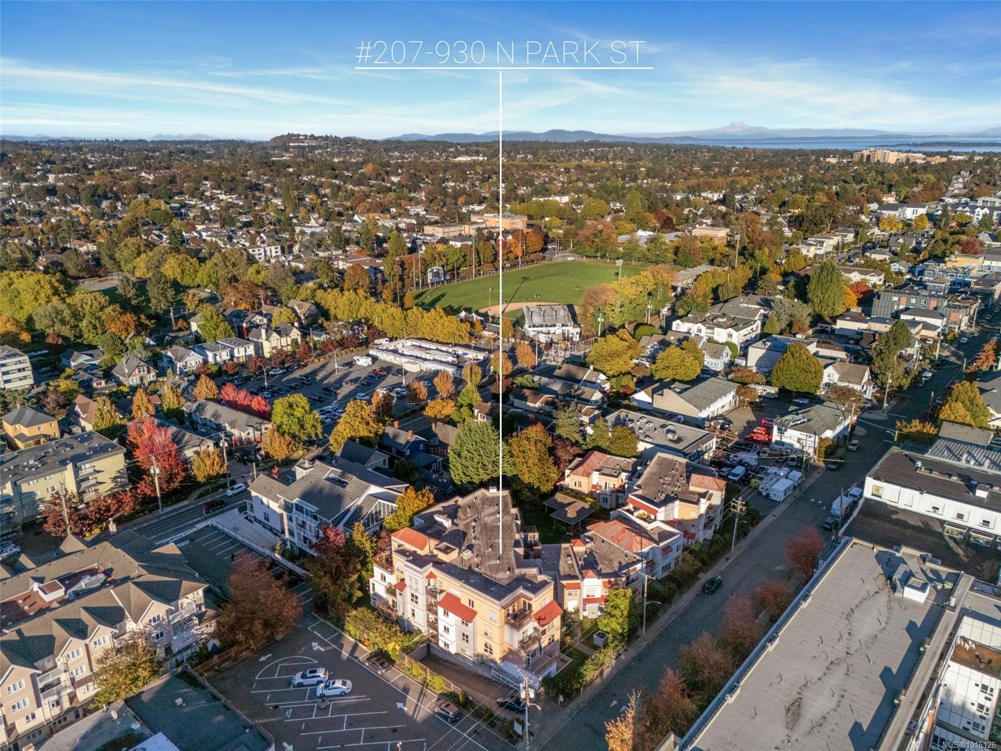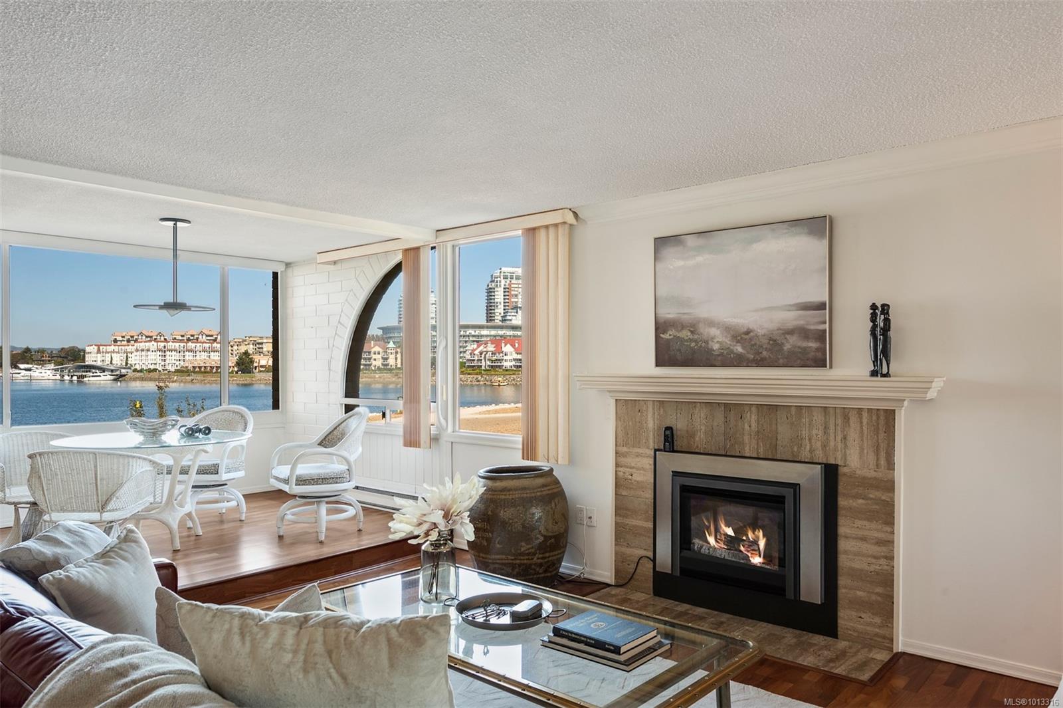
Highlights
Description
- Home value ($/Sqft)$502/Sqft
- Time on Houseful42 days
- Property typeResidential
- StyleContemporary, west coast
- Neighbourhood
- Median school Score
- Lot size1,742 Sqft
- Year built1981
- Garage spaces1
- Mortgage payment
BEST OCEANFRONT DEAL w Private Marina! Almost 2,000 sq ft condo suite in sought-after Pier One in James Bay with 2 parking & large storage - only one owner. Breathtaking ocean views this bright & spacious 2-bed, 2-bath suite offers a lifestyle akin to living in a bungalow. Huge kitchen w walk-in pantry & 2nd fridge, Spacious dining area, Great rm w full mirrored wall, Ocean views + feature Fireplace. Primary bed w full wall cabinetry, multiple closets, luxury ensuite w dual sinks, soaker tub & sep shower. 2nd bed w den & stunning ocean view, 2nd bath w tub + shower. 2 enclosed balconies easily reverted back to open-air if preferred, hardwood & tile throughout, in-suite storage, potential to add in-suite laundry. Building: laundry facility on each flr. 24-slip private marina, library, secure parking w EV charging, quiet setting. Prime location steps to Harbour walkway, Fisherman’s Wharf, main bus route. A friendly & well managed building. Pet & rental friendly.
Home overview
- Cooling None
- Heat type Baseboard, electric
- Sewer/ septic Sewer connected
- Utilities Cable available, compost, electricity connected, garbage, phone available, recycling, underground utilities
- # total stories 7
- Building amenities Common area, elevator(s), meeting room, recreation facilities, recreation room, sauna, secured entry, spa/hot tub, storage unit, street lighting
- Construction materials Brick, steel and concrete
- Foundation Concrete perimeter
- Roof Tar/gravel
- Exterior features Awning(s), balcony/patio, lighting, low maintenance yard, security system, wheelchair access
- # garage spaces 1
- # parking spaces 2
- Has garage (y/n) Yes
- Parking desc Attached, garage, guest, underground
- # total bathrooms 2.0
- # of above grade bedrooms 2
- # of rooms 10
- Flooring Hardwood, tile, wood
- Appliances Dishwasher, f/s/w/d, freezer, microwave, refrigerator, trash compactor
- Has fireplace (y/n) Yes
- Laundry information Common area, other
- Interior features Breakfast nook, closet organizer, controlled entry, dining/living combo, eating area, jetted tub, soaker tub, storage
- County Capital regional district
- Area Victoria
- Subdivision Pier one
- View City, mountain(s), ocean
- Water body type Ocean front
- Water source Municipal
- Zoning description Residential
- Directions 5678
- Exposure Northwest
- Lot desc Adult-oriented neighbourhood, central location, cul-de-sac, curb & gutter, dock/moorage, easy access, foreshore rights, irregular lot, landscaped, marina nearby, near golf course, no through road, private, quiet area, recreation nearby, serviced, shopping nearby, sidewalk, southern exposure, walk on waterfront
- Water features Ocean front
- Lot size (acres) 0.04
- Building size 1991
- Mls® # 1013316
- Property sub type Condominium
- Status Active
- Virtual tour
- Tax year 2024
- Ensuite Main
Level: Main - Living room Main: 7.01m X 6.706m
Level: Main - Bathroom Main
Level: Main - Bedroom Main: 5.486m X 3.353m
Level: Main - Kitchen Main: 4.877m X 2.743m
Level: Main - Main: 2.134m X 1.829m
Level: Main - Eating area Main: 3.048m X 2.438m
Level: Main - Dining room Main: 4.877m X 2.743m
Level: Main - Primary bedroom Main: 9.449m X 4.877m
Level: Main - Sunroom Main: 2.743m X 2.438m
Level: Main
- Listing type identifier Idx

$-1,185
/ Month

