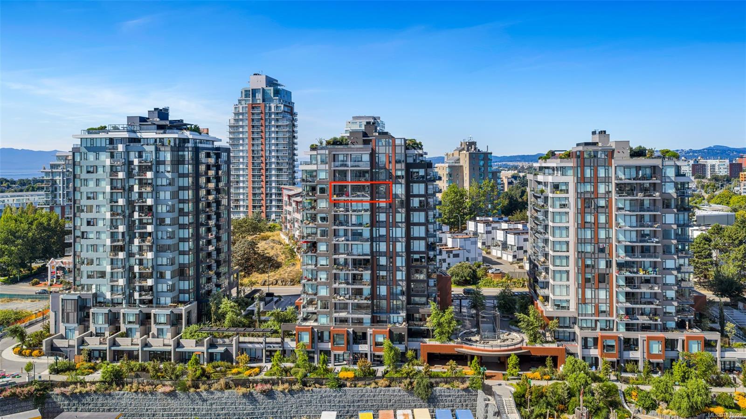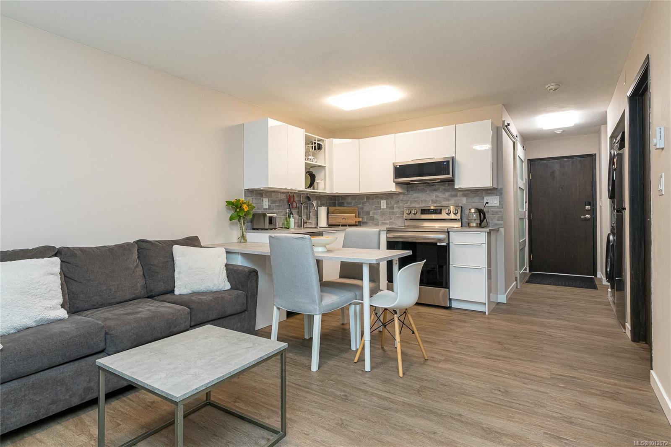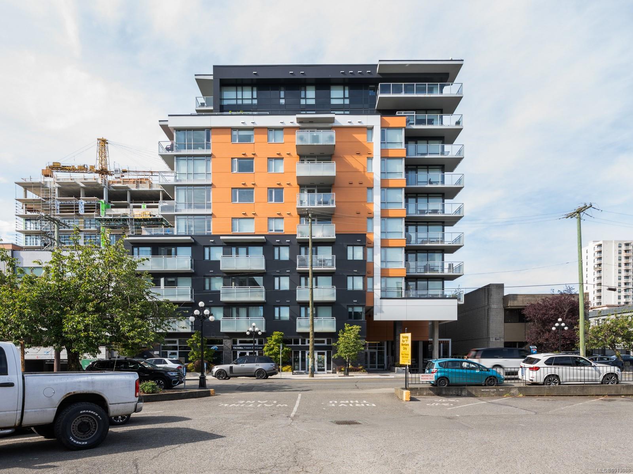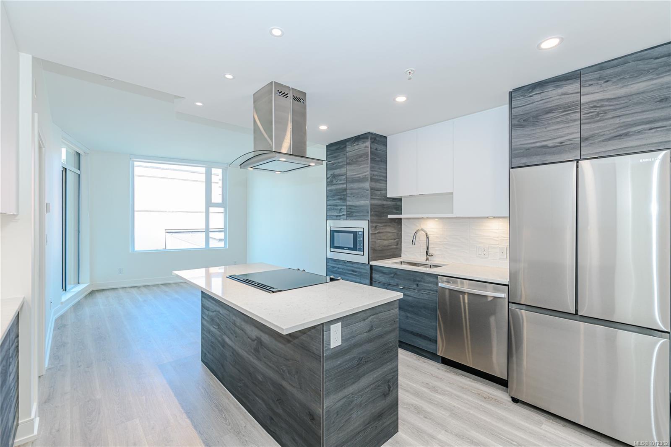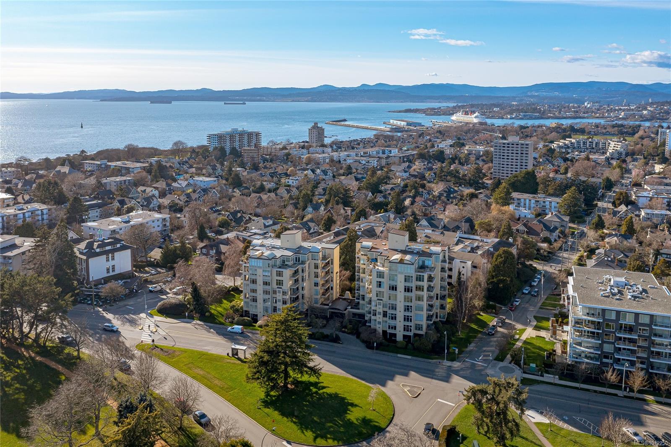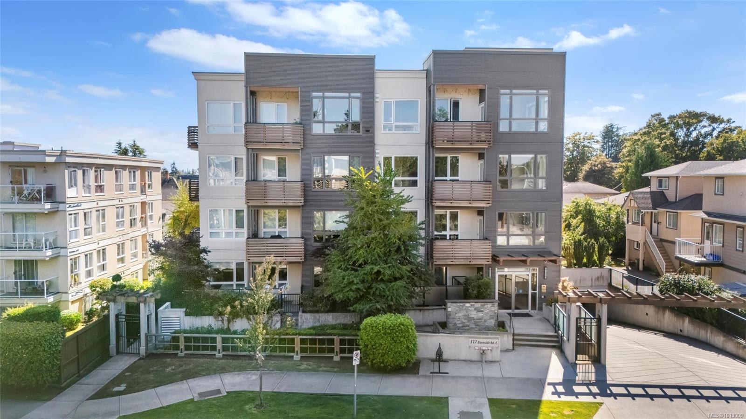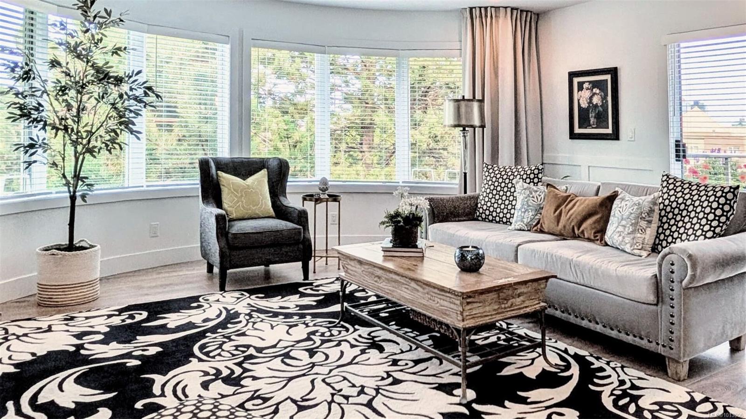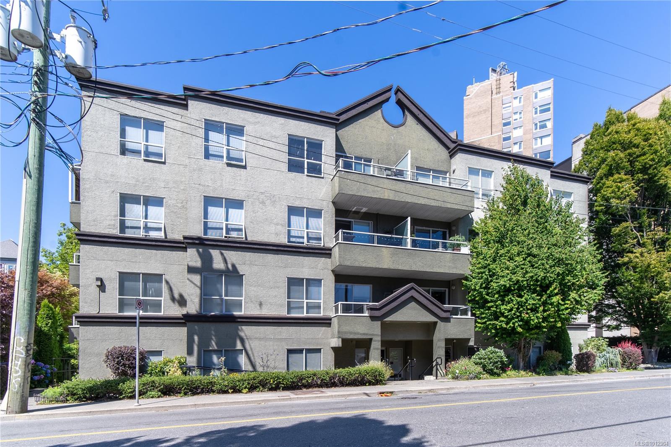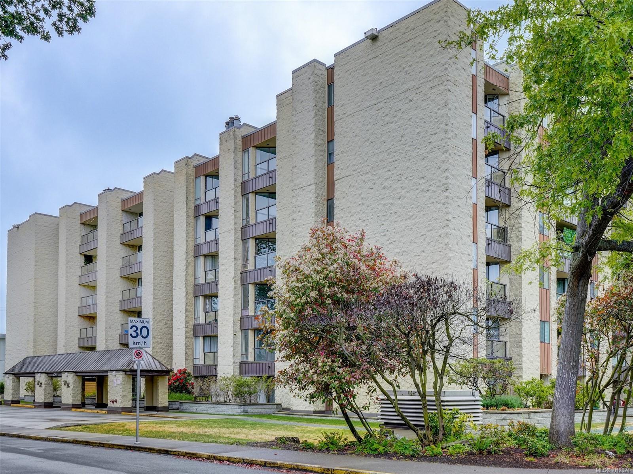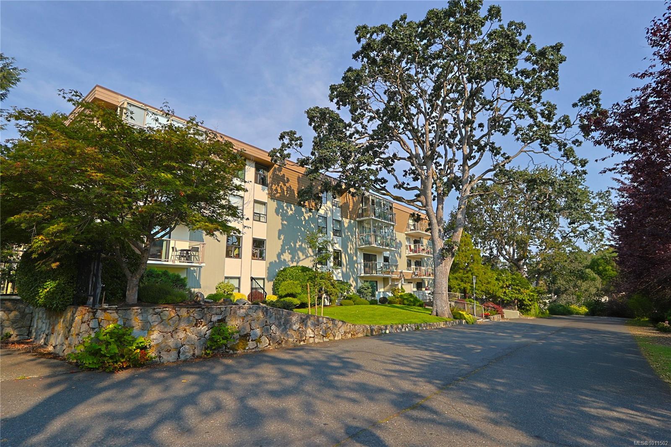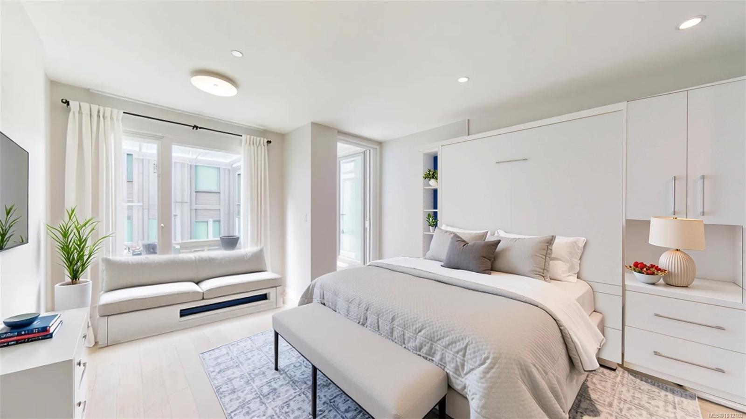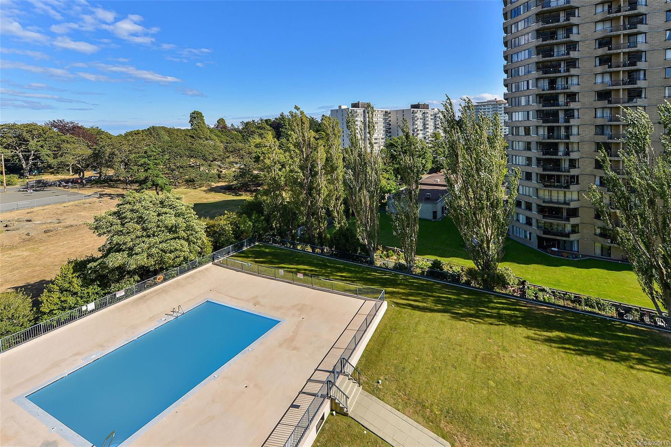
Highlights
Description
- Home value ($/Sqft)$329/Sqft
- Time on Houseful134 days
- Property typeResidential
- Neighbourhood
- Median school Score
- Lot size436 Sqft
- Year built1969
- Mortgage payment
Live the vibrant, walk everywhere lifestyle you've dreamed of in this tastefully updated 1 bed condo at iconic Orchard House—just steps to Downtown, Dallas Road waterfront, James Bay & Cook Street Villages, and Beacon Hill Park! Soak up lovely northwest views of the Inner Harbour and Parliament from your large, private balcony. With a smart layout, fresh neutral palette, and modern updates—including a sleek full height kitchen with quartz counters, and tile backsplash—you can move right in and enjoy. Total monthly fee *includes* heat, hot water, water **AND** property taxes, making this one of the most AFFORDABLE ownership opportunities in the city. Amenities? Check: outdoor pool, sauna, bike storage, hobby room, on site caretaker, secure parking, and storage. Ideal for first time buyers, downsizers, or INVESTORS (rentals allowed, just no short term/AirBnB). Come for the views—stay for the lifestyle!
Home overview
- Cooling None
- Heat type Baseboard, electric, hot water, other
- Has pool (y/n) Yes
- Sewer/ septic Sewer connected
- Utilities Garbage, recycling
- # total stories 1
- Building amenities Common area, pool: outdoor, recreation facilities, sauna, spa/hot tub
- Construction materials Brick, steel and concrete
- Foundation Concrete perimeter
- Roof Tar/gravel
- Exterior features Balcony/patio, swimming pool
- # parking spaces 1
- Parking desc Attached, underground
- # total bathrooms 1.0
- # of above grade bedrooms 1
- # of rooms 7
- Flooring Linoleum, wood
- Appliances Microwave, oven/range electric, refrigerator
- Has fireplace (y/n) No
- Laundry information Common area
- Interior features Closet organizer, controlled entry, eating area, storage
- County Capital regional district
- Area Victoria
- Subdivision Orchard house
- View City, mountain(s)
- Water source Municipal
- Zoning description Multi-family
- Exposure North
- Lot desc Central location, cleared, easy access, landscaped, level, park setting, recreation nearby, shopping nearby, sidewalk
- Lot size (acres) 0.01
- Basement information None
- Building size 697
- Mls® # 996411
- Property sub type Condominium
- Status Active
- Tax year 2025
- Primary bedroom Main: 3.353m X 3.353m
Level: Main - Dining room Main: 2.438m X 2.438m
Level: Main - Living room Main: 4.572m X 4.267m
Level: Main - Balcony Main: 4.267m X 1.524m
Level: Main - Bathroom Main
Level: Main - Kitchen Main: 2.438m X 1.829m
Level: Main - Main: 2.438m X 0.914m
Level: Main
- Listing type identifier Idx

$169
/ Month

