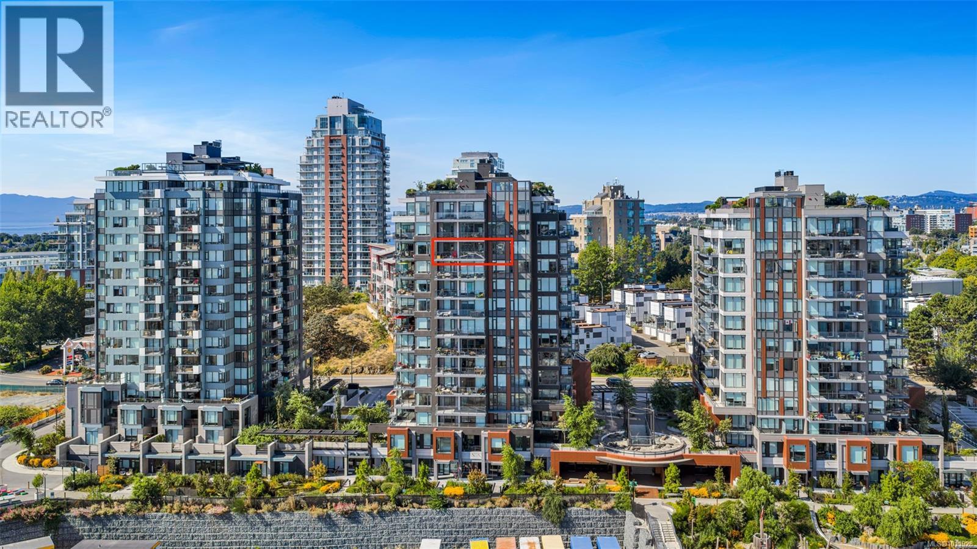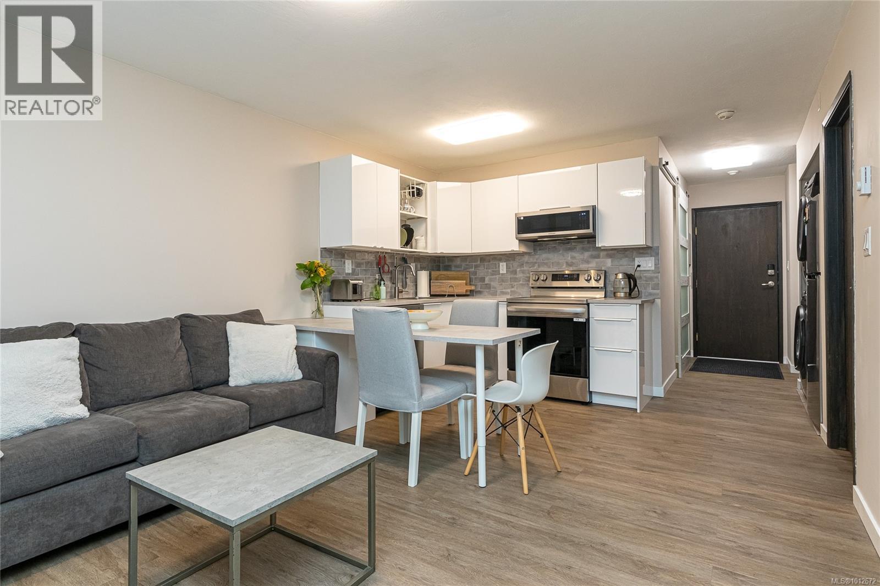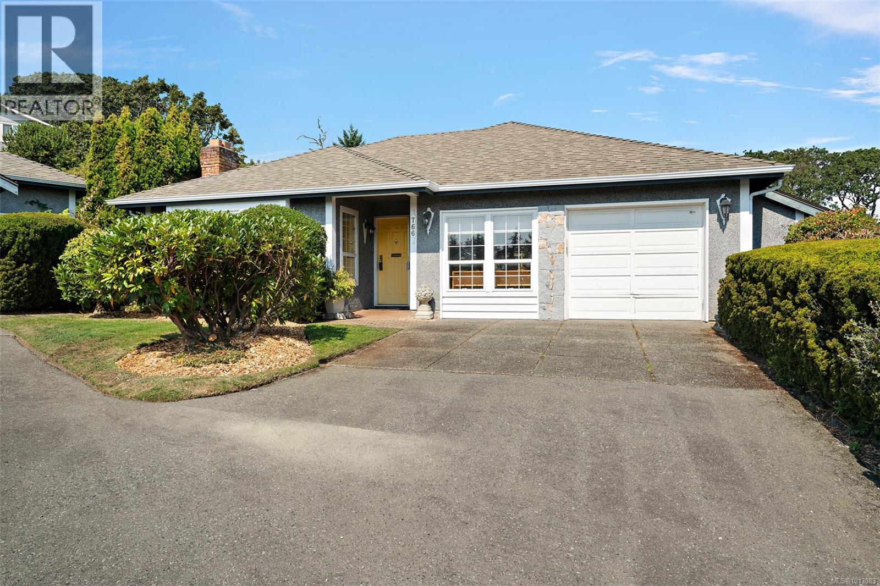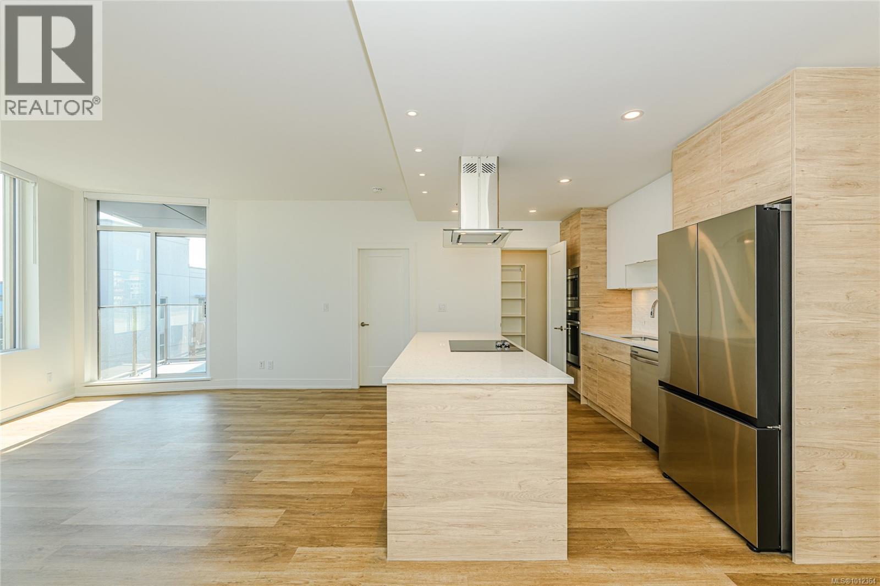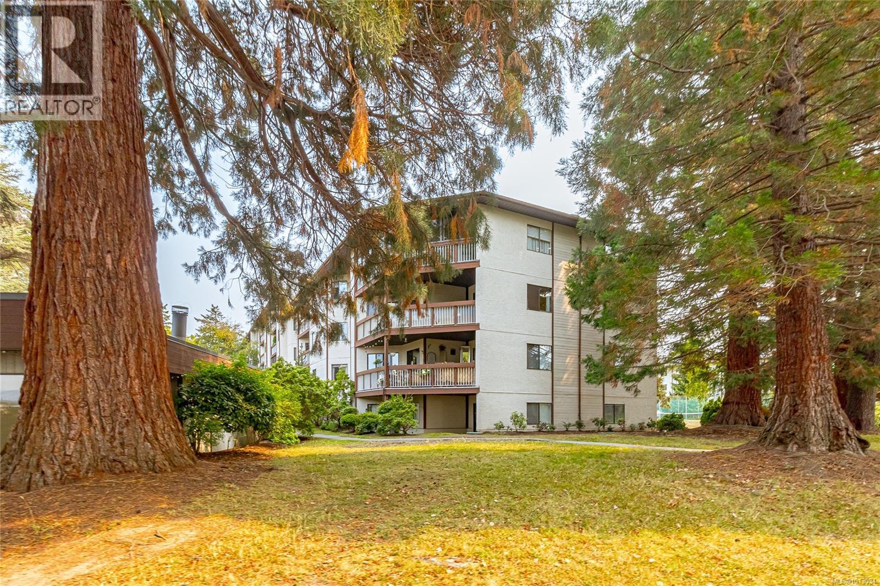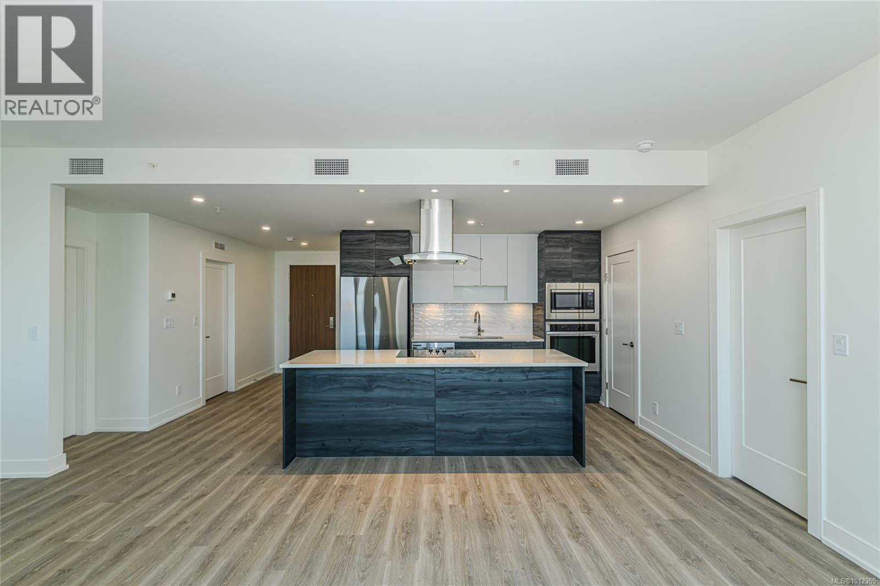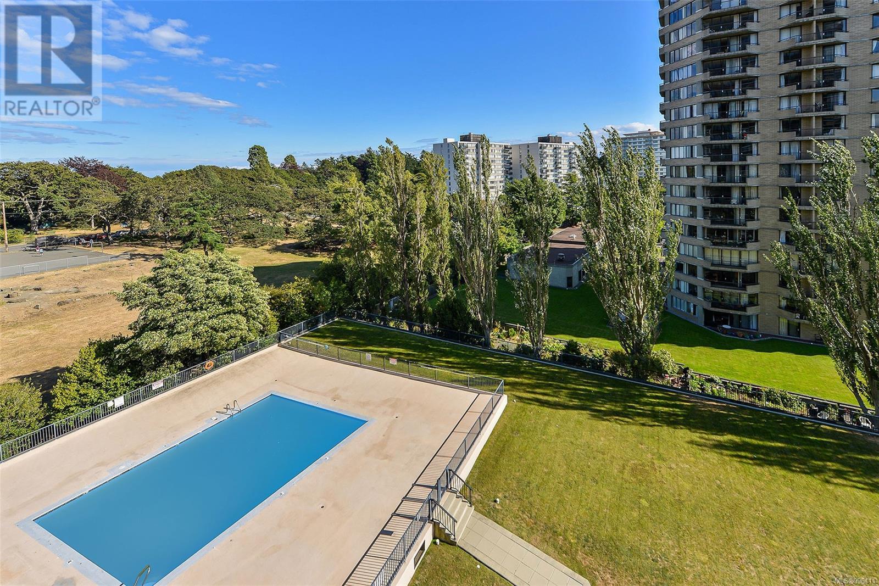
Highlights
Description
- Home value ($/Sqft)$329/Sqft
- Time on Houseful134 days
- Property typeSingle family
- Neighbourhood
- Median school Score
- Year built1969
- Mortgage payment
Live the vibrant, walk everywhere lifestyle you've dreamed of in this tastefully updated 1 bed condo at iconic Orchard House—just steps to Downtown, Dallas Road waterfront, James Bay & Cook Street Villages, and Beacon Hill Park! Soak up lovely northwest views of the Inner Harbour and Parliament from your large, private balcony. With a smart layout, fresh neutral palette, and modern updates—including a sleek full height kitchen with quartz counters, and tile backsplash—you can move right in and enjoy. Total monthly fee *includes* heat, hot water, water **AND** property taxes, making this one of the most AFFORDABLE ownership opportunities in the city. Amenities? Check: outdoor pool, sauna, bike storage, hobby room, on site caretaker, secure parking, and storage. Ideal for first time buyers, downsizers, or INVESTORS (rentals allowed, just no short term/AirBnB). Come for the views—stay for the lifestyle! (id:63267)
Home overview
- Cooling None
- Heat source Electric
- Heat type Baseboard heaters, other, hot water
- # parking spaces 1
- # full baths 1
- # total bathrooms 1.0
- # of above grade bedrooms 1
- Community features Pets not allowed, family oriented
- Subdivision Orchard house
- View City view, mountain view
- Zoning description Multi-family
- Lot dimensions 634
- Lot size (acres) 0.014896616
- Building size 697
- Listing # 996411
- Property sub type Single family residence
- Status Active
- Dining room 2.438m X 2.438m
Level: Main - Living room 4.572m X 4.267m
Level: Main - Bathroom 4 - Piece
Level: Main - Balcony 4.267m X 1.524m
Level: Main - 2.438m X 0.914m
Level: Main - Kitchen 2.438m X 1.829m
Level: Main - Primary bedroom 3.353m X 3.353m
Level: Main
- Listing source url Https://www.realtor.ca/real-estate/28218369/502-647-michigan-st-victoria-james-bay
- Listing type identifier Idx

$169
/ Month

