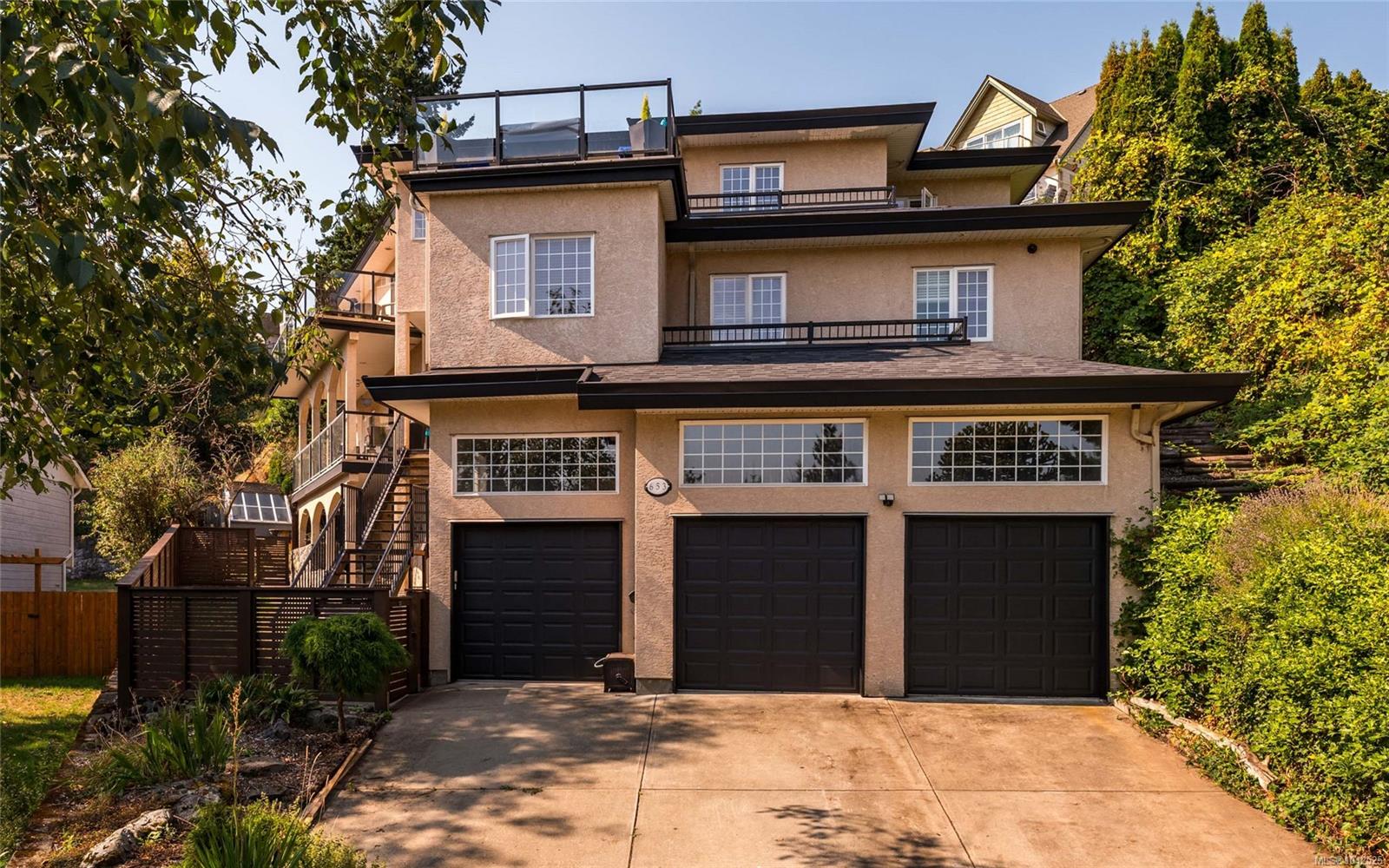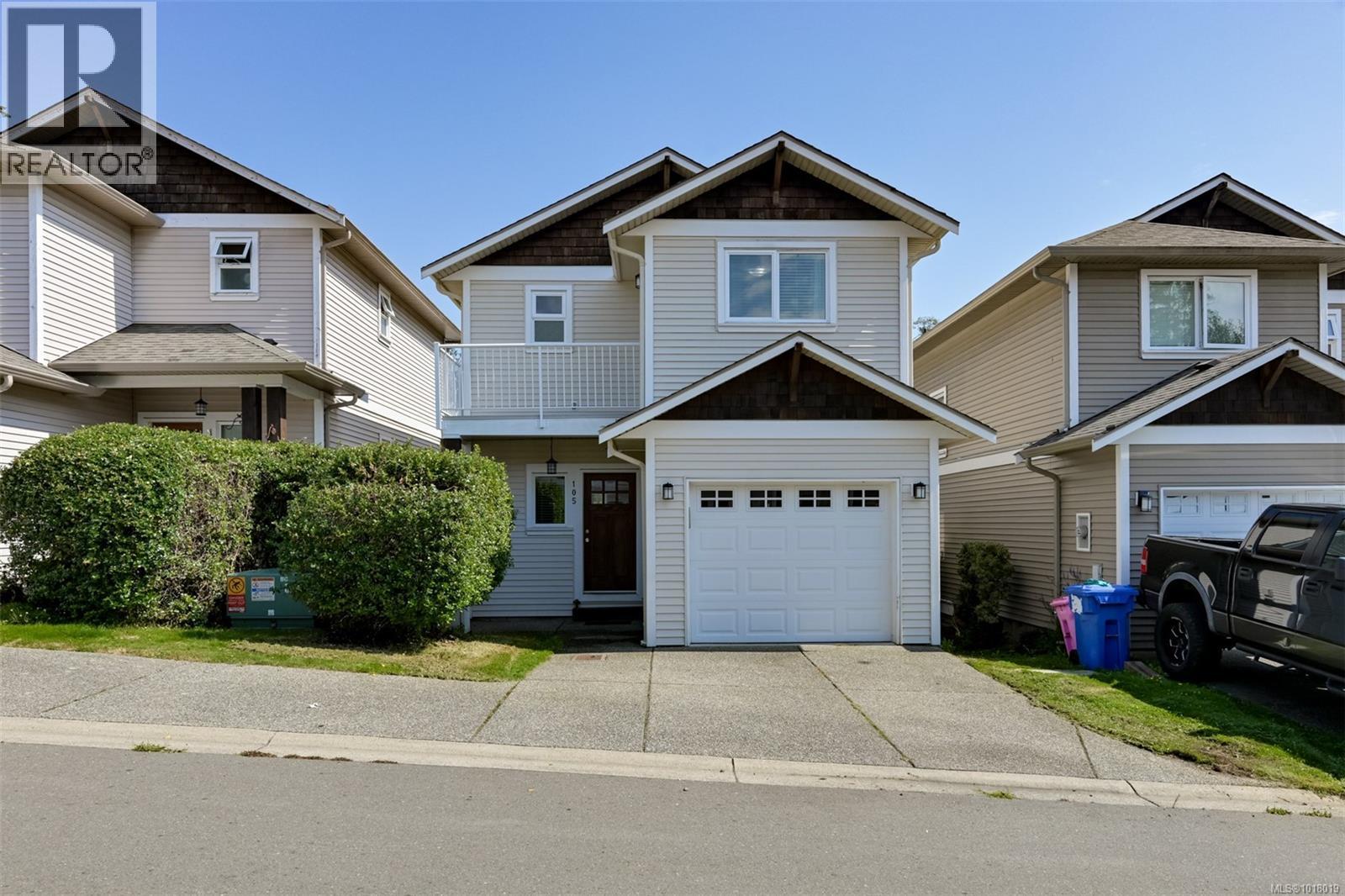- Houseful
- BC
- Victoria
- Triangle Mountain
- 653 Cairndale Rd

653 Cairndale Rd
653 Cairndale Rd
Highlights
Description
- Home value ($/Sqft)$288/Sqft
- Time on Houseful49 days
- Property typeResidential
- Neighbourhood
- Median school Score
- Lot size10,454 Sqft
- Year built2004
- Garage spaces3
- Mortgage payment
4,184+ sq ft family home is a dream come true, featuring four large decks, 9’ ceilings, 4+ bedrooms, 6 bathrooms, breathtaking ocean views, near schools and shopping at Westshore Mall. Triangle Mountain leads to Lookout Lake, ideal for swimming, picnics and hiking. Kitchen has Viking 4-burner gas range, quartz countertops, an LG Thin Q fridge. Primary bedroom offers a luxurious ensuite with a jetted tub, rainfall showerhead, walk-in closet, private balcony, and remote-controlled draperies. Two additional bedrooms share a Jack and Jill bathroom with dual sinks and a deep soaker tub. The open-concept living and dining area features silk draperies and French doors opening to a bright balcony. Additional highlights include an office with views, a laundry room with storage, a main-level family room with a study area with fireplace, and a gym. The main level also includes a self-contained 1-bedroom plus den suite. Central vacuum system. Priced below BC assessment. Open house Sun 12 to 2
Home overview
- Cooling Hvac
- Heat type Electric, forced air, heat pump, natural gas
- Sewer/ septic Sewer connected
- Construction materials Concrete, frame wood, insulation all, insulation: ceiling, insulation: walls, stucco
- Foundation Concrete perimeter
- Roof Asphalt shingle
- Exterior features Balcony/patio, fencing: full, security system, sprinkler system
- # garage spaces 3
- # parking spaces 3
- Has garage (y/n) Yes
- Parking desc Attached, driveway, garage triple
- # total bathrooms 6.0
- # of above grade bedrooms 4
- # of rooms 35
- Flooring Laminate, tile
- Has fireplace (y/n) Yes
- Laundry information In unit
- Interior features Cathedral entry, closet organizer, dining/living combo, eating area, french doors, jetted tub, sauna, vaulted ceiling(s), winding staircase, wine storage
- County Capital regional district
- Area Colwood
- View City, mountain(s), valley
- Water source Municipal
- Zoning description Residential
- Exposure North
- Lot desc Rectangular lot
- Lot size (acres) 0.24
- Basement information Crawl space, partially finished
- Building size 4427
- Mls® # 1012525
- Property sub type Single family residence
- Status Active
- Tax year 2024
- Bathroom Second
Level: 2nd - Bathroom Second
Level: 2nd - Kitchen Second: 10m X 14m
Level: 2nd - Bedroom Second: 12m X 12m
Level: 2nd - Bedroom Second: 16m X 21m
Level: 2nd - Eating area Second: 17m X 11m
Level: 2nd - Ensuite Second
Level: 2nd - Office Second: 14m X 12m
Level: 2nd - Bedroom Second: 11m X 12m
Level: 2nd - Balcony Second: 12m X 18m
Level: 2nd - Balcony Second: 8m X 29m
Level: 2nd - Living room Second: 18m X 13m
Level: 2nd - Dining room Second: 14m X 13m
Level: 2nd - Utility Lower: 22m X 7m
Level: Lower - Lower: 9m X 20m
Level: Lower - Storage Lower: 8m X 7m
Level: Lower - Storage Lower: 9m X 9m
Level: Lower - Lower: 20m X 20m
Level: Lower - Storage Lower: 11m X 27m
Level: Lower - Bathroom Lower
Level: Lower - Office Main: 4.267m X 3.048m
Level: Main - Family room Main: 19m X 12m
Level: Main - Main: 19m X 11m
Level: Main - Office Main: 10m X 7m
Level: Main - Gym Main: 11m X 12m
Level: Main - Bedroom Main: 11m X 13m
Level: Main - Storage Main: 14m X 57m
Level: Main - Balcony Main: 12m X 20m
Level: Main - Bathroom Main
Level: Main - Bathroom Main
Level: Main - Storage Main: 15m X 17m
Level: Main - Kitchen Main: 7m X 8m
Level: Main - Main: 15m X 19m
Level: Main - Den Main: 8m X 10m
Level: Main - Laundry Main: 15m X 8m
Level: Main
- Listing type identifier Idx

$-3,400
/ Month












