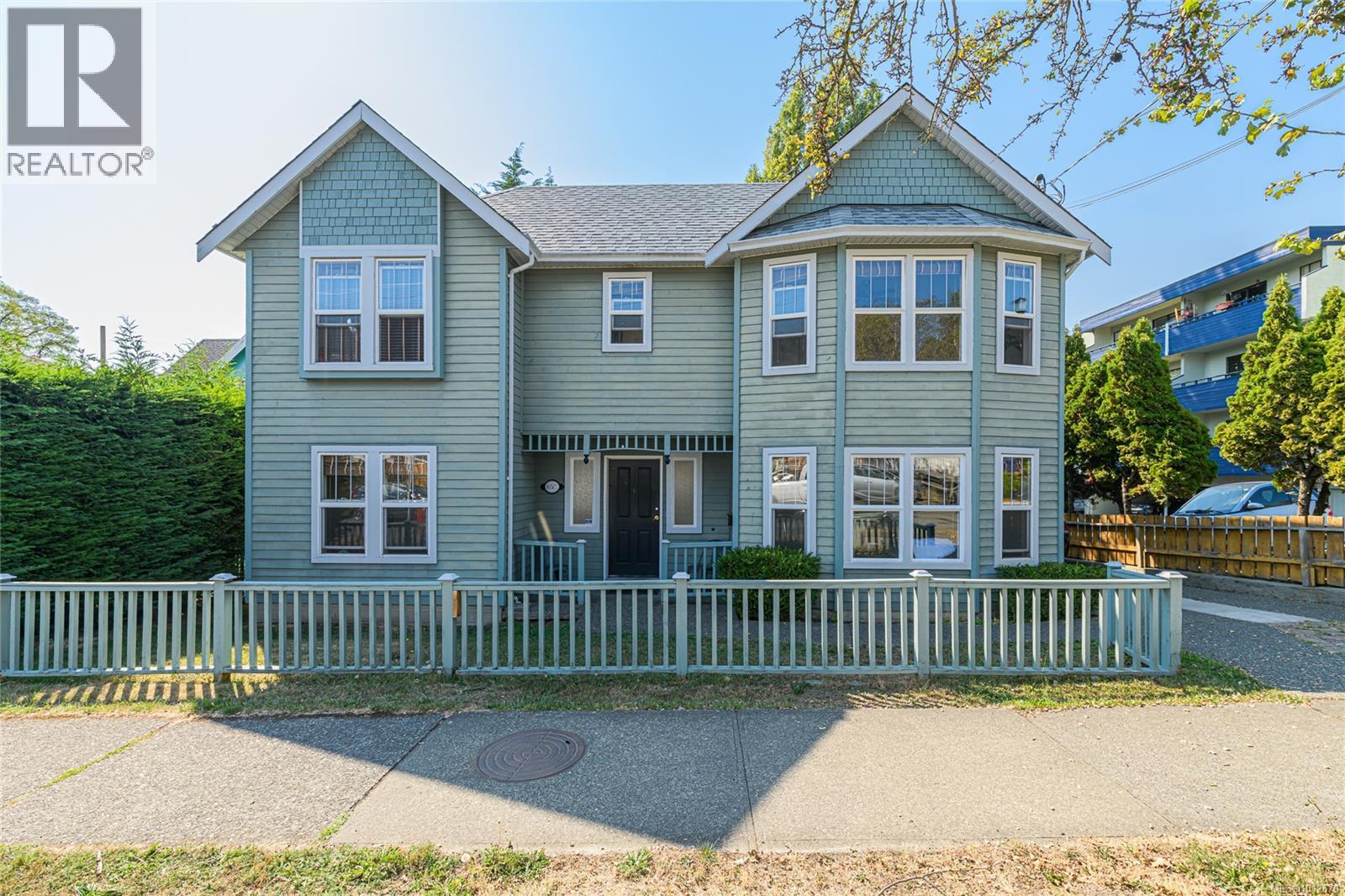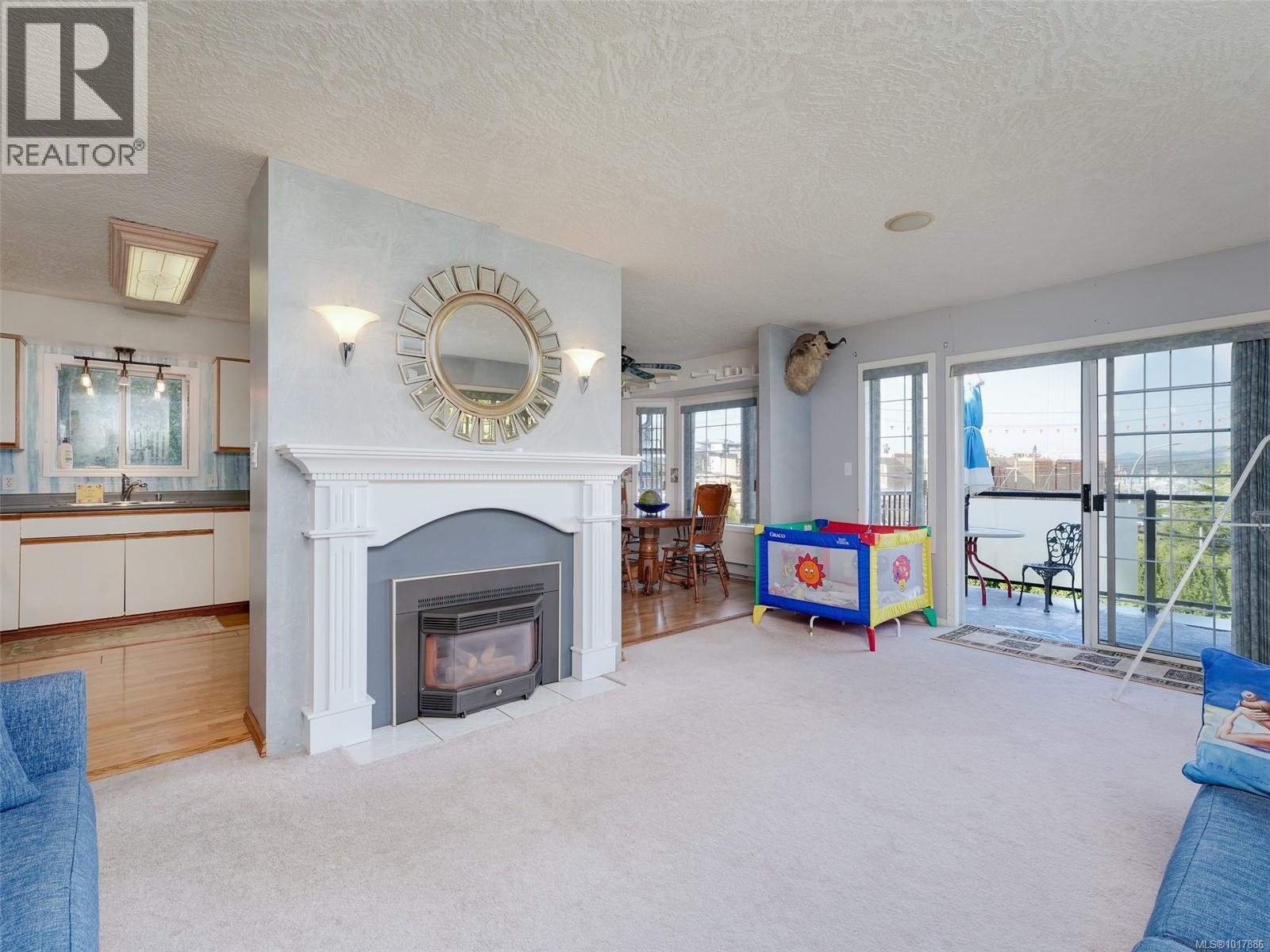
Highlights
Description
- Home value ($/Sqft)$560/Sqft
- Time on Houseful48 days
- Property typeSingle family
- StyleCharacter
- Neighbourhood
- Median school Score
- Year built1998
- Mortgage payment
This isn't your BC Box! Built in 1998, this home offers great value and potential in the convenient and accessible Burnside Community! Welcome to 655 Sumas St, a spacious 2-storey, character family home offering 4 bedrooms, 2.5 bathrooms, plus a sizable den; perfect for families or those needing the extra den space for a home office, guest space or hobby room. The main floor offers a spacious kitchen that can be expanded to the next room for an open concept renovation. The primary bedroom features large bay windows, a full ensuite & a large walk-in closet. Outdoors you can enjoy under a covered private patio in your fully fenced backyard, great for kids & pets! Bright Storage Shed! Updates include a brand new hot water tank, new roof in 2024, stove, dishwasher & washer/dryer in 2021. Located in a central but quiet area, minutes to Downtown Selkirk Waterfront, Mayfair Mall, and easy highway access, this property combines convenience with comfort. Don't miss this opportunity to own a versatile home in a prime location at an exceptional value! (id:63267)
Home overview
- Cooling None
- Heat source Electric, natural gas
- Heat type Baseboard heaters
- # parking spaces 2
- # full baths 3
- # total bathrooms 3.0
- # of above grade bedrooms 4
- Has fireplace (y/n) Yes
- Subdivision Burnside
- Zoning description Residential
- Directions 2070690
- Lot dimensions 3132
- Lot size (acres) 0.07359023
- Building size 1599
- Listing # 1012670
- Property sub type Single family residence
- Status Active
- Bedroom 3.048m X 2.743m
Level: 2nd - Bedroom 3.353m X 3.048m
Level: 2nd - Bathroom 3.048m X 1.524m
Level: 2nd - Primary bedroom 4.267m X 3.658m
Level: 2nd - Ensuite 2.438m X 2.134m
Level: 2nd - Laundry 1.524m X 0.914m
Level: 2nd - Bedroom 3.353m X 2.743m
Level: Main - Office 2.743m X 2.438m
Level: Main - Kitchen 4.572m X 3.048m
Level: Main - Living room 4.267m X 3.353m
Level: Main - 3.658m X 1.829m
Level: Main - Bathroom 1.524m X 1.219m
Level: Main
- Listing source url Https://www.realtor.ca/real-estate/28807109/655-sumas-st-victoria-burnside
- Listing type identifier Idx

$-2,387
/ Month












