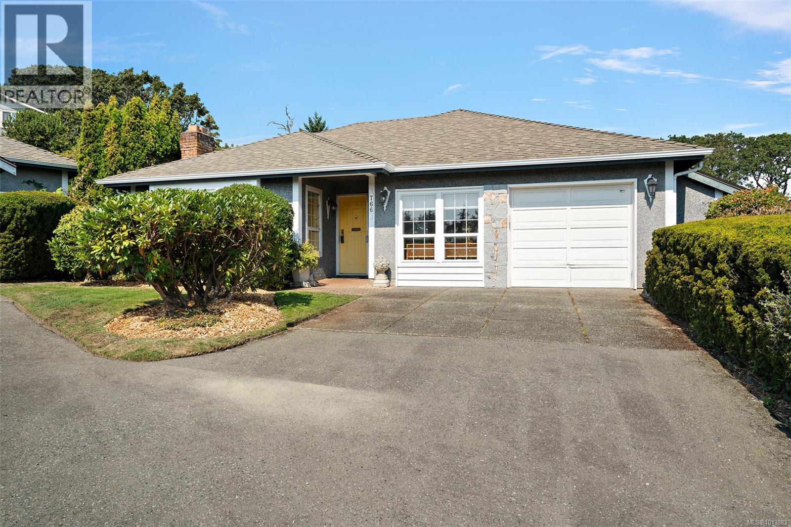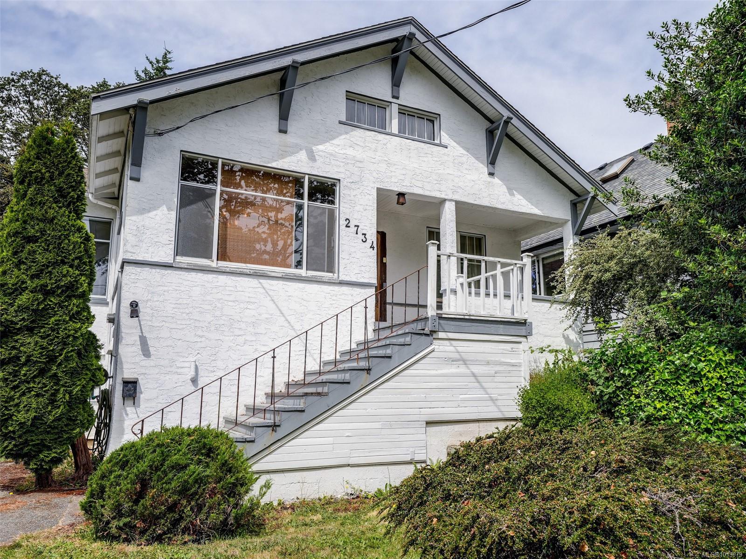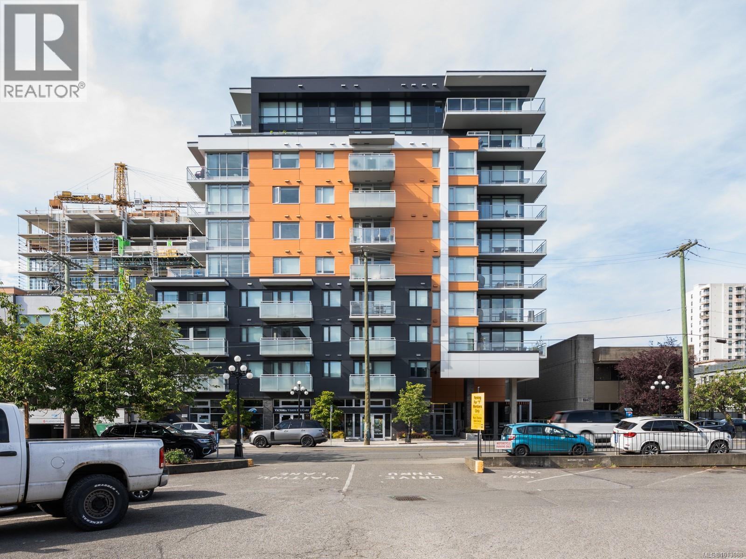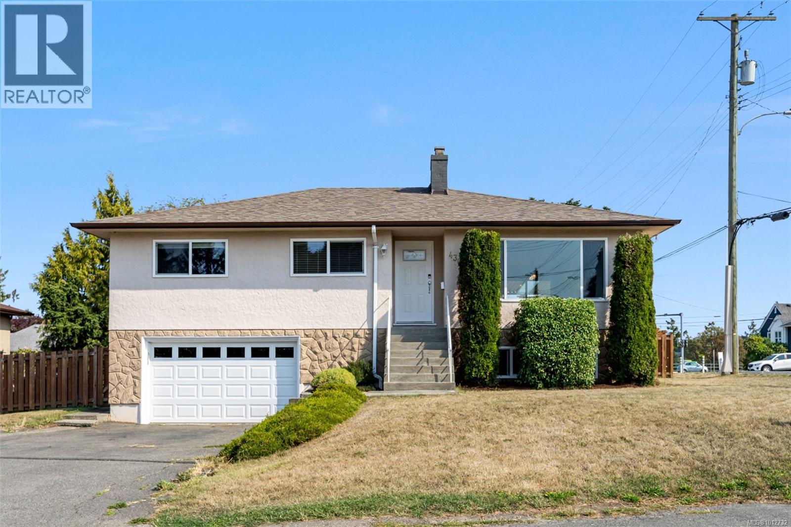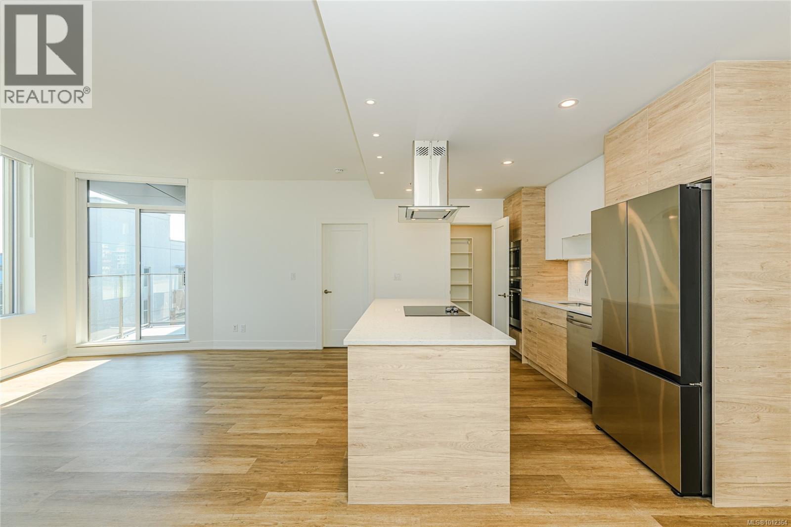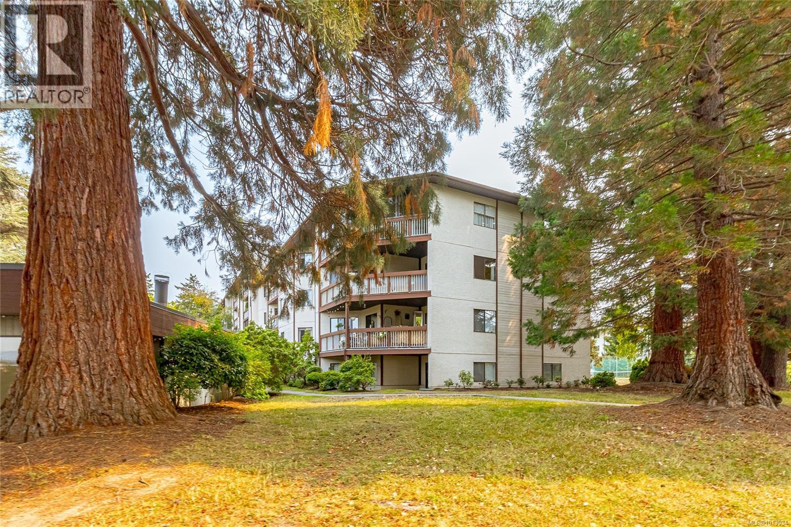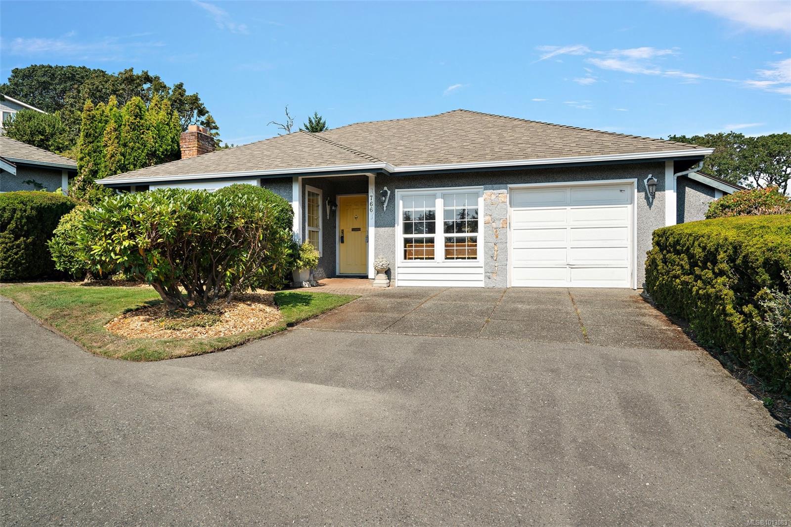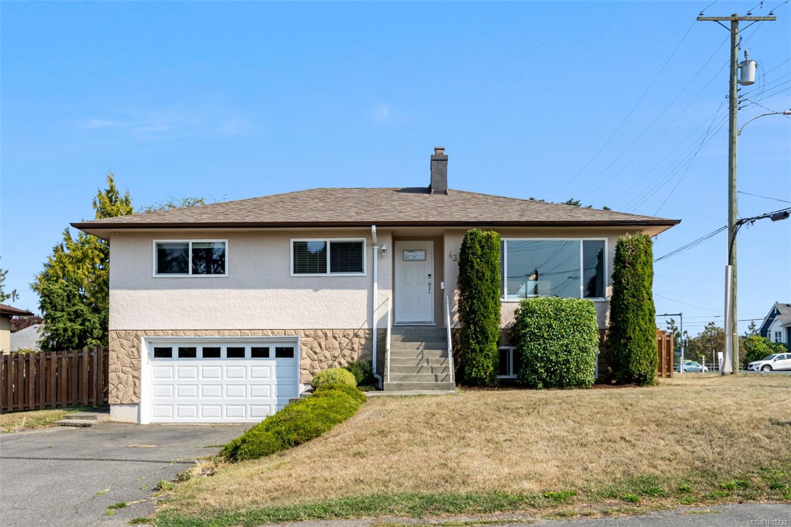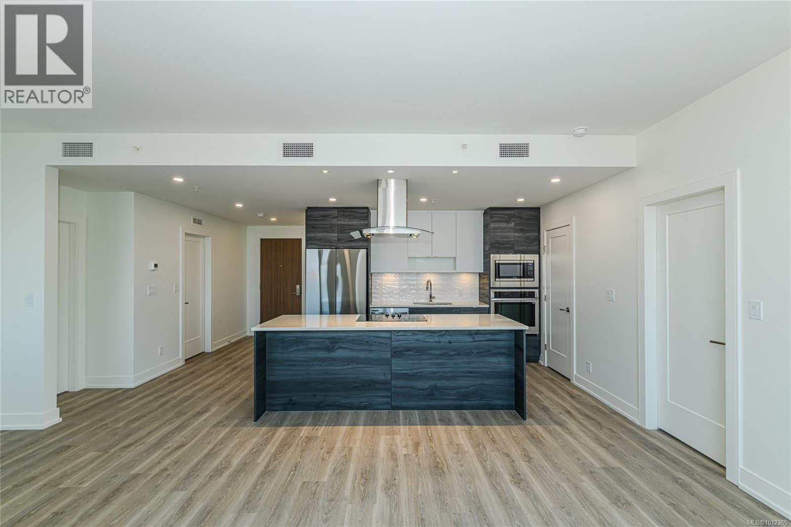- Houseful
- BC
- Victoria
- Victoria West
- 658 Pine St
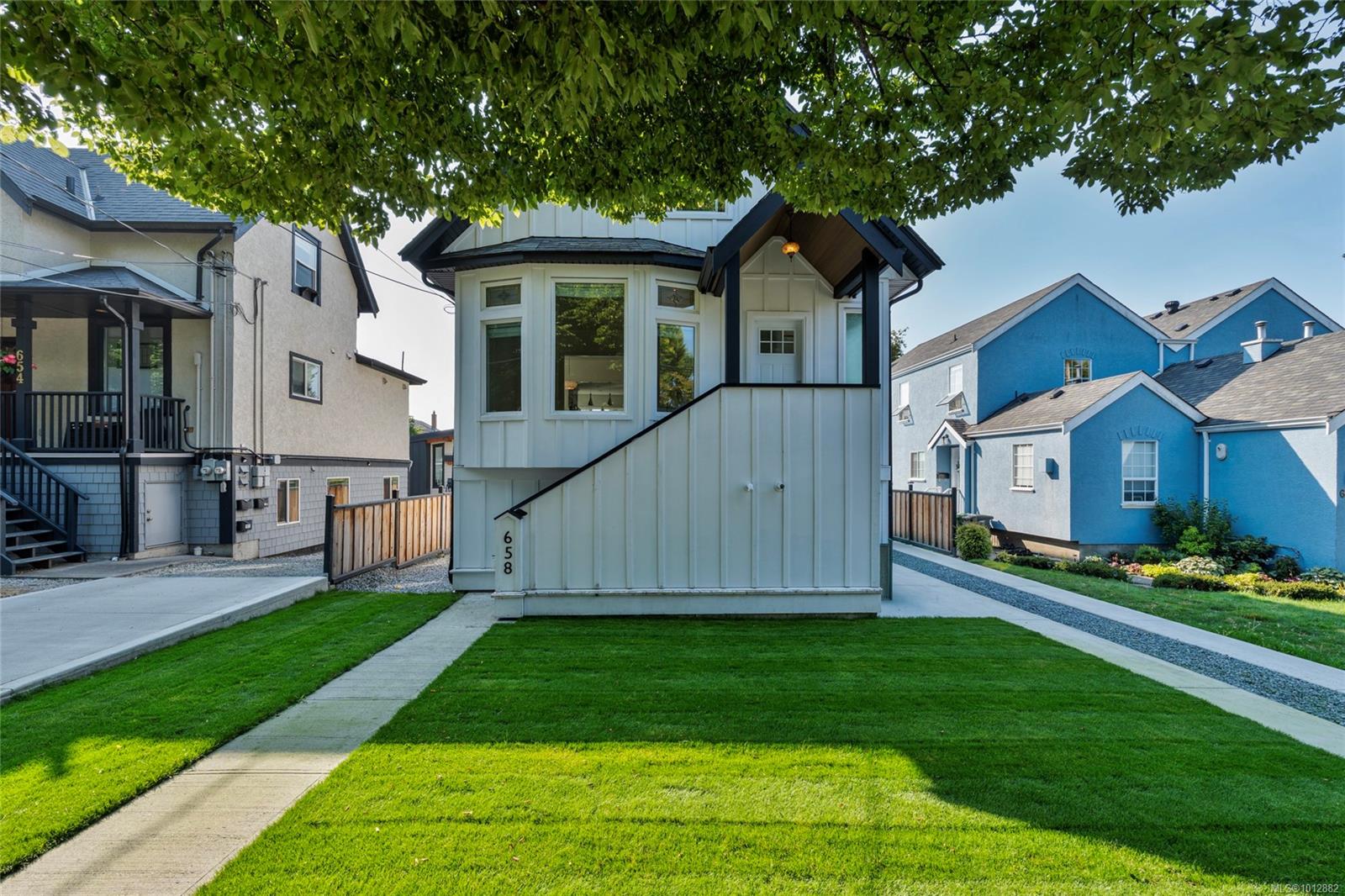
Highlights
Description
- Home value ($/Sqft)$543/Sqft
- Time on Housefulnew 3 hours
- Property typeResidential
- StyleCharacter
- Neighbourhood
- Median school Score
- Lot size5,227 Sqft
- Year built1911
- Mortgage payment
Welcome to 658 Pine Street, a completely renovated 6 bedroom, 2.5 bathroom character home in the heart of Vic West. Lifted and rebuilt by an Award Winning Local builder, set on a new foundation with insulated slab this home blends charm with efficiency. The top two levels feature 3 bedrooms and 1.5 baths, hardwood floors, updated kitchen with gas cooktop and dryer and bright living spaces with upgraded windows. The lower level offers a 3 bedroom, 1 bathroom suite including laundry and soundproofing —perfect for family or revenue. Tenant currently paying $2625 per month. Renovations include all-new plumbing electrical, drain tile, roof, gas on-demand hot water and BBQ. Enjoy a sunny, flat, fenced yard and full driveway access to the backyard with ample parking. Services roughed in for a future shop or garden suite. A turnkey opportunity just steps to downtown, the Inner Harbour, trails, and parks!
Home overview
- Cooling Central air
- Heat type Baseboard, natural gas
- Sewer/ septic Sewer connected
- Construction materials Cement fibre, wood
- Foundation Slab
- Roof Asphalt shingle
- Exterior features Balcony/patio, fencing: partial
- # parking spaces 4
- Parking desc Driveway, on street, open, rv access/parking
- # total bathrooms 3.0
- # of above grade bedrooms 6
- # of rooms 21
- Flooring Hardwood
- Has fireplace (y/n) Yes
- Laundry information In house, in unit
- County Capital regional district
- Area Victoria west
- View City
- Water source Municipal
- Zoning description Residential
- Exposure Southwest
- Lot desc Curb & gutter, level, serviced
- Lot dimensions 40 ft widex134 ft deep
- Lot size (acres) 0.12
- Basement information Finished, full
- Building size 2947
- Mls® # 1012882
- Property sub type Single family residence
- Status Active
- Virtual tour
- Tax year 2024
- Bathroom Second
Level: 2nd - Second: 3.251m X 3.073m
Level: 2nd - Bedroom Second: 3.835m X 3.099m
Level: 2nd - Primary bedroom Second: 4.572m X 3.607m
Level: 2nd - Living room Lower: 3.073m X 3.226m
Level: Lower - Bedroom Lower: 3.048m X 3.353m
Level: Lower - Dining room Lower: 3.073m X 3.226m
Level: Lower - Bedroom Lower: 3.048m X 3.353m
Level: Lower - Bedroom Lower: 3.048m X 3.759m
Level: Lower - Kitchen Lower: 3.048m X 2.896m
Level: Lower - Lower: 1.143m X 1.422m
Level: Lower - Bathroom Lower
Level: Lower - Living room Main: 3.861m X 3.734m
Level: Main - Family room Main: 2.642m X 3.734m
Level: Main - Main: 5.74m X 3.683m
Level: Main - Main: 2.464m X 3.353m
Level: Main - Bedroom Main: 3.404m X 3.658m
Level: Main - Kitchen Main: 3.658m X 5.359m
Level: Main - Bathroom Main
Level: Main - Dining room Main: 3.353m X 3.785m
Level: Main - Laundry Main: 1.321m X 1.524m
Level: Main
- Listing type identifier Idx

$-4,264
/ Month




