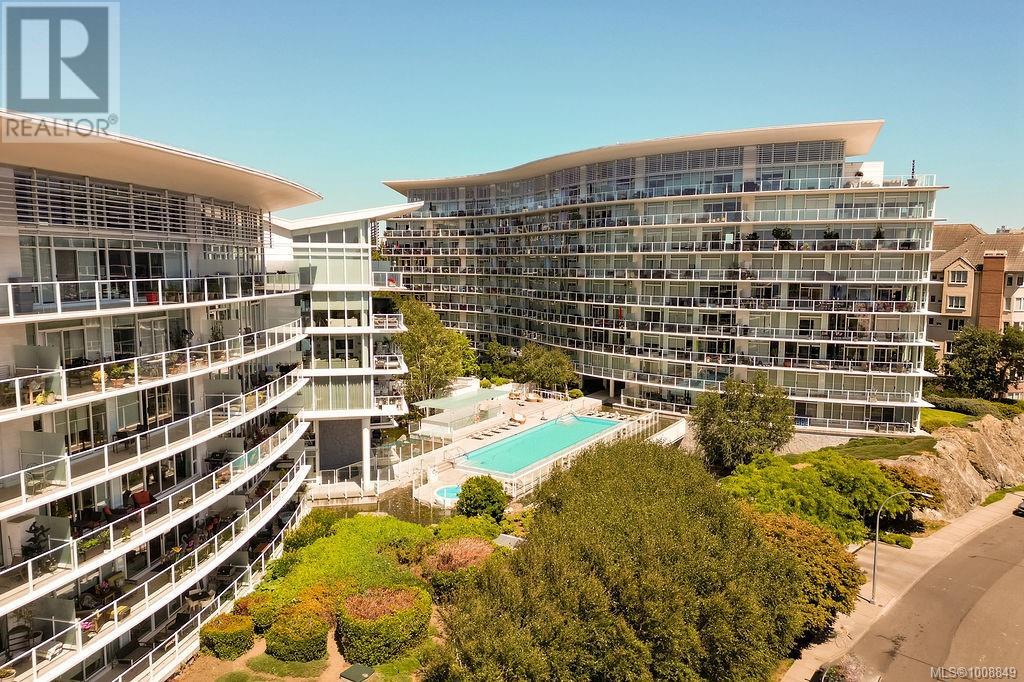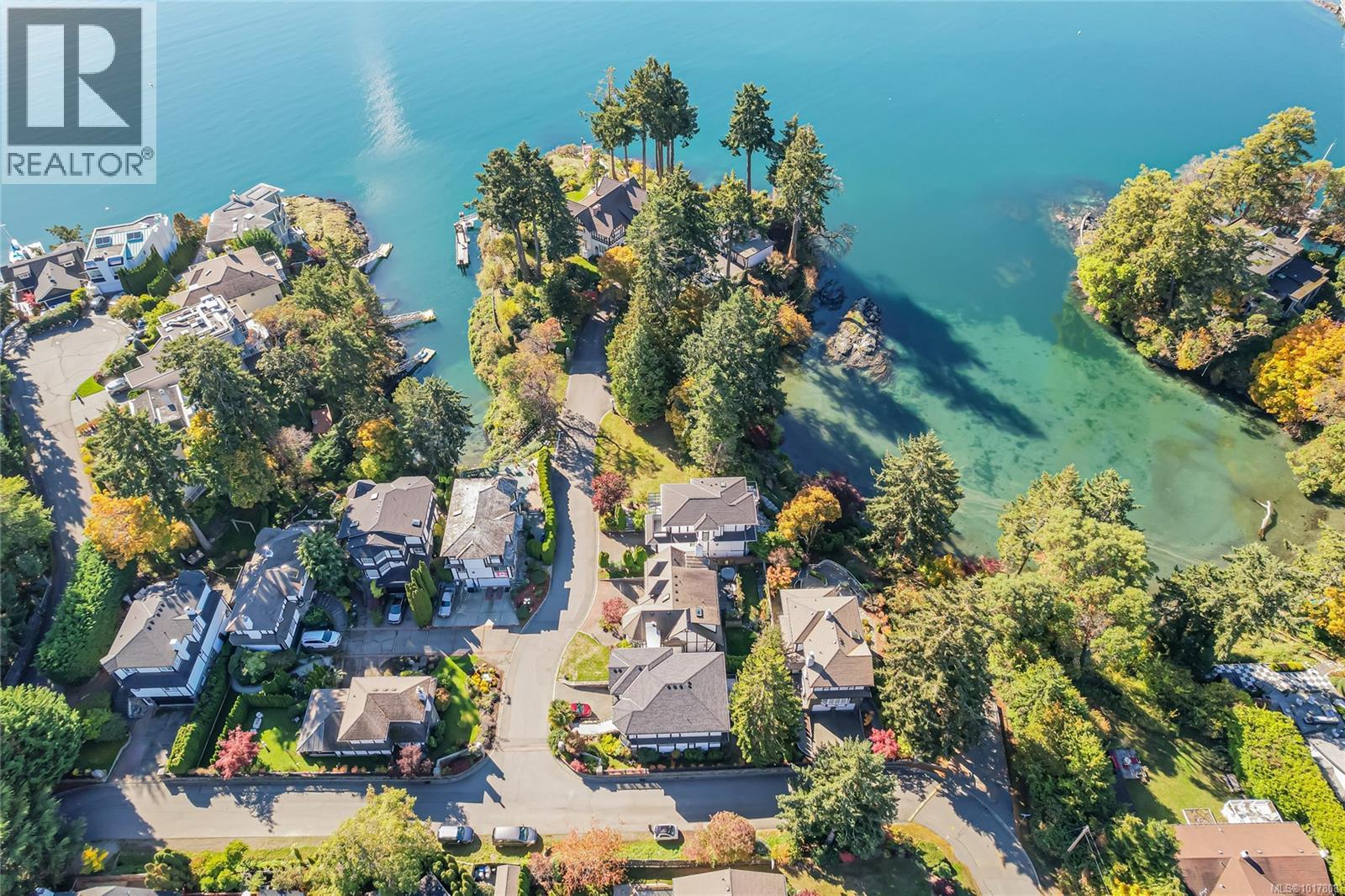- Houseful
- BC
- Victoria
- Victoria West
- 66 Songhees Rd Unit 302 Rd

Highlights
Description
- Home value ($/Sqft)$721/Sqft
- Time on Houseful83 days
- Property typeSingle family
- StyleContemporary
- Neighbourhood
- Median school Score
- Year built2007
- Mortgage payment
BEST of the SONGHEES: Discover Shutters Residences - A prestigious address in Victoria's Inner-Harbour. Premier 3-acre architecturally unique property enhanced by tranquil water gardens & resort-styled amenities: Heated outdoor lap pool, 2 hot tubs, steam room, sauna & fitness centre. This exquisite 3rd floor 2 bedroom suite comes with striking contemporary interior, 2 full baths-both with transom windows for natural lights, 3 sets of sliding glass doors presenting floor to ceiling windows in living room & both bedrooms, engineered wood-floors thru-out living/dining, hallway & bedrooms including W-I closet, heated marble floor in spa-liked ensuite, high quality S.S. appliances w/granite tops kitchen & entertainment sized balcony w/natural gas & serene views over water garden. Come enjoy the beauty of Victoria's vibrant waterfront surrounded by seawalks, just minutes stroll to downtown yet removed from hustle/bustle of the core. Cycle, kayak, walk - everything is moments from your door. (id:55581)
Home overview
- Cooling See remarks
- Heat source Electric
- Heat type Baseboard heaters
- # parking spaces 1
- # full baths 2
- # total bathrooms 2.0
- # of above grade bedrooms 2
- Has fireplace (y/n) Yes
- Community features Pets allowed, family oriented
- Subdivision Songhees
- View City view, mountain view
- Zoning description Residential
- Lot dimensions 1071
- Lot size (acres) 0.025164474
- Building size 1286
- Listing # 1008849
- Property sub type Single family residence
- Status Active
- Bathroom 3 - Piece
Level: Main - Dining room 3.962m X 2.438m
Level: Main - Ensuite 5 - Piece
Level: Main - Bedroom 3.962m X 3.048m
Level: Main - Kitchen 3.353m X 2.743m
Level: Main - Primary bedroom 4.267m X 3.048m
Level: Main - Living room 3.962m X 3.048m
Level: Main - 2.438m X 1.524m
Level: Main - Balcony 9.449m X 1.829m
Level: Main
- Listing source url Https://www.realtor.ca/real-estate/28672262/302-66-songhees-rd-victoria-songhees
- Listing type identifier Idx

$-1,700
/ Month












