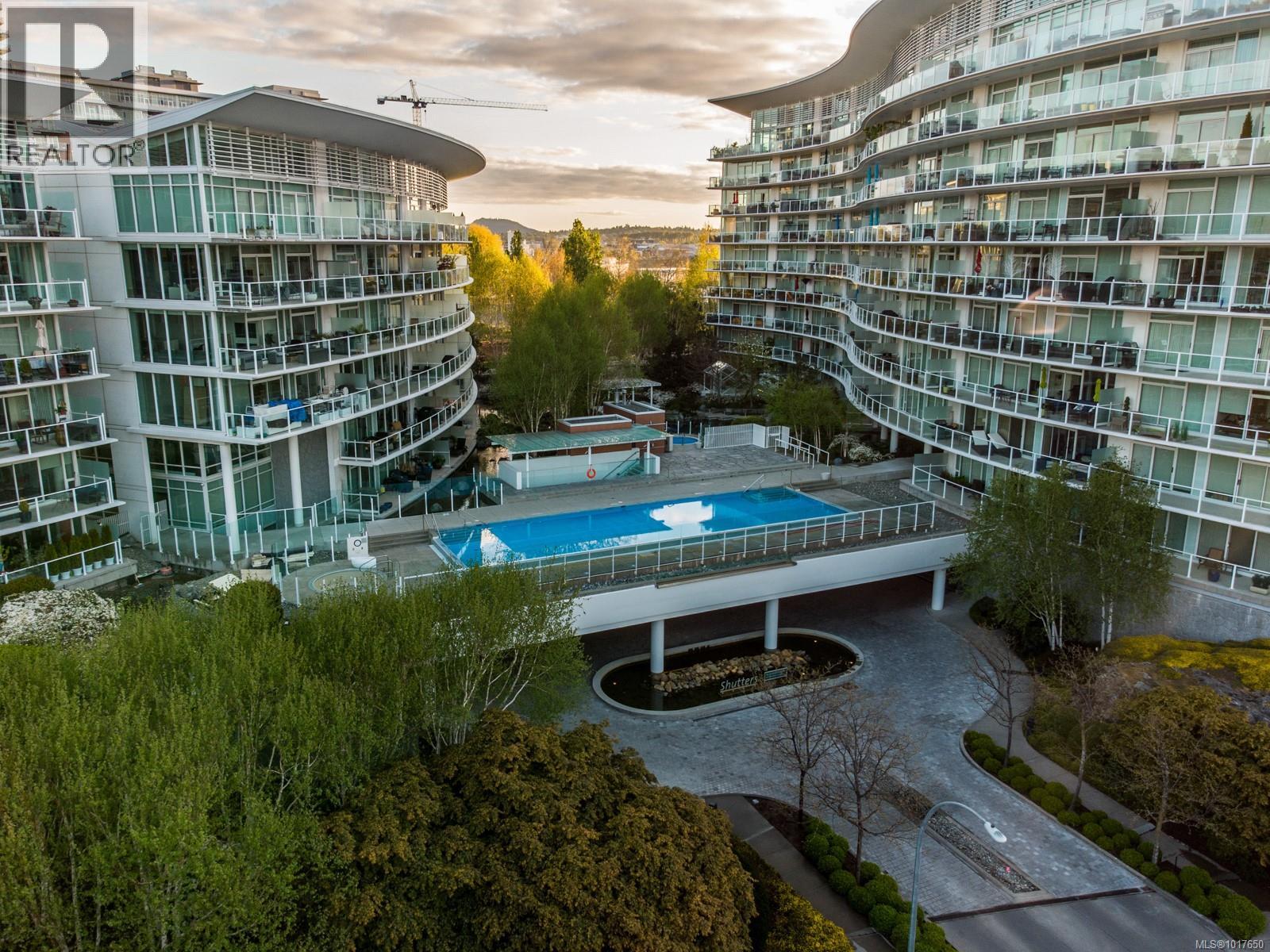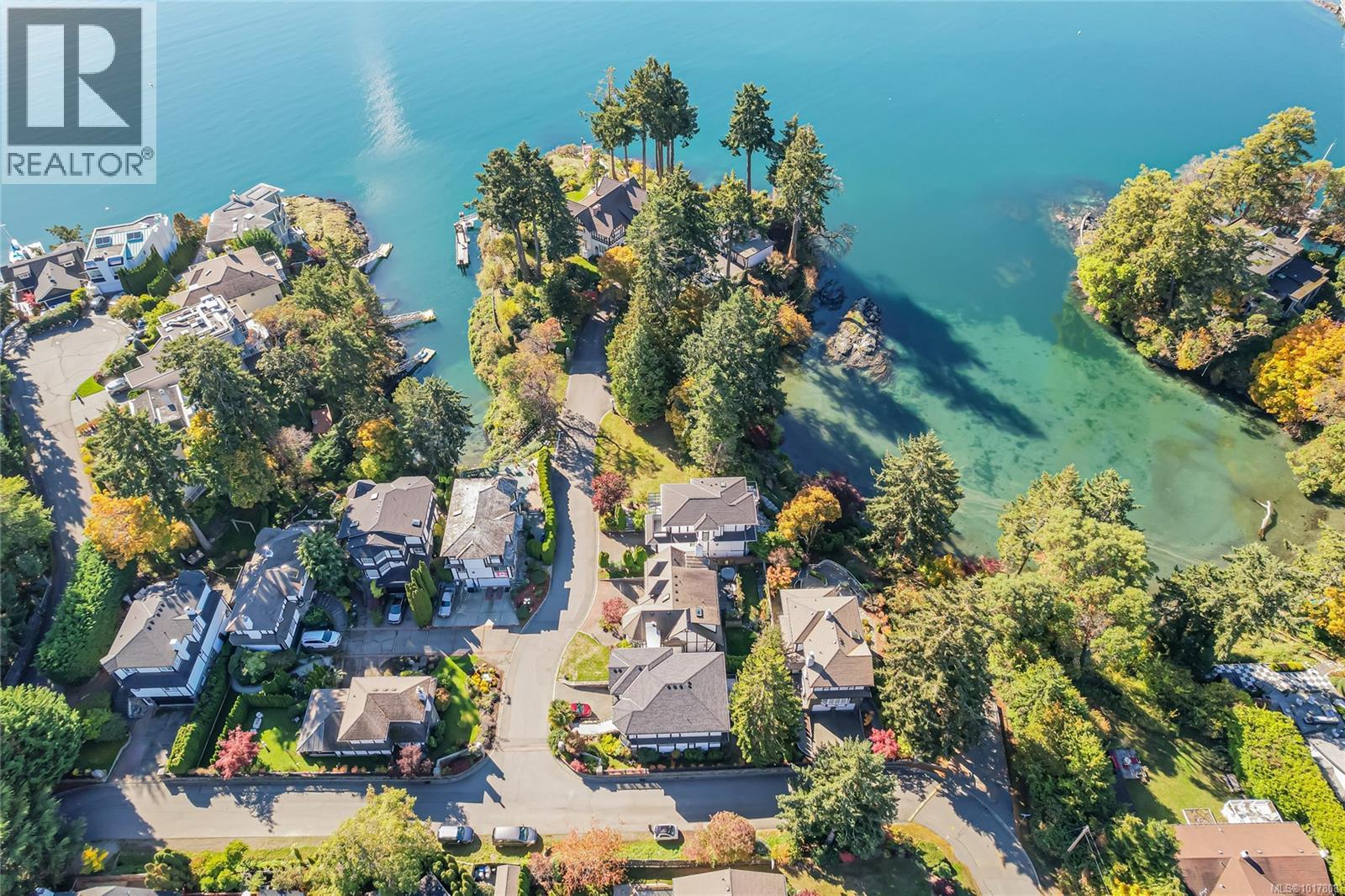- Houseful
- BC
- Victoria
- Victoria West
- 68 Songhees Rd Unit 119 Rd

68 Songhees Rd Unit 119 Rd
68 Songhees Rd Unit 119 Rd
Highlights
Description
- Home value ($/Sqft)$761/Sqft
- Time on Housefulnew 5 days
- Property typeSingle family
- StyleOther
- Neighbourhood
- Median school Score
- Year built2007
- Mortgage payment
Welcome to The Shutters - where architectural excellence meets spa-like tranquillity. This 1-bed + den, 2-bath condo has a rare & private exterior front entrance, bringing a townhome feel to condo living. Surrounded by water, this unique unit has a patio that backs onto a serene pond, which offers a stunning view out of the floor-to-ceiling windows as well as plenty of room for outdoor dining and enjoyment. Inside, you'll find spacious and bright rooms, a modern kitchen, and luxe bathrooms. Overlooking the inner harbour, the building sits steps from the Songhees walkway, Galloping Goose trail, markets, restaurants, and downtown shopping. The resort-style amenities in this exclusive complex include an amazing outdoor pool, a gym, a hot tub, a sauna, a steam room, a guest suite, a lounge, a boardroom, guest parking, & kayak/bike storage. One designated parking stall & storage included. This is your opportunity to own a one-of-a-kind unit in this exceptionally renowned building! (id:63267)
Home overview
- Cooling None
- Heat source Electric, natural gas
- Heat type Baseboard heaters
- # parking spaces 1
- Has garage (y/n) Yes
- # full baths 2
- # total bathrooms 2.0
- # of above grade bedrooms 1
- Has fireplace (y/n) Yes
- Community features Pets allowed, family oriented
- Subdivision Songhees
- View Mountain view
- Zoning description Residential
- Lot dimensions 853
- Lot size (acres) 0.020042293
- Building size 1084
- Listing # 1017650
- Property sub type Single family residence
- Status Active
- Dining room 3.658m X 1.829m
Level: Main - Primary bedroom 3.048m X 3.353m
Level: Main - 3.962m X 1.219m
Level: Main - Kitchen 2.438m X 2.743m
Level: Main - Living room 3.962m X 3.353m
Level: Main - Ensuite 4 - Piece
Level: Main - Den 2.743m X 2.134m
Level: Main - Bathroom 2 - Piece
Level: Main
- Listing source url Https://www.realtor.ca/real-estate/28994877/119-68-songhees-rd-victoria-songhees
- Listing type identifier Idx

$-1,589
/ Month












