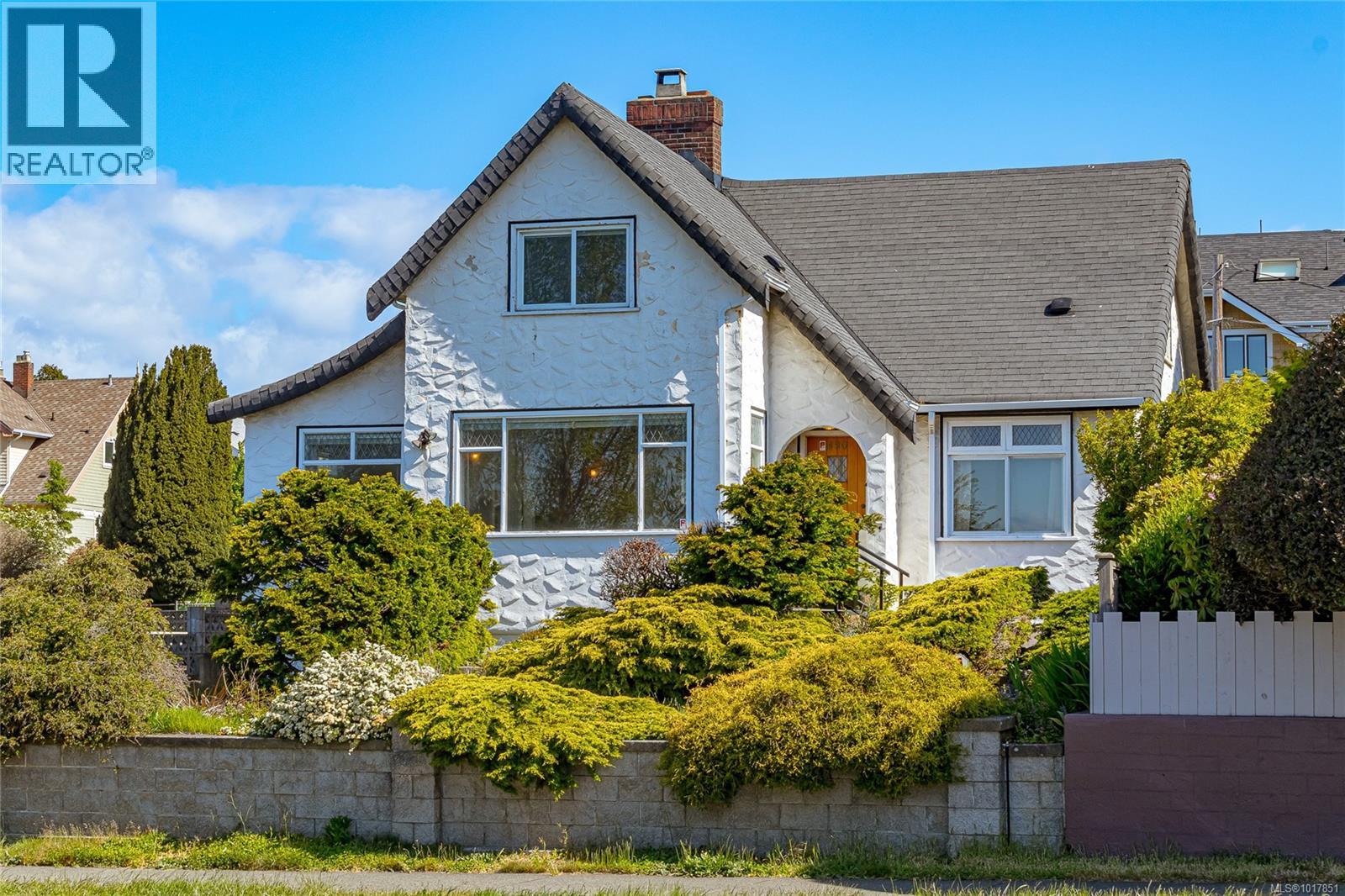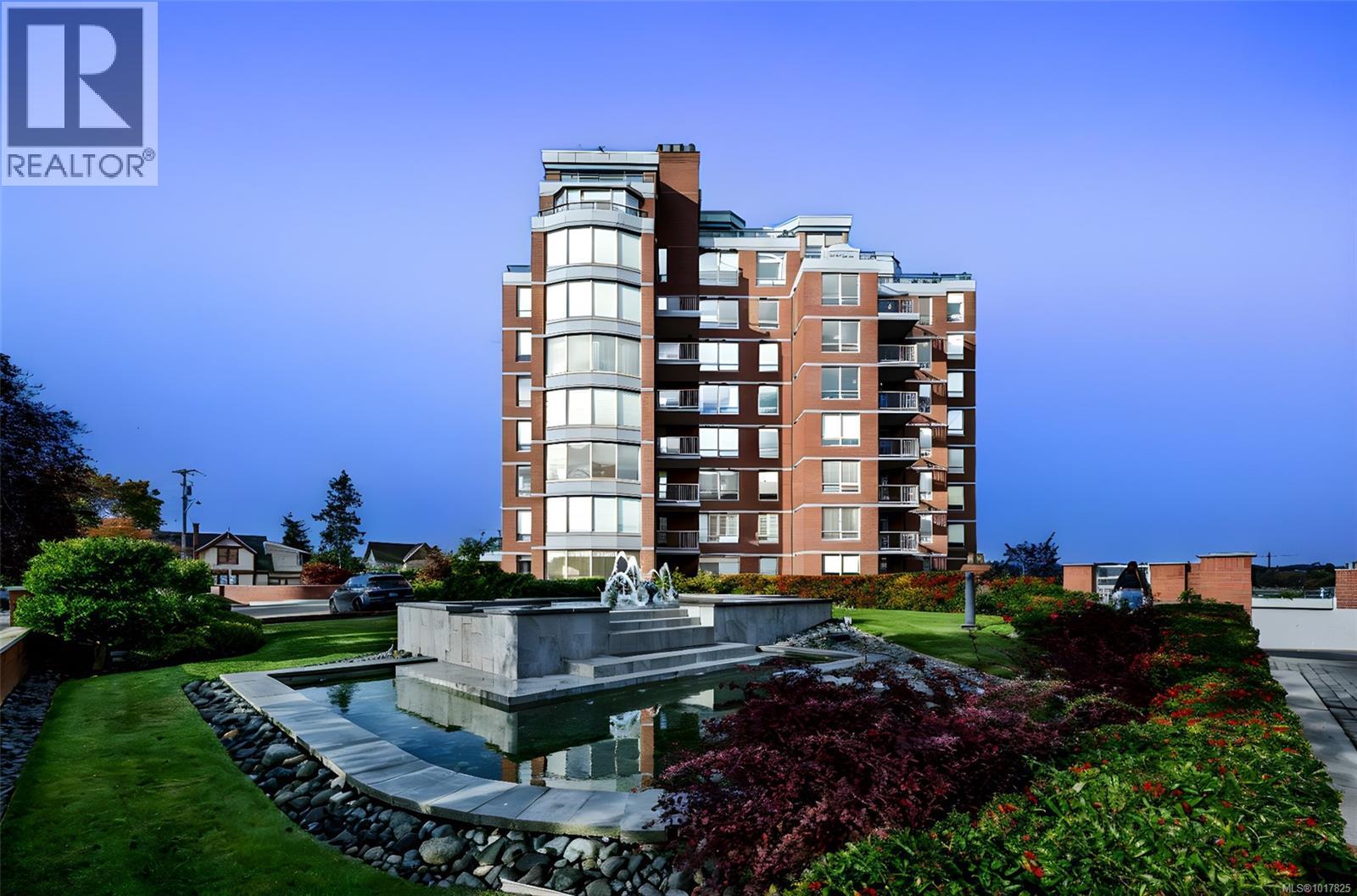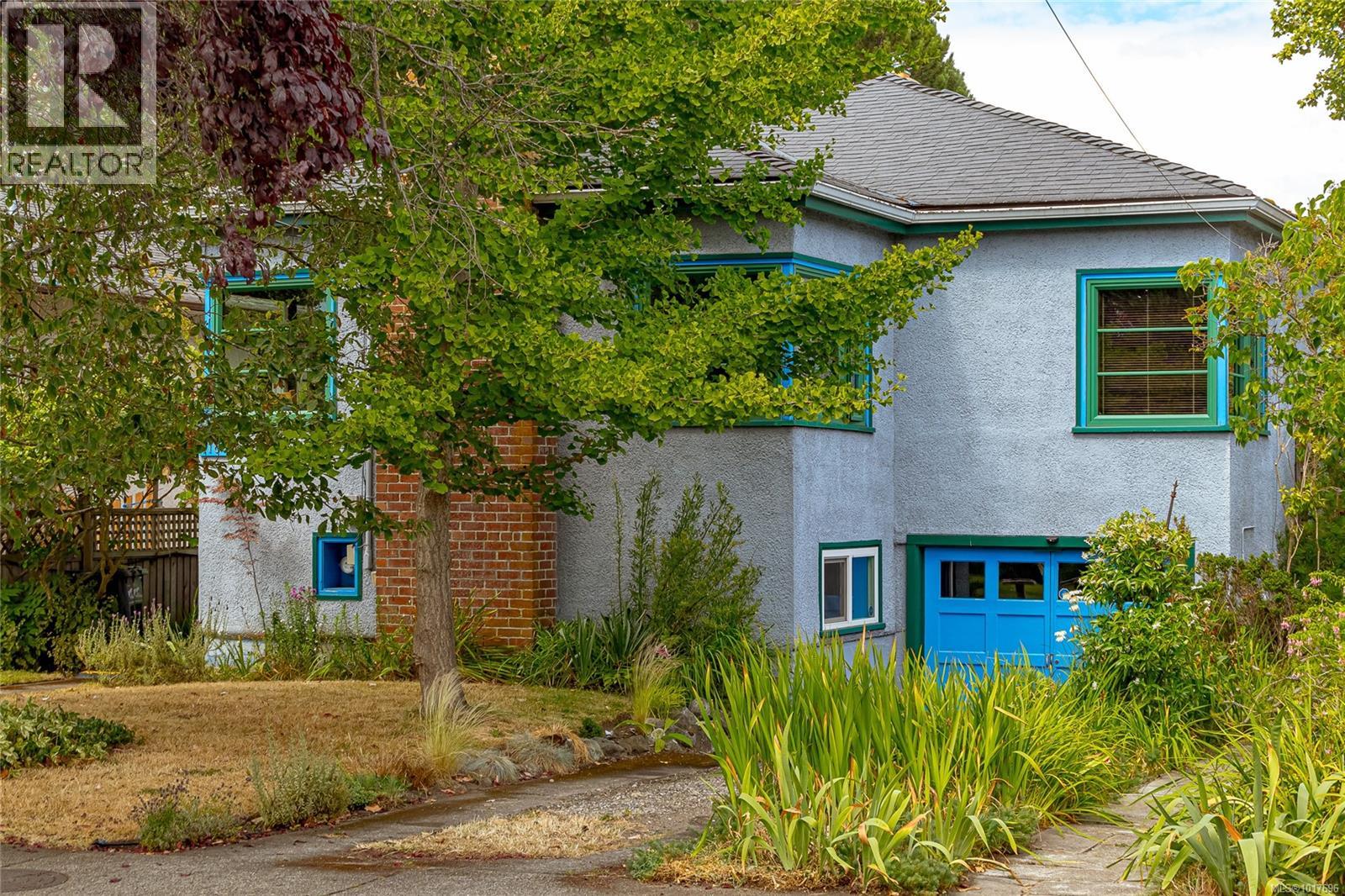
Highlights
Description
- Home value ($/Sqft)$654/Sqft
- Time on Housefulnew 3 days
- Property typeSingle family
- StyleOther
- Neighbourhood
- Median school Score
- Year built1938
- Mortgage payment
Imagine living right across the OCEANFRONT on Dallas Road, steps to Mile Zero and Beacon Hill Park. The breakwater and beach access is literally across the street. This 1938 character home with four bedrooms and three bathrooms offers panoramic OCEAN VIEWS all the way across to the Olympic Mountains. The original OAK HARDWOOD floors with walnut inlay adorn the living room and formal dining room. The wood fireplace centers the living room in this art deco home. The full basement with walk out access and GARAGE is ready for your personal touches. A separate one bedroom suite is self contained on the upper level and has its own private entrance on the back. Natural gas is connected for the hot water tank and the furnace is low maintenance electric. Perfect for the investor and/or homeowner, the location & Duplex Zoning of this property is arguably some of the best offered in Victoria. Please see both the YouTube video & 3D Matterport Tours. (id:63267)
Home overview
- Cooling None
- Heat source Electric
- Heat type Forced air
- # parking spaces 1
- # full baths 3
- # total bathrooms 3.0
- # of above grade bedrooms 4
- Has fireplace (y/n) Yes
- Subdivision James bay
- View Mountain view, ocean view
- Zoning description Residential
- Lot dimensions 5100
- Lot size (acres) 0.119830824
- Building size 2827
- Listing # 1017851
- Property sub type Single family residence
- Status Active
- Primary bedroom 3.327m X 3.048m
Level: 2nd - Bathroom 4 - Piece
Level: 2nd - Balcony 2.286m X 1.422m
Level: 2nd - Living room 4.191m X 3.073m
Level: 2nd - Kitchen 4.191m X 3.48m
Level: 2nd - Storage 2.997m X 2.032m
Level: Lower - Recreational room 5.715m X 4.521m
Level: Lower - Bedroom 3.48m X 2.997m
Level: Lower - Laundry 5.639m X 2.489m
Level: Lower - Bathroom 3 - Piece
Level: Lower - Bathroom 3 - Piece
Level: Main - Eating area 2.921m X 1.829m
Level: Main - Bedroom 3.048m X 2.921m
Level: Main - 3.886m X 3.099m
Level: Main - Kitchen 3.81m X 1.829m
Level: Main - Dining room 4.013m X 2.921m
Level: Main - Primary bedroom 3.658m X 2.921m
Level: Main - Living room 5.258m X 4.267m
Level: Main
- Listing source url Https://www.realtor.ca/real-estate/29007342/690-dallas-rd-victoria-james-bay
- Listing type identifier Idx

$-4,933
/ Month











