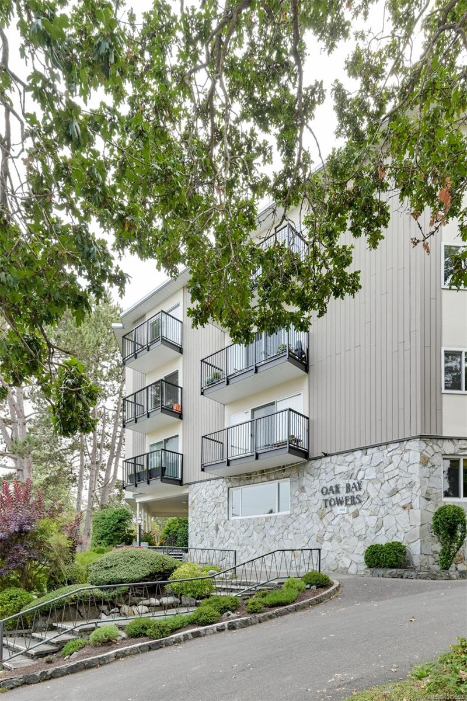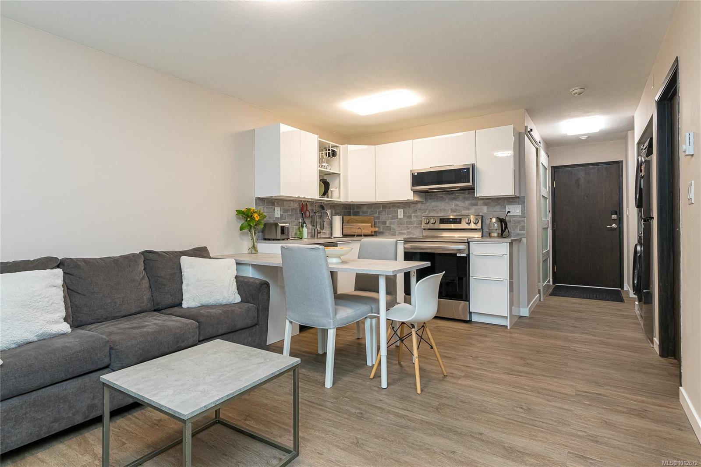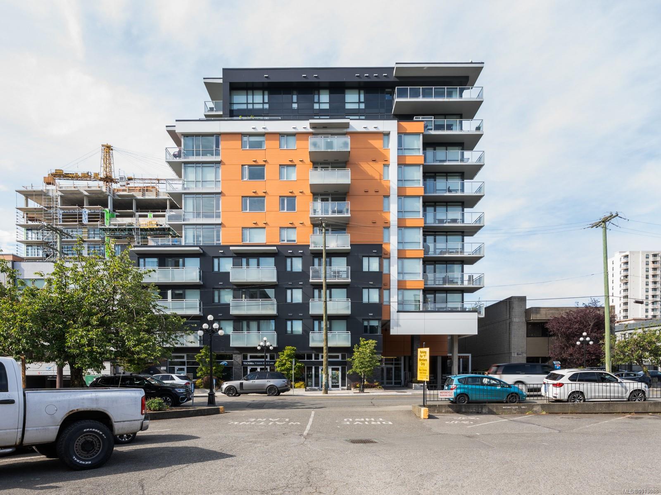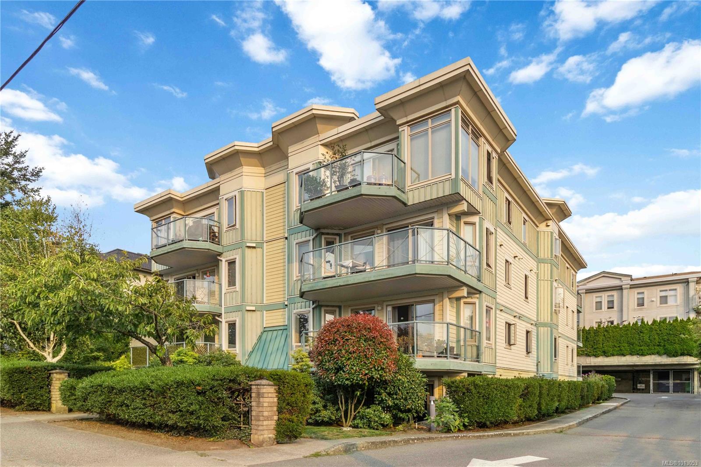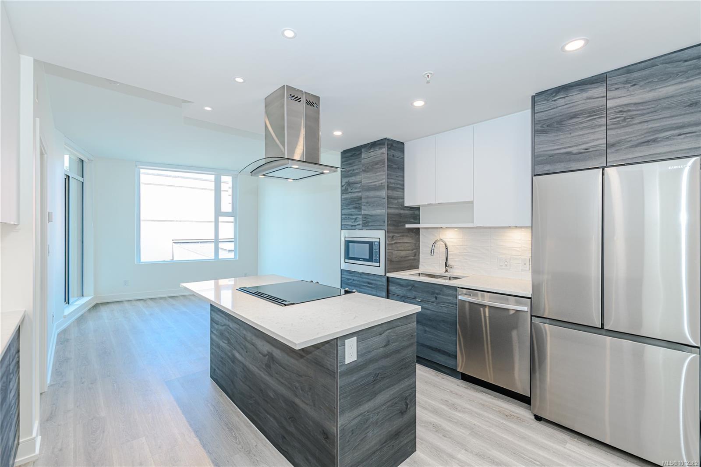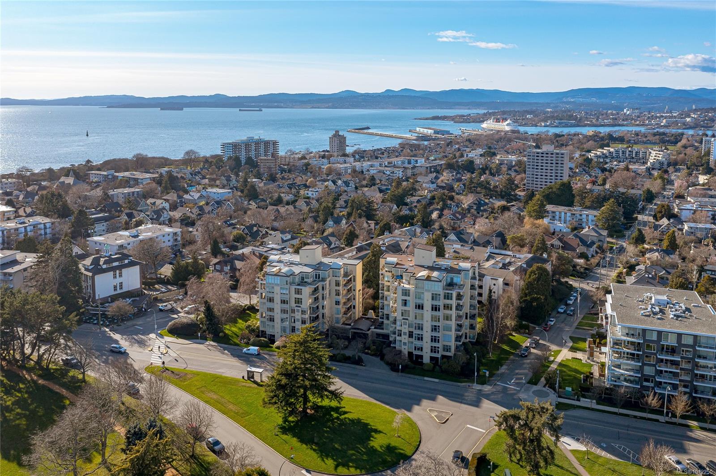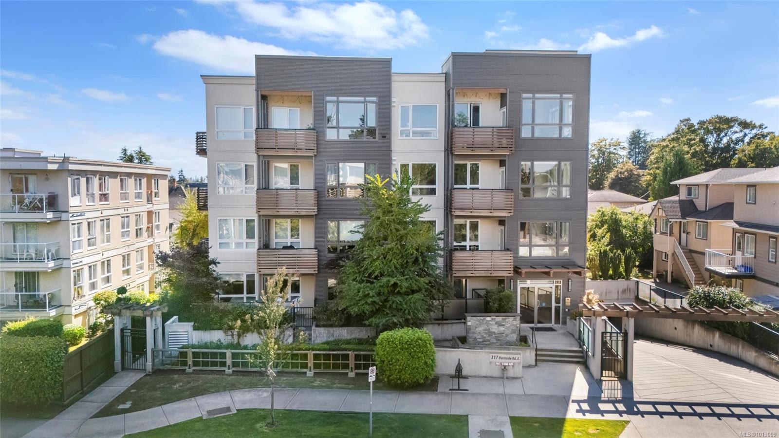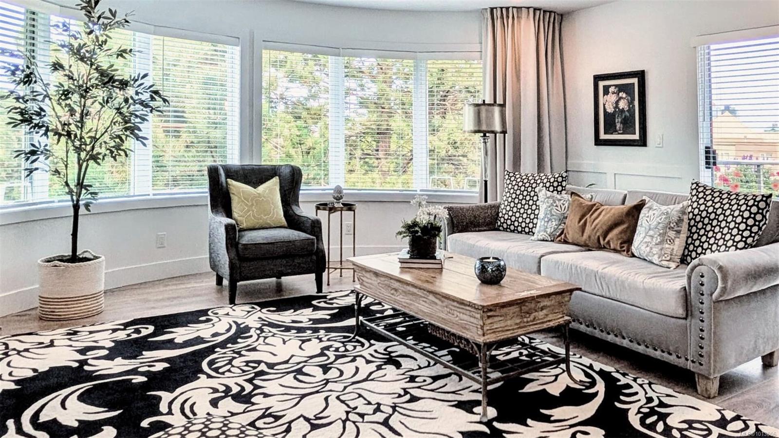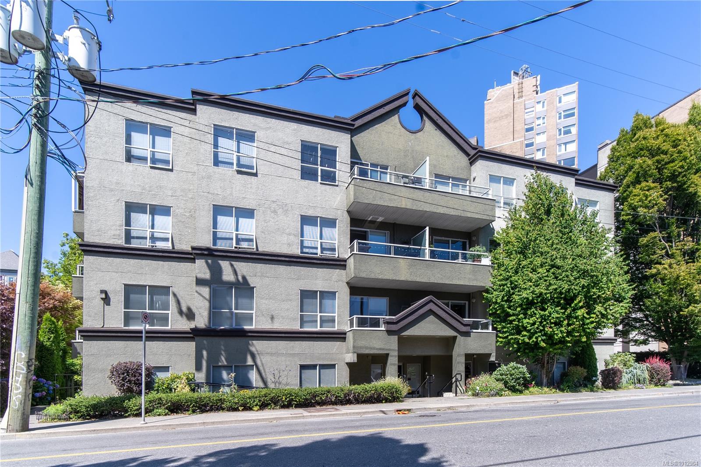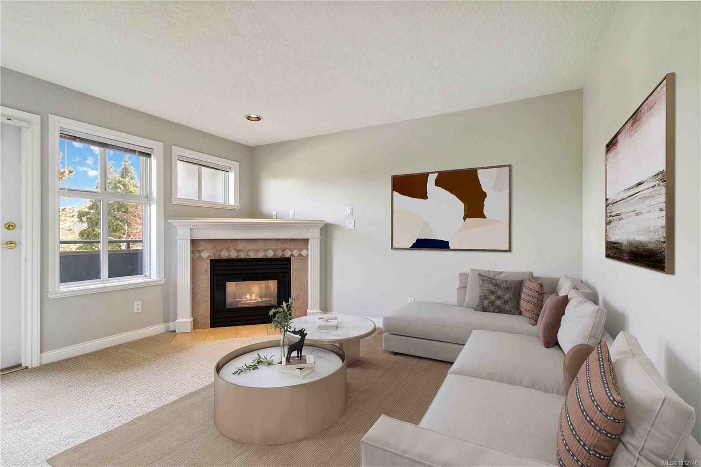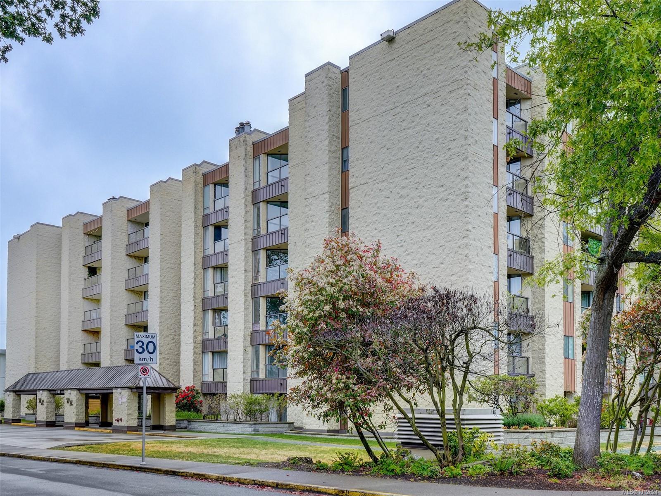- Houseful
- BC
- Victoria
- Victoria West
- 70 Saghalie Rd Apt 211
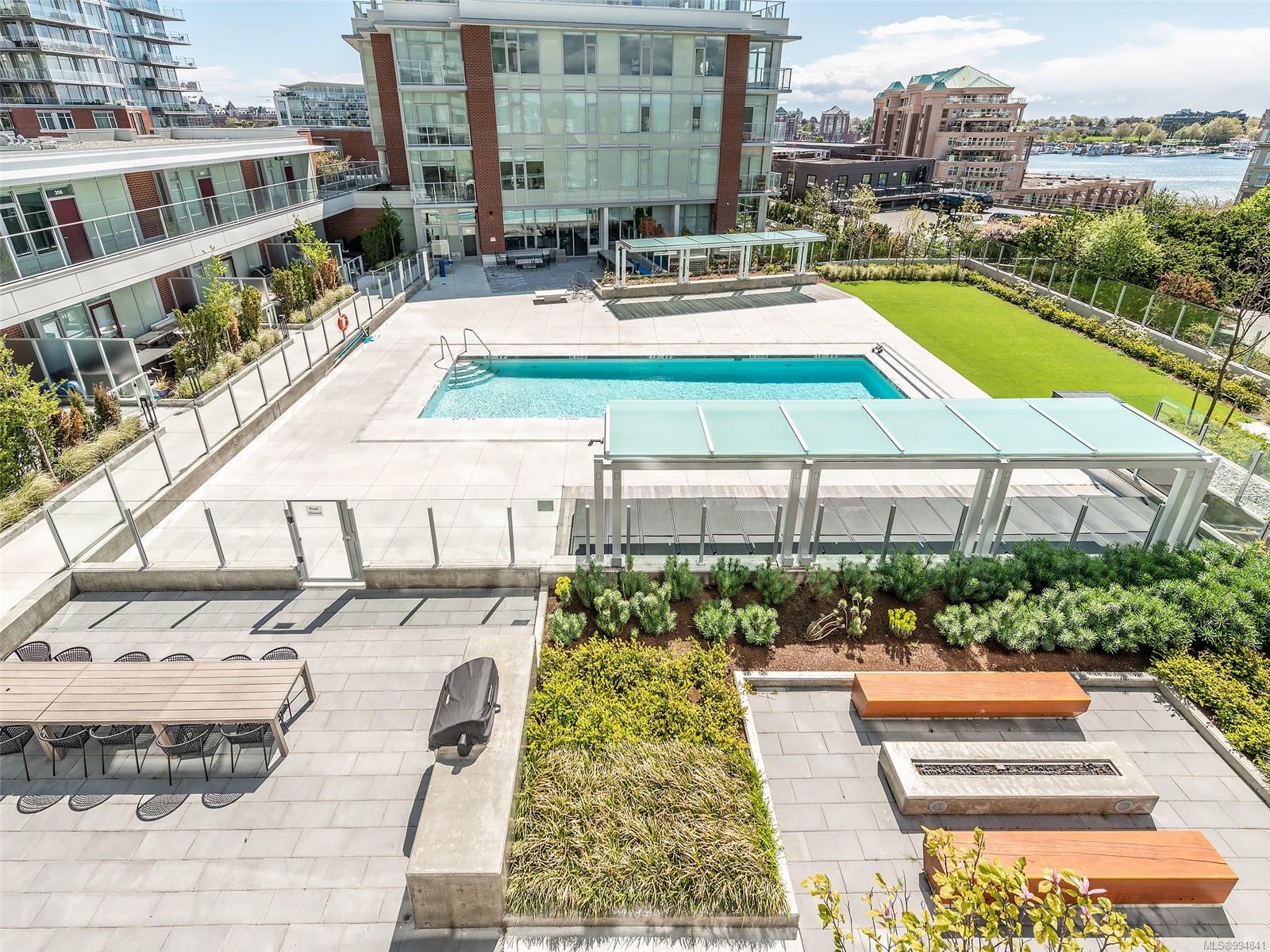
70 Saghalie Rd Apt 211
70 Saghalie Rd Apt 211
Highlights
Description
- Home value ($/Sqft)$1,016/Sqft
- Time on Houseful148 days
- Property typeResidential
- StyleWest coast
- Neighbourhood
- Median school Score
- Lot size436 Sqft
- Year built2018
- Mortgage payment
Welcome to the Encore, a modern brick building with luxurious, hotel-inspired amenities! This bright and modern, top-floor condo offers large windows on each end of the unit allowing for an abundance of natural lighting. The eat-in kitchen is complete with premium stainless steel and integrated appliances including a gas range stove top and a custom hideaway dining table (that extends to seat 8 people!). The living room offers flexibility with a built-in TV/storage unit including a hideaway murphy bed! Live in luxury with access to many hotel-inspired amenities such as concierge, outdoor pool, seating areas, shared BBQ & firepits, common lounge area, guest suite, plenty of visitor parking, a large gym & an adjacent dog park for added convenience! You'll also find in-unit laundry, a designated secure underground parking stall & separate storage locker. Perfect for investors, professionals or first-time home buyers, you don't want to miss out!
Home overview
- Cooling Air conditioning
- Heat type Electric, forced air, heat recovery
- Sewer/ septic Sewer connected
- # total stories 2
- Building amenities Bike storage, common area, elevator(s), fitness center, guest suite, meeting room, pool: outdoor, private drive/road, recreation facilities, recreation room, secured entry, shared bbq, other
- Construction materials Brick, steel and concrete
- Foundation Concrete perimeter
- Roof Asphalt torch on
- Exterior features Balcony
- Other structures Guest accommodations
- # parking spaces 1
- Parking desc On street, underground
- # total bathrooms 1.0
- # of above grade bedrooms 1
- # of rooms 5
- Flooring Carpet, laminate, tile
- Appliances Dishwasher, f/s/w/d, microwave, oven/range gas
- Has fireplace (y/n) No
- Laundry information In unit
- Interior features Closet organizer, controlled entry, dining/living combo, eating area, elevator, soaker tub
- County Capital regional district
- Area Victoria west
- Water source Municipal
- Zoning description Residential
- Directions 4468
- Exposure Northeast
- Lot size (acres) 0.01
- Building size 620
- Mls® # 994841
- Property sub type Condominium
- Status Active
- Tax year 2024
- Kitchen Main: 15m X 11m
Level: Main - Living room Main: 12m X 11m
Level: Main - Balcony Main: 10m X 2m
Level: Main - Bedroom Main: 11m X 9m
Level: Main - Ensuite Main
Level: Main
- Listing type identifier Idx

$-1,221
/ Month

