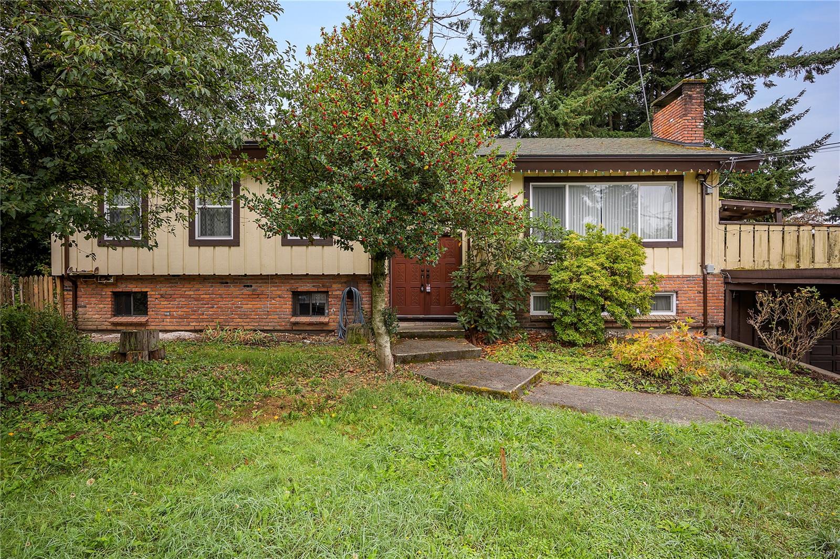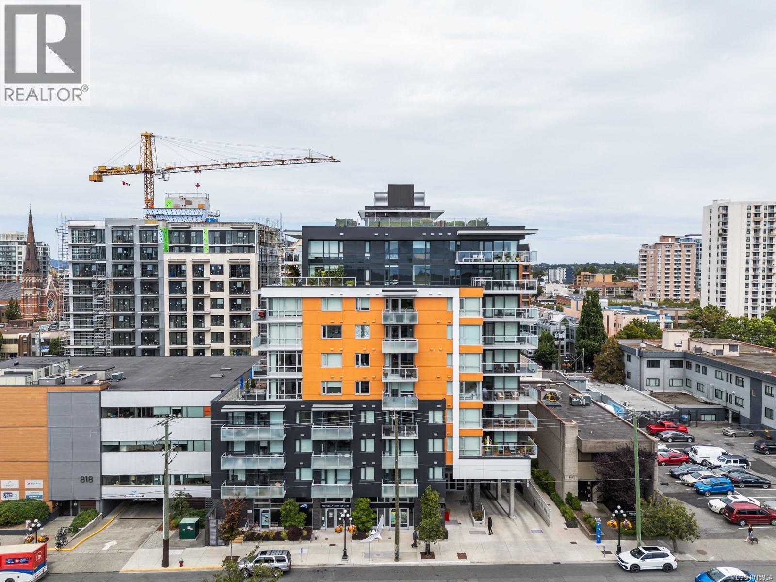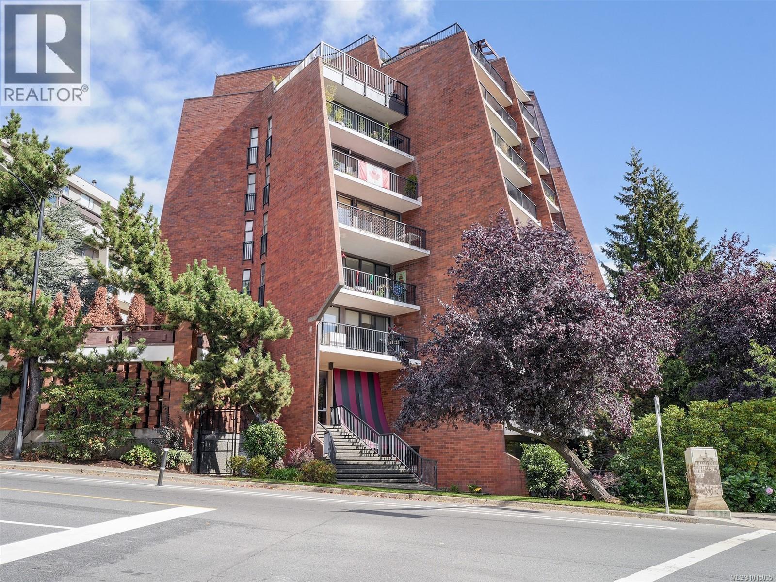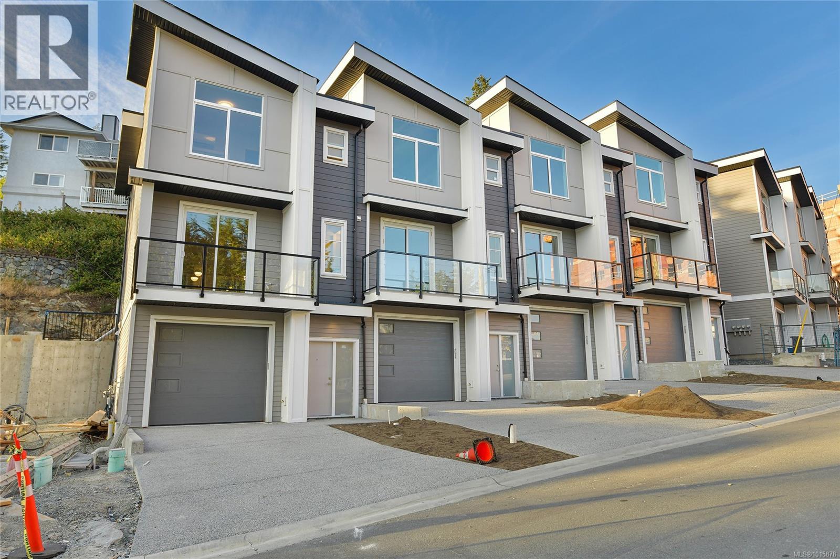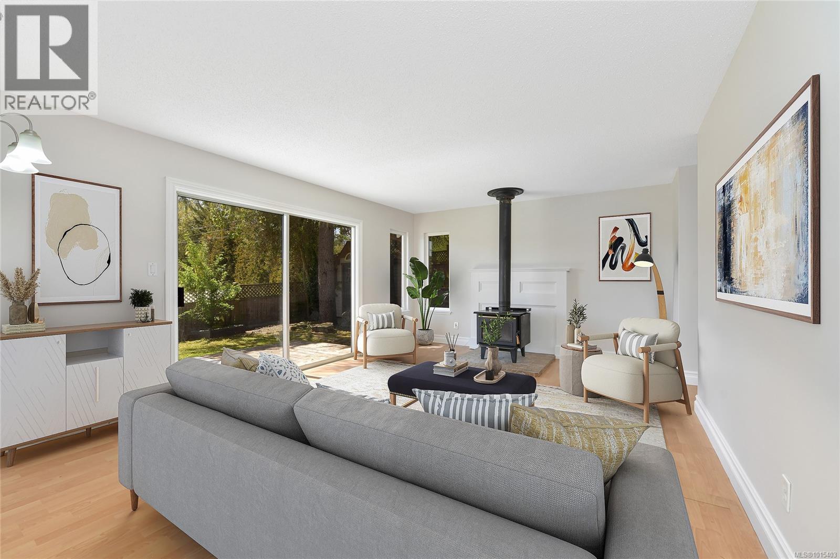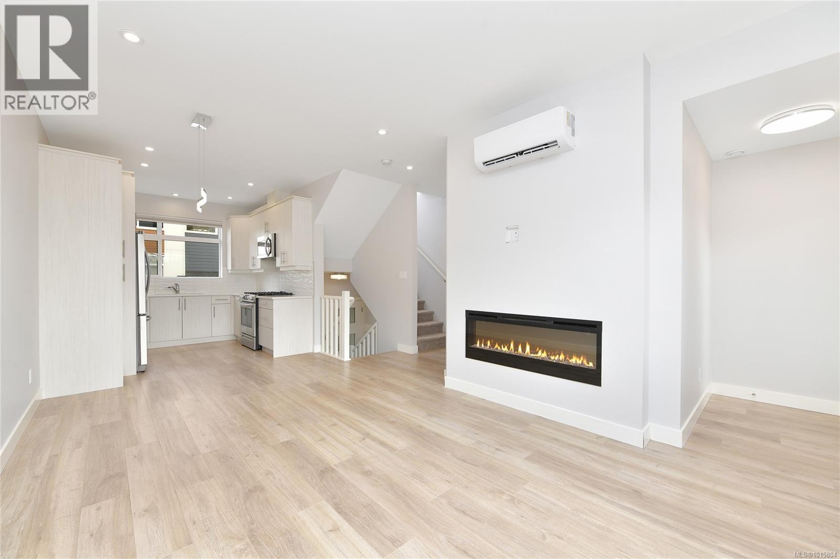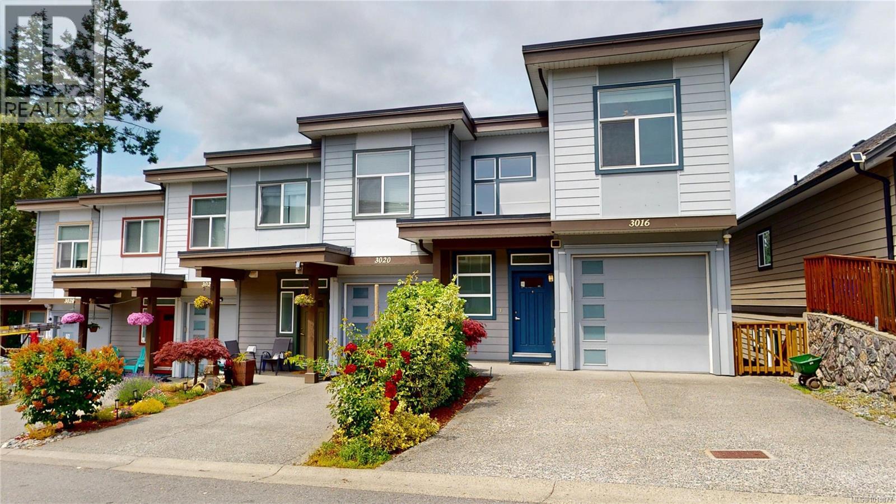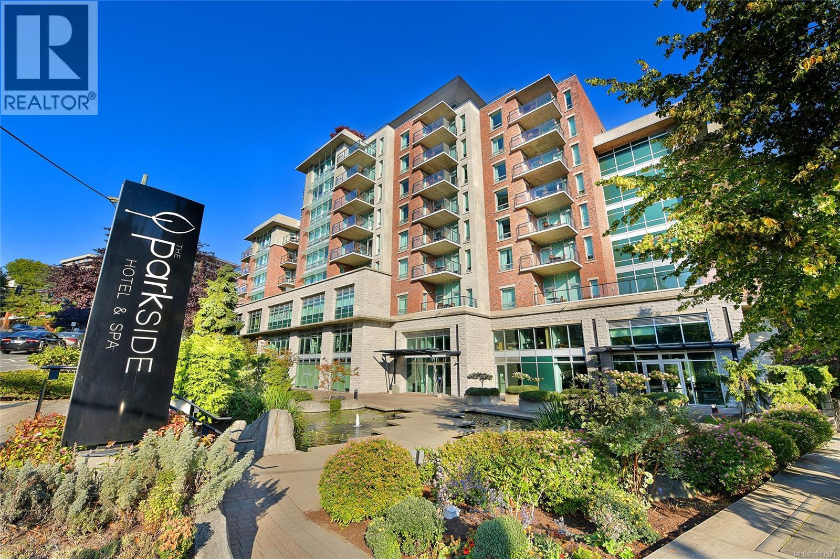- Houseful
- BC
- Victoria
- Hatley Park
- 705 Heaslip Pl
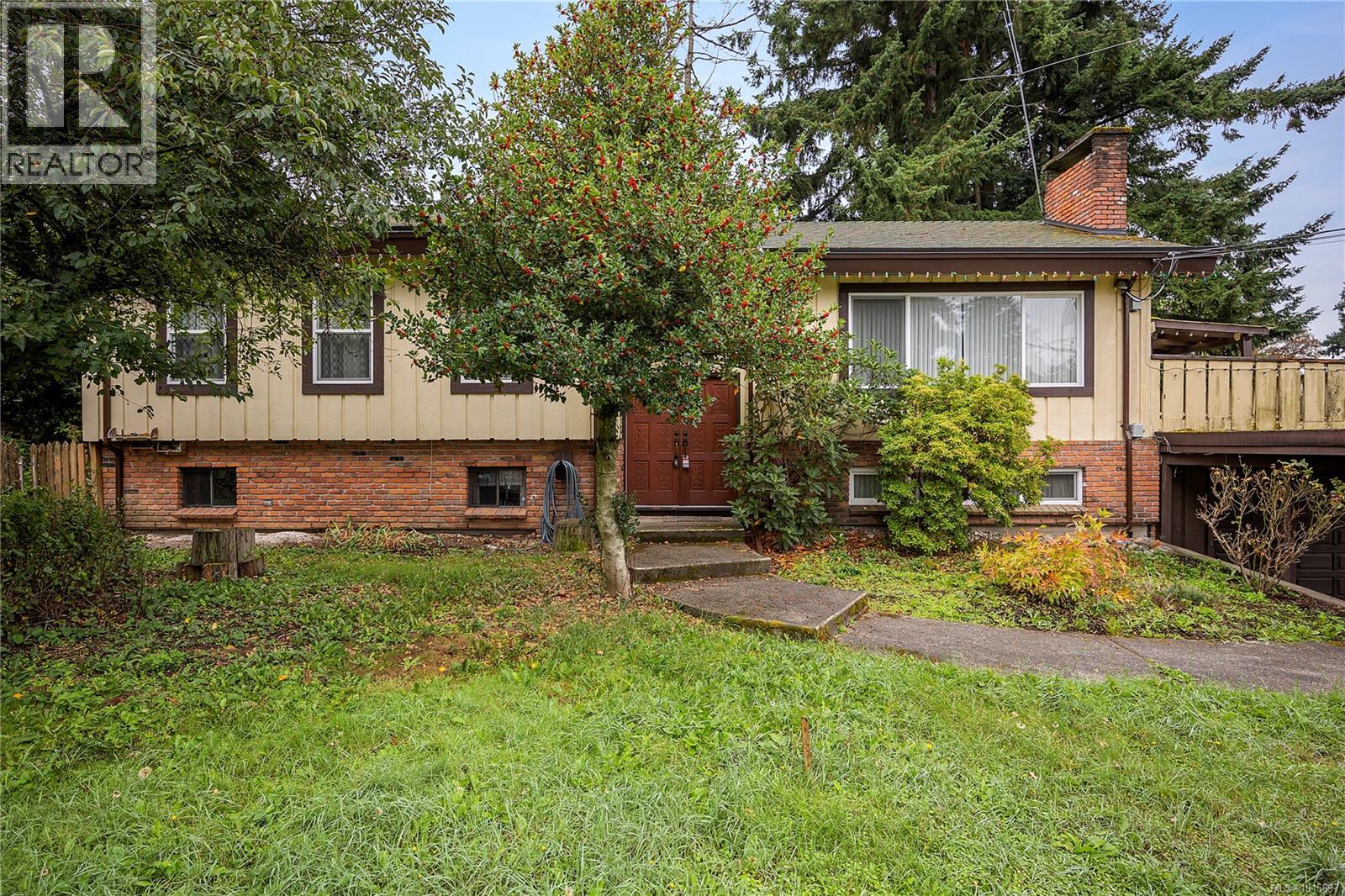
Highlights
Description
- Home value ($/Sqft)$298/Sqft
- Time on Housefulnew 1 hour
- Property typeSingle family
- Neighbourhood
- Median school Score
- Year built1975
- Mortgage payment
Nestled in the serene community of Colwood, BC, this 1975-built home offers a rare blend of classic West Coast charm and architectural character. Featuring 4 bedrooms and 3 bathrooms, it’s the perfect space for families or those who love to host. One of its most striking features is the high A-frame living room ceiling, which soars dramatically to create an open, airy ambiance that invites natural light throughout the space. The upstairs living room is anchored by a cozy wood-burning stove, adding warmth and character while complementing the rustic charm of the exposed beams and wood finishes. Large windows frame views of the surrounding greenery, bringing the outdoors in. The A-frame design not only enhances visual appeal but also contributes to a sense of spaciousness and tranquility that's hard to find in newer builds. Lovingly maintained, this home sits in an established quieter neighbourhood, minutes from parks, beaches, schools, and all the local amenities Colwood has to offer. (id:63267)
Home overview
- Cooling None
- Heat source Oil, wood
- # parking spaces 3
- Has garage (y/n) Yes
- # full baths 3
- # total bathrooms 3.0
- # of above grade bedrooms 4
- Has fireplace (y/n) Yes
- Subdivision Colwood lake
- Zoning description Residential
- Lot dimensions 8364
- Lot size (acres) 0.19652256
- Building size 3013
- Listing # 1015897
- Property sub type Single family residence
- Status Active
- Family room 7.95m X 3.886m
Level: Lower - Utility 2.794m X 3.429m
Level: Lower - Laundry 5.309m X 3.429m
Level: Lower - Recreational room Measurements not available X 8.23m
Level: Lower - Bedroom 3.302m X 3.556m
Level: Lower - Bathroom 1.727m X 3.531m
Level: Lower - Dining room 3.073m X 3.607m
Level: Main - Bathroom 2.616m X 2.286m
Level: Main - Other 7.239m X 0.991m
Level: Main - Primary bedroom 4.699m X 4.039m
Level: Main - Bedroom 3.429m X 3.531m
Level: Main - Living room 5.766m X 3.912m
Level: Main - Kitchen 2.946m X 3.531m
Level: Main - Measurements not available X 7.62m
Level: Main - Bedroom 3.505m X 3.531m
Level: Main - Bathroom 2.616m X 2.464m
Level: Main - Dining nook 2.21m X 3.531m
Level: Main
- Listing source url Https://www.realtor.ca/real-estate/28959311/705-heaslip-pl-colwood-colwood-lake
- Listing type identifier Idx

$-2,397
/ Month

