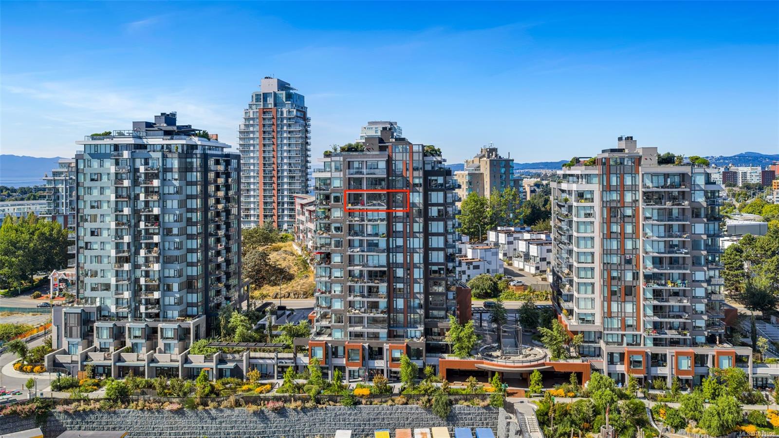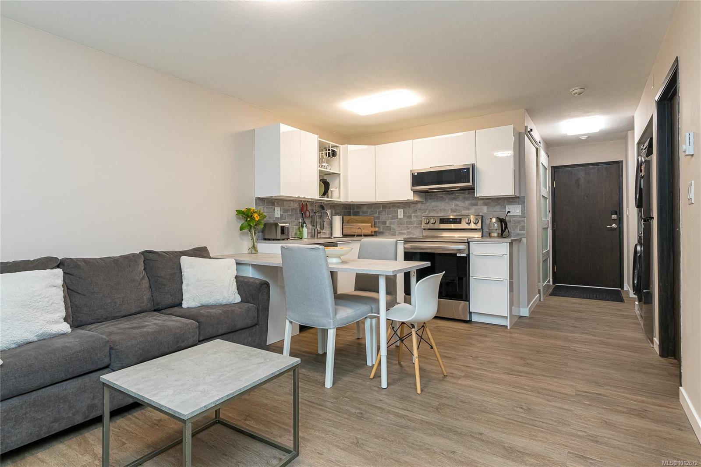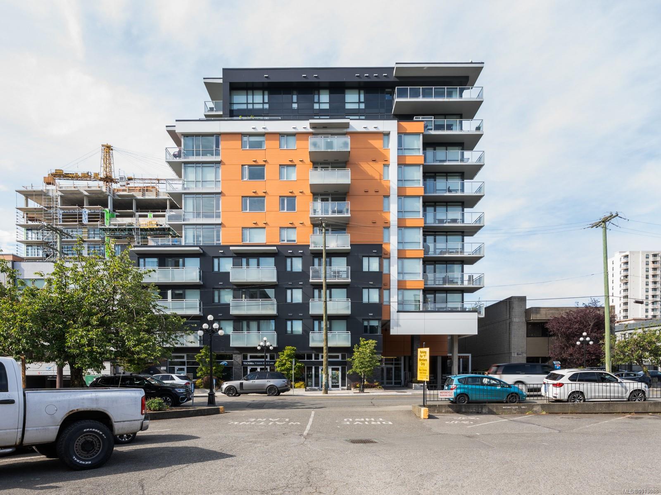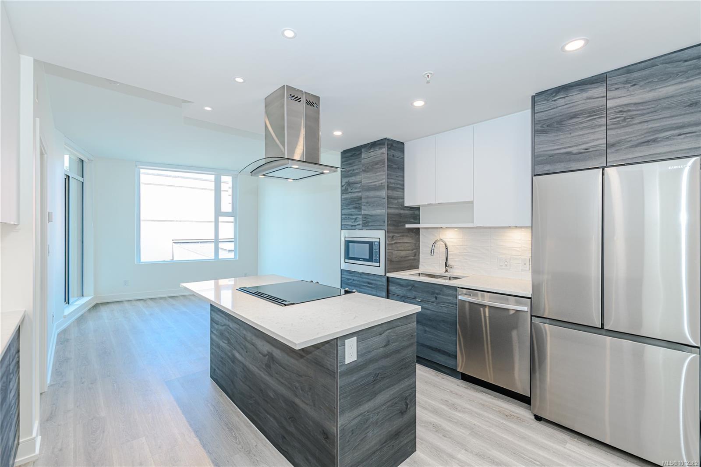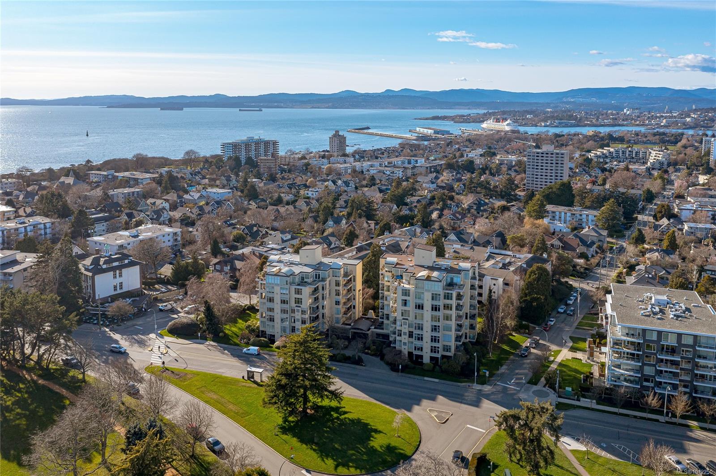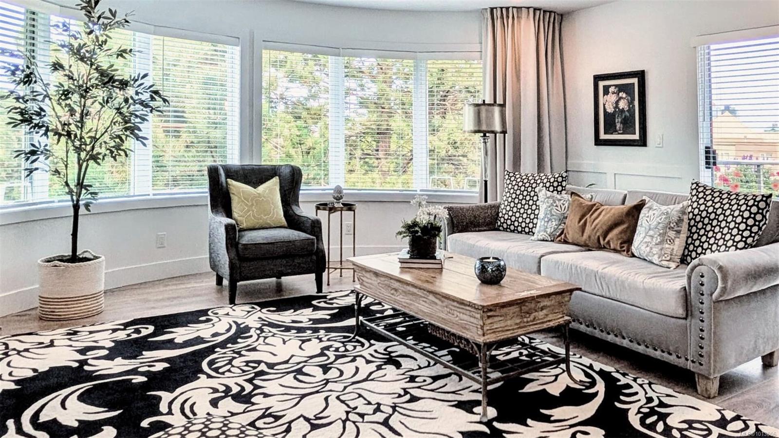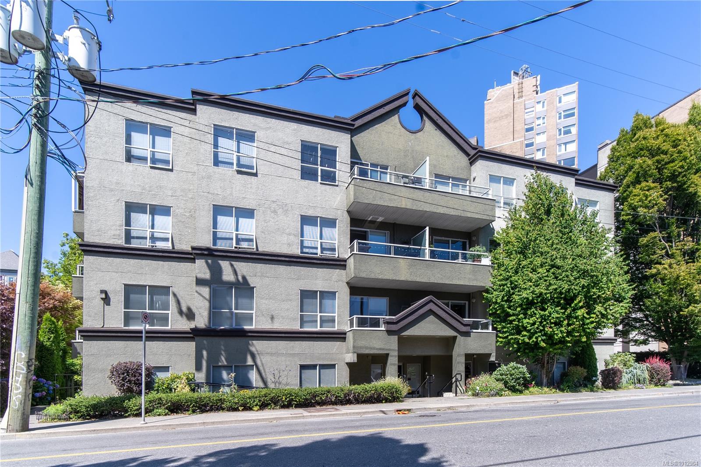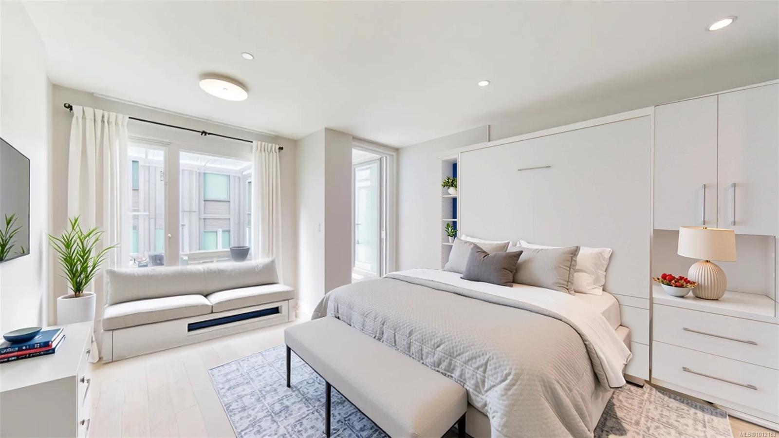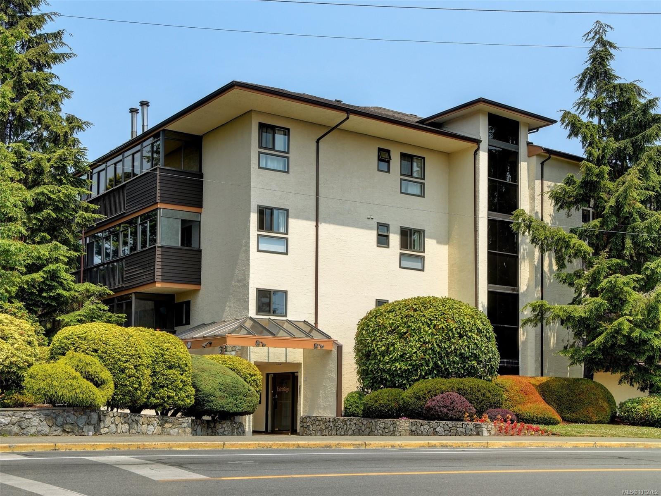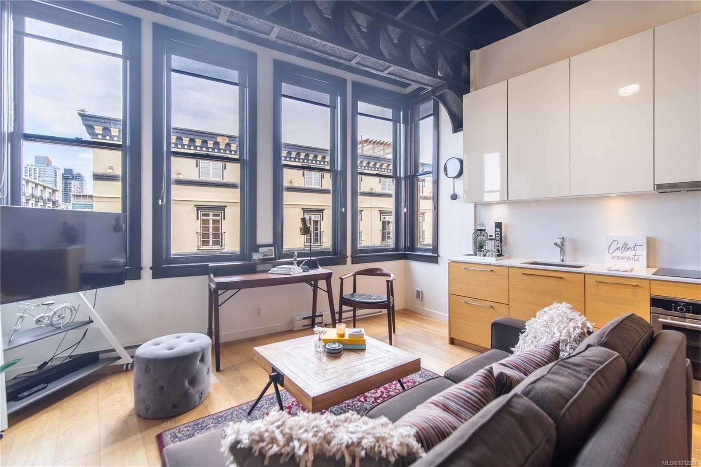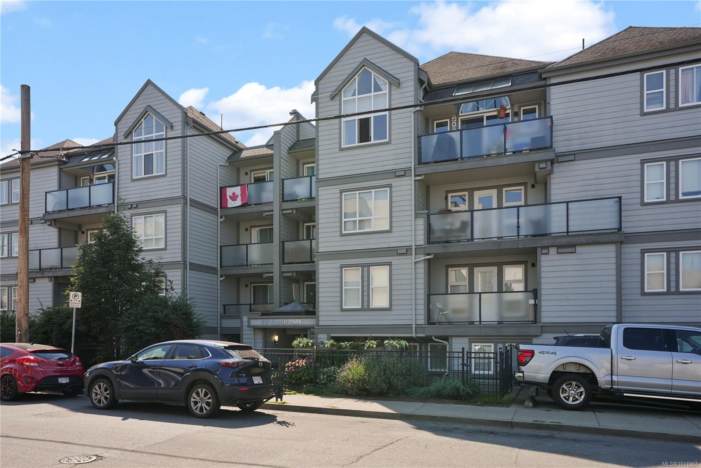- Houseful
- BC
- Victoria
- Downtown Victoria
- 707 Courtney St Apt 1001
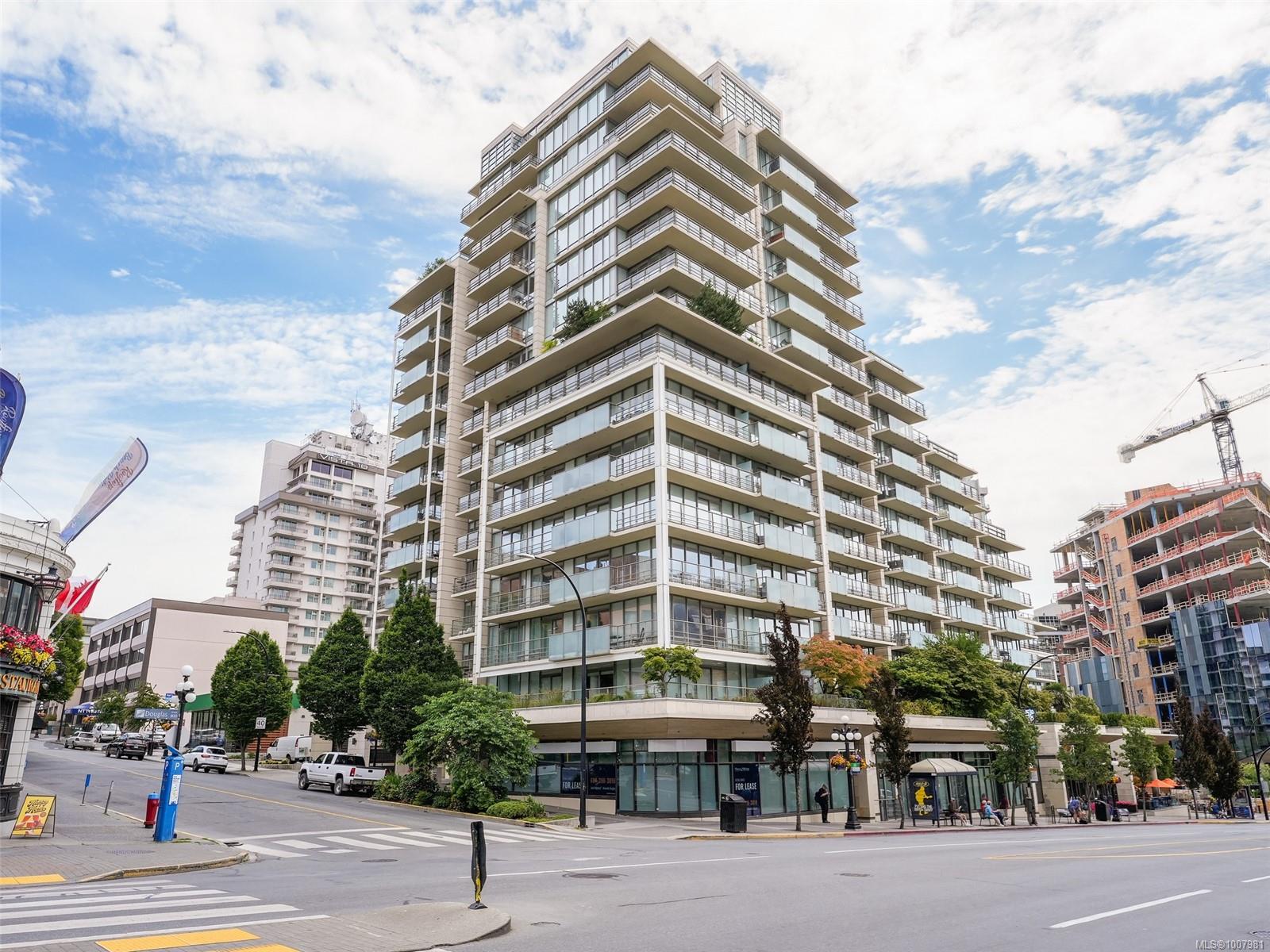
Highlights
This home is
8%
Time on Houseful
47 Days
School rated
5/10
Victoria
-4.29%
Description
- Home value ($/Sqft)$729/Sqft
- Time on Houseful47 days
- Property typeResidential
- Neighbourhood
- Median school Score
- Lot size871 Sqft
- Year built2009
- Mortgage payment
This large, 800 sq ft, 1 bedroom condo is situated in a prime location at the prestigious Falls. Sitting on the quiet side of the building, and on the 10th floor, you get beautiful SE ocean views. Wall to wall to windows flood light into the open concept main living area. This unit includes a Schiffini Italian kitchen complete with European stainless steel appliances, a large island with bar and extensive granite. The 5 piece spa like bath, and SE wrap around deck provide many choices for a relaxing evening. The dedicated heat pump provides year-round heating and cooling. Building amenities include Pool, Hot Tub, Gym, Underground Parking, and Bike Storage. It’s a perfect condo for all downtown living has to offer
Cody Vorra
of Royal LePage Coast Capital - Chatterton,
MLS®#1007981 updated 1 month ago.
Houseful checked MLS® for data 1 month ago.
Home overview
Amenities / Utilities
- Cooling Air conditioning
- Heat type Electric, forced air, heat pump, natural gas
- Has pool (y/n) Yes
- Sewer/ septic Sewer to lot
- Utilities Cable connected, electricity connected, garbage, natural gas connected, phone connected, recycling, underground utilities
Exterior
- # total stories 19
- Building amenities Bike storage, common area, elevator(s), fitness center, guest suite, meeting room, pool, recreation room, roof deck, spa/hot tub, street lighting
- Construction materials Frame metal, insulation: ceiling, insulation: walls, steel and concrete, other
- Foundation Concrete perimeter
- Roof Asphalt torch on, other, see remarks
- Exterior features Balcony/patio, swimming pool, water feature
- # parking spaces 1
- Parking desc Attached, guest, underground
Interior
- # total bathrooms 1.0
- # of above grade bedrooms 1
- # of rooms 8
- Flooring Tile, wood
- Appliances Dishwasher, f/s/w/d, microwave, oven/range gas, range hood
- Has fireplace (y/n) Yes
- Laundry information In unit
- Interior features Bar, closet organizer, eating area, soaker tub, storage
Location
- County Capital regional district
- Area Victoria
- View City, mountain(s), valley
- Water source Municipal, to lot
- Zoning description Multi-family
Lot/ Land Details
- Exposure South
- Lot desc Rectangular lot
Overview
- Lot size (acres) 0.02
- Building size 940
- Mls® # 1007981
- Property sub type Condominium
- Status Active
- Tax year 2025
Rooms Information
metric
- Balcony Main: 5.486m X 1.524m
Level: Main - Dining room Main: 4.267m X 2.438m
Level: Main - Kitchen Main: 3.962m X 2.743m
Level: Main - Main: 1.829m X 1.524m
Level: Main - Living room Main: 3.962m X 3.658m
Level: Main - Balcony Main: 4.877m X 0.914m
Level: Main - Bathroom Main
Level: Main - Primary bedroom Main: 3.962m X 3.353m
Level: Main
SOA_HOUSEKEEPING_ATTRS
- Listing type identifier Idx

Lock your rate with RBC pre-approval
Mortgage rate is for illustrative purposes only. Please check RBC.com/mortgages for the current mortgage rates
$-1,269
/ Month25 Years fixed, 20% down payment, % interest
$558
Maintenance
$
$
$
%
$
%

Schedule a viewing
No obligation or purchase necessary, cancel at any time
Nearby Homes
Real estate & homes for sale nearby

