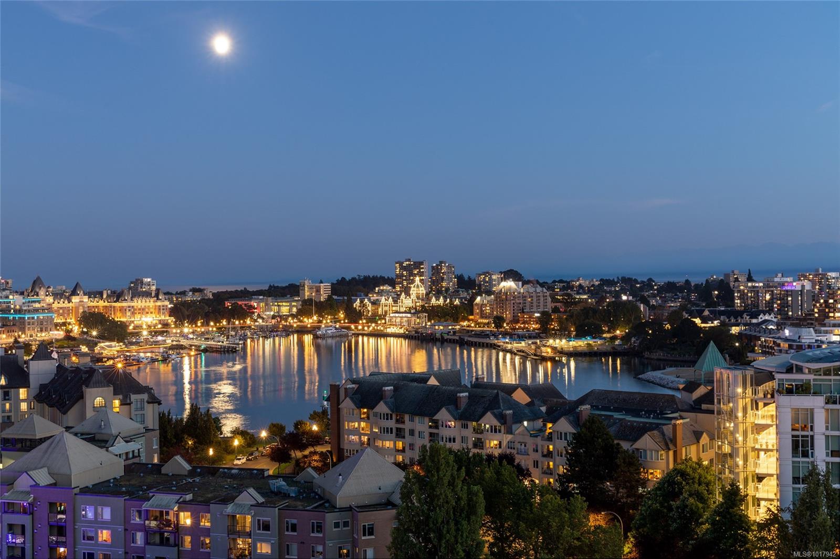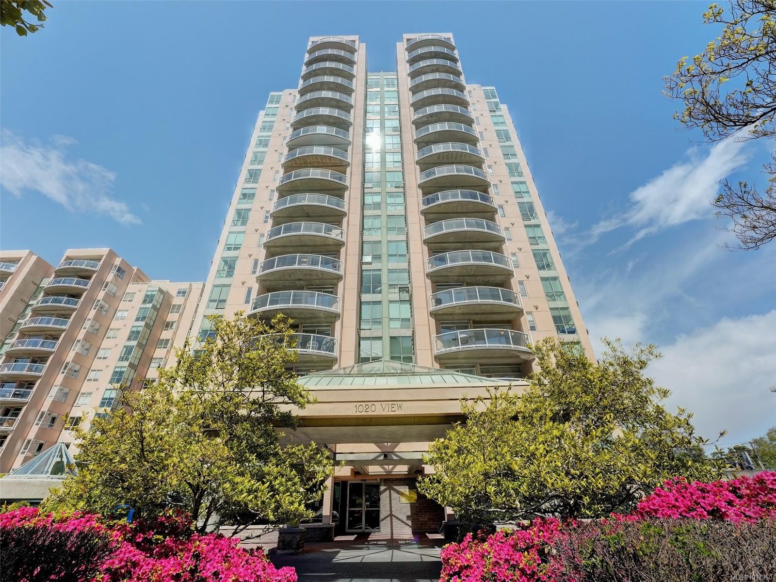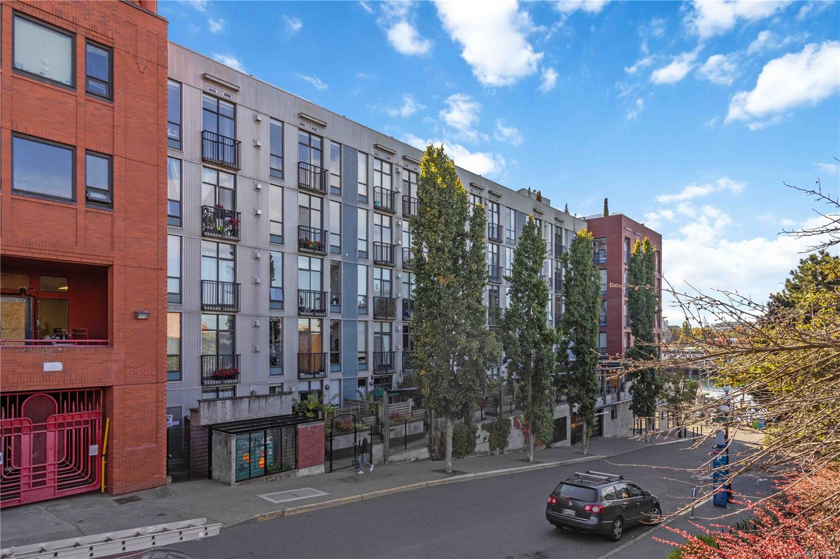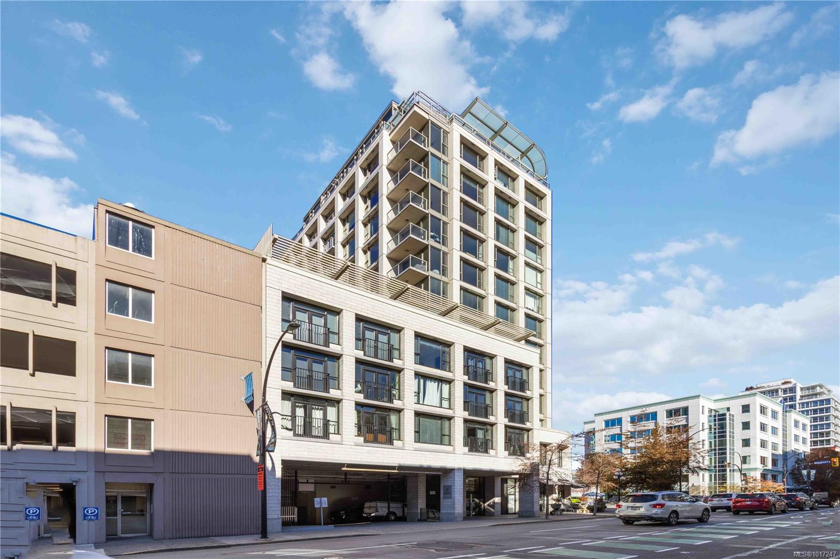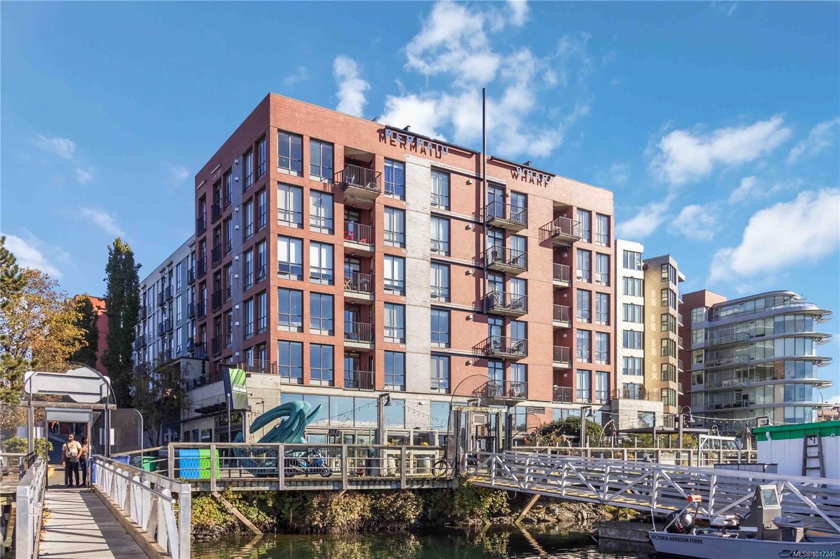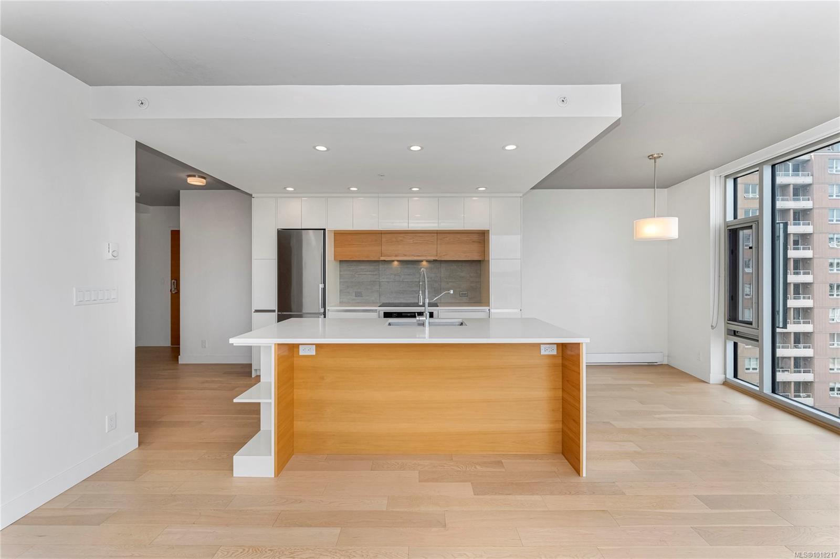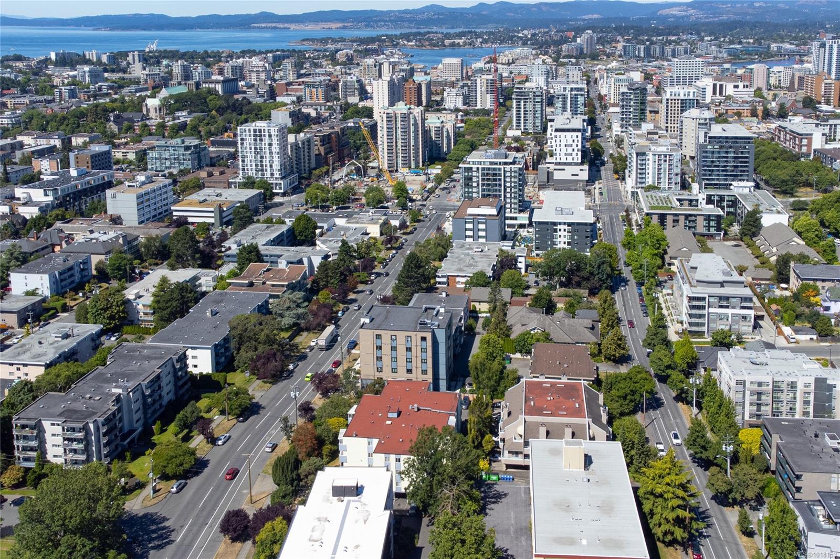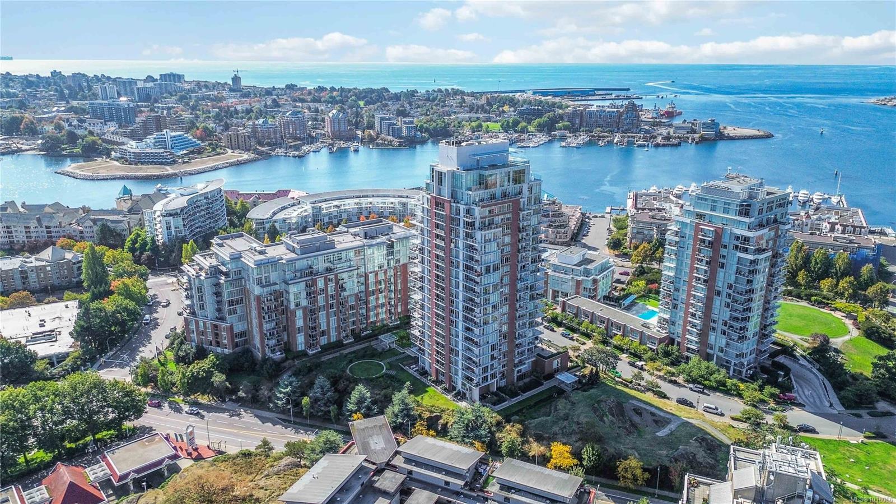- Houseful
- BC
- Victoria
- Downtown Victoria
- 707 Courtney St Apt 1003
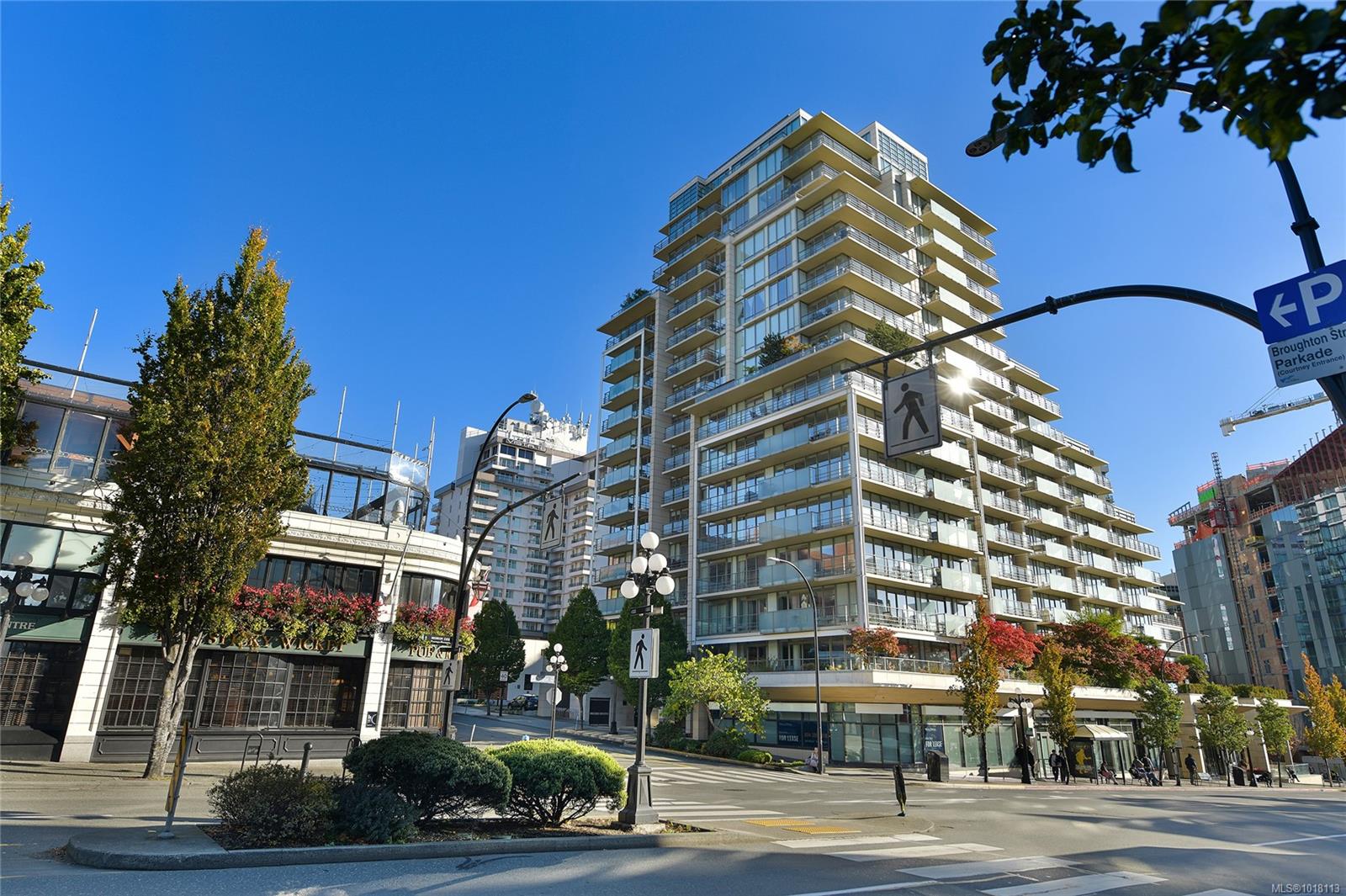
707 Courtney St Apt 1003
707 Courtney St Apt 1003
Highlights
Description
- Home value ($/Sqft)$684/Sqft
- Time on Housefulnew 19 hours
- Property typeResidential
- Neighbourhood
- Median school Score
- Lot size871 Sqft
- Year built2009
- Mortgage payment
OPEN HOUSE SUN OCT 26 2-4PM – Experience urban elegance at The Falls, one of downtown Victoria’s most prestigious addresses! This stunning 1-bedroom +den home blends style and comfort with its open layout, floor-to-ceiling windows, and hardwood floors. The gourmet kitchen features granite countertops, stainless steel appliances & cabinetry. The spacious bedroom and living area are bright and inviting, ideal for relaxing or entertaining. Rentals permitted and two pets welcome, making this a flexible, lifestyle-friendly home. A spa-inspired bathroom offers a marble-surround soaker tub, glass shower, and double vanity. The den with a custom Murphy bed provides flexibility for guests or a home office. Private 10th-floor balcony with stunning city and mountain views. Enjoy resort-style amenities including an outdoor pool, hot tub, and fitness centre, all steps from the Inner Harbour, boutique shops, and fine dining. Underground parking included. Luxury living at The Falls, priced to move!
Home overview
- Cooling Air conditioning
- Heat type Electric, heat pump
- Sewer/ septic Sewer connected
- # total stories 20
- Building amenities Bike storage, common area, elevator(s), fitness center, pool, pool: outdoor, spa/hot tub, storage unit
- Construction materials Steel and concrete
- Foundation Concrete perimeter
- Roof Other
- # parking spaces 1
- Parking desc Underground
- # total bathrooms 1.0
- # of above grade bedrooms 1
- # of rooms 8
- Flooring Hardwood, tile
- Appliances Dishwasher, f/s/w/d, microwave, oven built-in, oven/range gas, range hood, refrigerator
- Has fireplace (y/n) Yes
- Laundry information In unit
- County Capital regional district
- Area Victoria
- Subdivision The falls
- View City, mountain(s)
- Water source Municipal
- Zoning description Residential/commercial
- Directions 6133
- Exposure North
- Lot desc Central location, shopping nearby
- Lot size (acres) 0.02
- Basement information None
- Building size 877
- Mls® # 1018113
- Property sub type Condominium
- Status Active
- Virtual tour
- Tax year 2025
- Primary bedroom Main: 5.004m X 3.378m
Level: Main - Dining room Main: 3.505m X 2.54m
Level: Main - Balcony Main: 5.334m X 1.549m
Level: Main - Living room Main: 3.505m X 3.378m
Level: Main - Den Main: 2.769m X 2.032m
Level: Main - Kitchen Main: 4.318m X 2.515m
Level: Main - Bathroom Main: 2.591m X 2.489m
Level: Main - Main: 1.803m X 1.346m
Level: Main
- Listing type identifier Idx

$-1,049
/ Month

