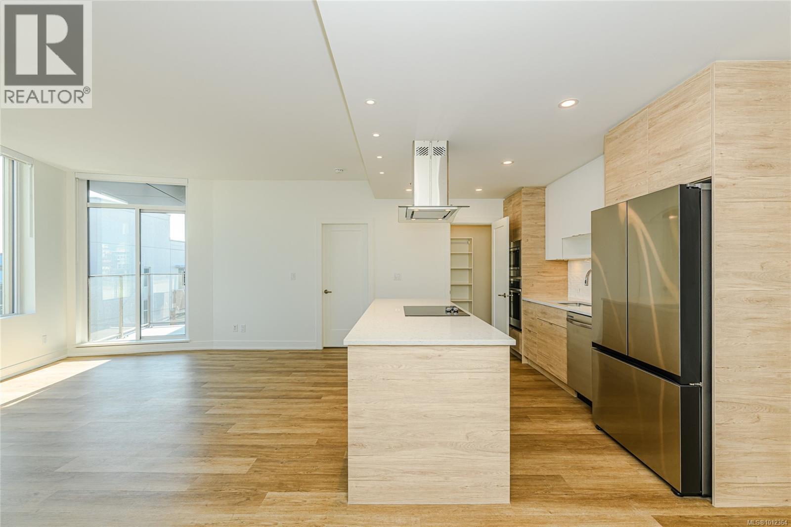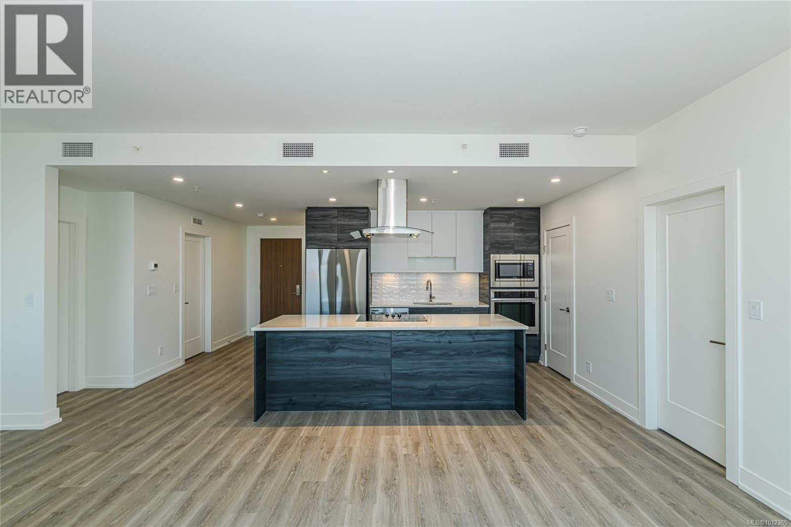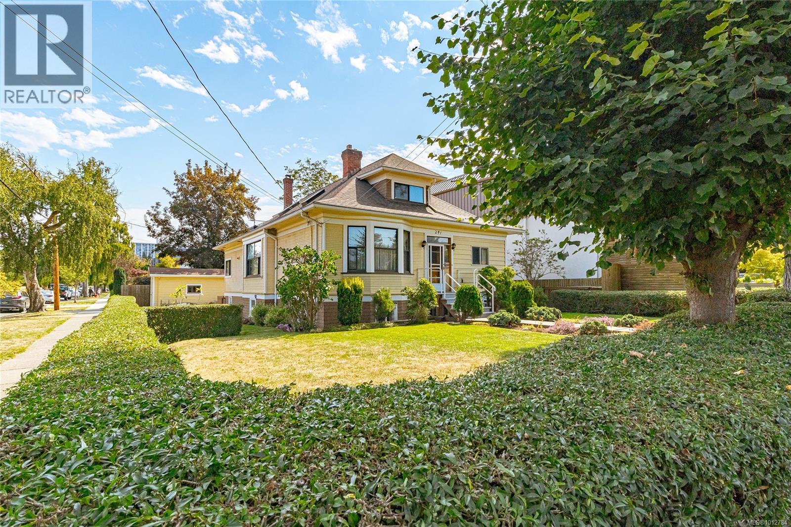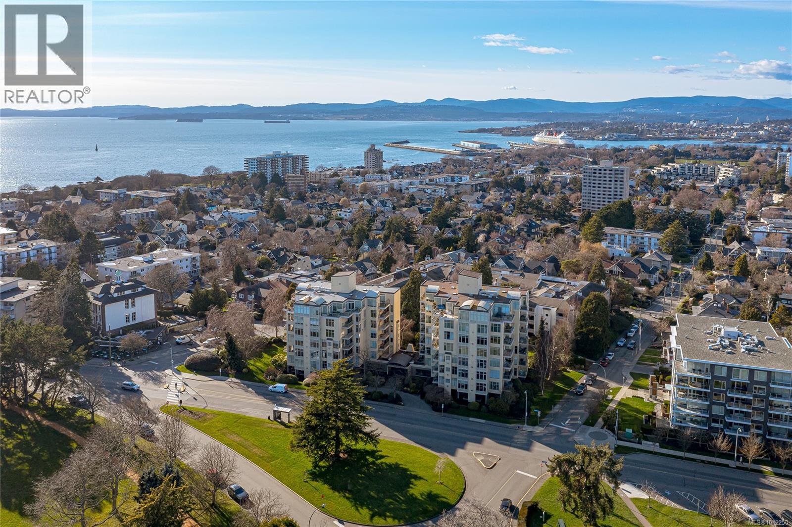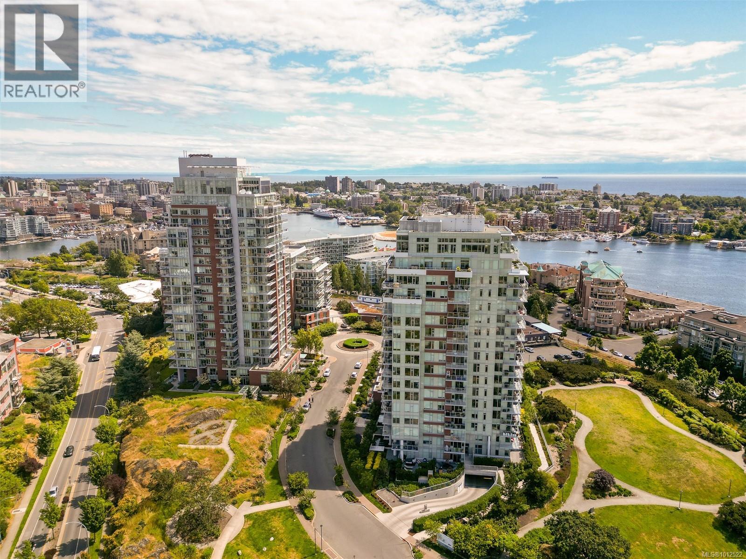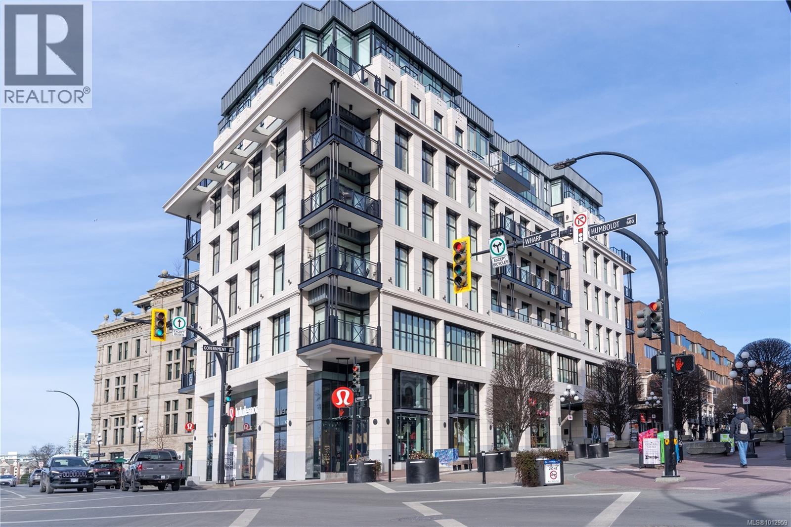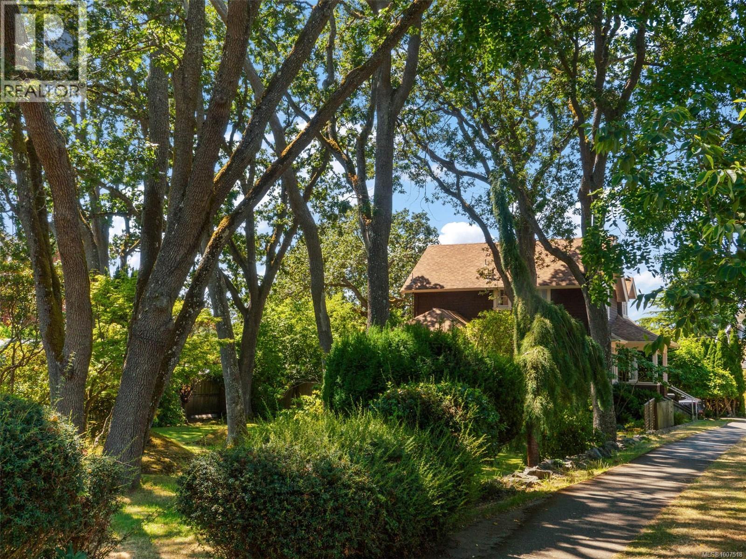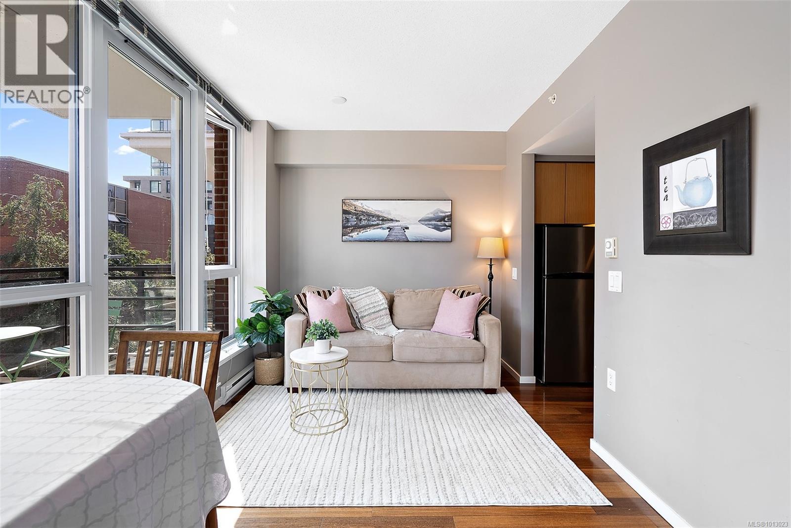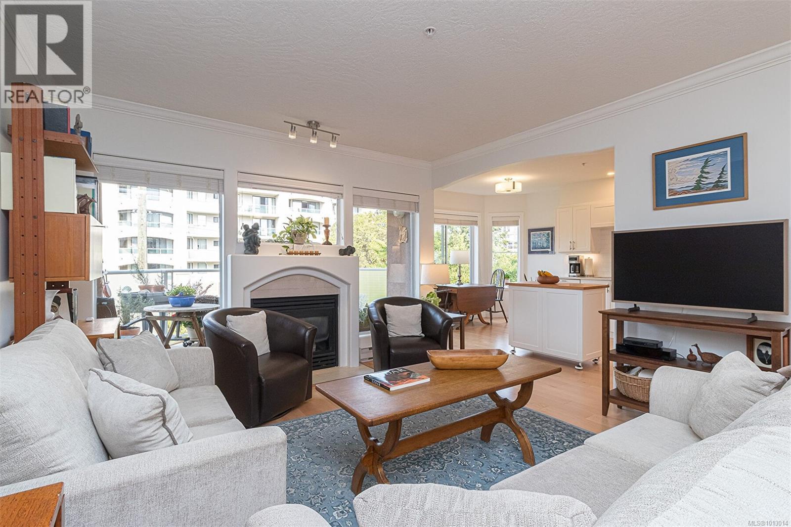- Houseful
- BC
- Victoria
- Downtown Victoria
- 707 Courtney St Unit 1105 St
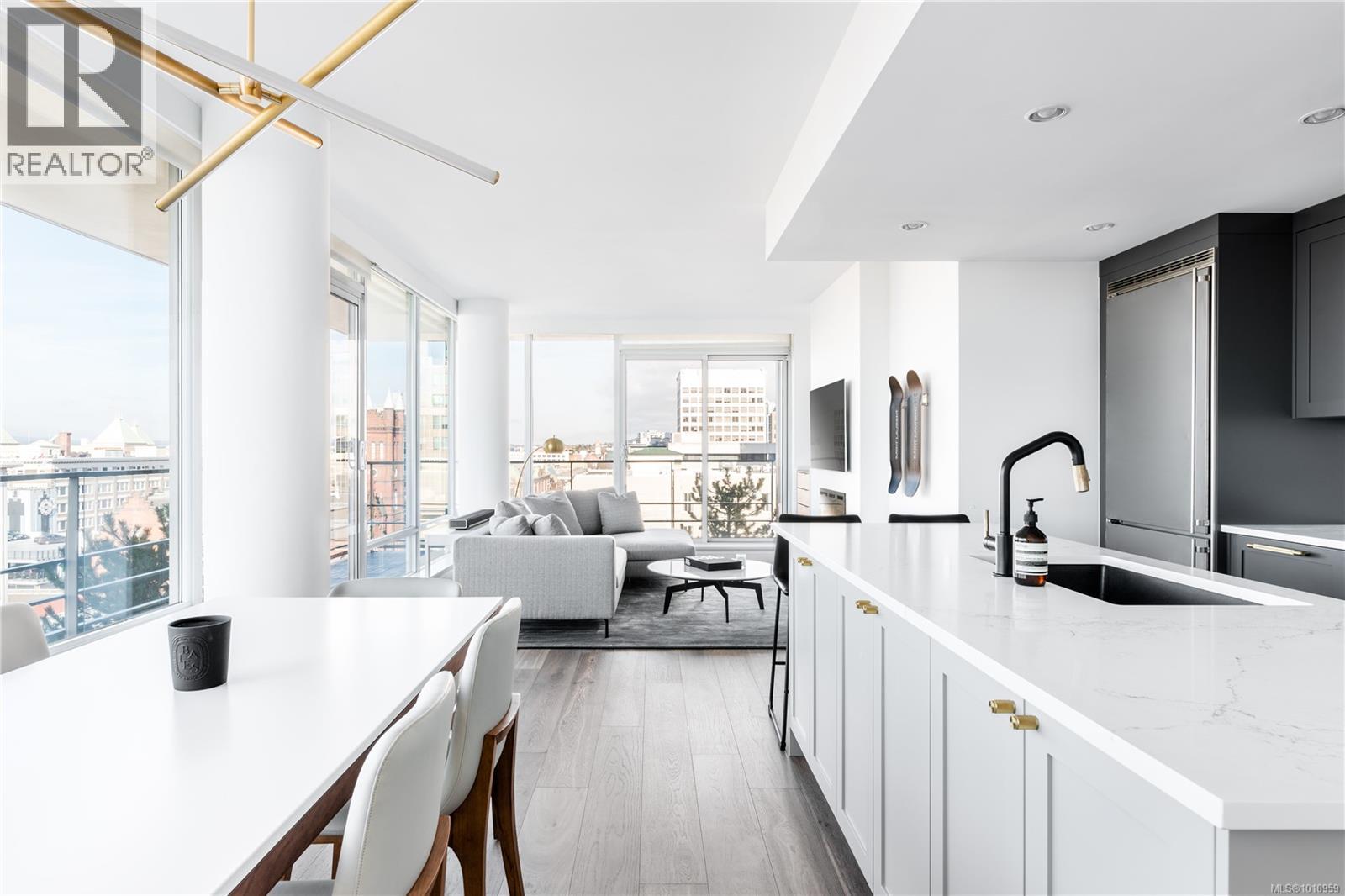
707 Courtney St Unit 1105 St
707 Courtney St Unit 1105 St
Highlights
Description
- Home value ($/Sqft)$910/Sqft
- Time on Houseful24 days
- Property typeSingle family
- Neighbourhood
- Median school Score
- Year built2009
- Mortgage payment
The most refined and design-forward offering currently available at The Falls. This is 1105, a corner, harbour-sunset-facing 2-bedroom + den, 2-bath, in-suite storage room, and nearly 1,200 sqft of magazine-featured interior space. This custom residence stands apart with 250k of tailored upgrades and bespoke detailing throughout. Fully reimagined in 2021 with curated materials: real wide-plank walnut hardwood floors, custom Thomas & Birch kitchen millwork, quartz countertops, Buster+Punch hardware, and updated appliances. A modern fireplace anchors the living space, framed by in-set LED wall lighting. Functional updates include new heat pump w/ AC, new full-sized laundry, and two-layer blackout blinds in each bedroom. A true turn-key home w/ high-end furniture included and exclusivity to upscale amenities - pool, hot tub, and gym. Located steps from Victoria’s best dining and cultural landmarks, Unit 1105 is a rare blend of unique & timeless design, function, and lifestyle. (id:63267)
Home overview
- Cooling Air conditioned
- Heat source Electric, natural gas
- Heat type Baseboard heaters, heat pump
- # parking spaces 1
- # full baths 2
- # total bathrooms 2.0
- # of above grade bedrooms 2
- Has fireplace (y/n) Yes
- Community features Pets allowed, family oriented
- Subdivision Downtown
- View City view, mountain view, ocean view
- Zoning description Multi-family
- Lot dimensions 1347
- Lot size (acres) 0.031649437
- Building size 1357
- Listing # 1010959
- Property sub type Single family residence
- Status Active
- Office 2.743m X 1.829m
Level: Main - Living room 4.572m X 3.658m
Level: Main - Balcony 7.925m X 1.524m
Level: Main - Storage 1.829m X 1.829m
Level: Main - Ensuite 5 - Piece
Level: Main - Bathroom 3 - Piece
Level: Main - 3.048m X 1.219m
Level: Main - Kitchen 3.353m X 2.438m
Level: Main - Dining room 3.658m X 2.438m
Level: Main - Balcony 3.658m X 0.914m
Level: Main - Primary bedroom 3.353m X 3.353m
Level: Main - Bedroom 3.658m X 2.743m
Level: Main
- Listing source url Https://www.realtor.ca/real-estate/28724385/1105-707-courtney-st-victoria-downtown
- Listing type identifier Idx

$-2,466
/ Month




