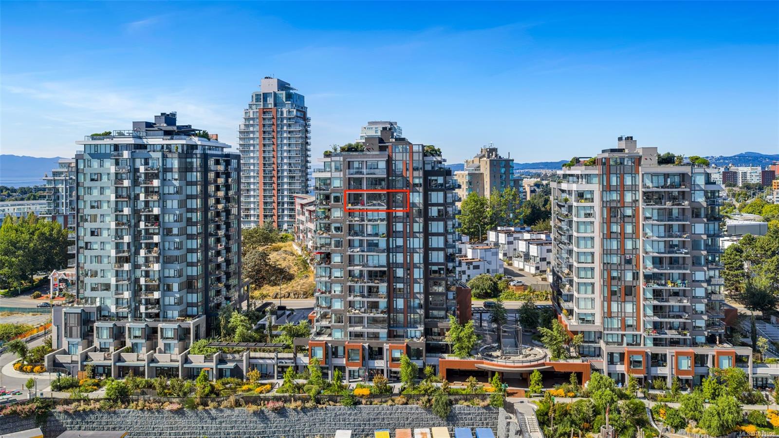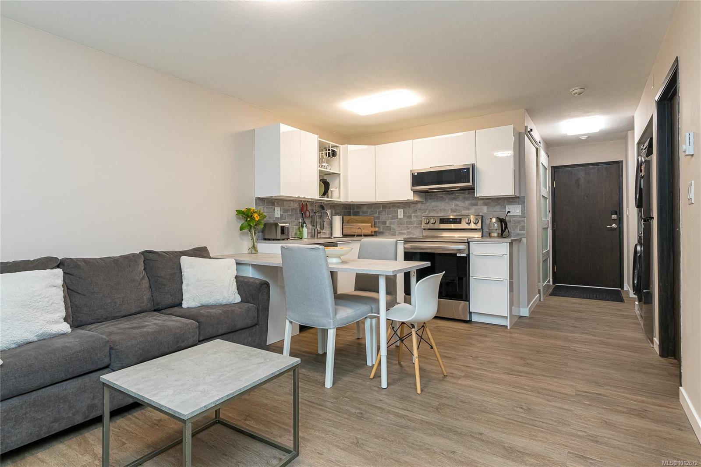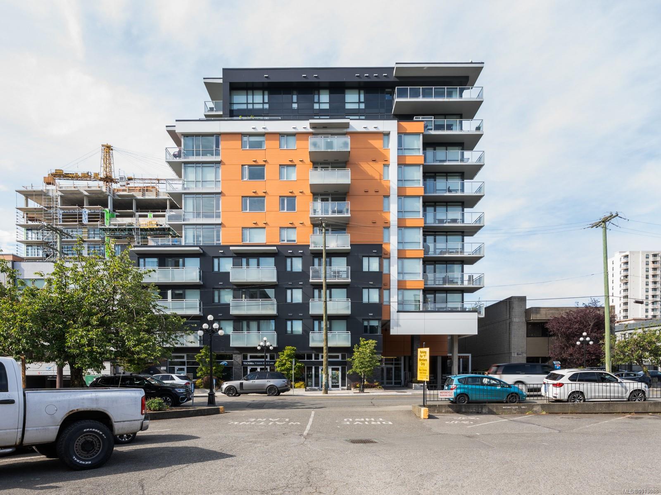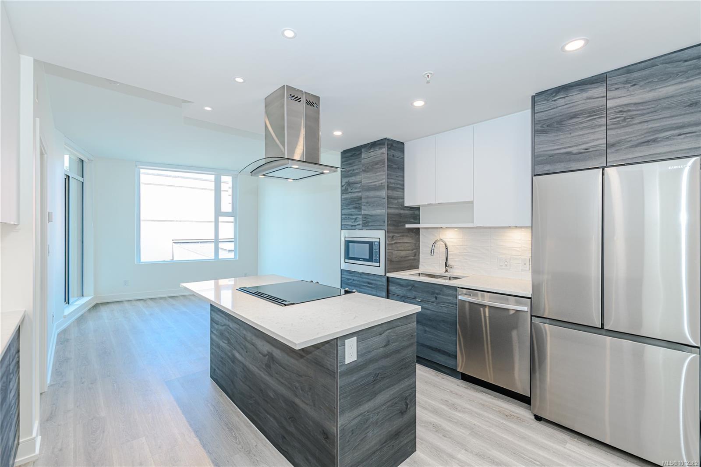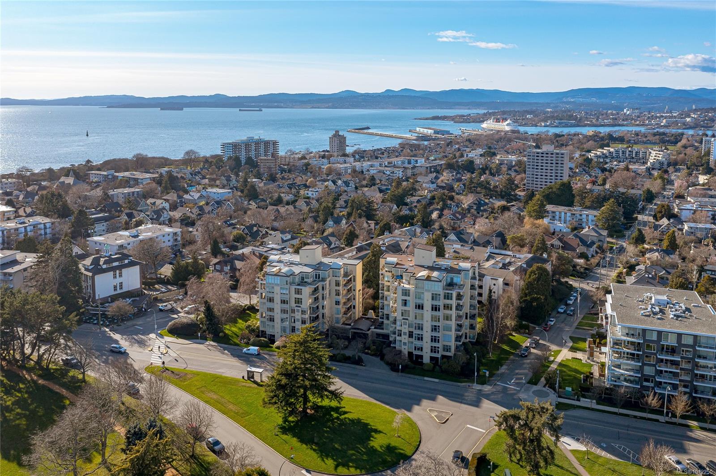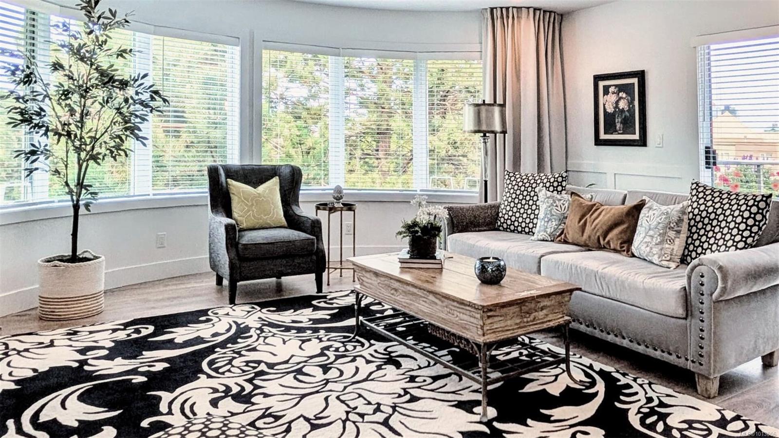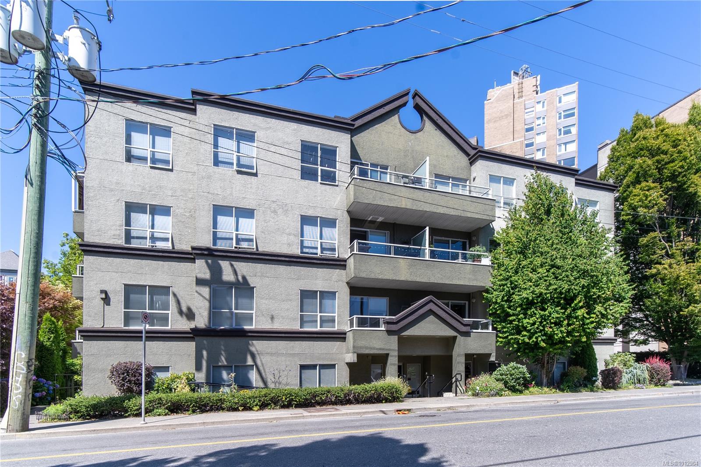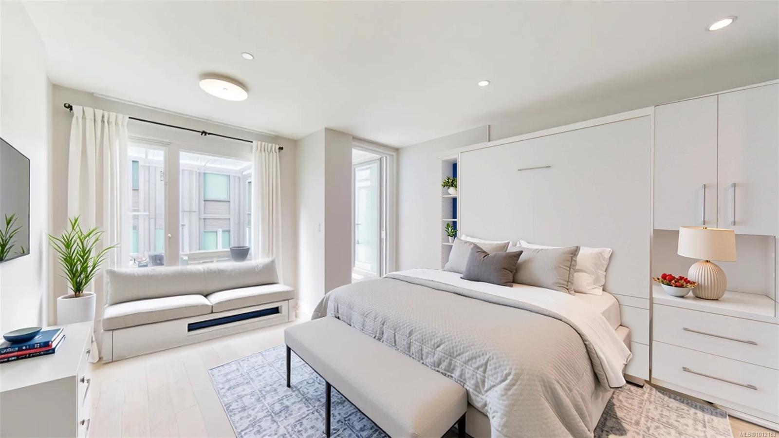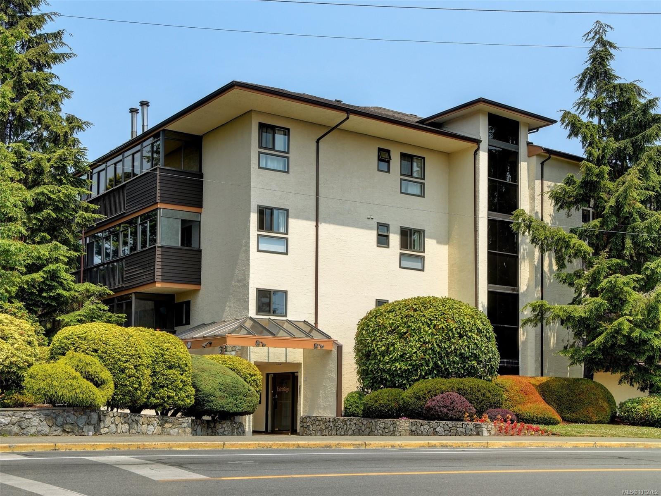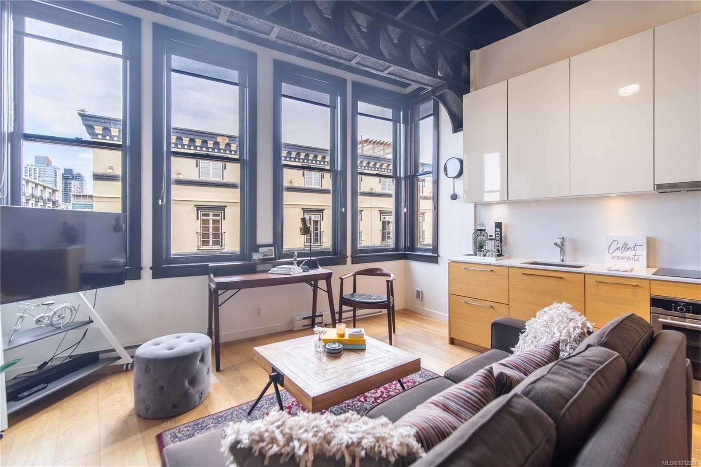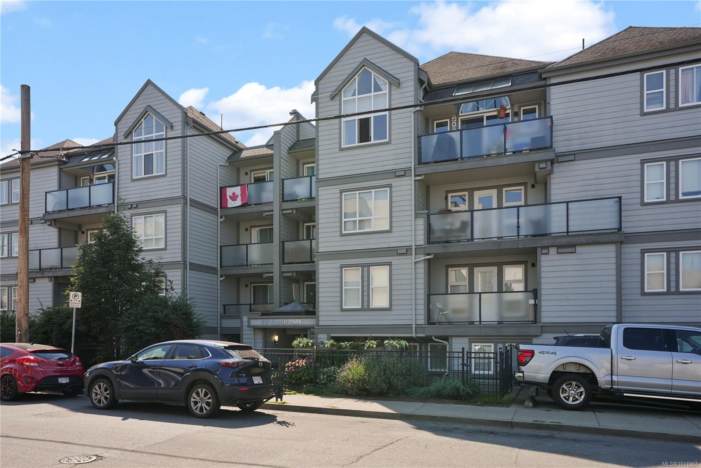- Houseful
- BC
- Victoria
- Downtown Victoria
- 707 Courtney St Apt 1405
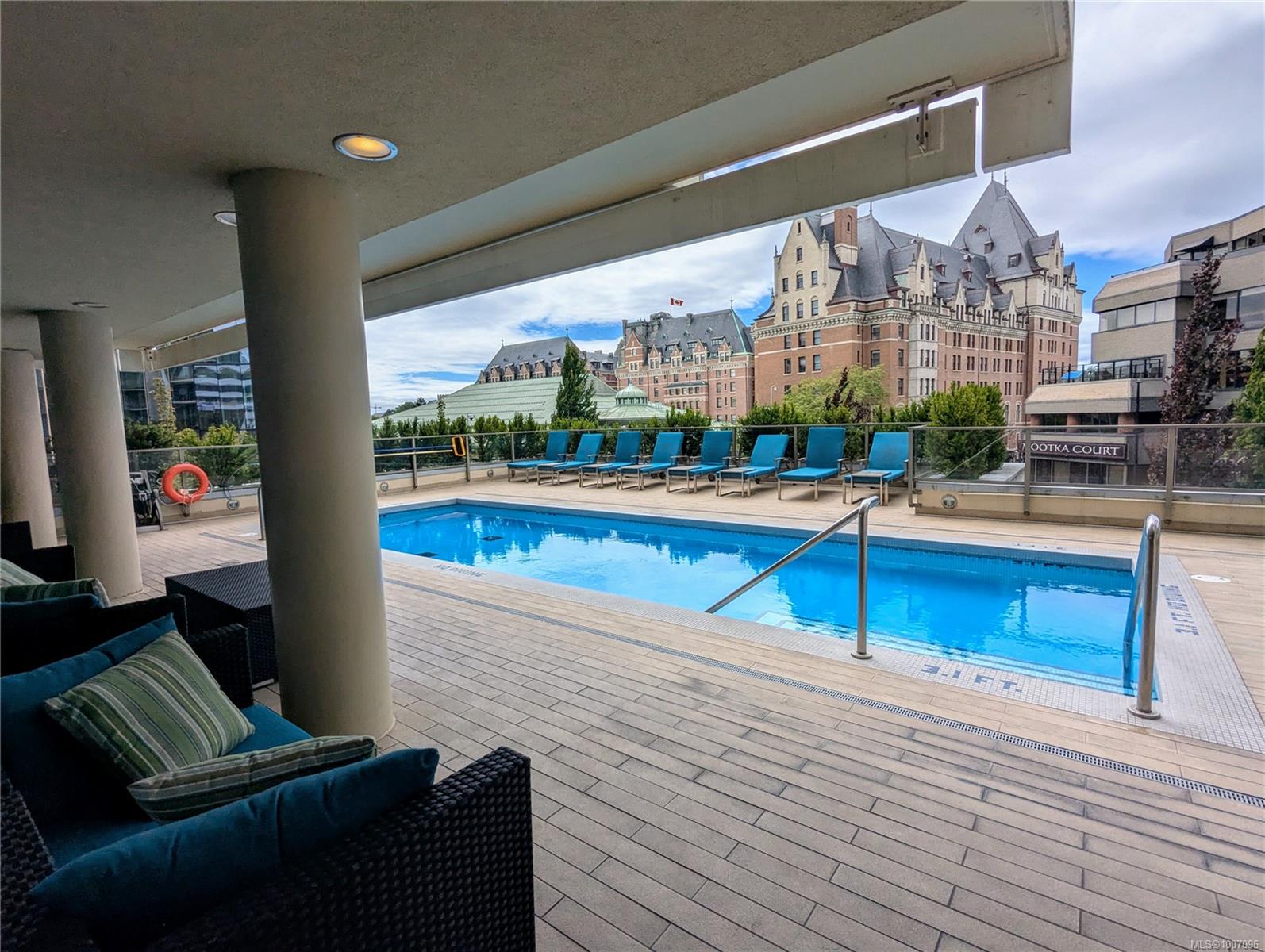
Highlights
Description
- Home value ($/Sqft)$804/Sqft
- Time on Houseful57 days
- Property typeResidential
- StyleWest coast
- Neighbourhood
- Median school Score
- Lot size1,307 Sqft
- Year built2009
- Mortgage payment
Check out this freshly painted stunning corner suite with breathtaking views—now at an unbeatable price! This modern 2-bedroom, 2-bath + den unit offers panoramic sights of the Olympic Mountains, Victoria landmarks, and the bustling inner harbor with seaplanes, ferries, yachts, and water taxis. The space is in pristine, like-new condition, featuring engineered walnut hardwood floors, modern kitchen cabinets, granite and marble countertops, and stainless appliances for a chef’s dream kitchen. The open-concept design is perfect for entertaining, especially with the oversized wrap-around balcony offering even more space to enjoy the view. The den/office adds versatility. A massive walk-in closet near the entrance offers extra storage solutions. The building amenities are top-tier, with a resident caretaker, an outdoor pool and hot tub, a fully-equipped gym with views of the Empress Hotel, and a serene courtyard on the third floor featuring a Zen water feature.
Home overview
- Cooling Air conditioning
- Heat type Electric, forced air, heat pump, natural gas, radiant floor
- Has pool (y/n) Yes
- Sewer/ septic Sewer to lot
- # total stories 19
- Building amenities Bike storage, fitness center, meeting room, pool, spa/hot tub
- Construction materials Cement fibre, metal siding, steel and concrete
- Foundation Concrete perimeter
- Roof Asphalt torch on, tar/gravel
- Exterior features Balcony/patio, swimming pool, water feature
- # parking spaces 1
- Parking desc Underground
- # total bathrooms 2.0
- # of above grade bedrooms 2
- # of rooms 12
- Flooring Carpet, wood
- Appliances Dryer, dishwasher, microwave, oven built-in, oven/range gas, range hood, refrigerator, washer
- Has fireplace (y/n) Yes
- Laundry information In unit
- Interior features Dining/living combo, storage
- County Capital regional district
- Area Victoria
- View City, mountain(s), water
- Water source Municipal
- Zoning description Residential
- Exposure West
- Lot desc Rectangular lot
- Lot size (acres) 0.03
- Building size 1367
- Mls® # 1007096
- Property sub type Condominium
- Status Active
- Tax year 2024
- Bathroom Main
Level: Main - Bedroom Main: 3.962m X 2.743m
Level: Main - Den Main: 2.743m X 1.829m
Level: Main - Main: 1.829m X 1.829m
Level: Main - Balcony Main: 3.658m X 0.914m
Level: Main - Bathroom Main
Level: Main - Living room Main: 3.962m X 3.658m
Level: Main - Main: 3.048m X 1.219m
Level: Main - Balcony Main: 7.925m X 1.524m
Level: Main - Primary bedroom Main: 3.658m X 3.353m
Level: Main - Kitchen Main: 4.572m X 2.438m
Level: Main - Dining room Main: 3.658m X 2.438m
Level: Main
- Listing type identifier Idx

$-2,104
/ Month

